


College of the Canyons Parking Structure
Santa Clarita, CA
OWNER:
College of the Canyons
DESCRIPTION:
1,556 Stall
Design, Build



Santa Clarita, CA
OWNER:
College of the Canyons
DESCRIPTION:
1,556 Stall
Design, Build

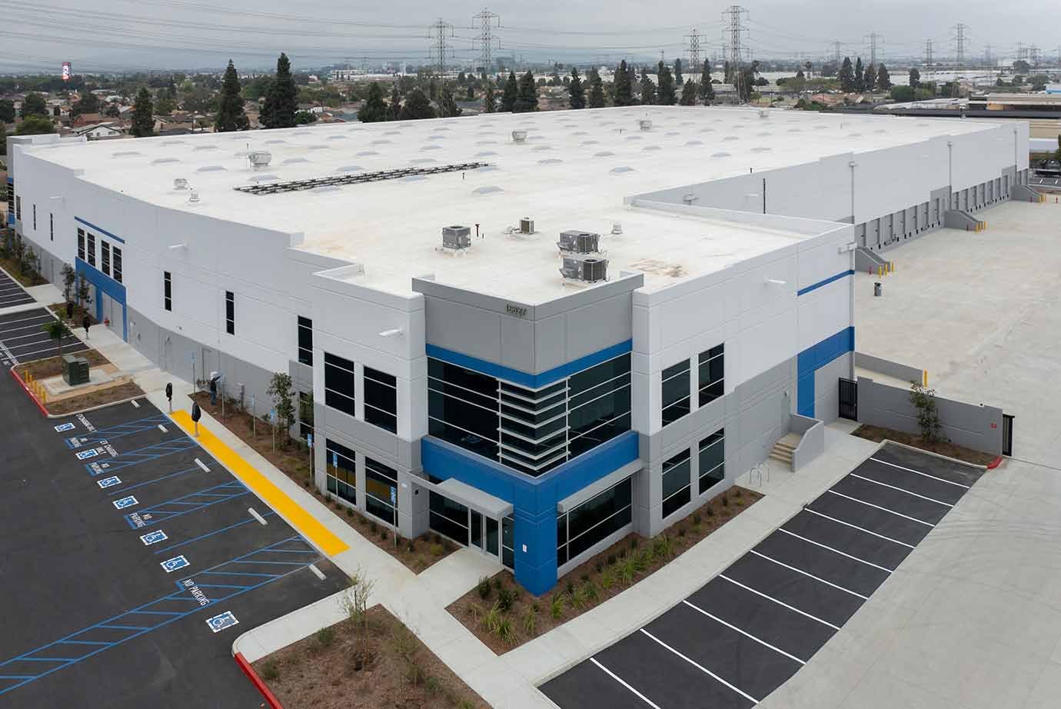
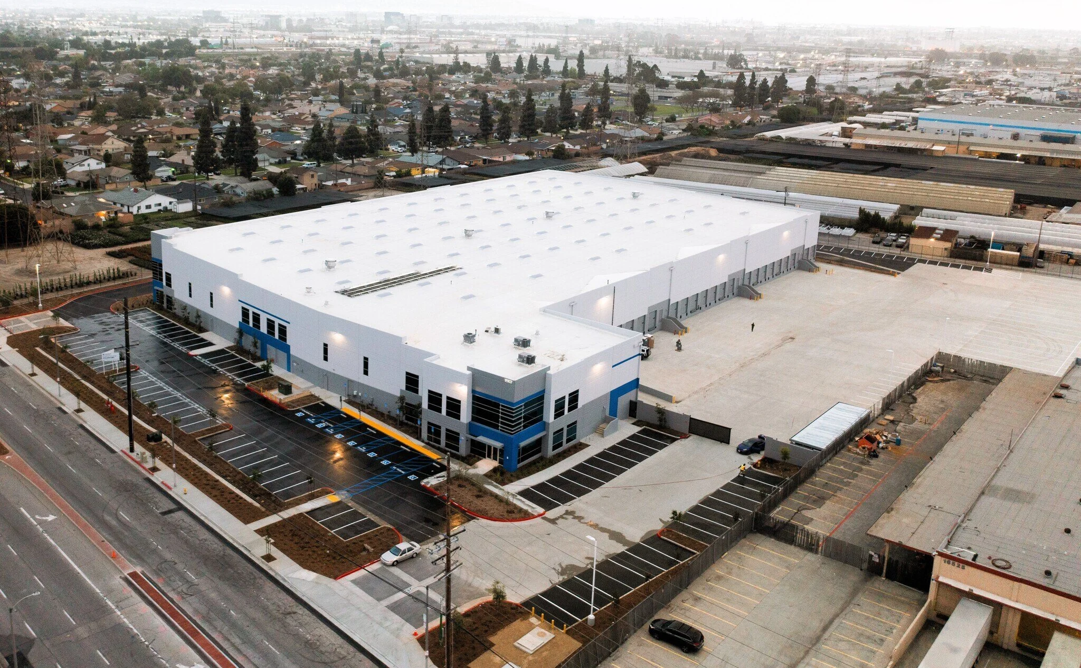
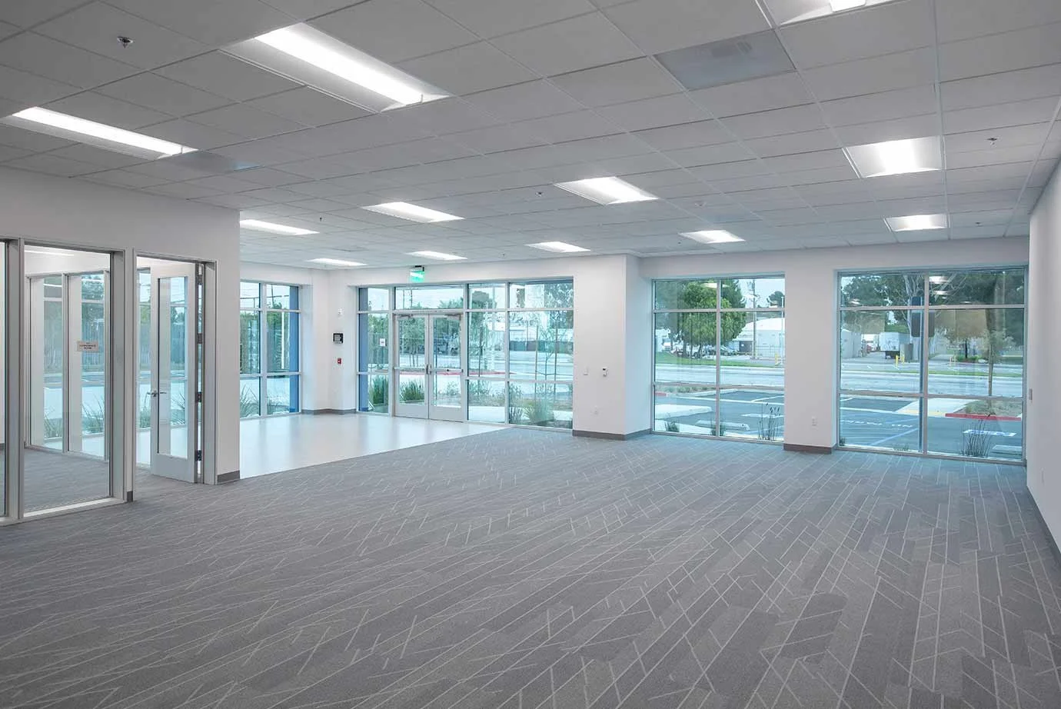
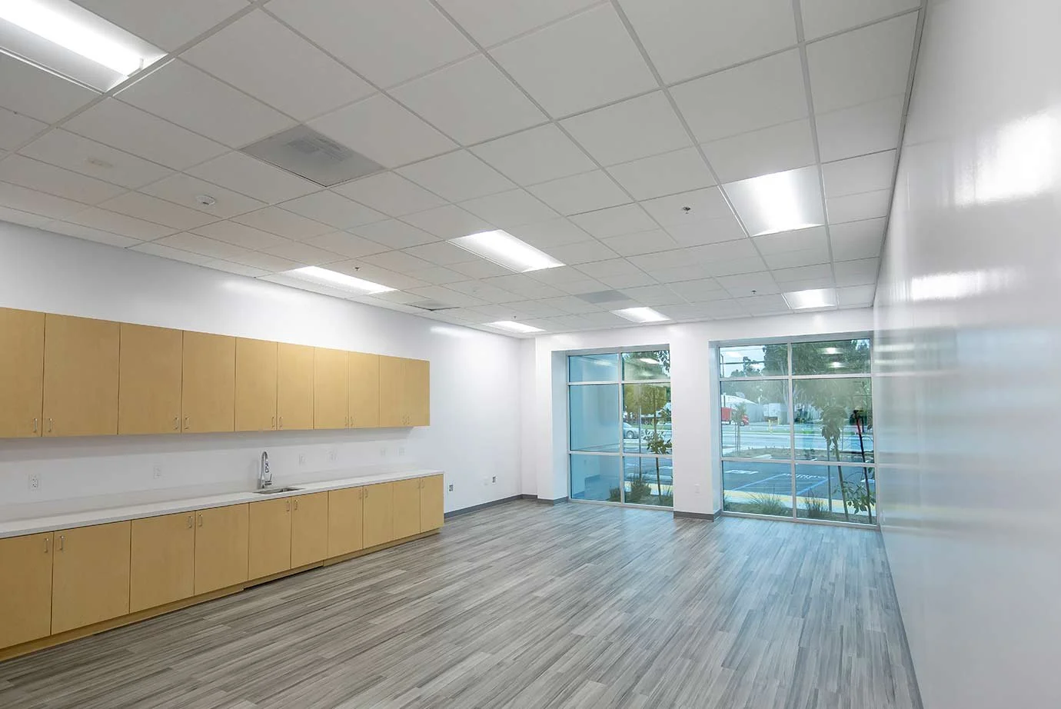

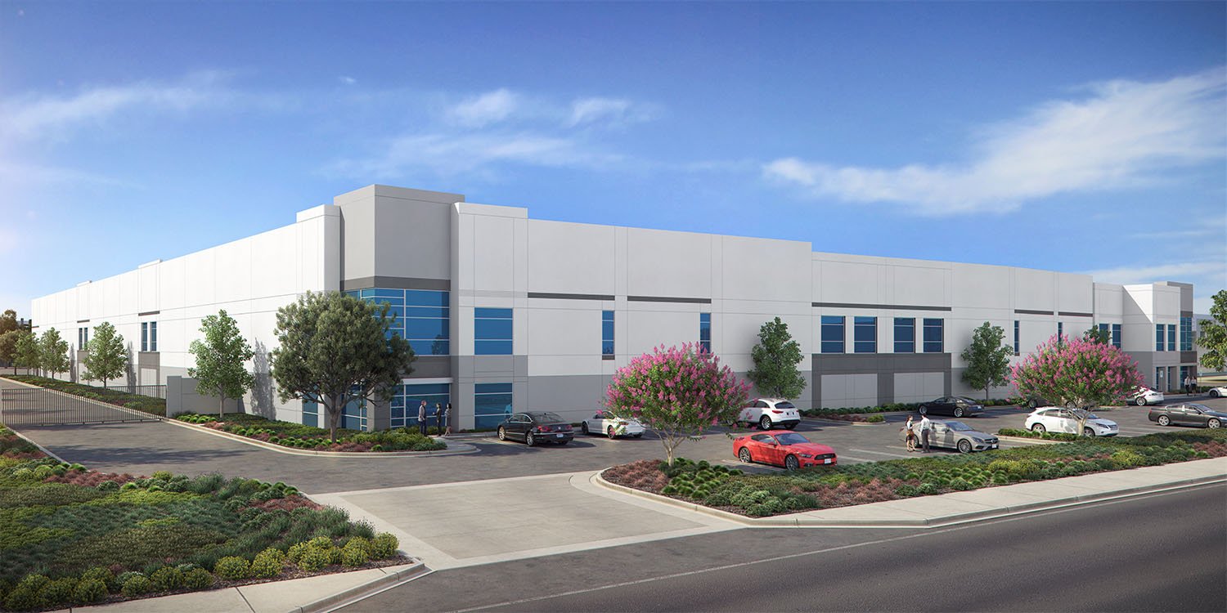
Carson, California
CLIENT:
Centerpoint Properties Trust
DESCRIPTION:
This project consists of a 113,470 SF speculative industrial buiding designed on an approximate 6.76-acre site in Carson, California. The building footprint allows space for warehouse and future tenant improvement and provides a 32-foot clear height throughout. The site additionally provides a designated area for truck trailer storage parking.
Designed to be built over a methane barrier and capped oil well.
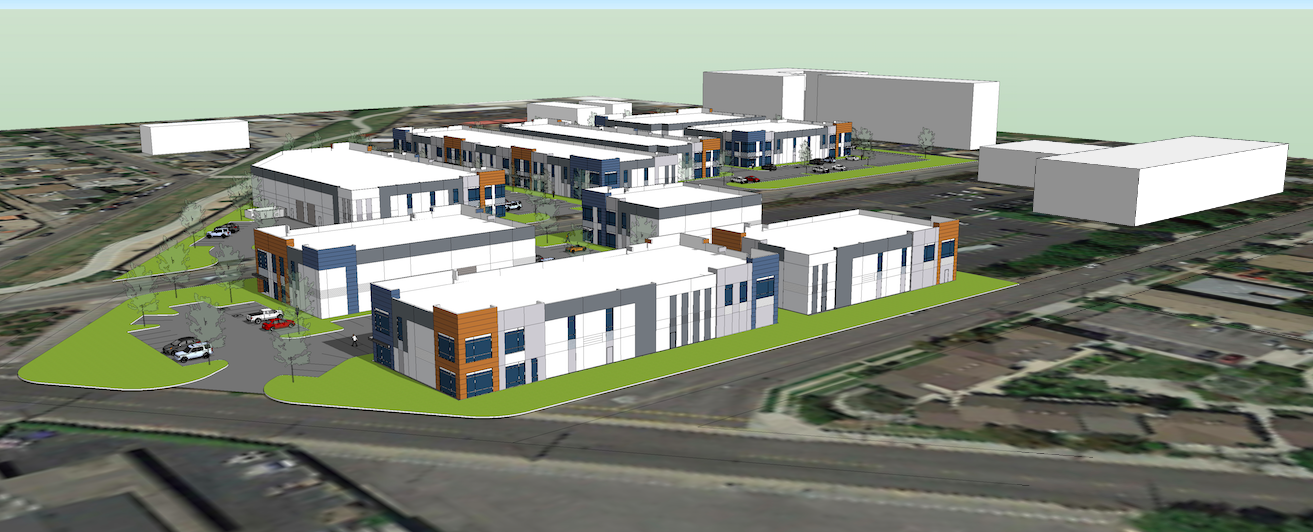
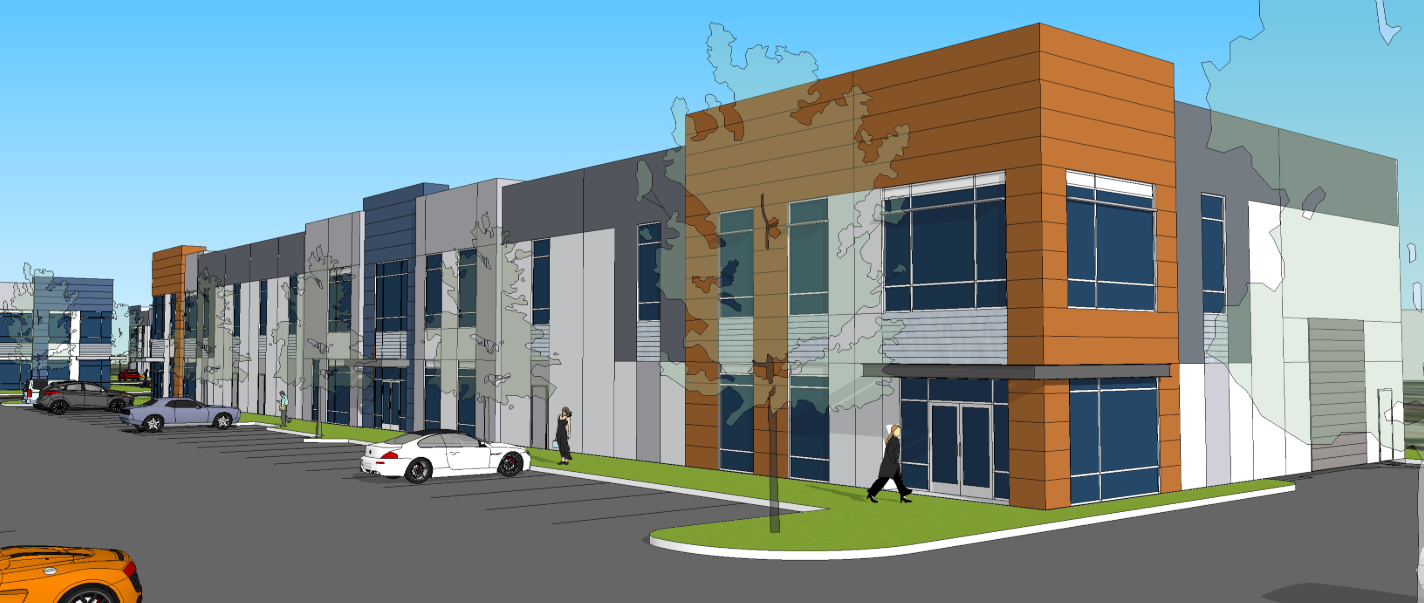
Signal Hill, California
CLIENT:
Xebec Realty Partners
DESCRIPTION:
153,000 SF Industrial Business Park with 9 buildings ranging from 7,650 SF to 27,500 SF on an 8.37 acre site. Buildings will be demised into individual suites for sale with office and warehouse area and grade level doors.
23' of grade across the site was accomodated with creative planning.
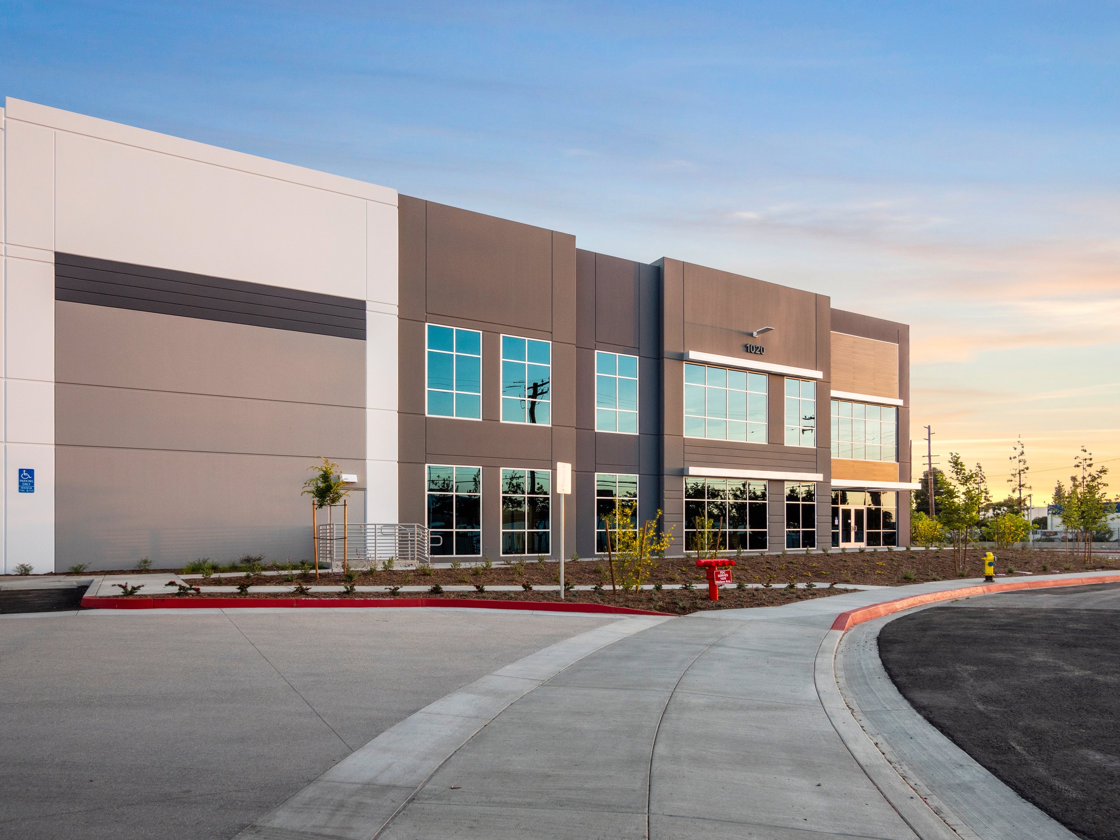
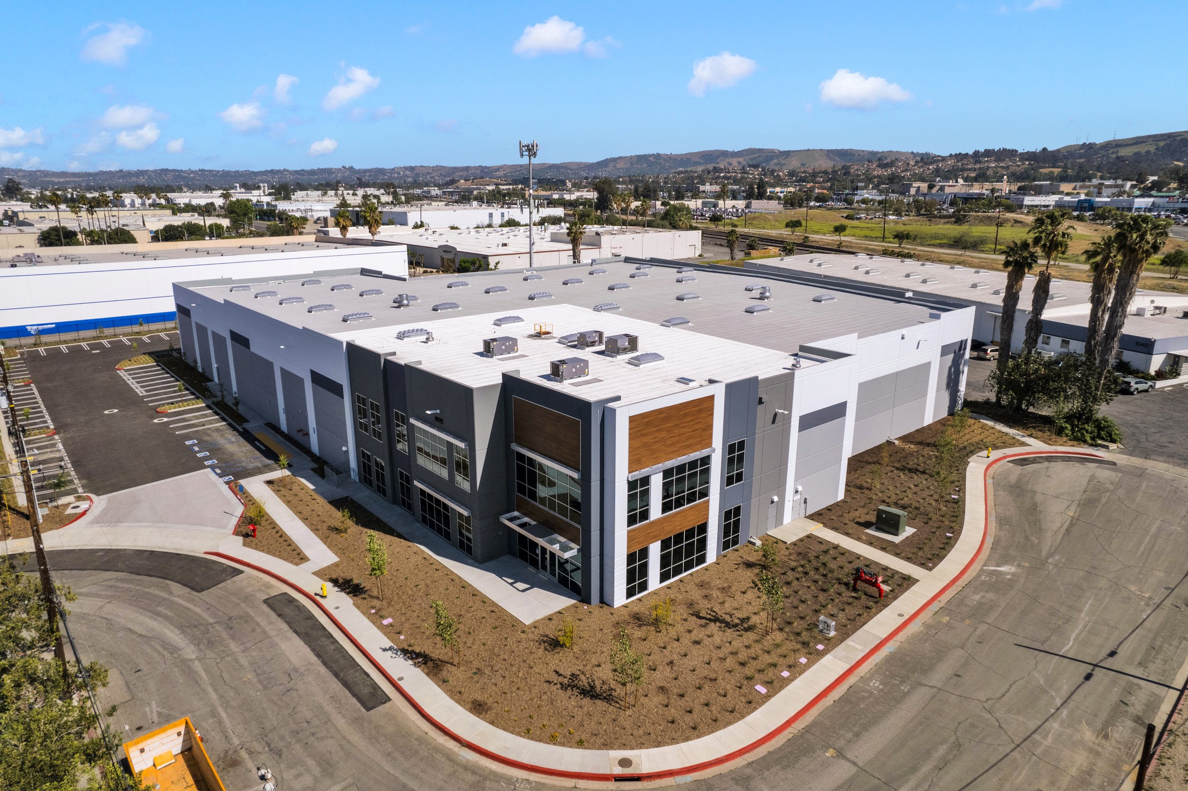
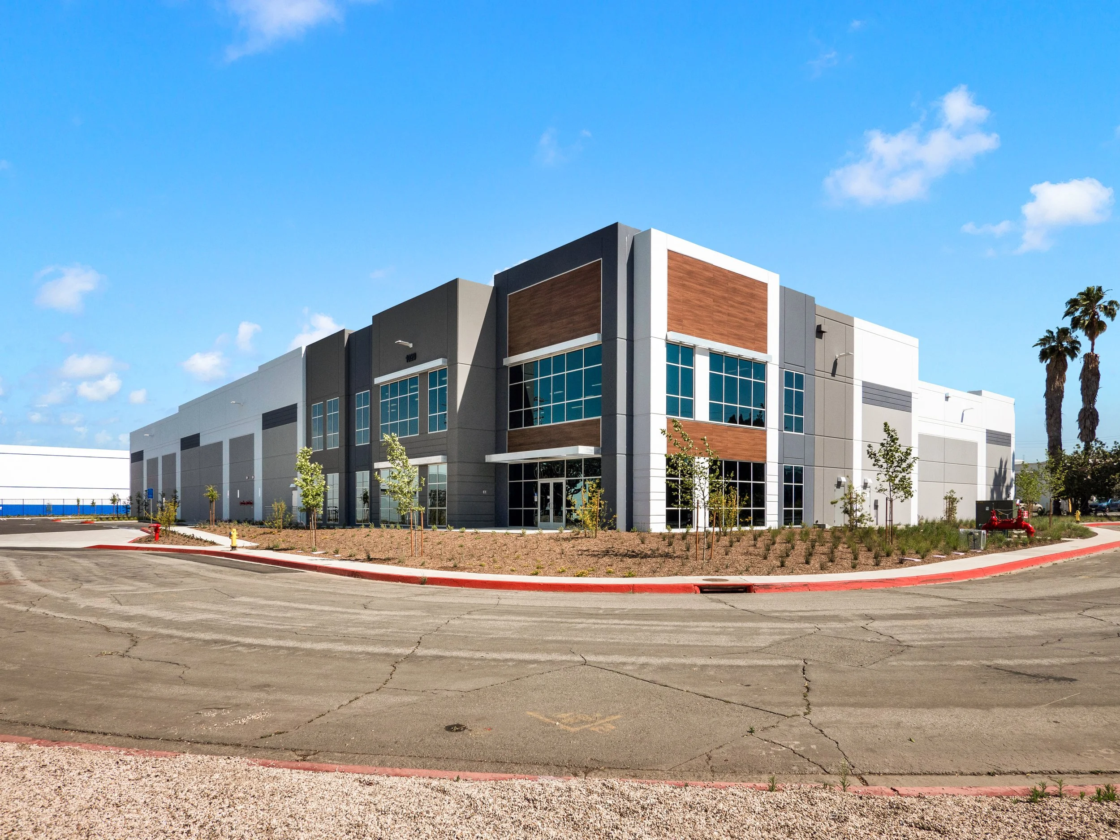
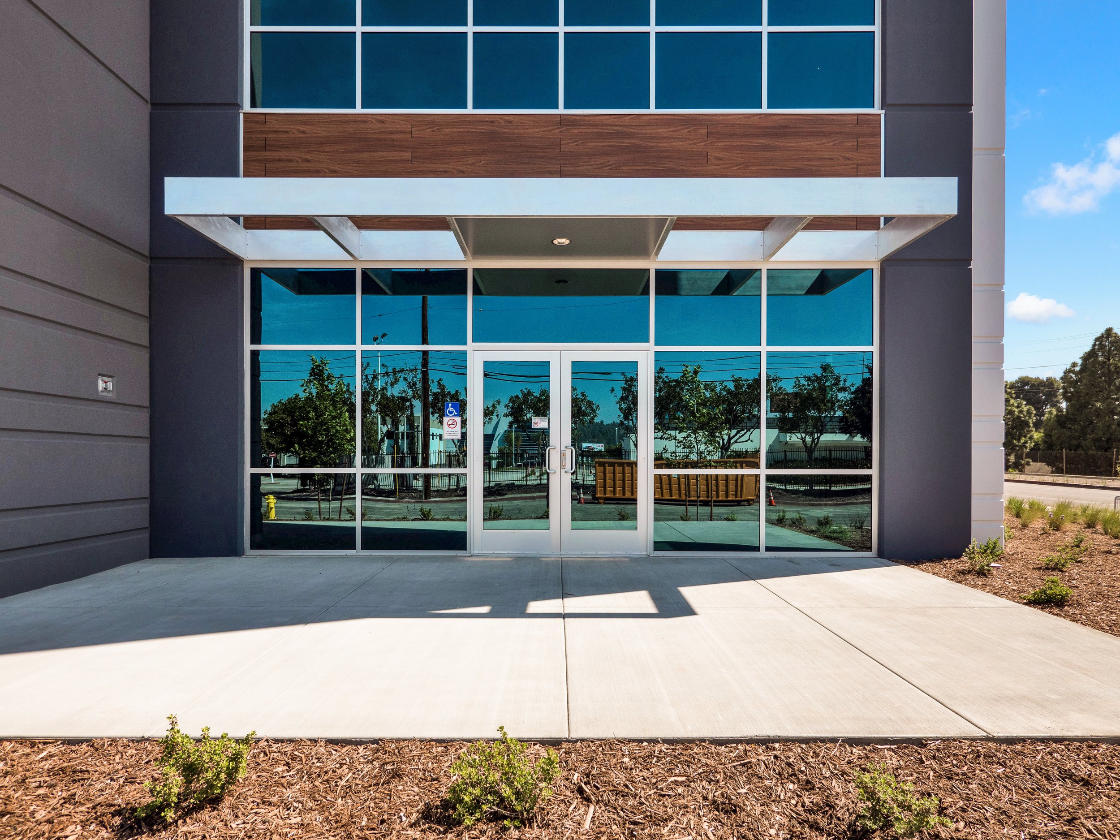
City of Industry, California
CLIENT:
Executive Development LLC
DESCRIPTION:
Located on a ±2.5-acre site, this one-story concrete tilt-up warehouse totals approximately ±56,000 SF. The building includes ±8,000 SF of ground-floor office and mezzanine, ±48,000 SF of warehouse area, 5 dock-high doors, 1 grade-level door, 502 truck trailer storage spaces, and 36 truck tractor storage spaces.
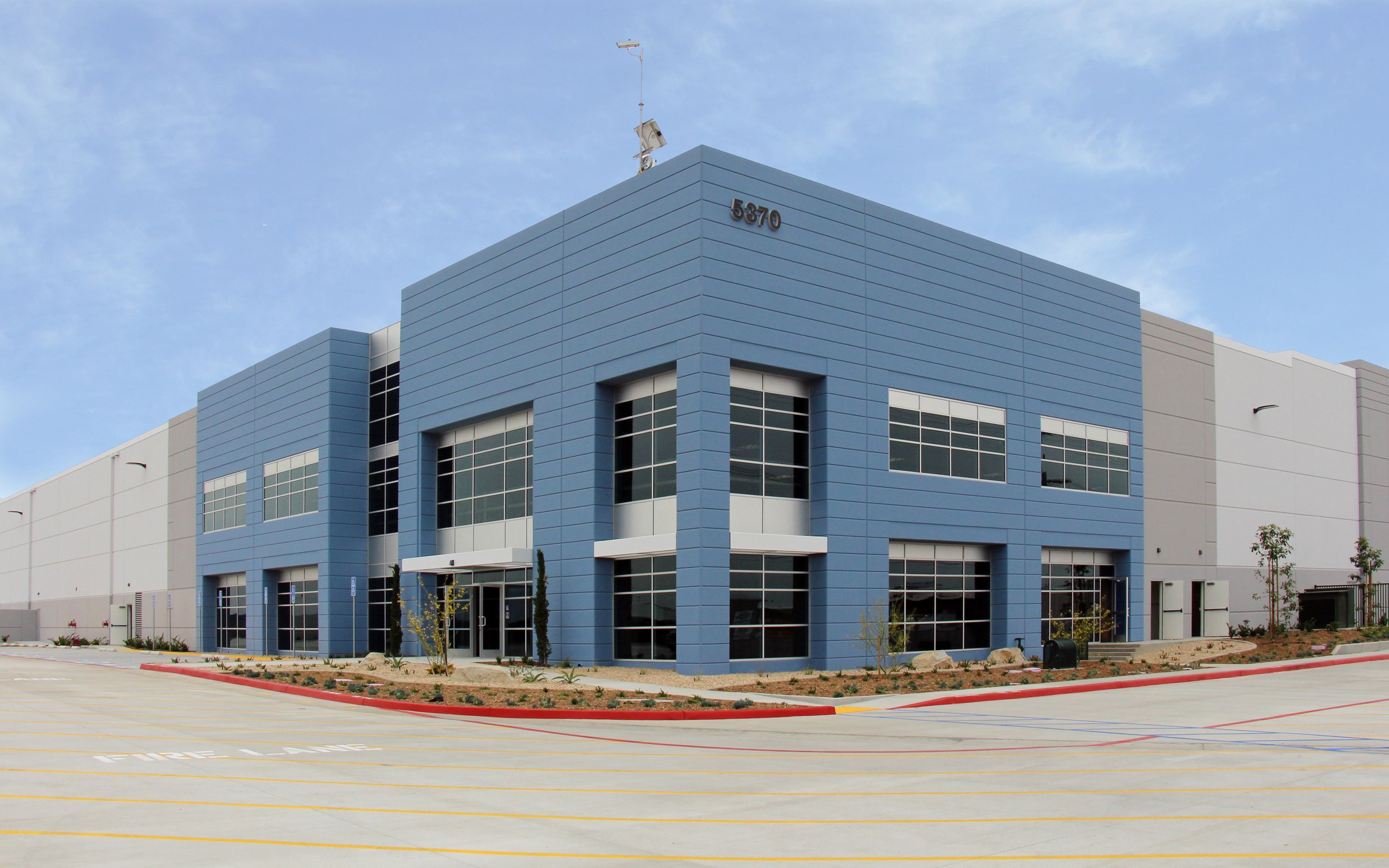
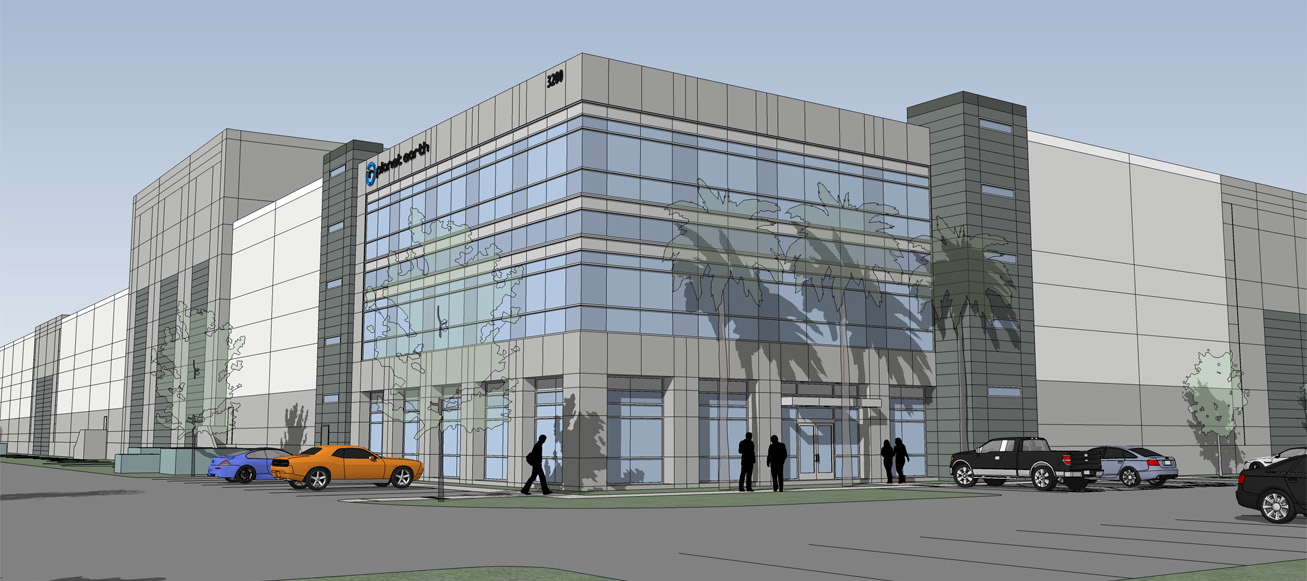
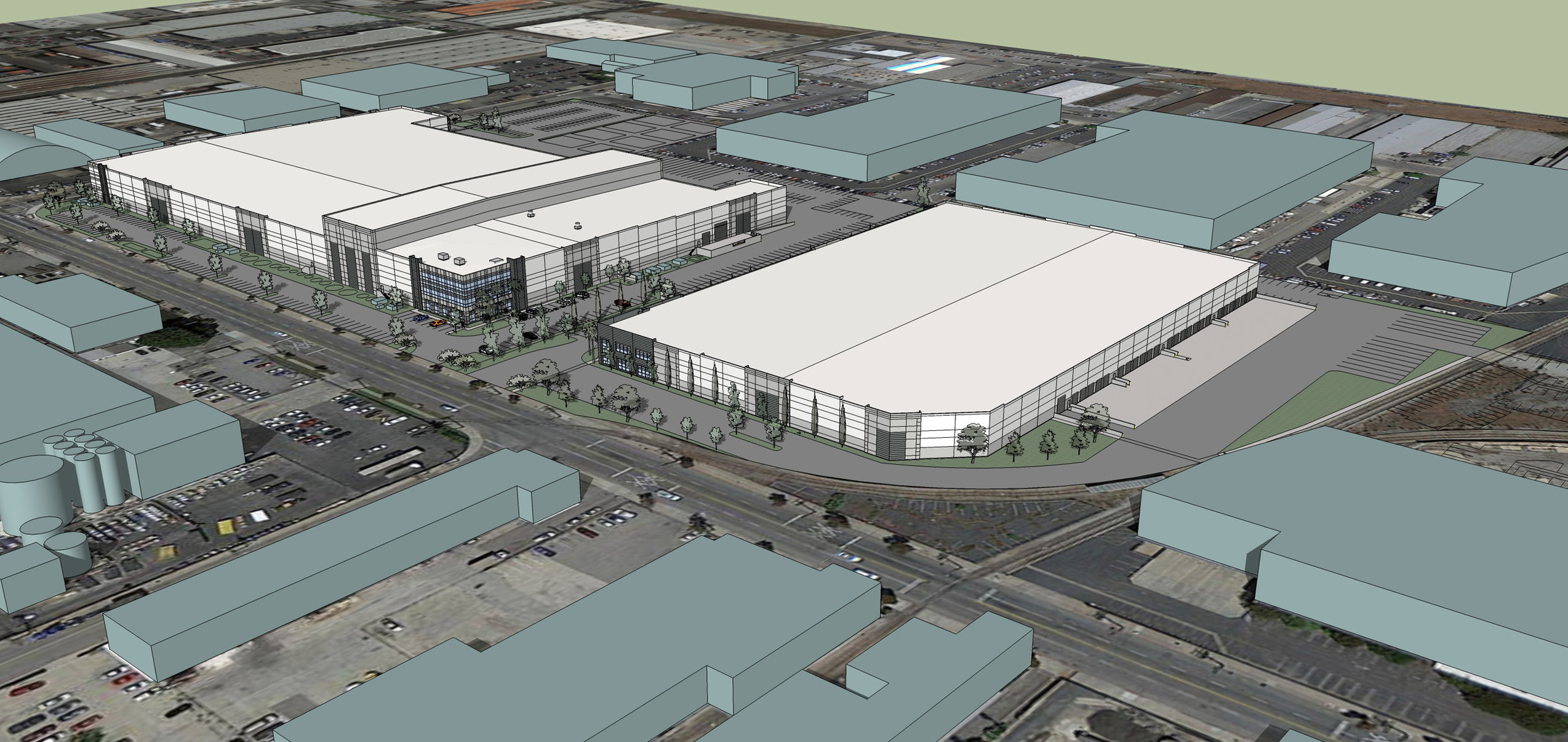
Vernon, California
CLIENT:
Xebec Realty Partners
DESCRIPTION:
A two-building master plan totaling over 500,000 square feet, including a 200,00 square feet, 32' clear height speculative shell building and a 36' and 55' clear height 300,000 square feet plastic bottle recycling and manufacturing plant build-to-suit for rPlanet Earth.
Manufacturing plant features 40,000 Amps of power, 10 air changes per hour, H3 storage, two bridge cranes, equipment and silo foundations, and a three-level office.
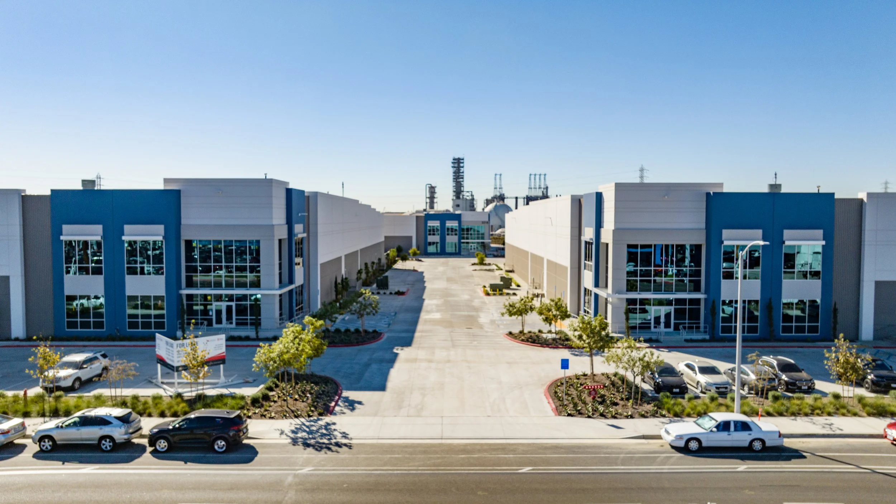
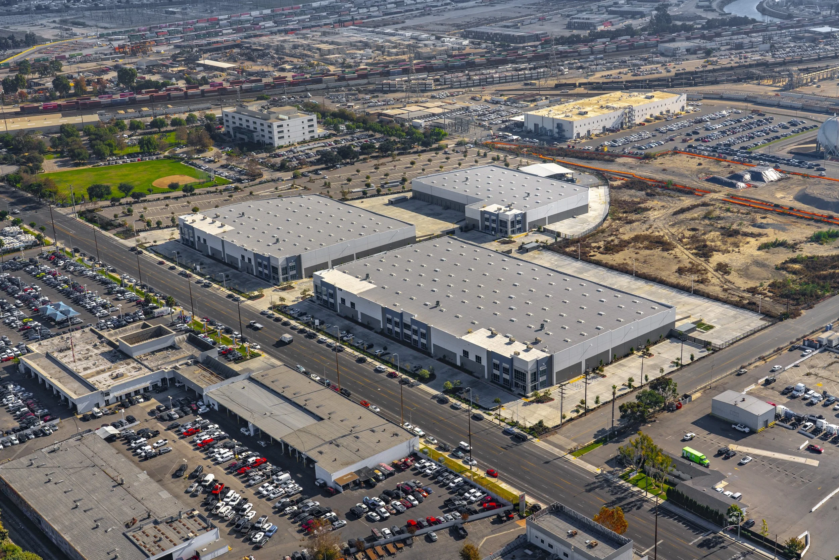
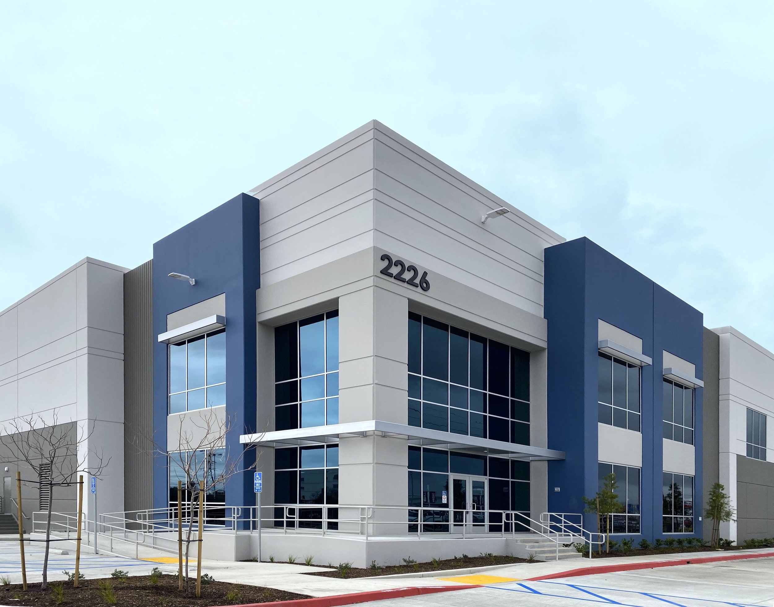
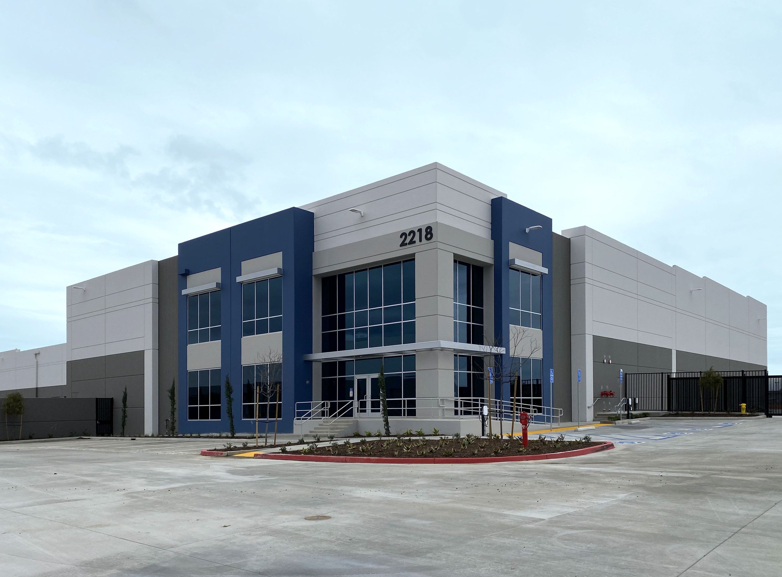
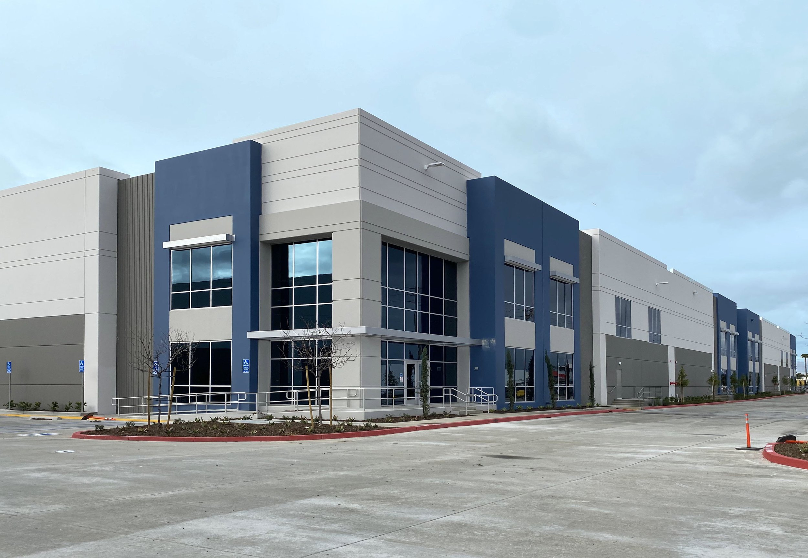
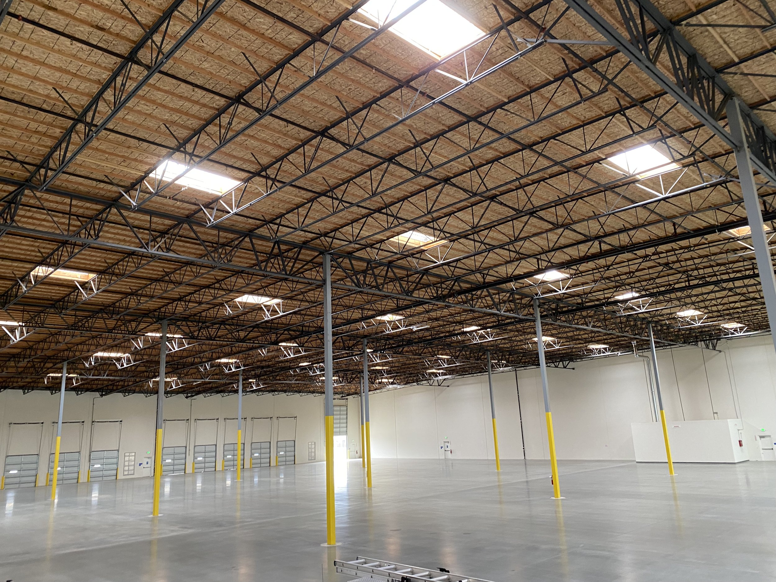
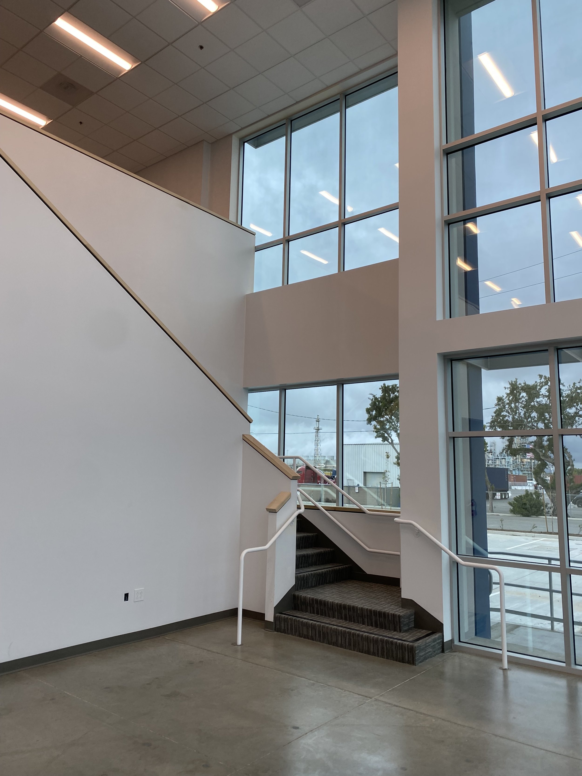
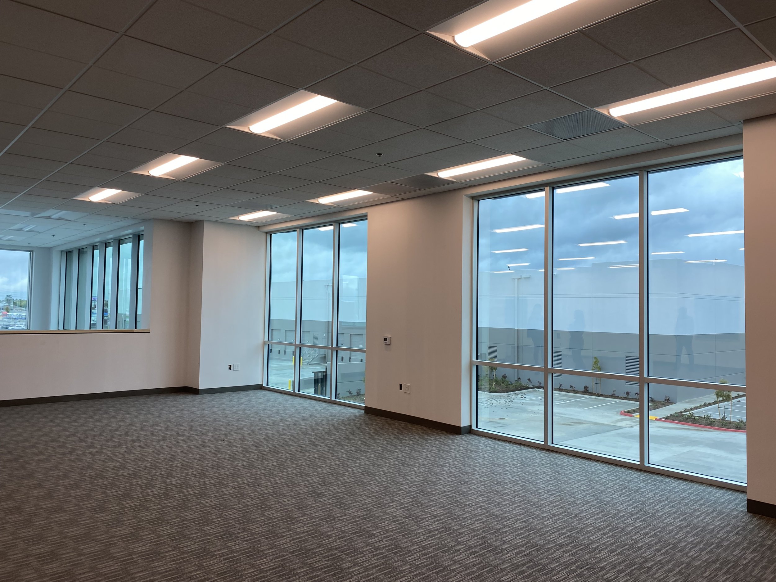
Carson, California
CLIENT:
CDP Development, LLC.
DESCRIPTION:
Located in Carson, California, three speculative industrial buildings are designed on an approximate 13.48-acre site. Each building has a 32-foot clear height and provides ground level office and warehouse space, as well as mezzanine office space. All three buildings measure up to a total of nearly 293,000 square feet.
Designed to be built on Vibro Piers with a methane barrier.
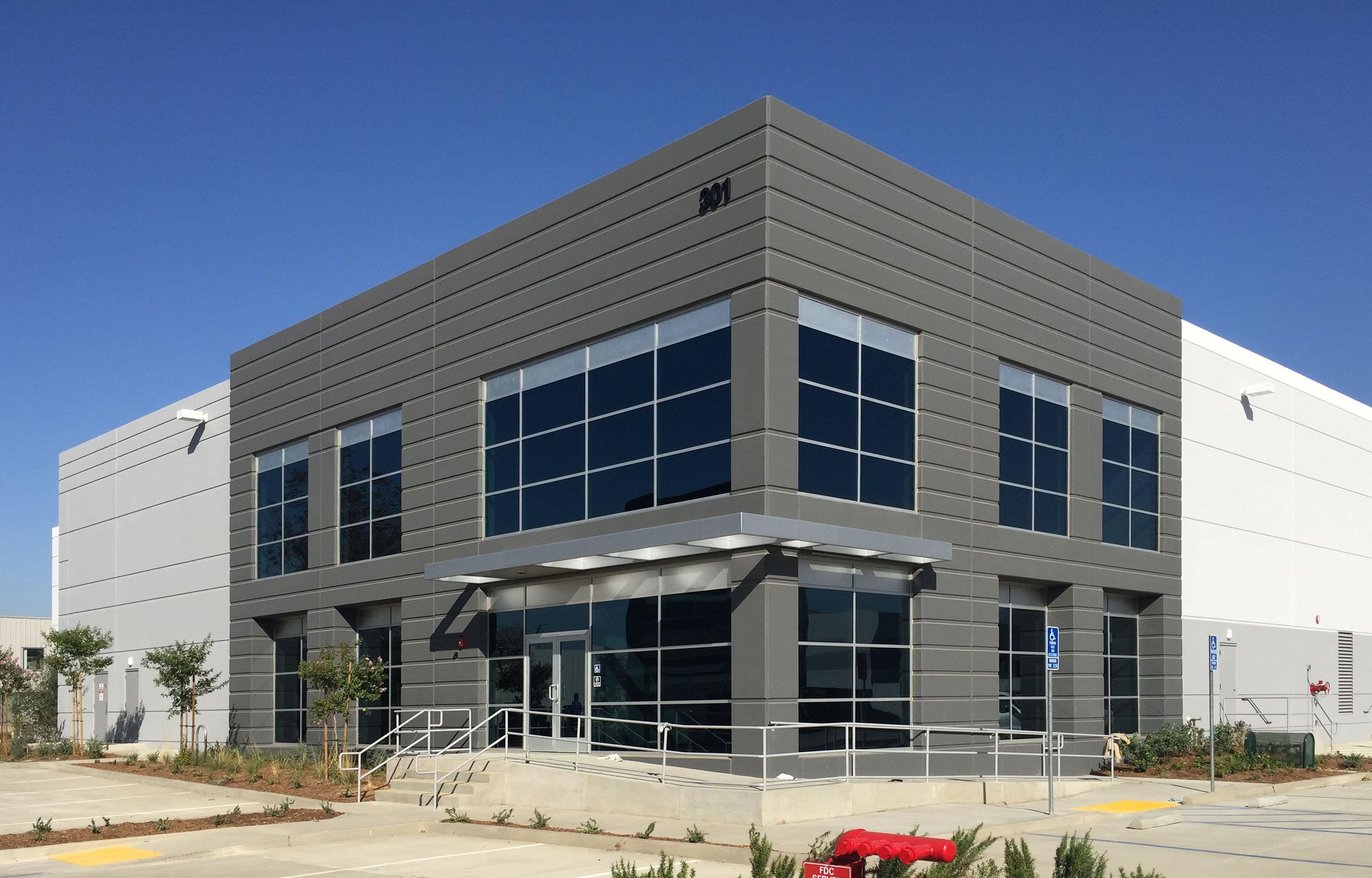
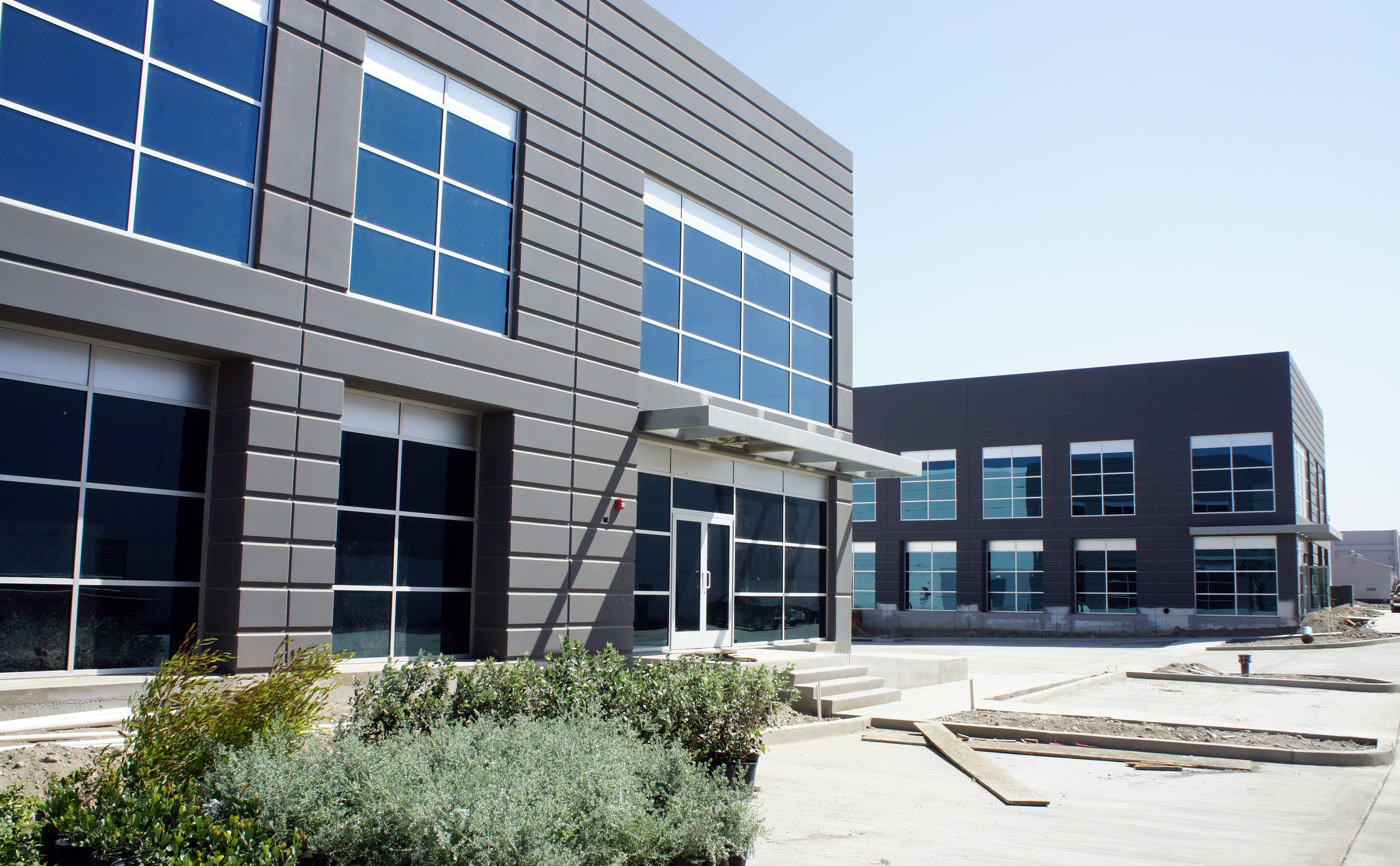
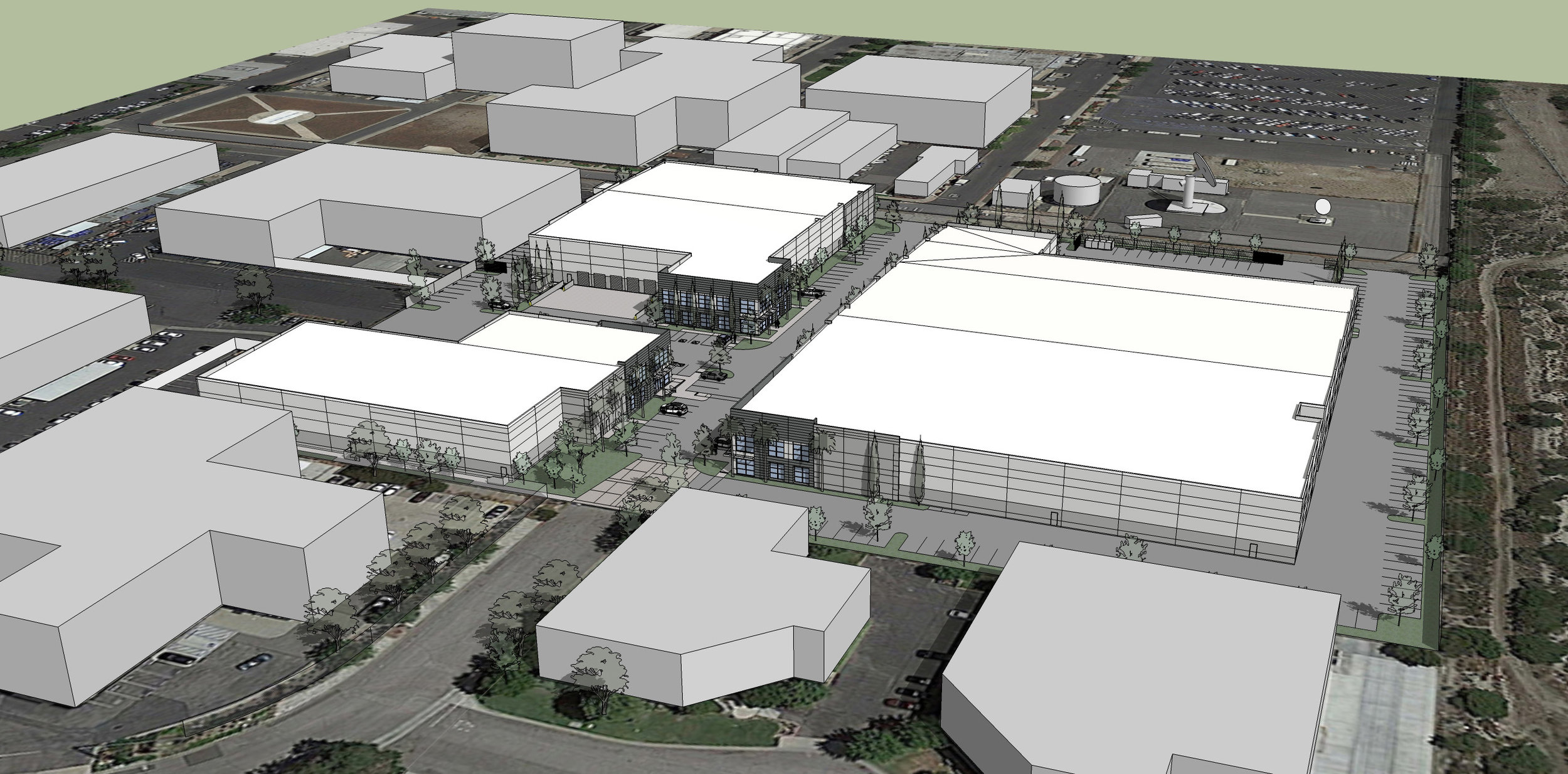
Azusa, California
CLIENT:
CT Realty Corporation
DESCRIPTION:
This three-building industrial center boasts over 185,000 sf of building area on 8.3 acres. Restrictive utility, waterway, and access easements needed to be worked within, as well as requirements from the neighboring aerospace campus.
An adjacent military satellite dish required creative site & building solutions to be designed and implemented
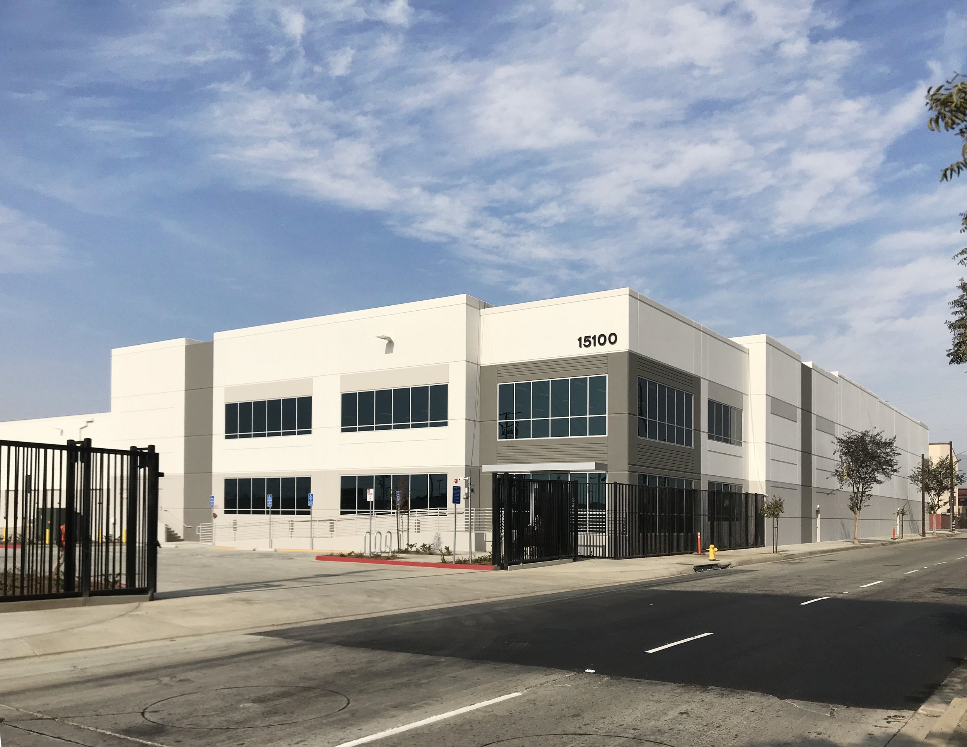
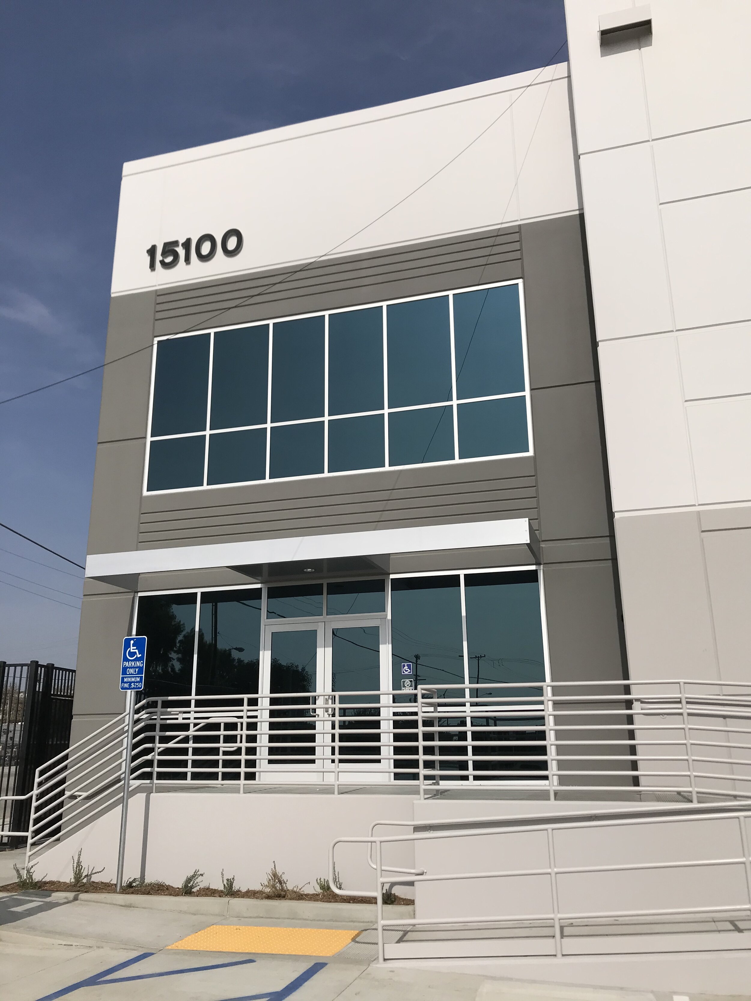
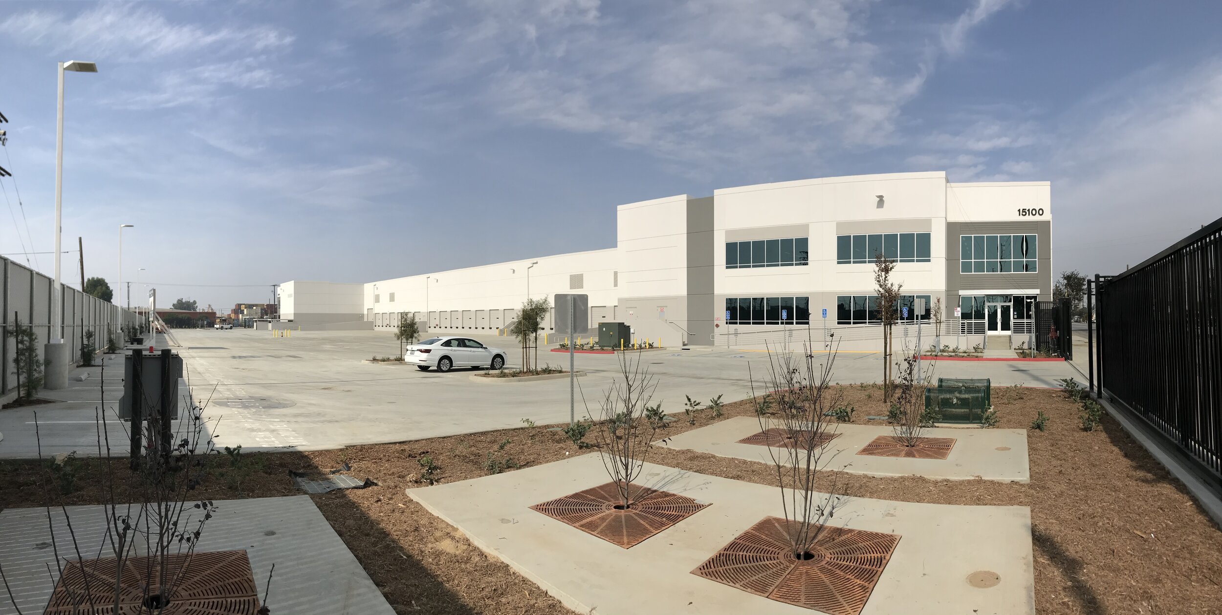
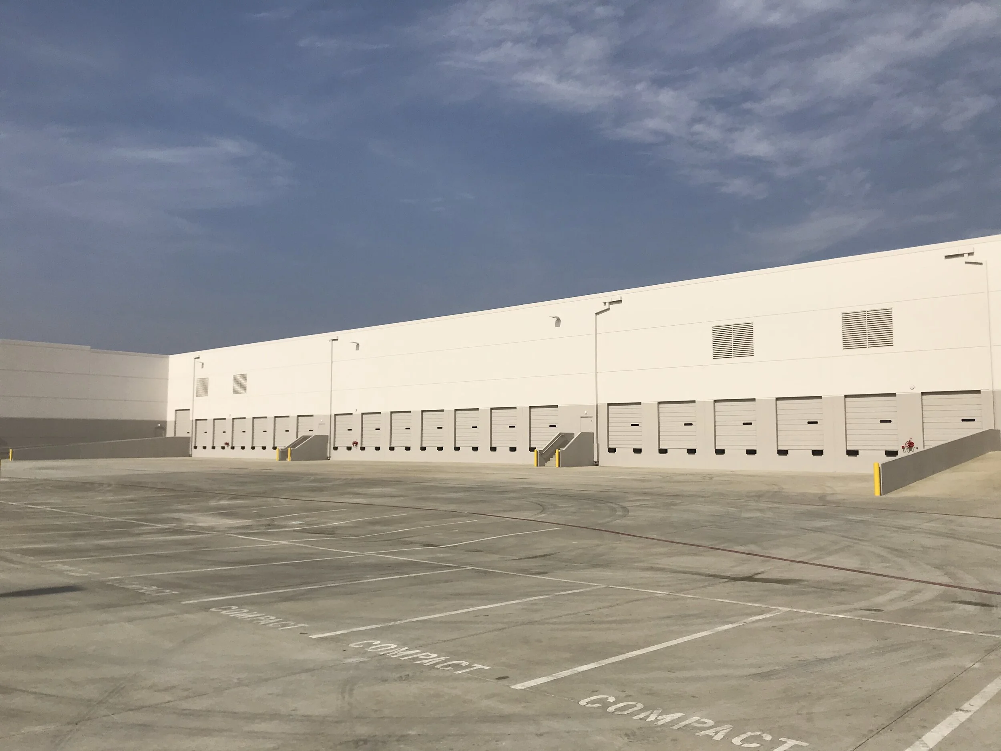
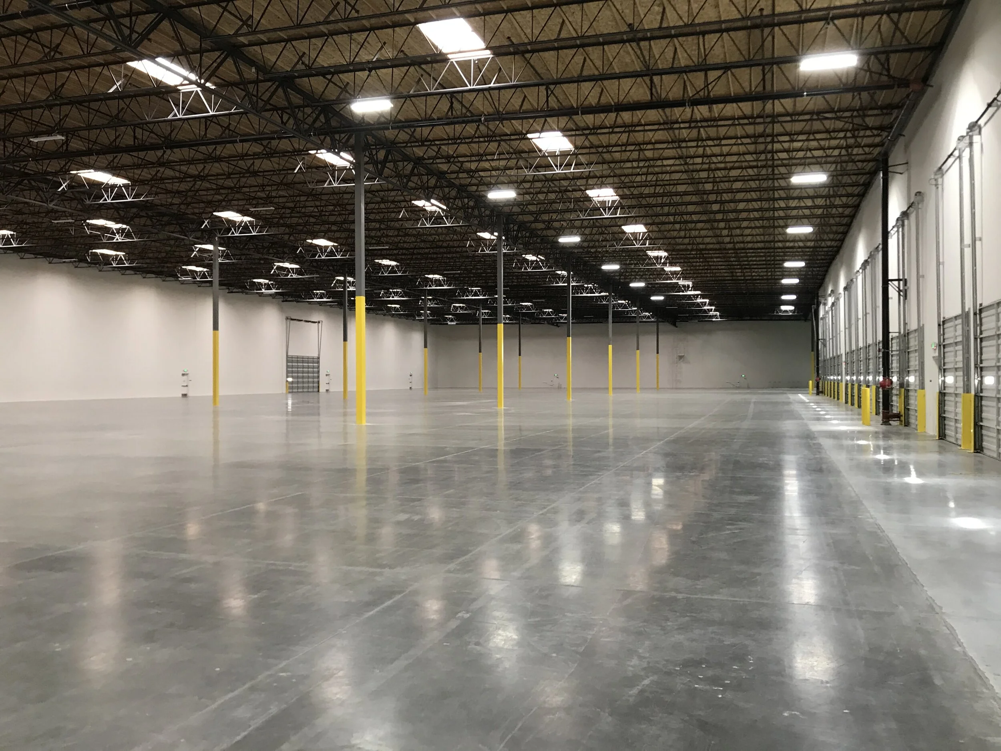


Gardena, California
CLIENT:
Dominguez S San Pedro, LLC c/o Panattoni Development Company
DESCRIPTION:
Industrial concrete tilt-up warehouse shell building and tenant improvement project. The building sits on a 4.54-acre site, with approximately 3600 SF office space and 108,000 SF warehouse and storage space.