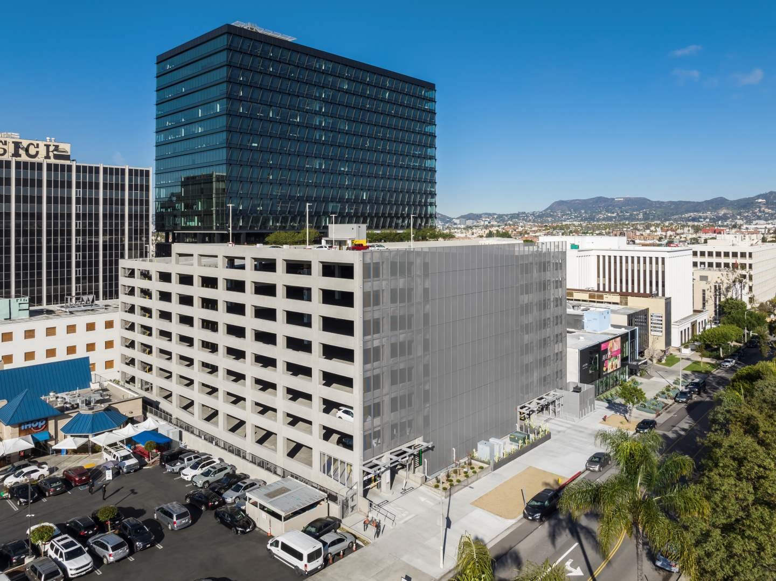
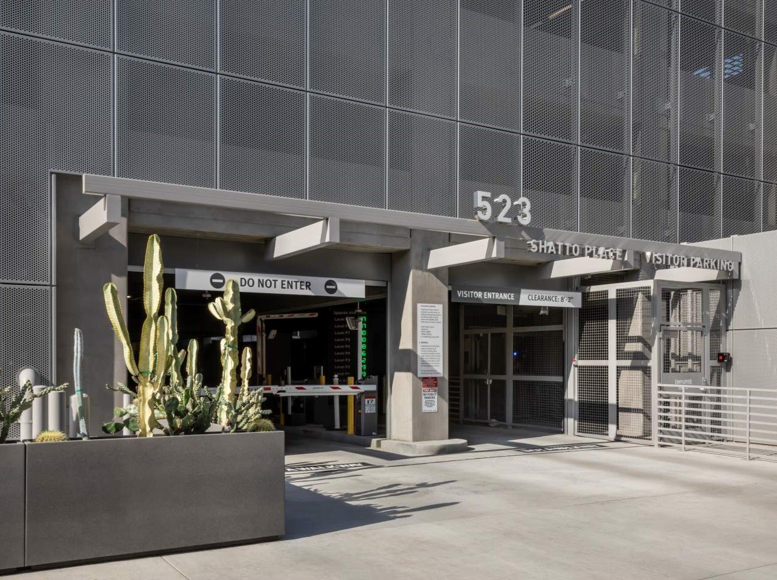
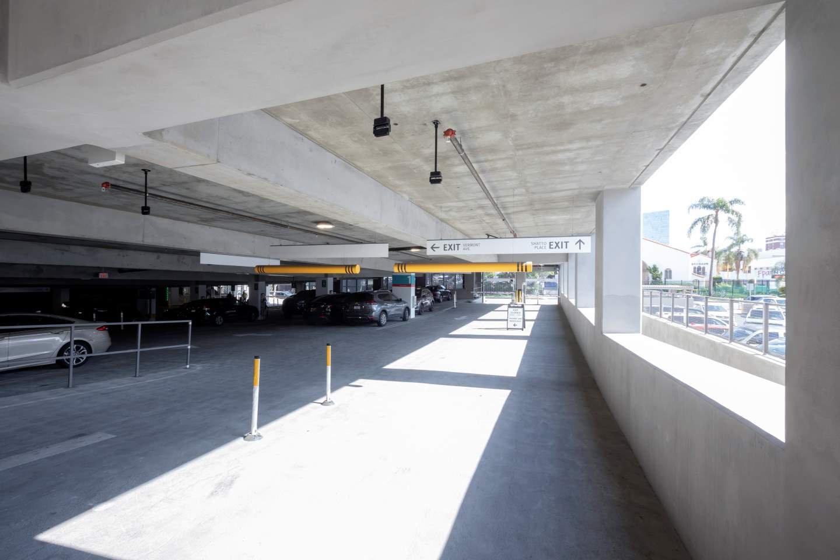
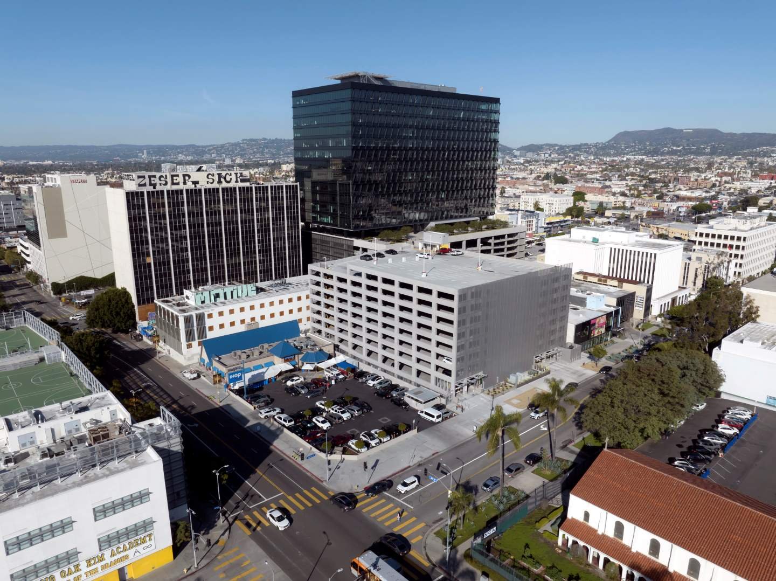
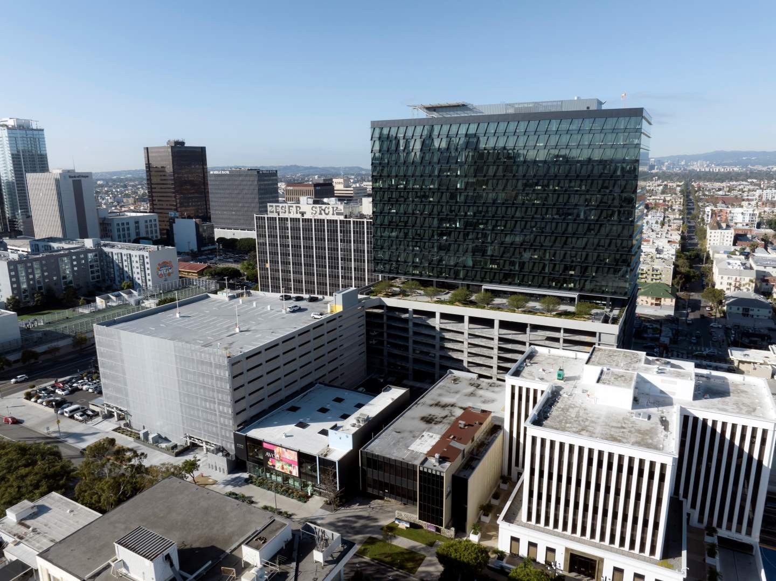
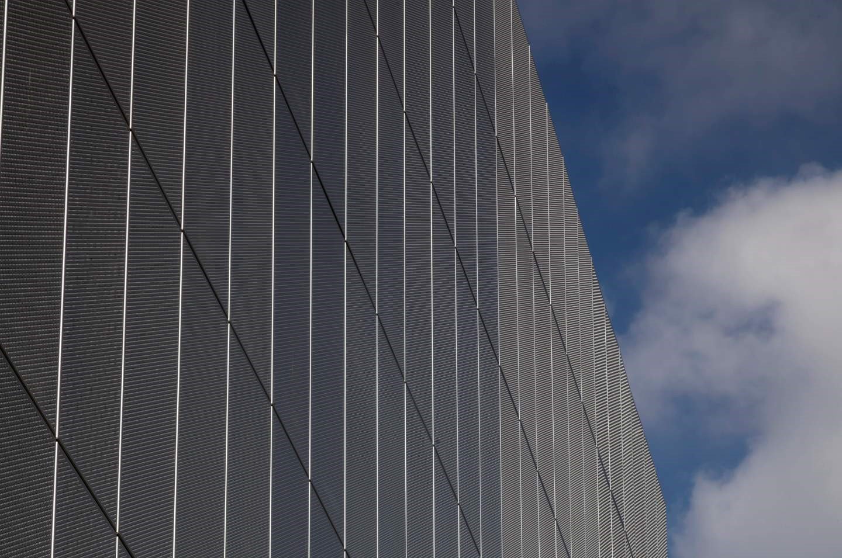
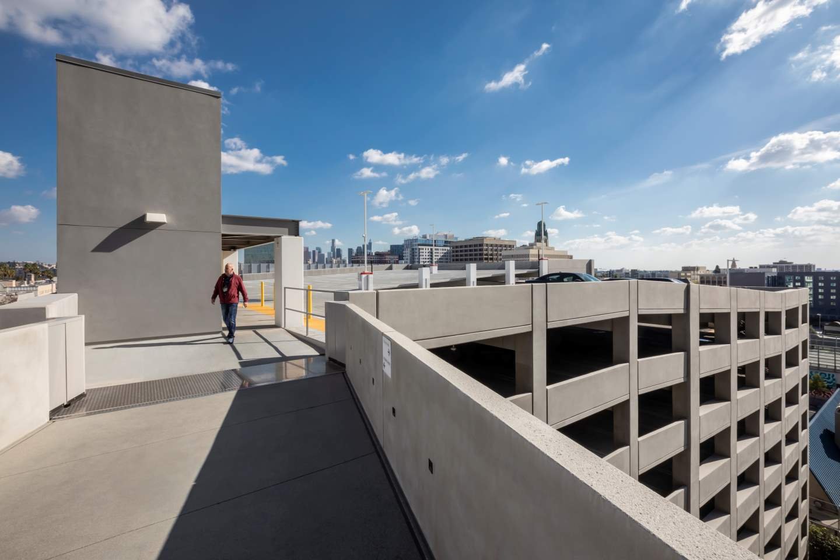
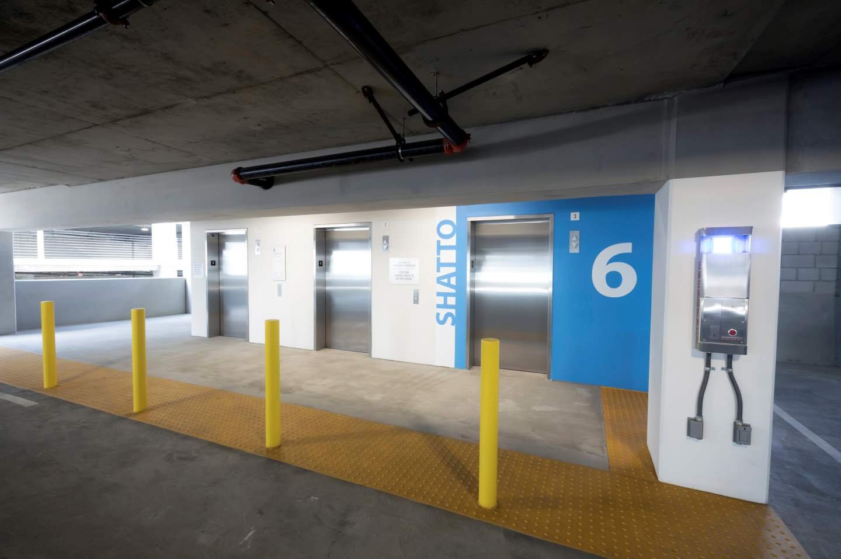
Shatto Parking Structure
Los Angeles, CA
OWNER:
Los Angeles County Facilities
DESCRIPTION:
10 levels, 793 stalls.
Government; Parking Structure; Design-Build








Los Angeles, CA
OWNER:
Los Angeles County Facilities
DESCRIPTION:
10 levels, 793 stalls.
Government; Parking Structure; Design-Build






Inglewood, California
OWNER:
Hollywood Park Residential
DESCRIPTION:
Located in the Hollywood Park development in Inglewood, CA, the six-level MU4 parking structure provides 1,435 stalls for retail, office, residential, and entertainment uses, including SoFi Stadium.
Its angled aluminum fins offer solar shading and ventilation while reinforcing the site's modern aesthetic. Designed with Parking Design Solutions, the structure features open-air circulation, visible stair towers, and landscaped edges that enhance walkability across the mixed-use district.
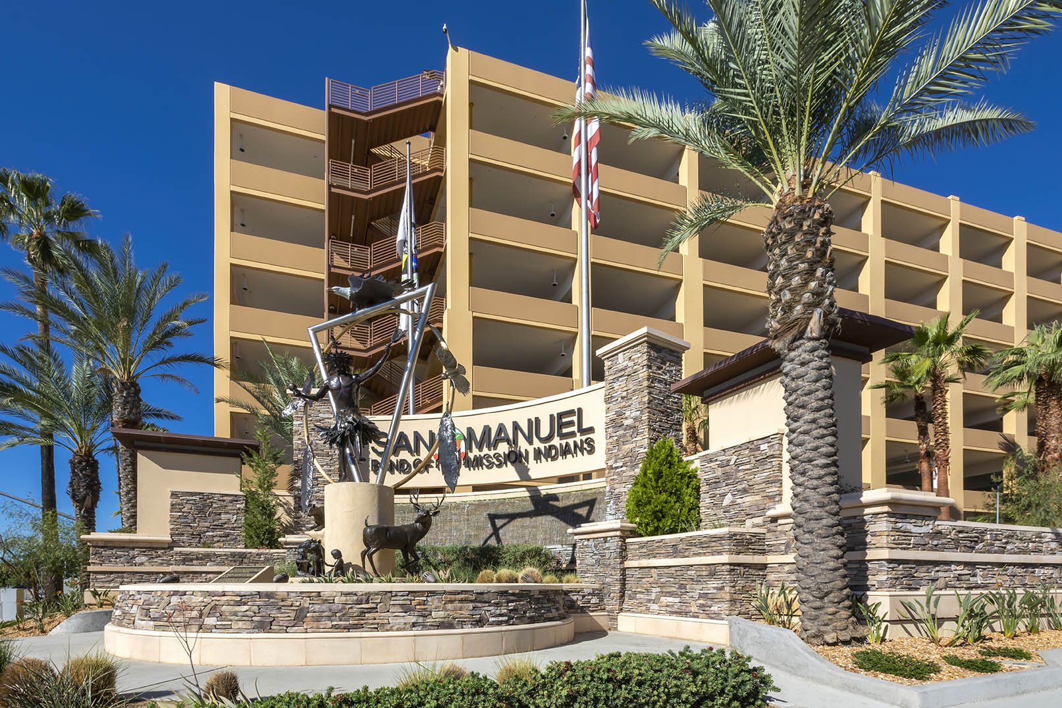

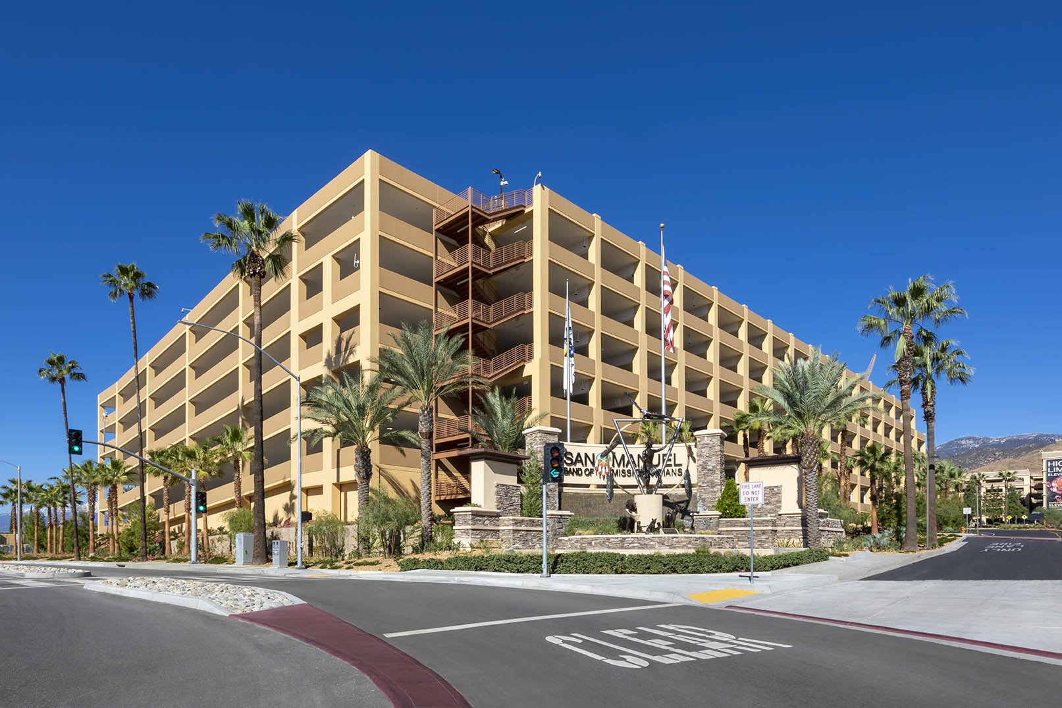
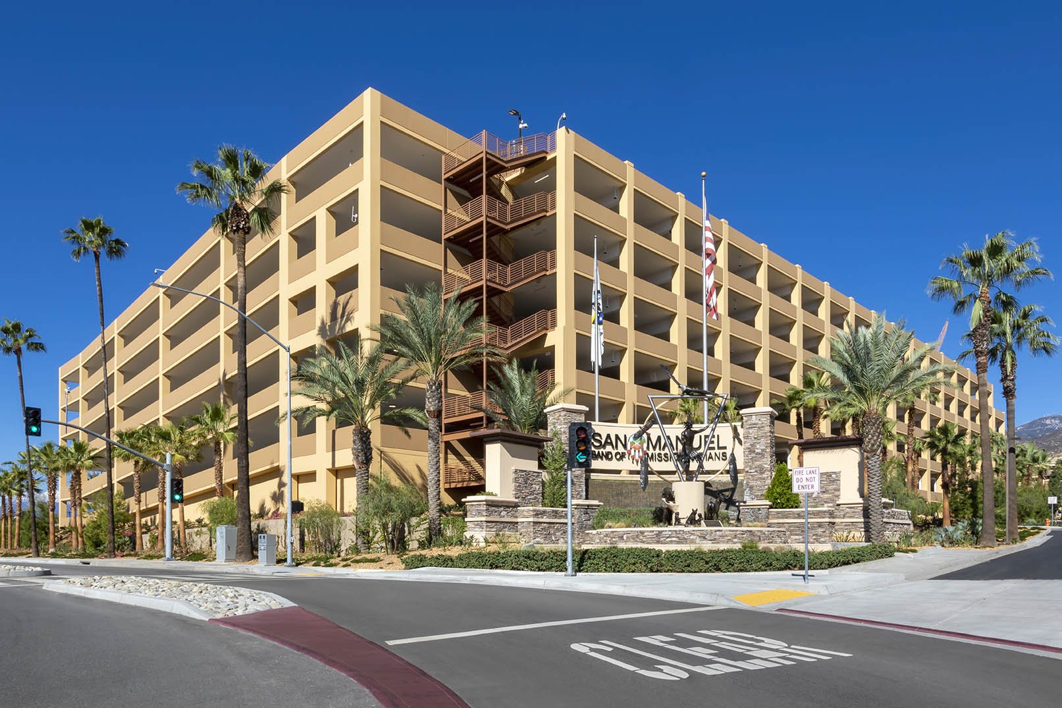
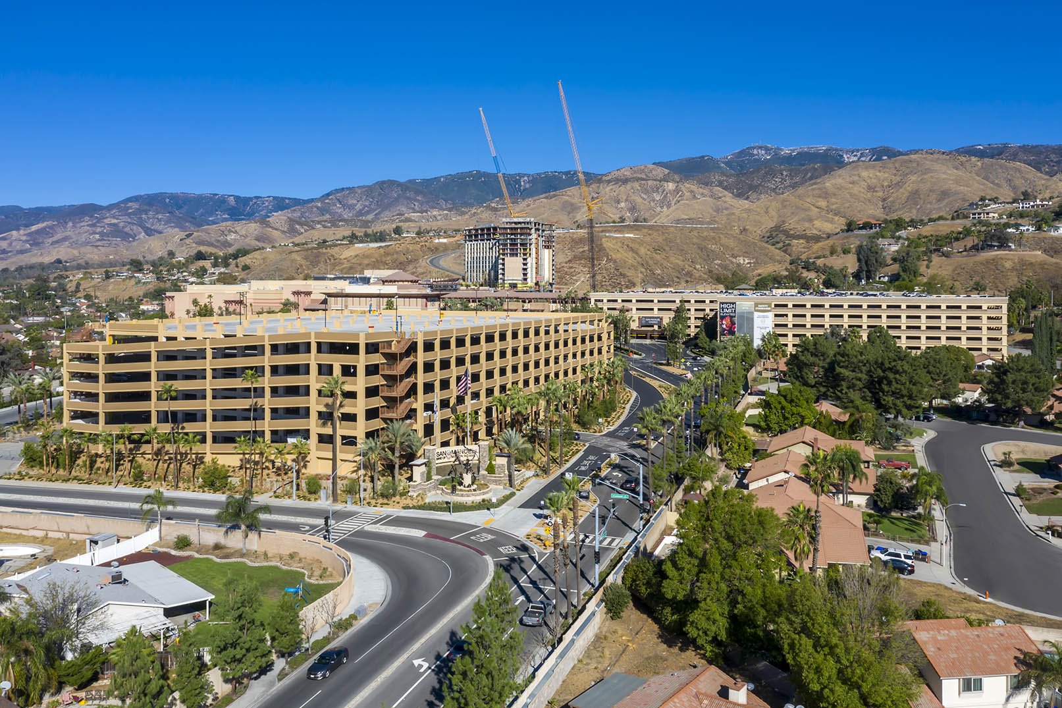
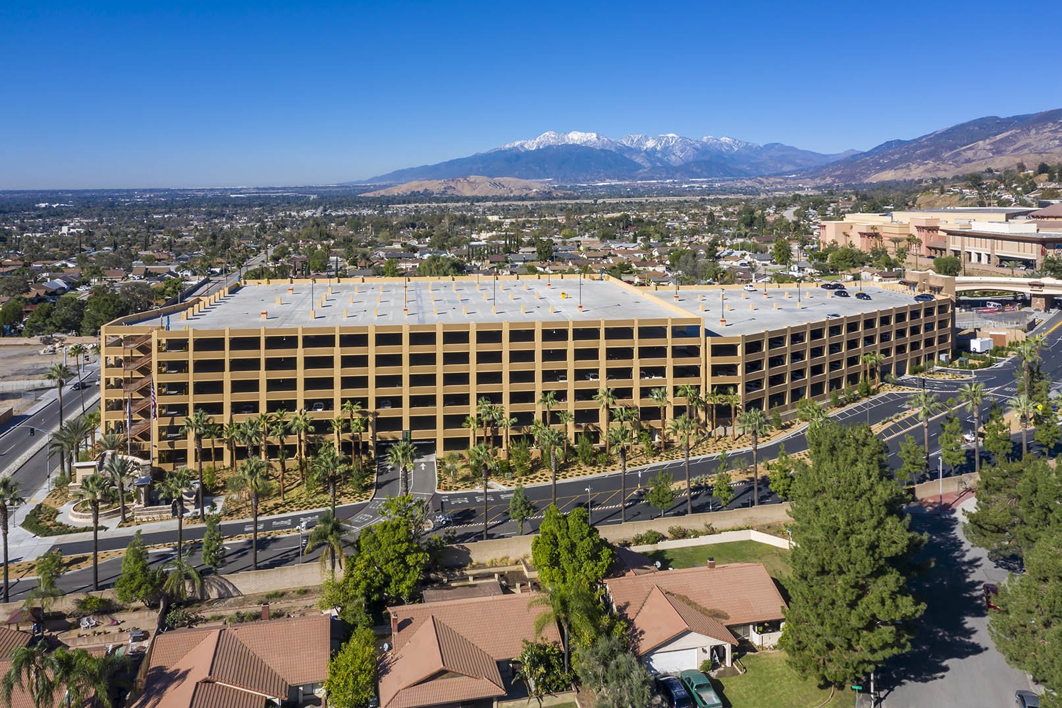
Highland, CA
OWNER:
San Manuel Entertainment Authority
DESCRIPTION:
7 levels, 2,200 stalls
Parking Structure



Santa Clarita, CA
OWNER:
College of the Canyons
DESCRIPTION:
1,556 Stall
Design, Build
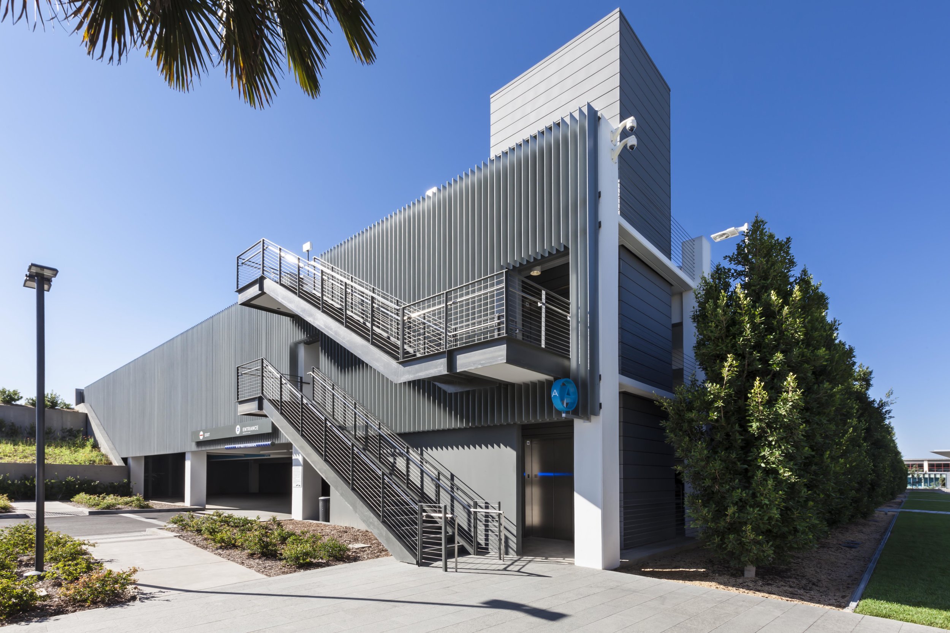
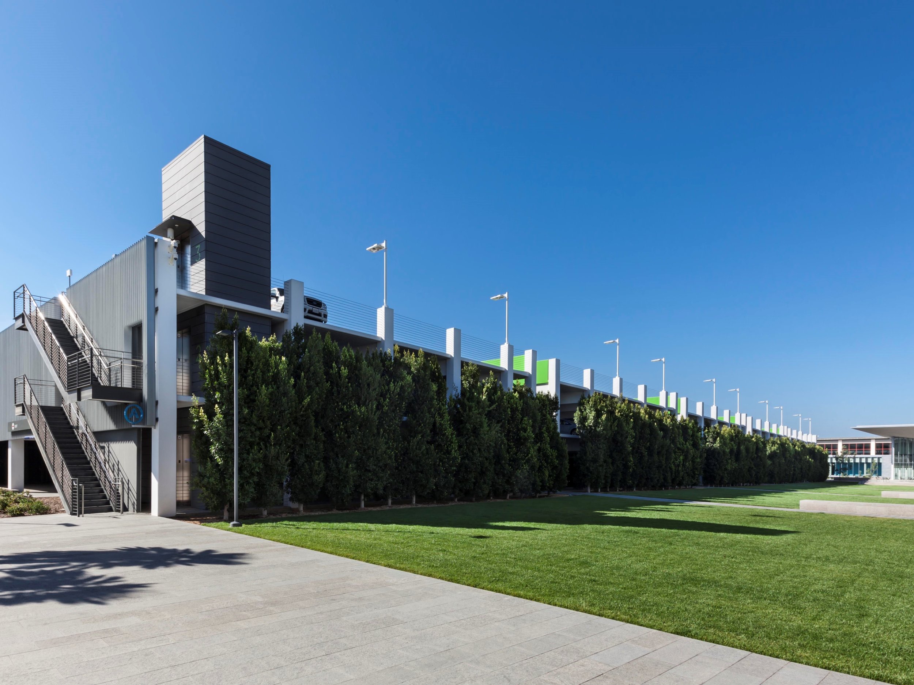
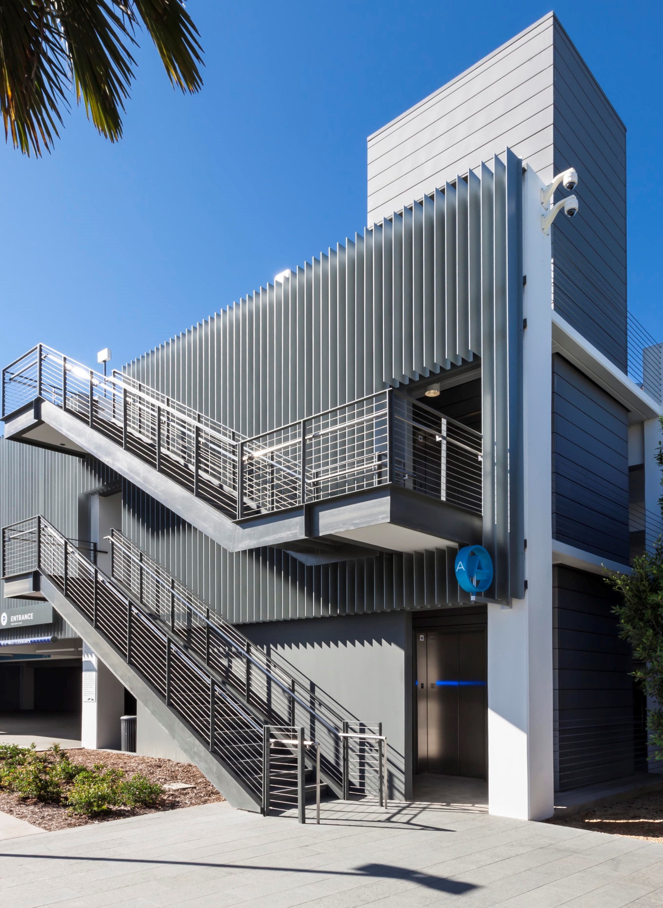
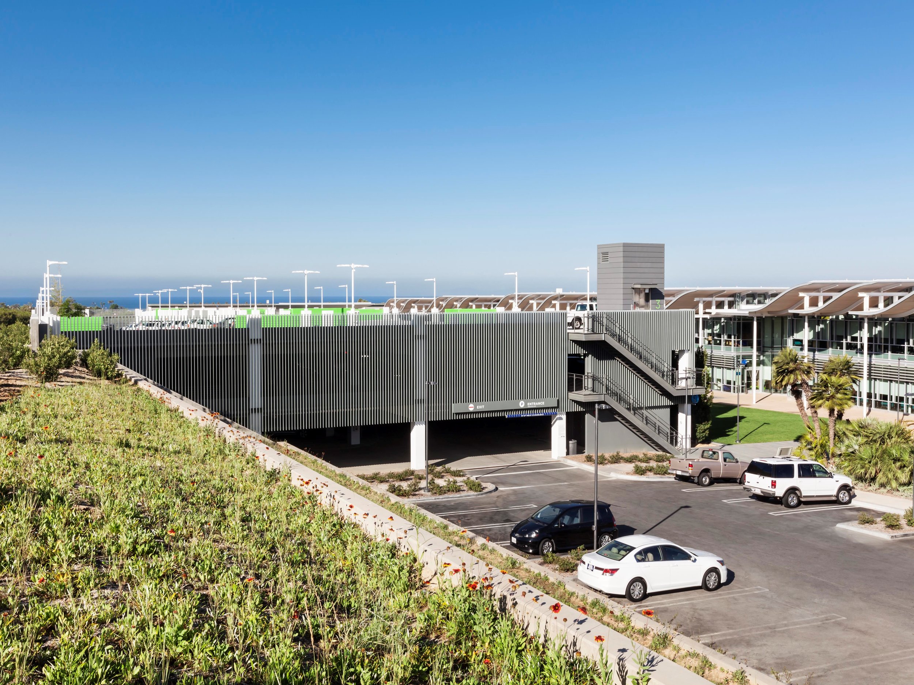
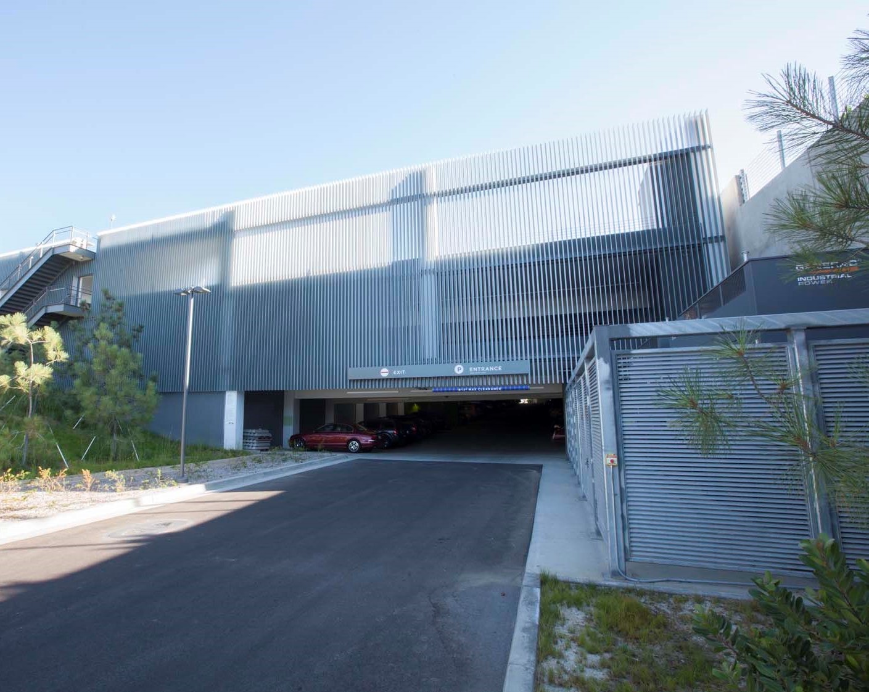
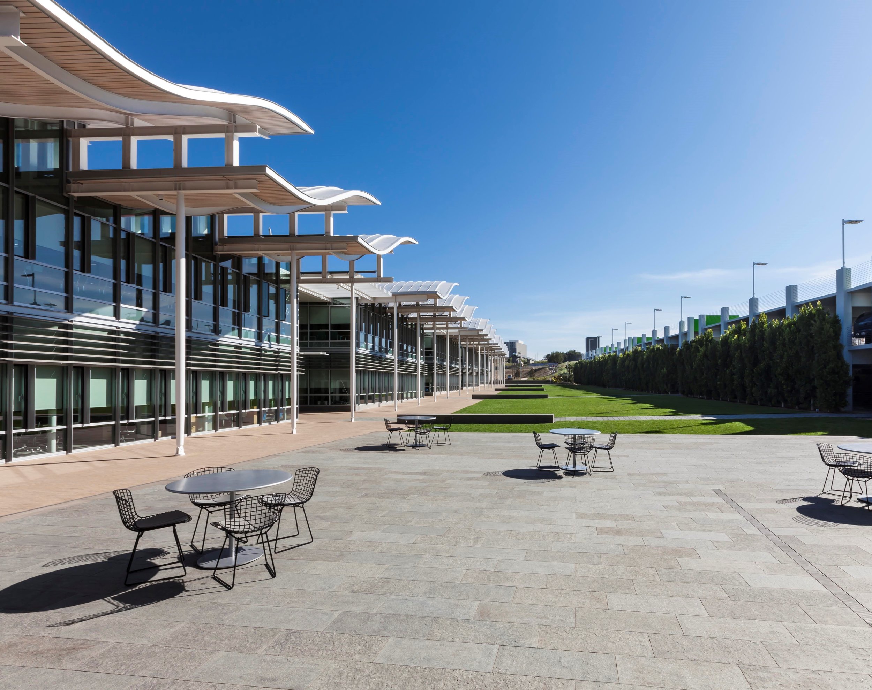
Newport Beach, California
CLIENT:
City of Newport Beach / Bomel Construction
DESCRIPTION:
Part of the Newport Beach Civic Center and Park master plan, this 450-car, four-level structure is integrated into the site’s topography to preserve ocean views and minimize visual impact. It forms an open courtyard with the adjacent Civic Center, serving both public and staff parking while complementing the campus architecture.
Designed with Bohlin Cywinski Jackson Architects and completed by Parking Design Solutions, a GAA joint venture, the structure features vertical metal fins, open-air circulation, and landscaped edges that enhance functionality and aesthetics.
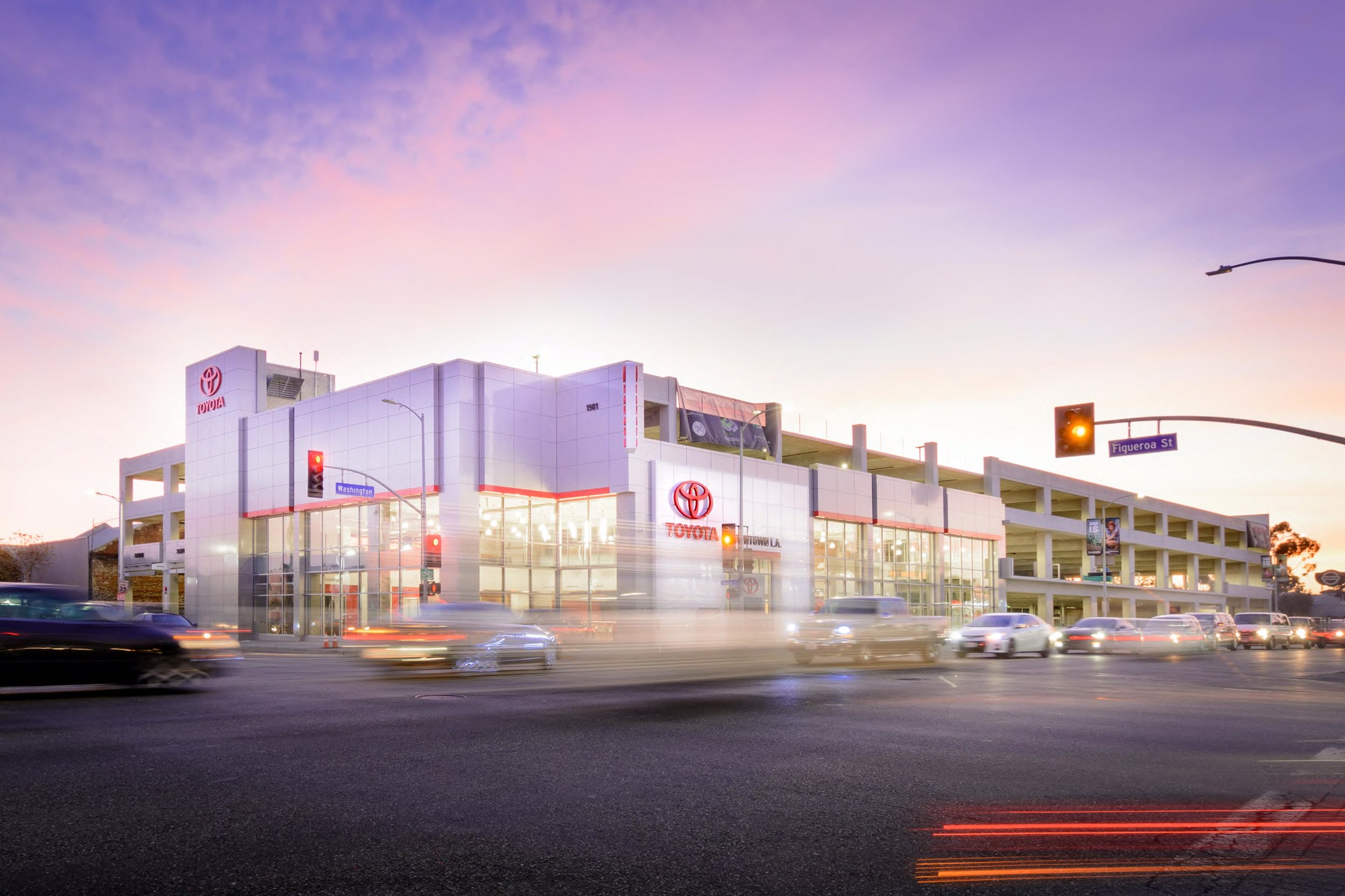
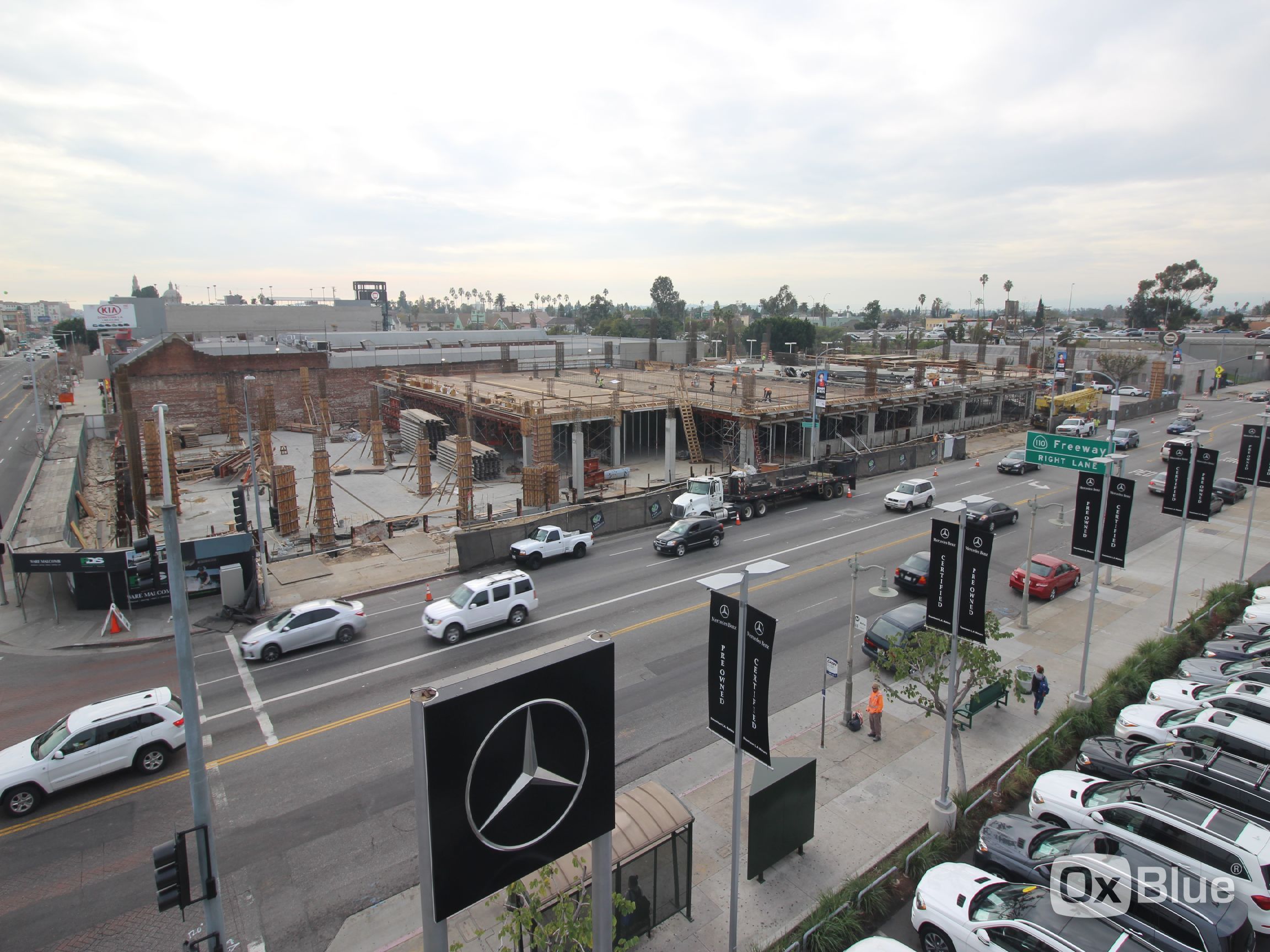
Los Angeles, California
CLIENT:
Trammell Crow Company
DESCRIPTION:
This 577 stall parking structure has five levels, totaling 304,000 square feet. It includes service repair bays below grade, parking on four elevated decks, and a 10,000 square foot vehicle showroom and office area.
Showroom is designed with an exterior metal panel facade. Completed by Parking Design Solutions, a GAA joint venture.
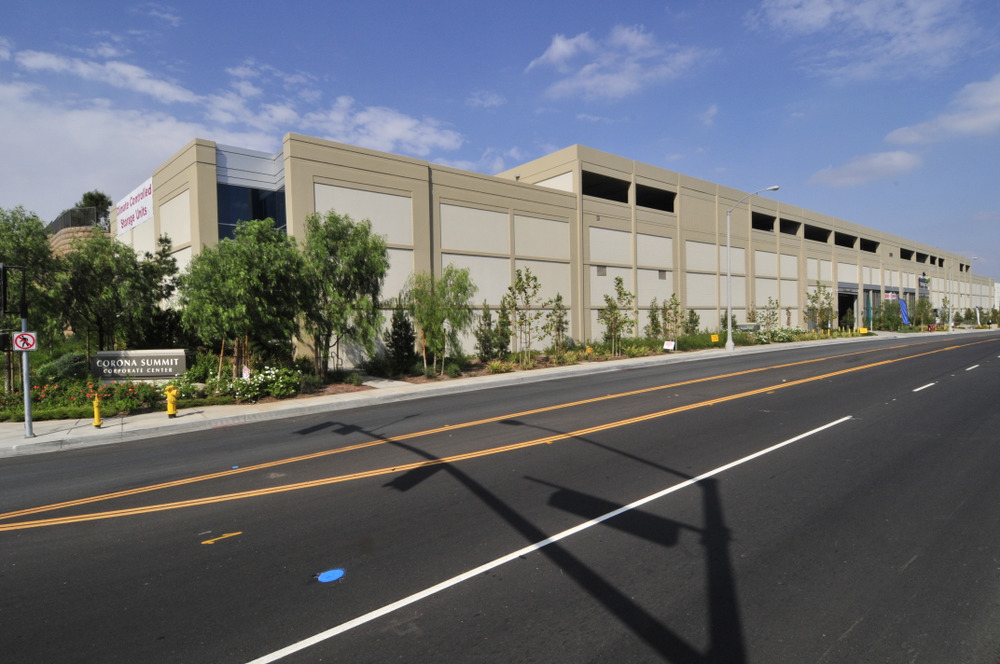
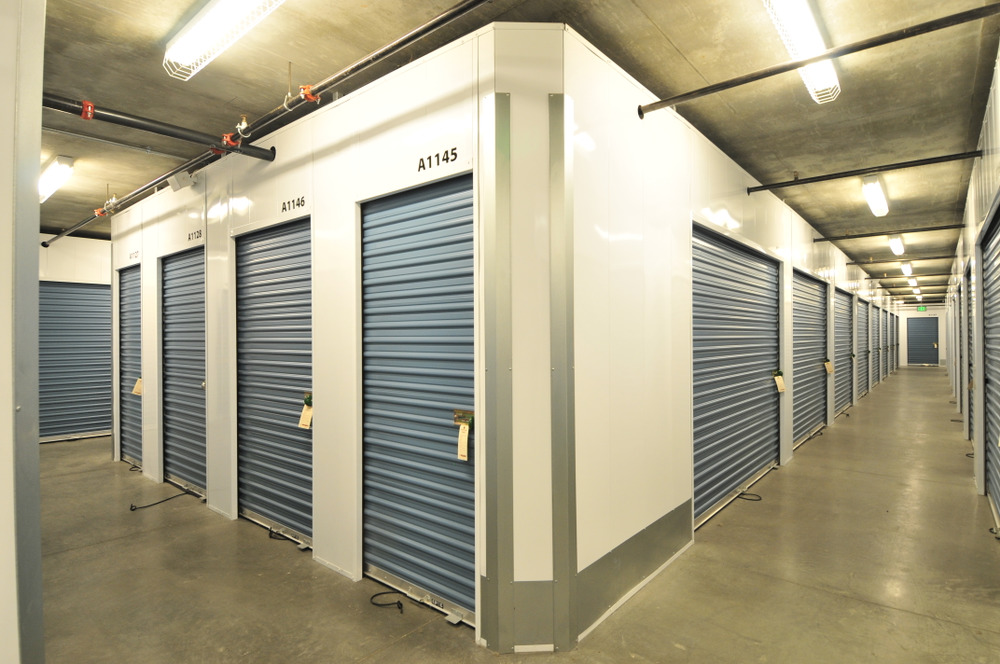
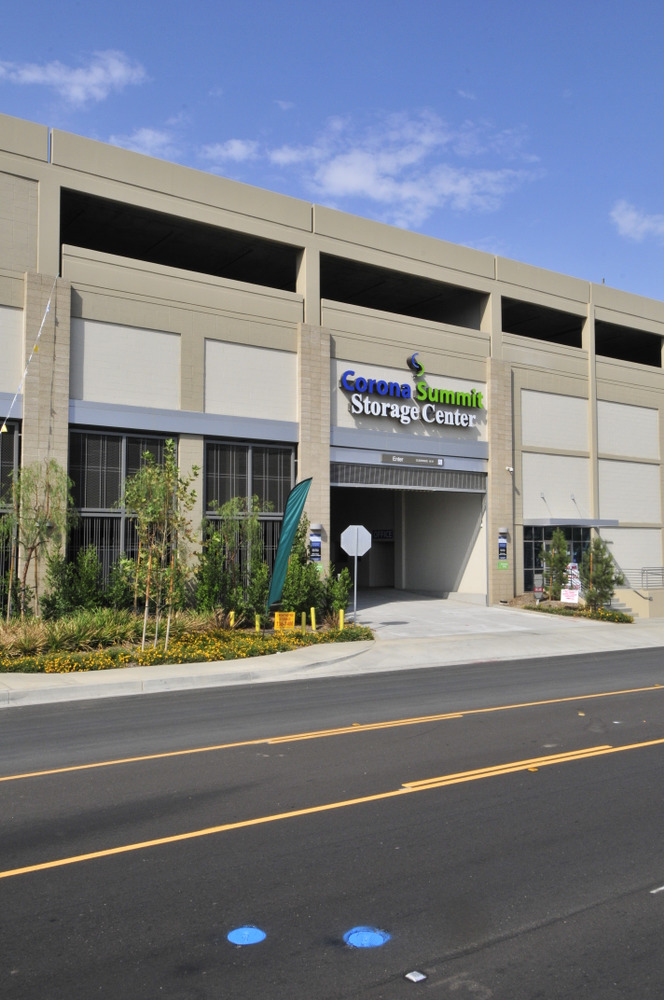
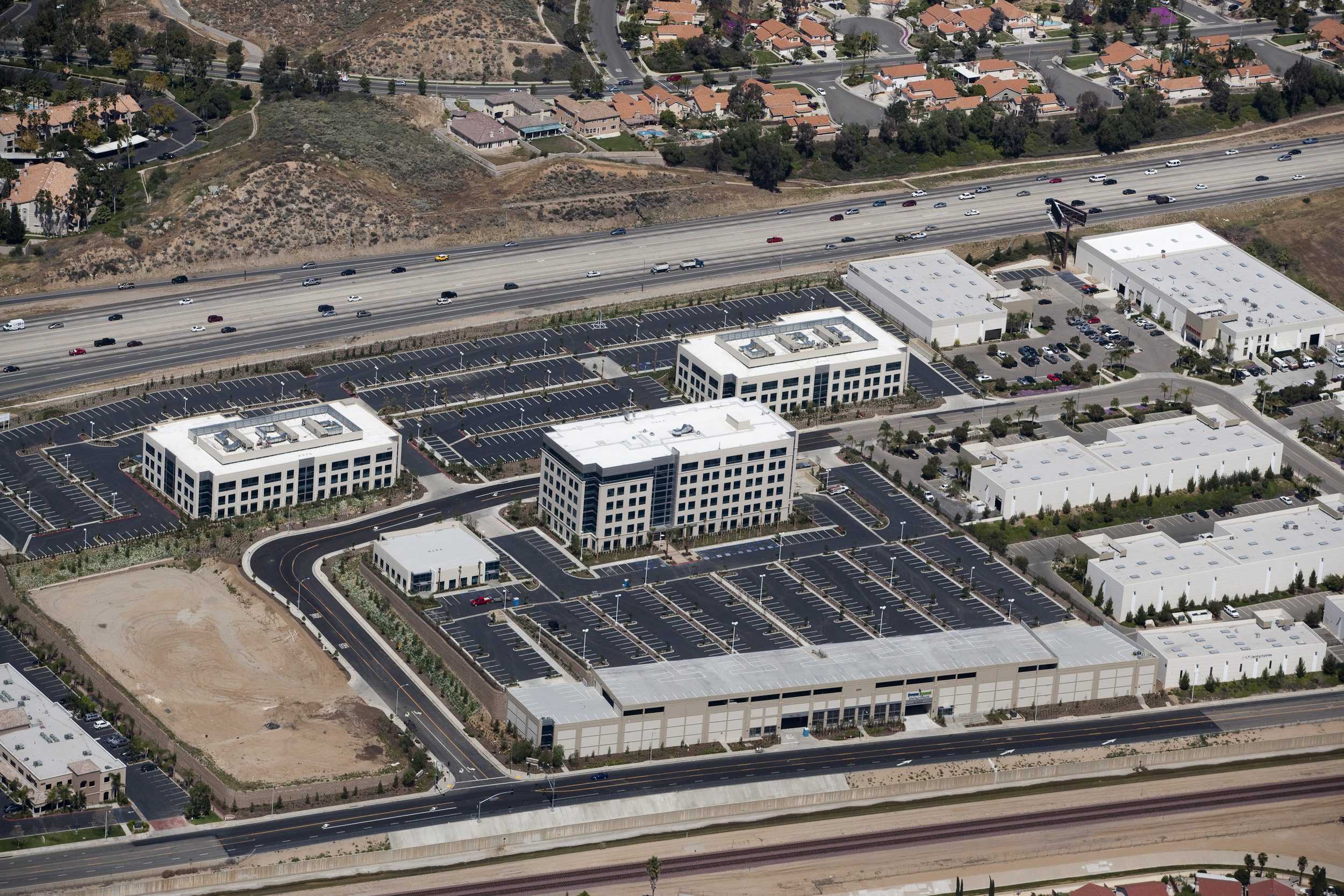
Corona, California
CLIENT:
Armstrong-Butcher Properties / CBRE Investors
DESCRIPTION:
One five-story building that includes three stories of self storage and two stories of parking with 40 foot high retaining walls. Total storage area of 182,000 square feet with 770 storage units ranging from 5' x 5' to 10' x 20'. Building is part of the Corona Summit Corporate Office Park that includes 327,000 square feet of office space.
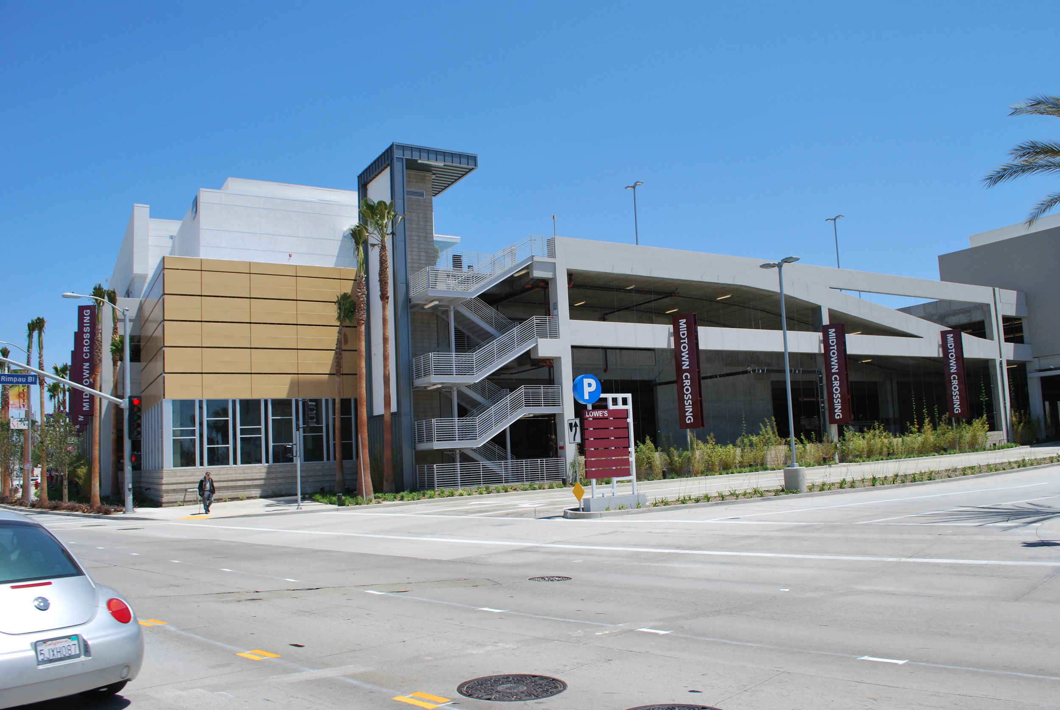
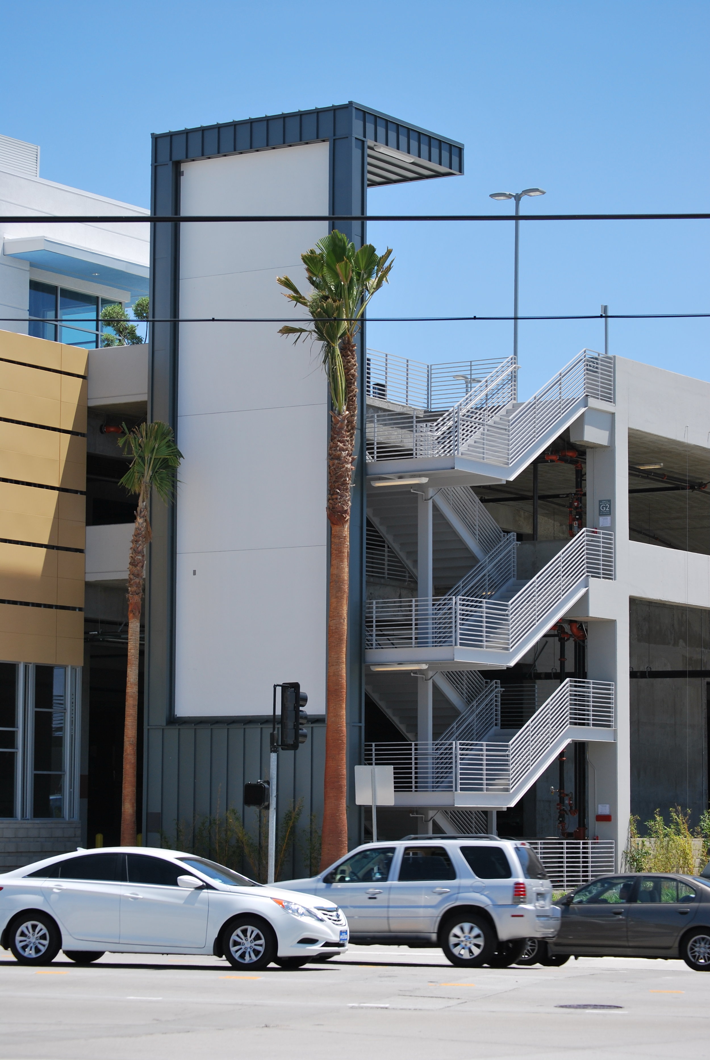
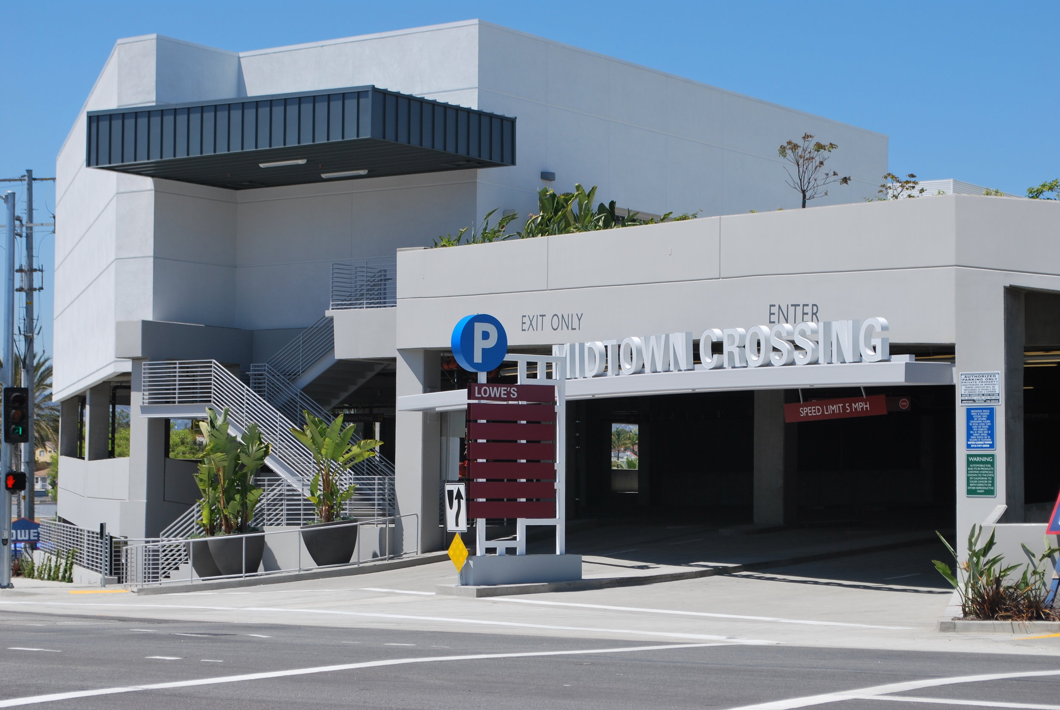
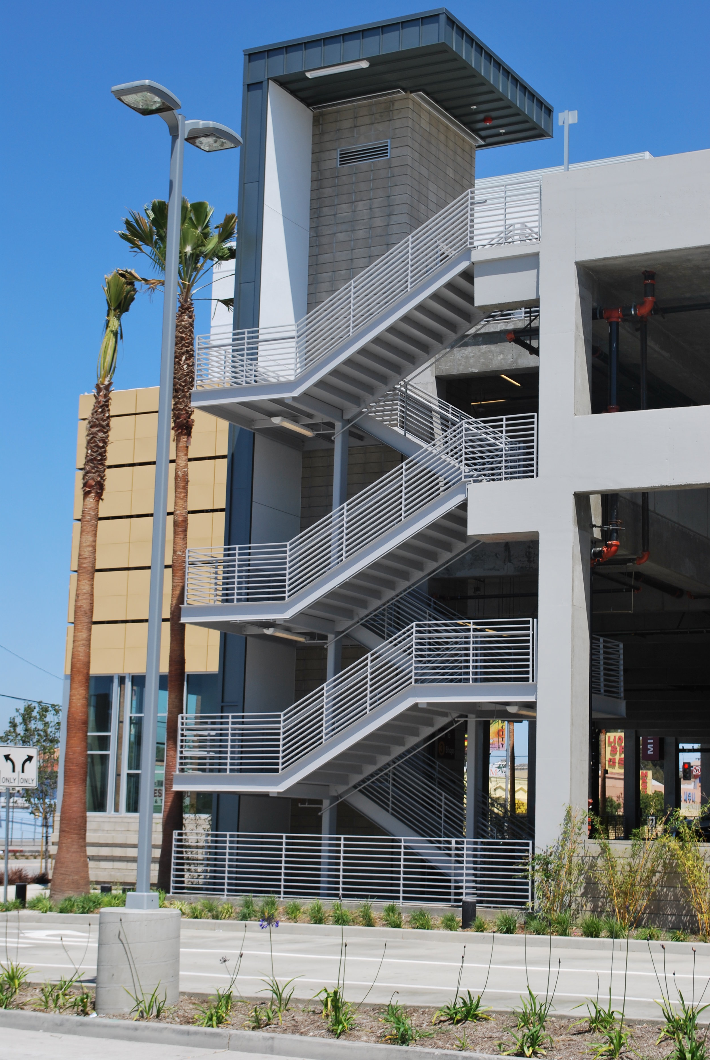
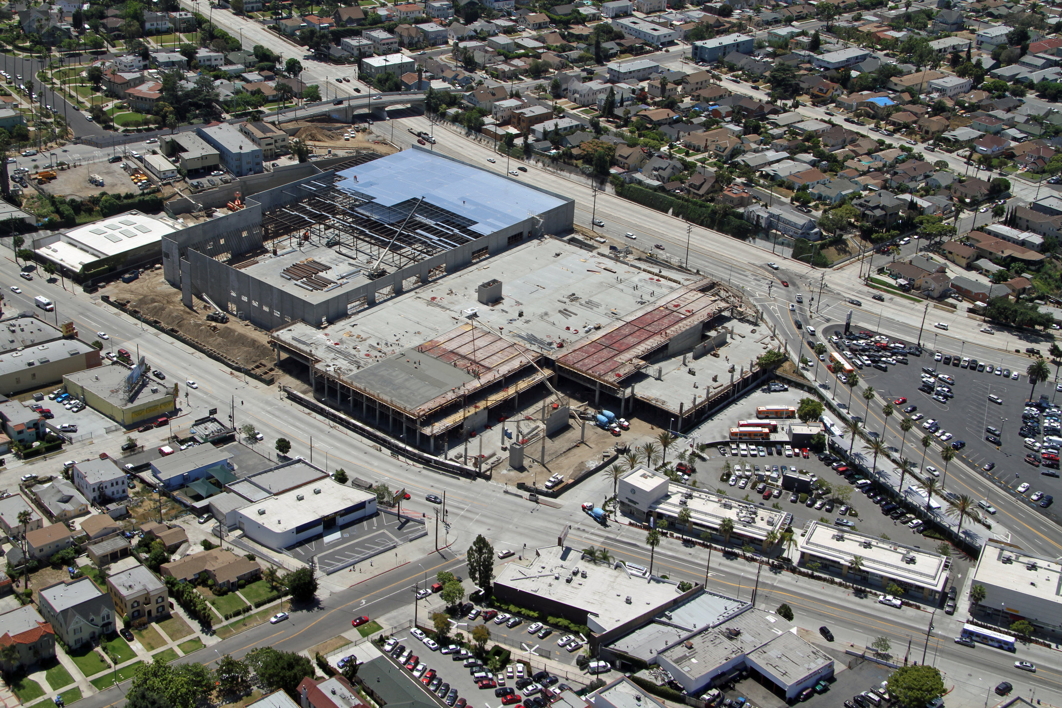
Los Angeles, California
CLIENT:
CIM Group / HW&A Structures
DESCRIPTION:
A 1,070 car, three-tier parking structure which serves as a backbone and podium for a new retail center on an urban infill site.
Designed in collaboration with P&R Architects. Completed by Parking Design Solutions, a GAA joint venture.