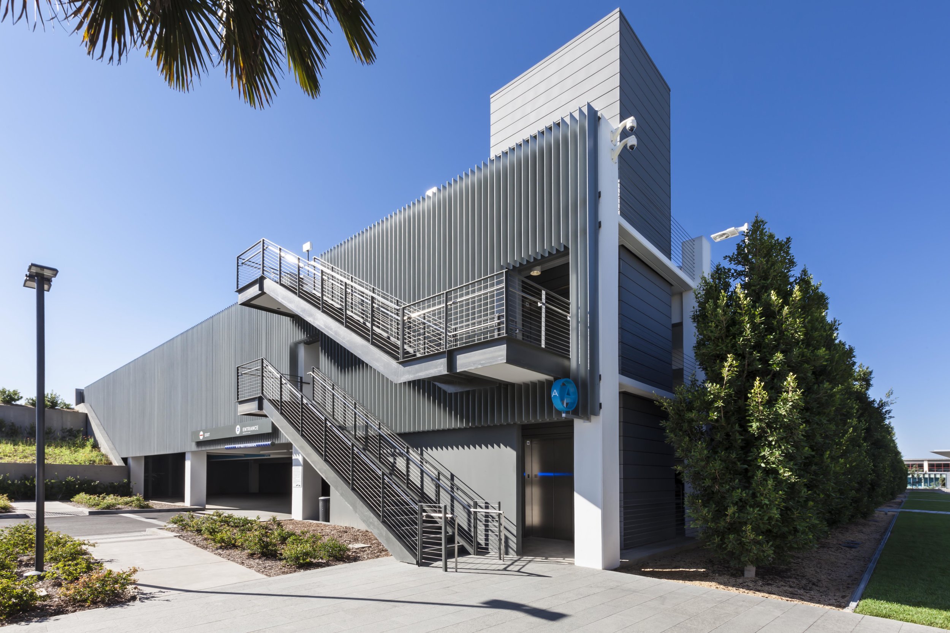
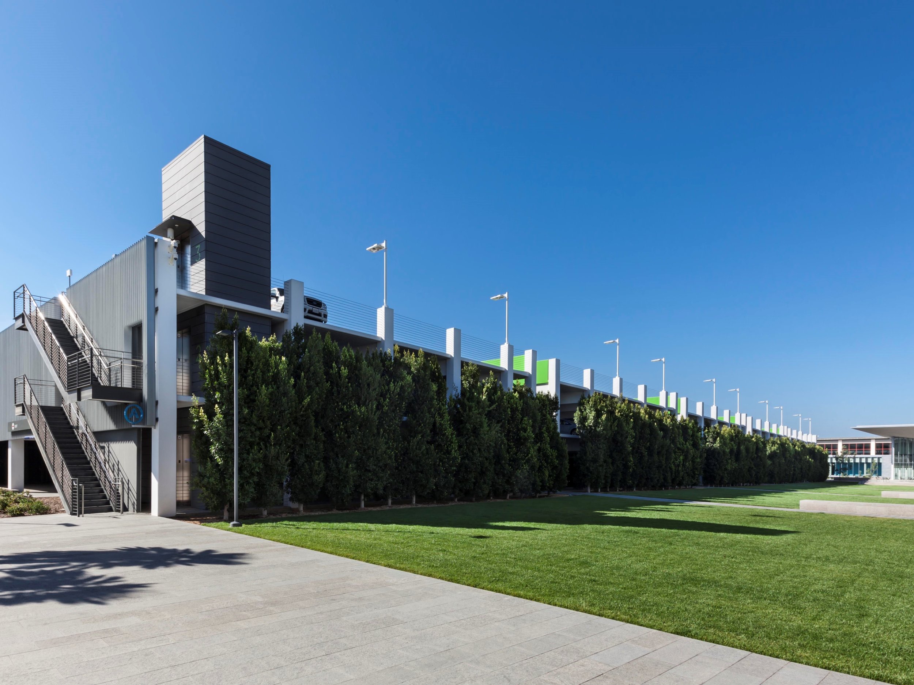
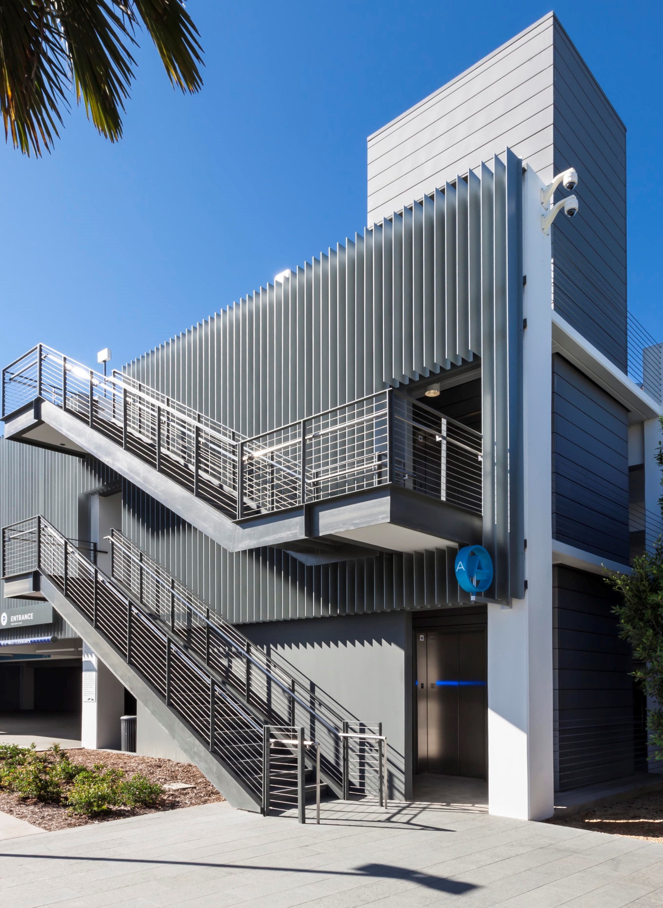
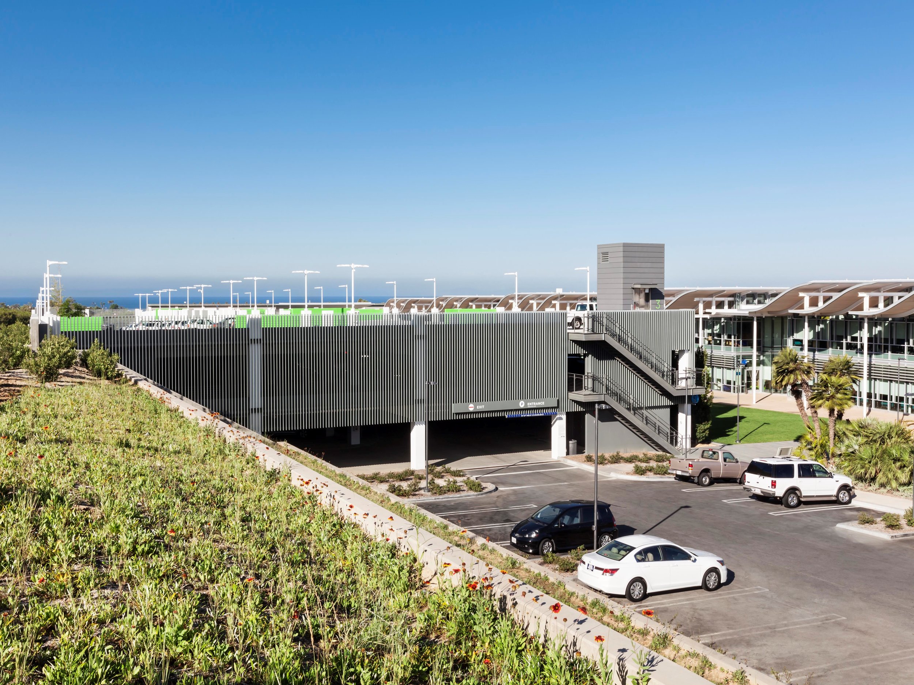
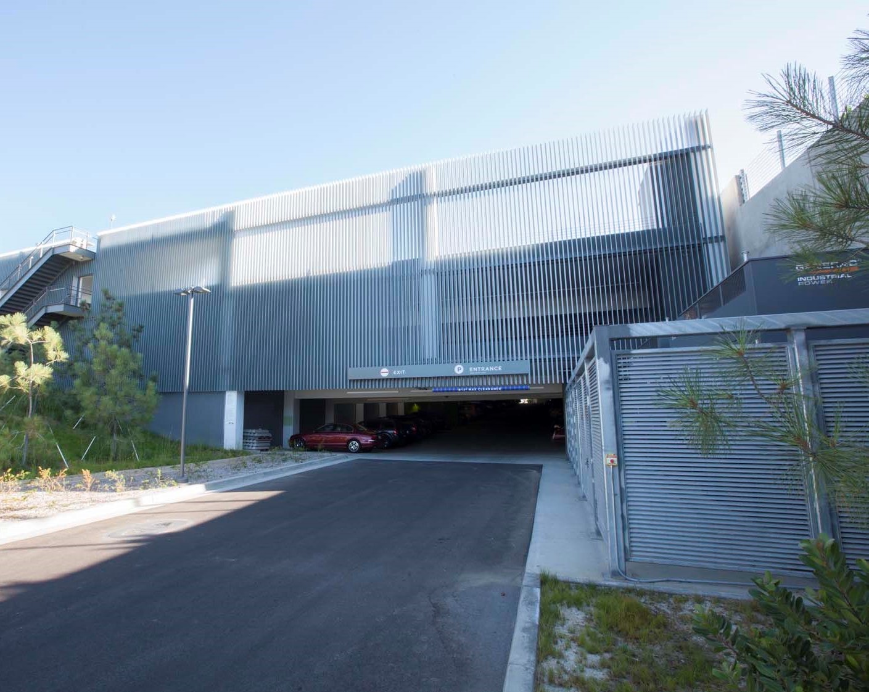
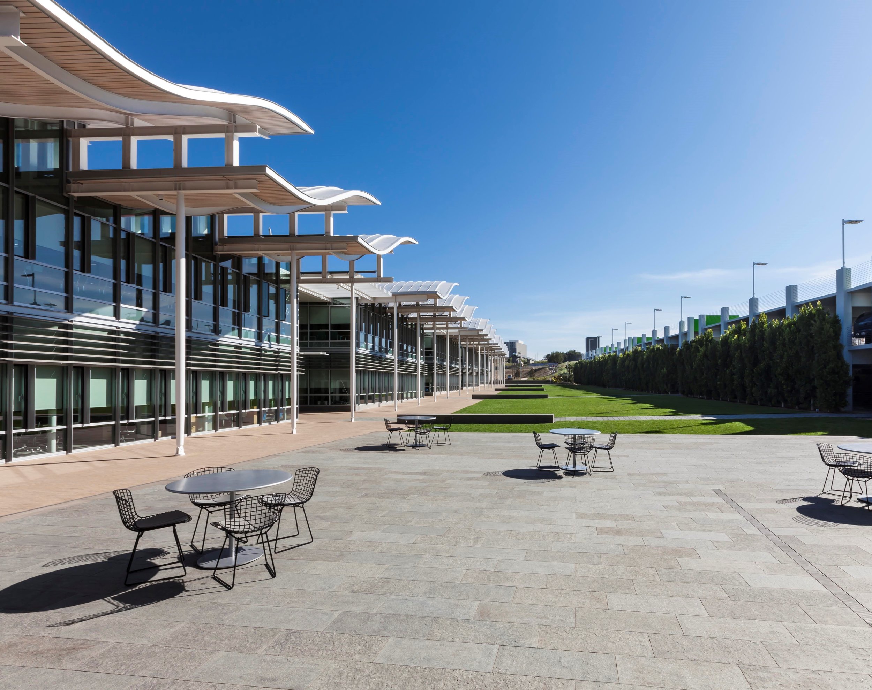
Newport Beach City Hall Parking Structure
Newport Beach, California
CLIENT:
City of Newport Beach / Bomel Construction
DESCRIPTION:
Part of the Newport Beach Civic Center and Park master plan, this 450-car, four-level structure is integrated into the site’s topography to preserve ocean views and minimize visual impact. It forms an open courtyard with the adjacent Civic Center, serving both public and staff parking while complementing the campus architecture.
Designed with Bohlin Cywinski Jackson Architects and completed by Parking Design Solutions, a GAA joint venture, the structure features vertical metal fins, open-air circulation, and landscaped edges that enhance functionality and aesthetics.

