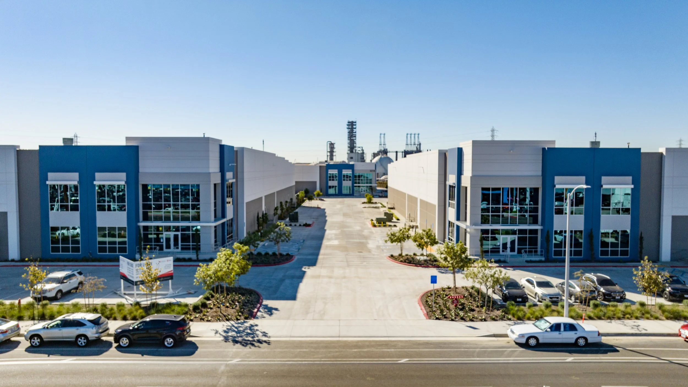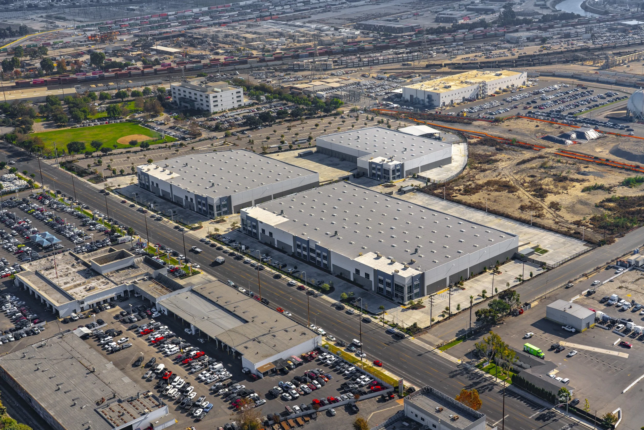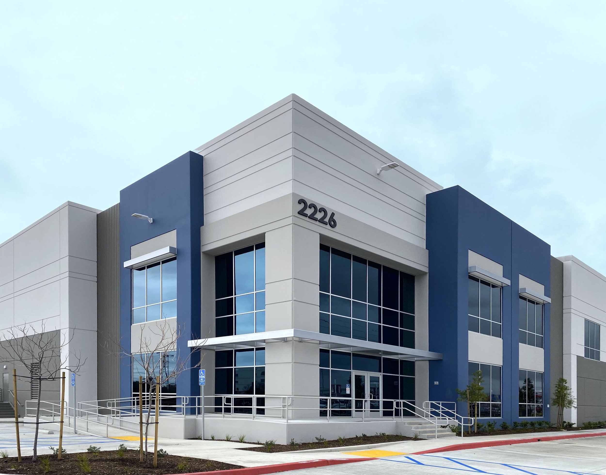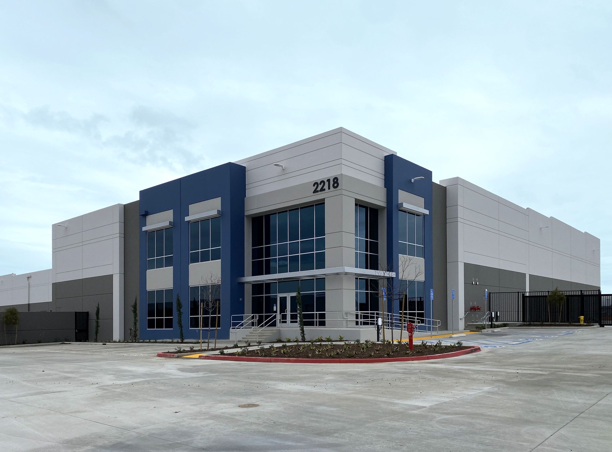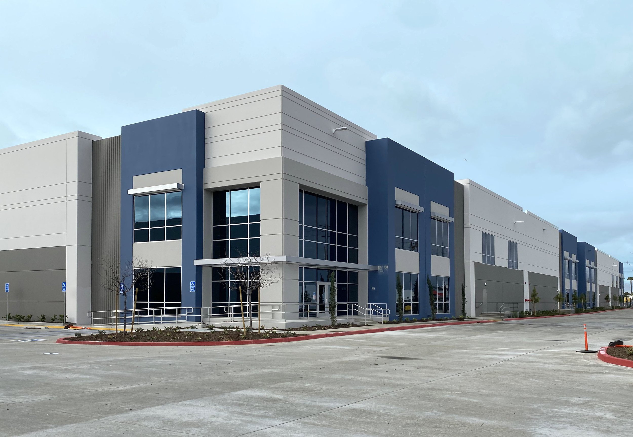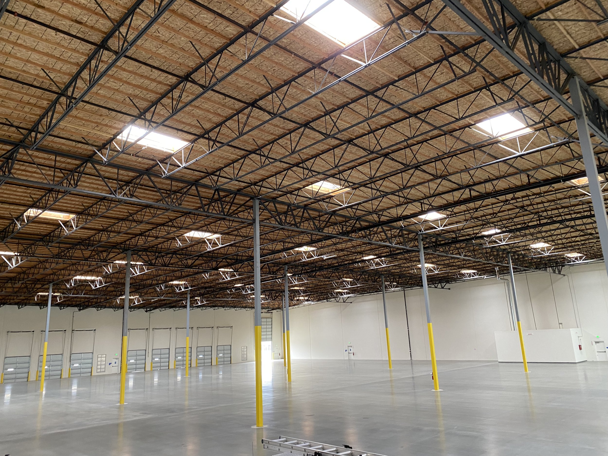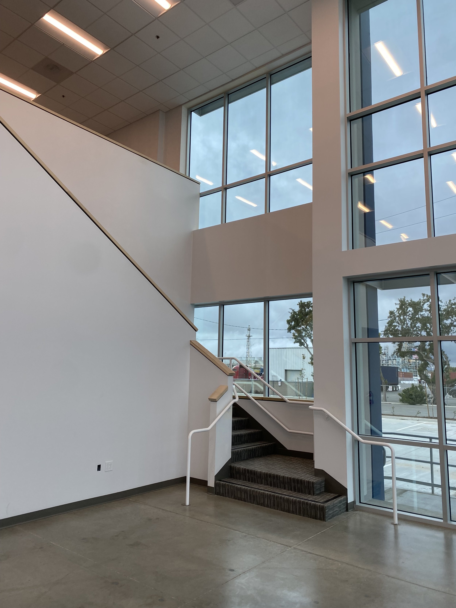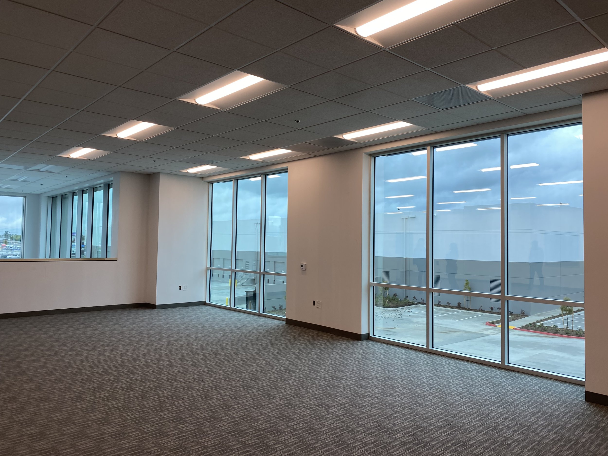
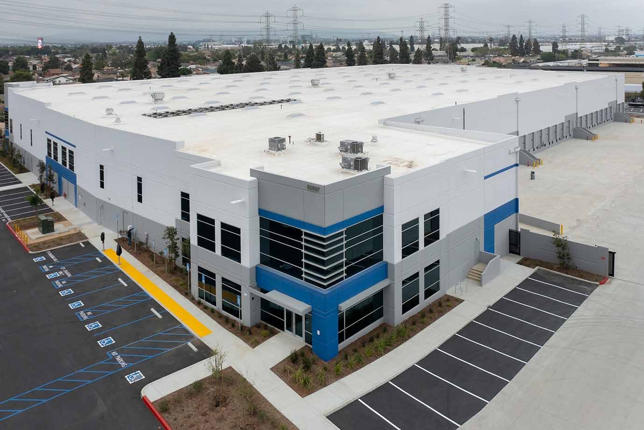
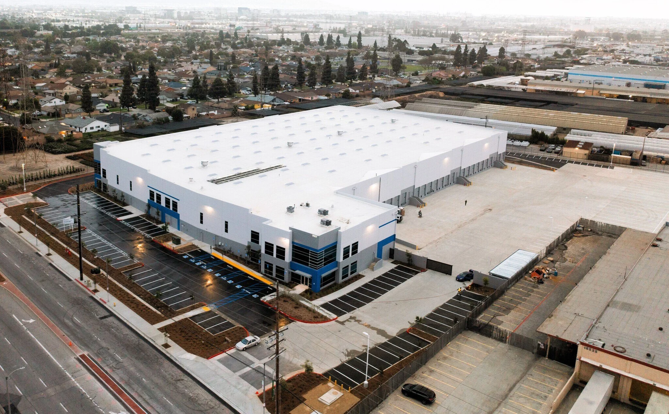
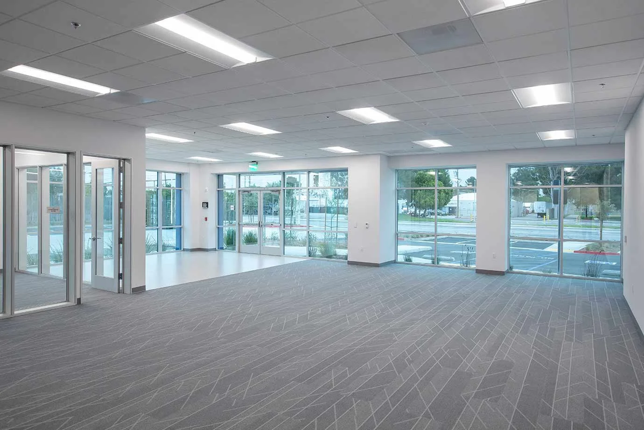
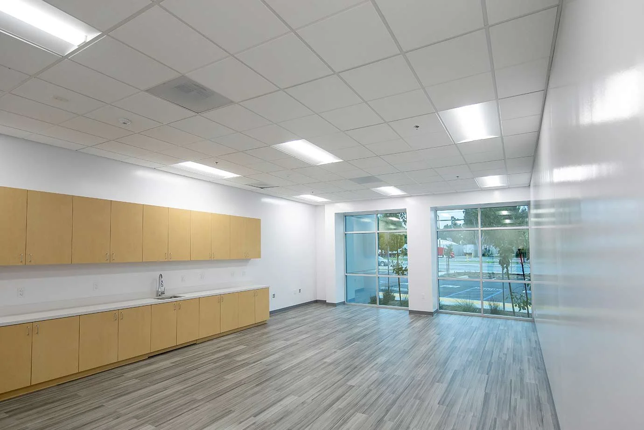

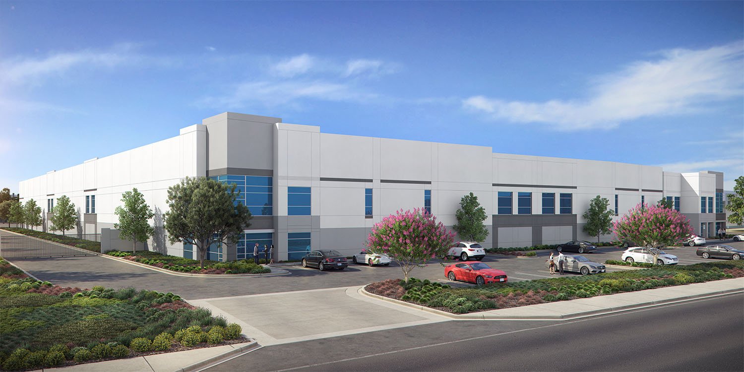
16627 s avalon blvd warehouse
Carson, California
CLIENT:
Centerpoint Properties Trust
DESCRIPTION:
This project consists of a 113,470 SF speculative industrial buiding designed on an approximate 6.76-acre site in Carson, California. The building footprint allows space for warehouse and future tenant improvement and provides a 32-foot clear height throughout. The site additionally provides a designated area for truck trailer storage parking.
Designed to be built over a methane barrier and capped oil well.

