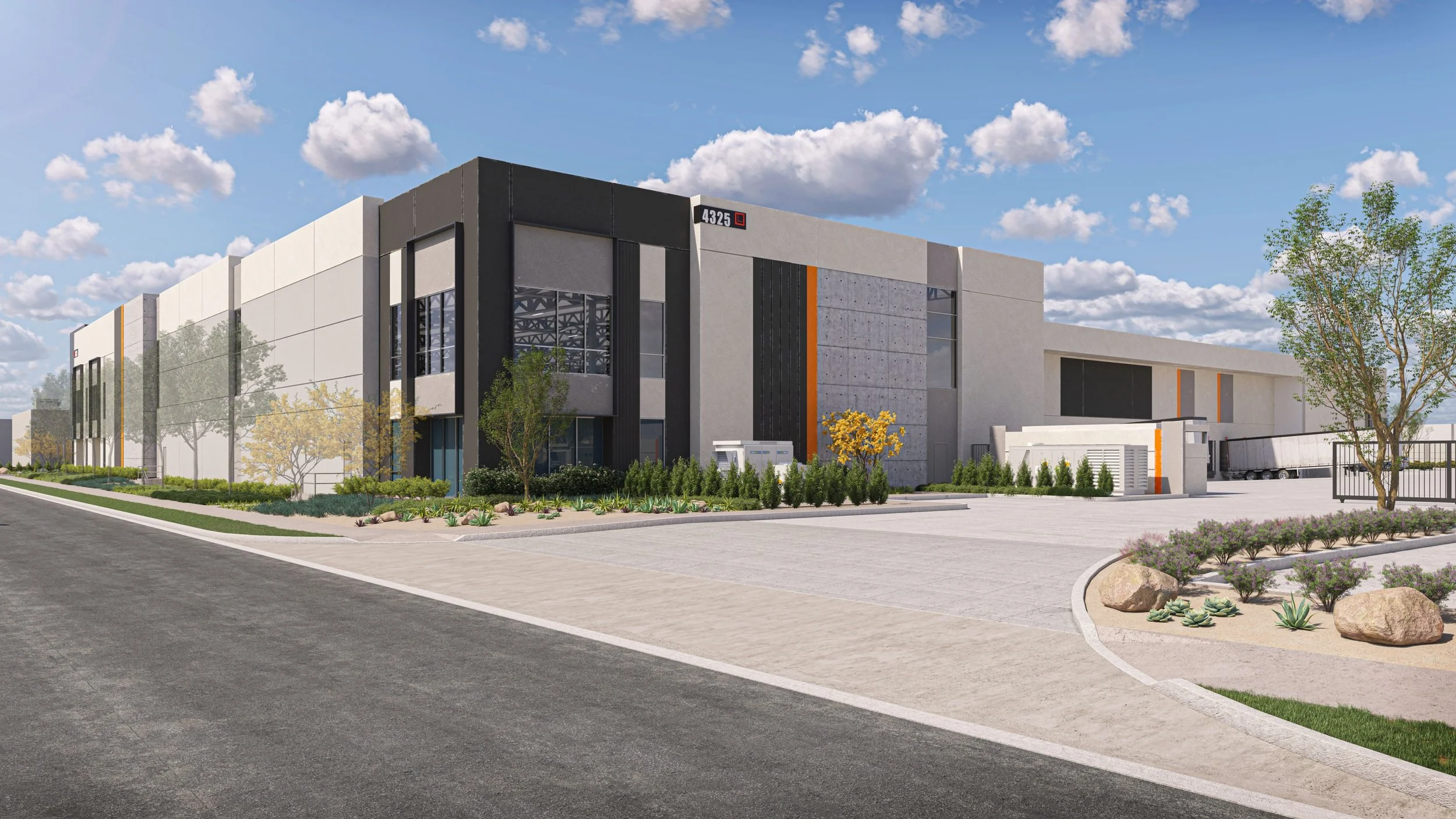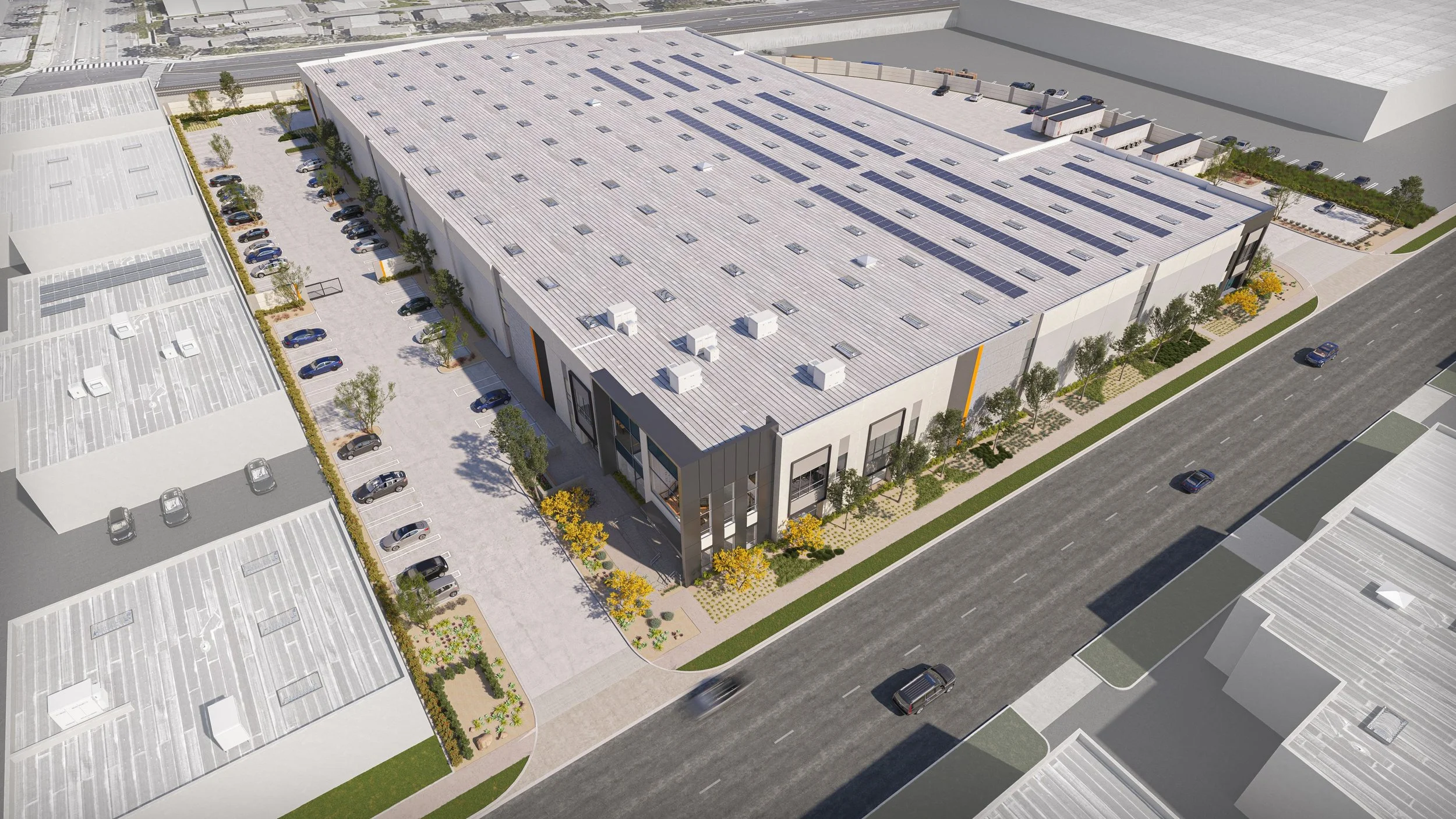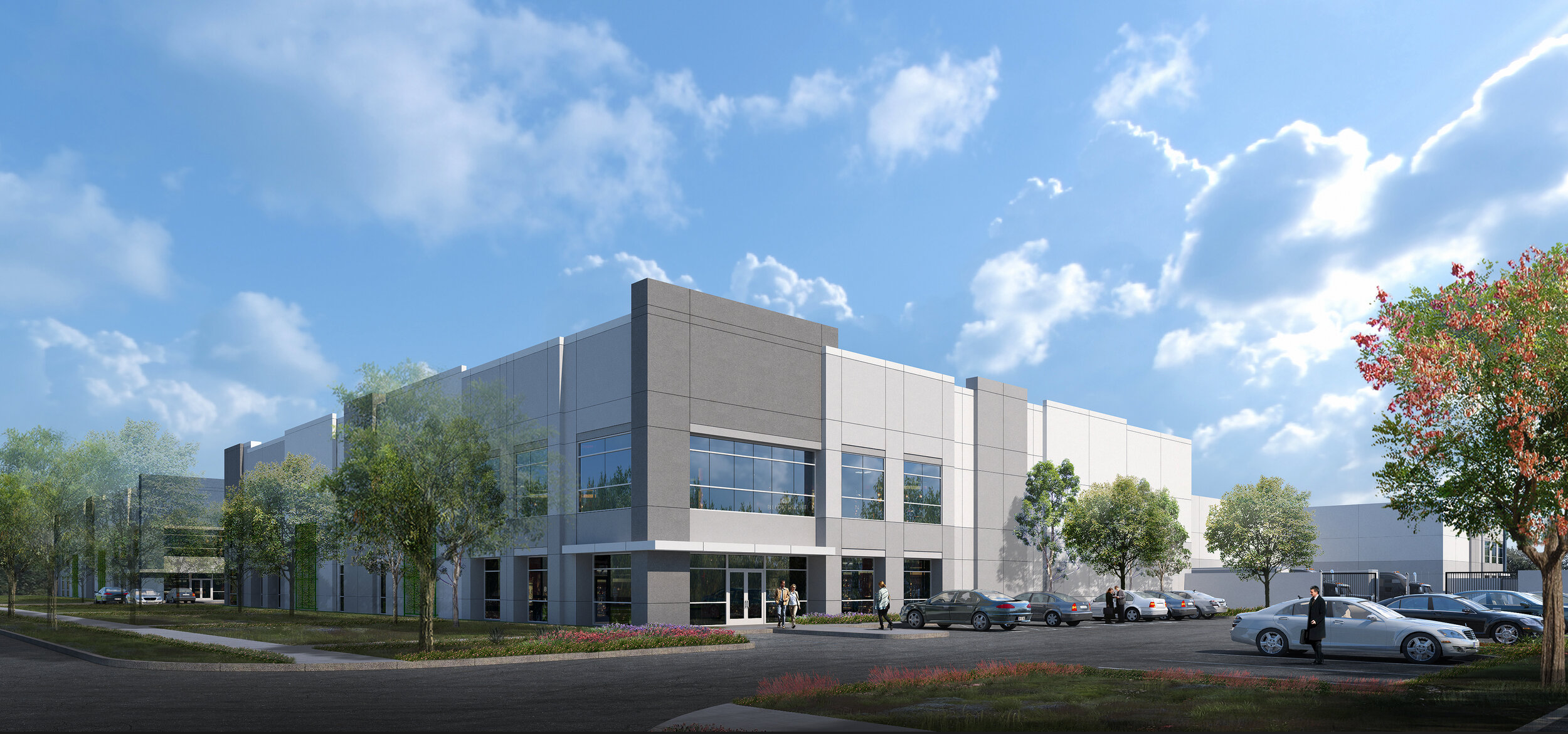
Vermont Avenue Warehouse
Anaheim, California
OWNER:
Rexford Industrial
DESCRIPTION:
Located on a ±12-acre site, this one-story concrete tilt-up warehouse totals ±255,000 SF. The building includes ±8,000 SF of ground-floor and mezzanine office, ±247,000 SF of ground-floor and mezzanine warehouse area, 39 dock-high doors and 2 grade-level doors.





