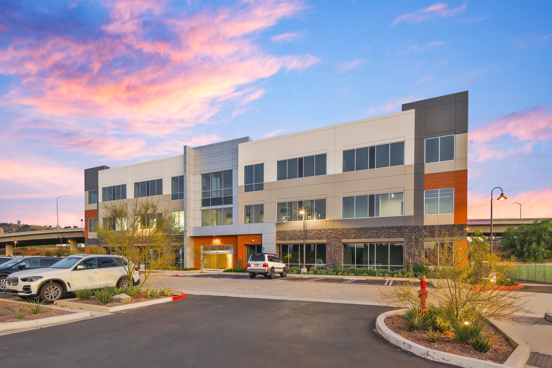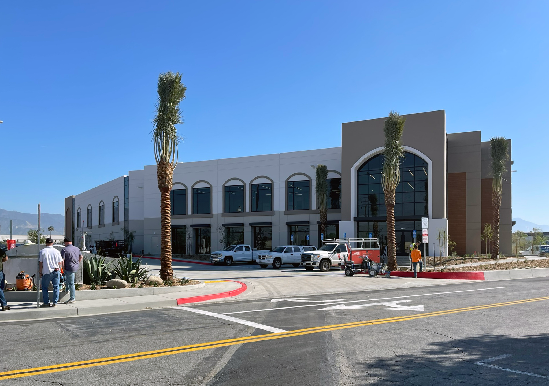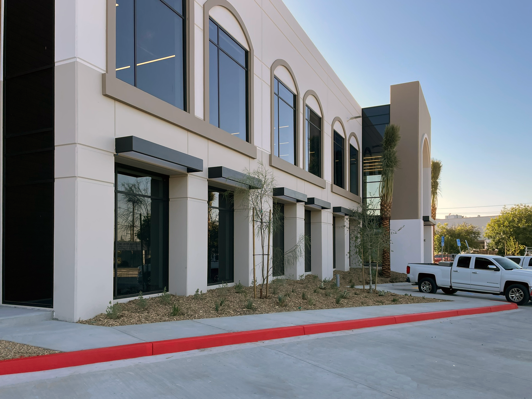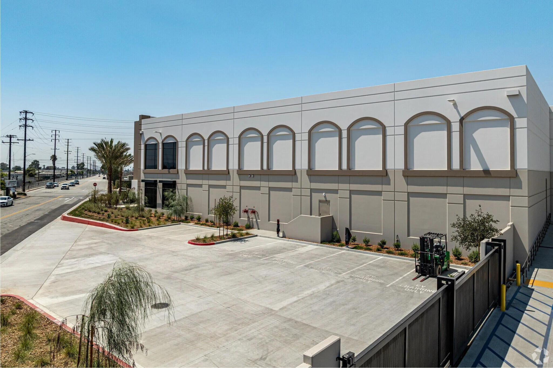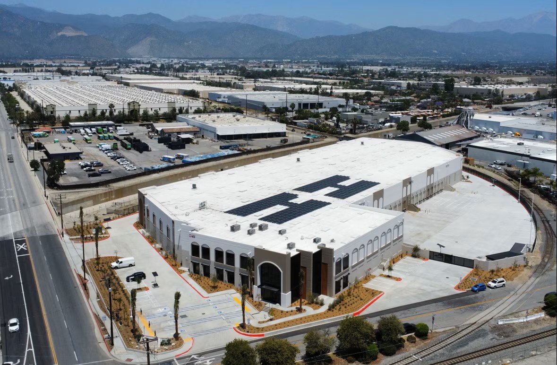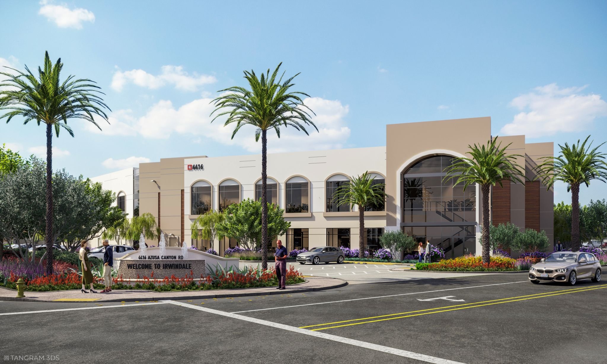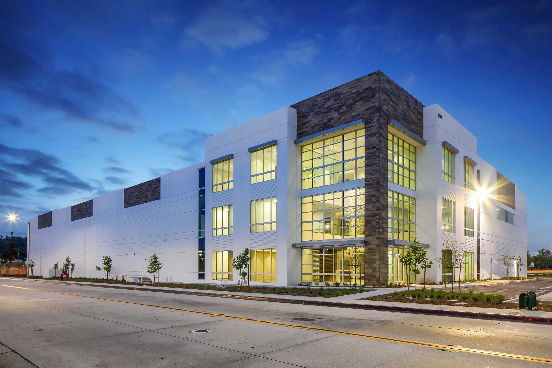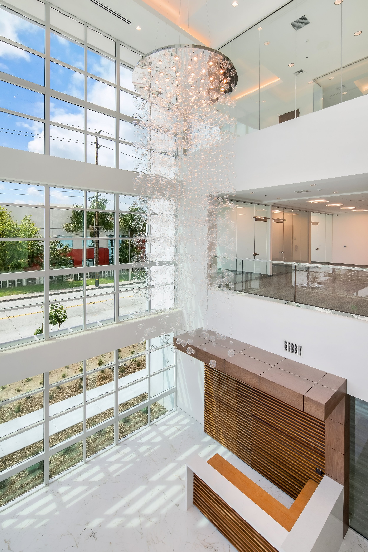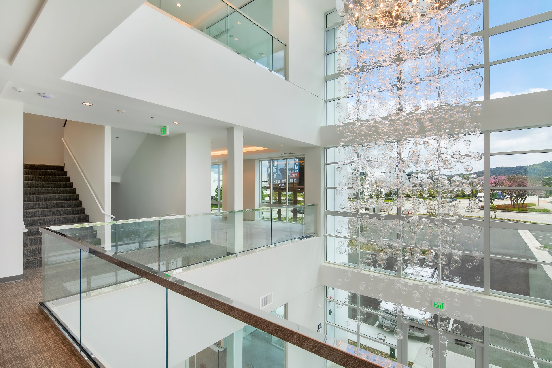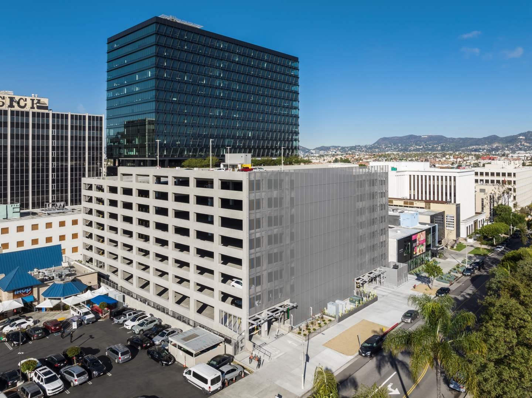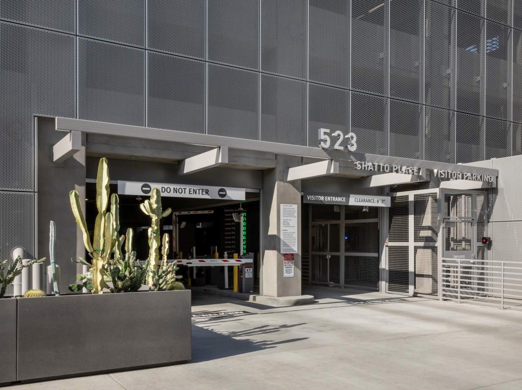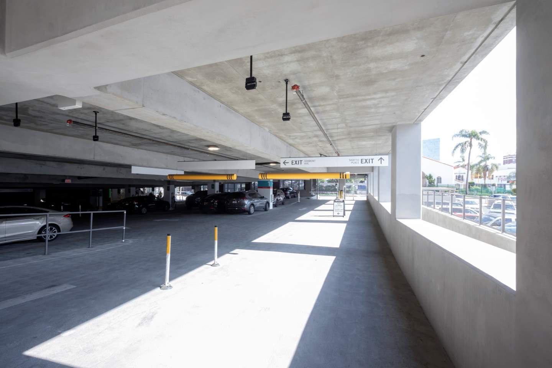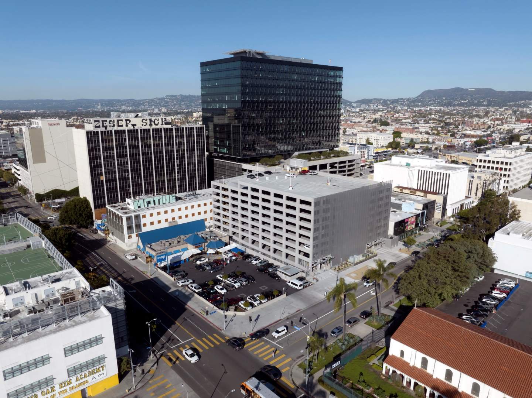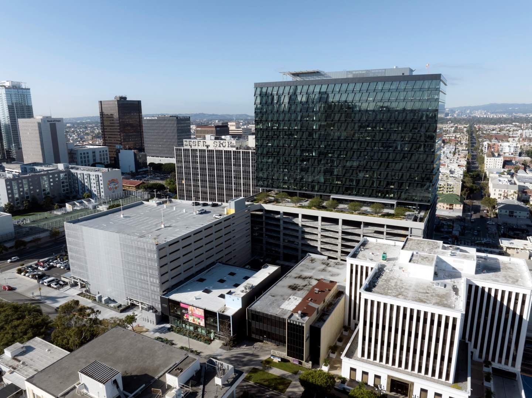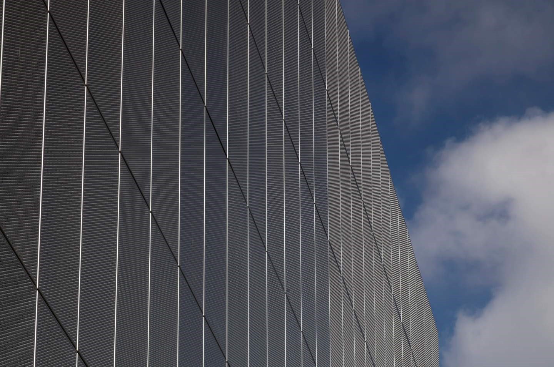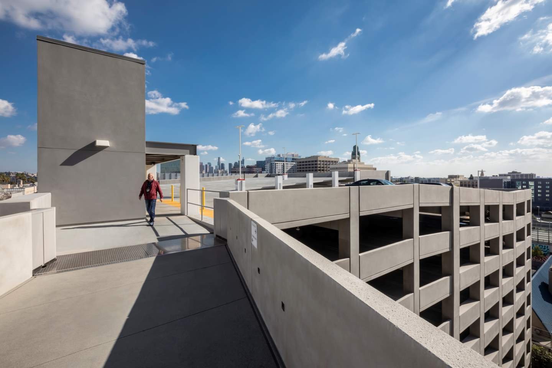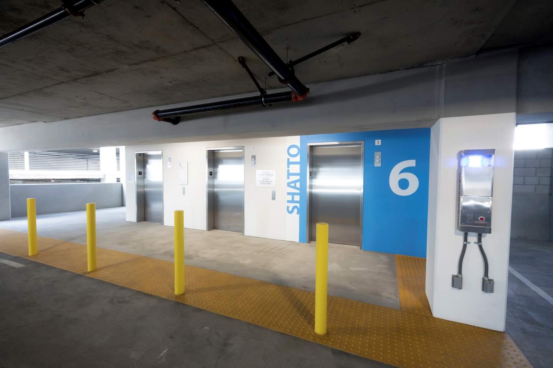Brea Canyon Business Park
Diamond Bar, California
CLIENT:
Executive Development
DESCRIPTION:
This 47,650 SF office condominium project—designed for a 50/50 mix of medical and professional use—is located on a master-planned 5.67-acre triangular site in Diamond Bar. Bordered by the LA County Flood Control Channel, residential neighborhoods, and a nearby freeway, the site also includes designated pads for future retail and hotel development.
A shared parking agreement allowed for reduced on-site parking, maximizing use of the constrained site. The three-story concrete tilt-up structure utilizes a Special Ductile Moment Frame (SMF), which minimized foundation requirements, eliminated the need for core shear walls, and enabled a more generous glass line. Acoustic glass was incorporated due to the building’s proximity—approximately 26 feet—to the adjacent freeway overpass.
This marks GAA’s third three-story tilt-up office building in Diamond Bar.







