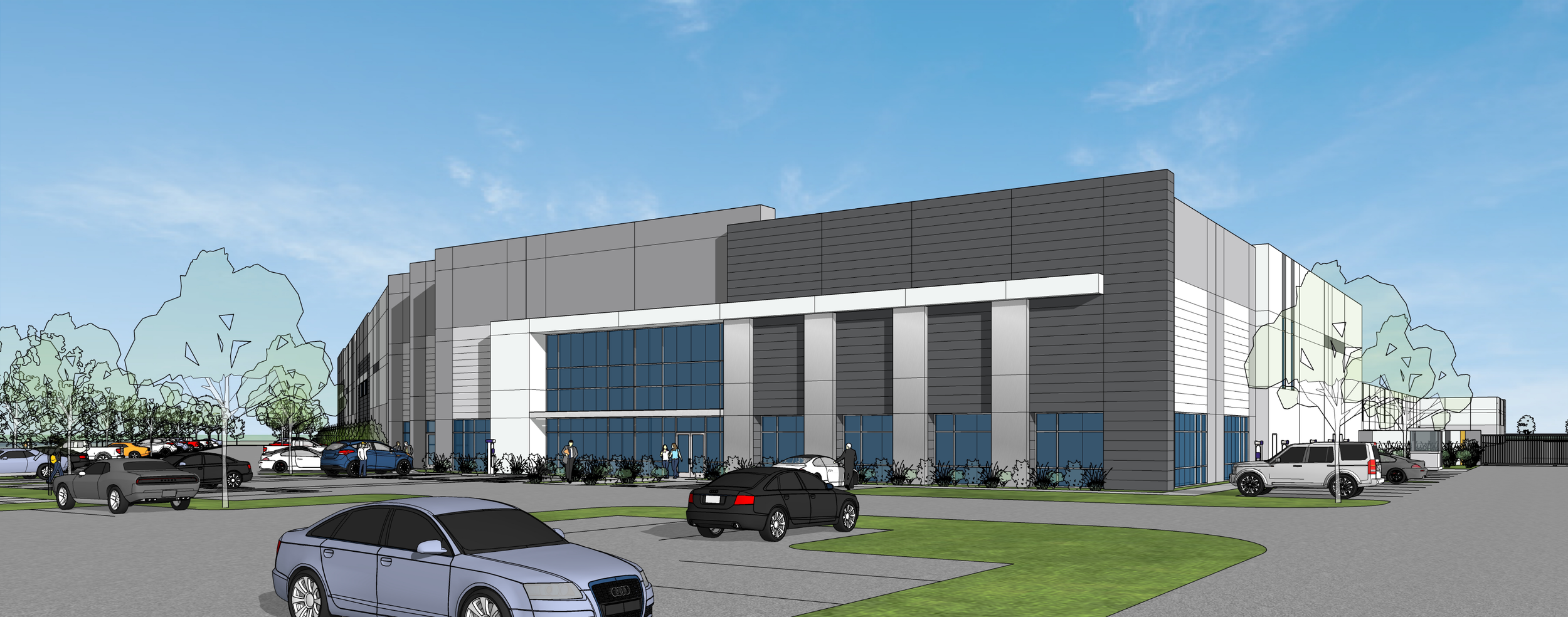
Baldwin Park Industrial Building
City of Industry, California
OWNER:
XEBEC Realty Partners
DESCRIPTION:
Located on a ±2.8-acre site, this one-story concrete tilt-up warehouse totals approximately 58,500 SF. The building includes 5,000 SF of ground-floor office and mezzanine, 53,500 SF of warehouse area, 6 dock-high doors, and 1 grade-level door.














