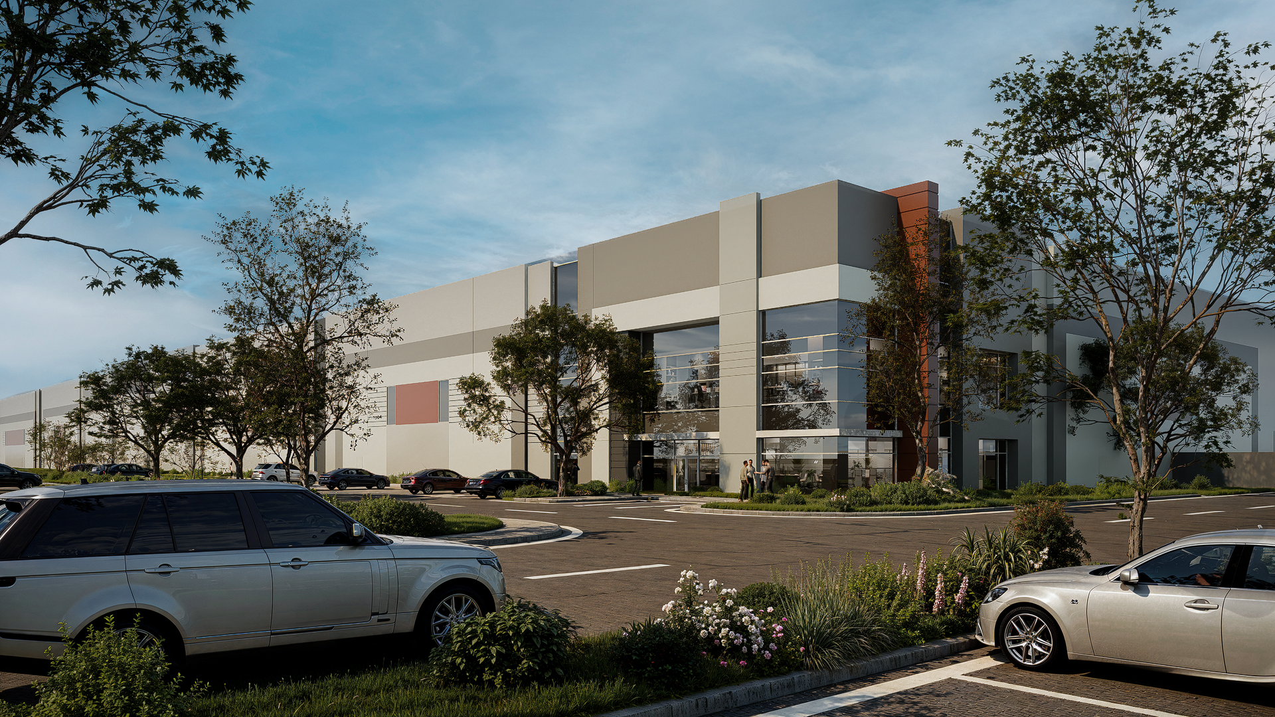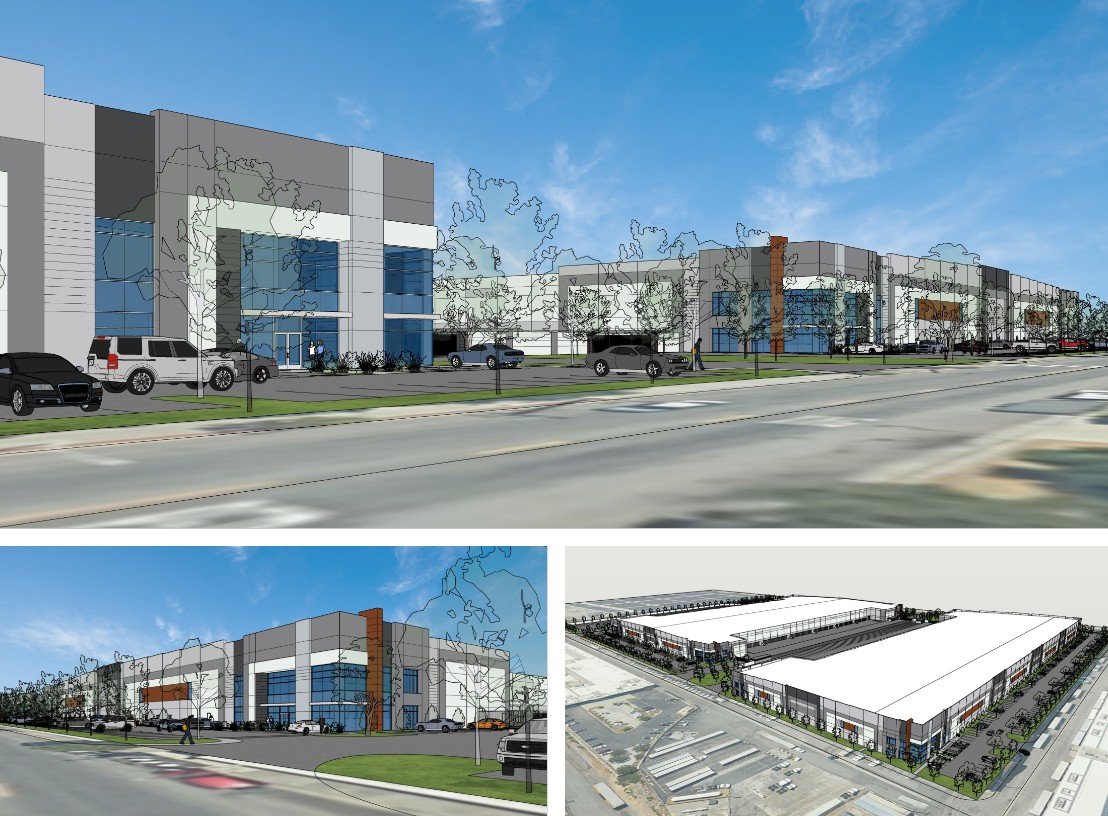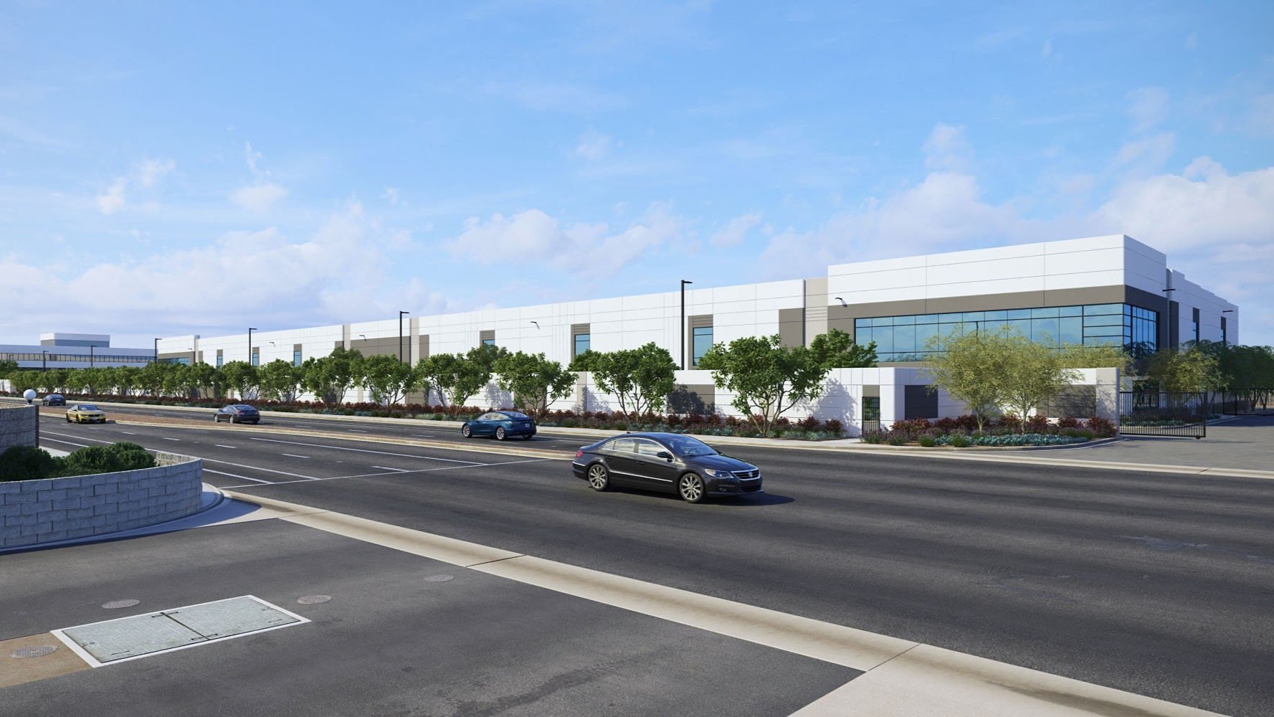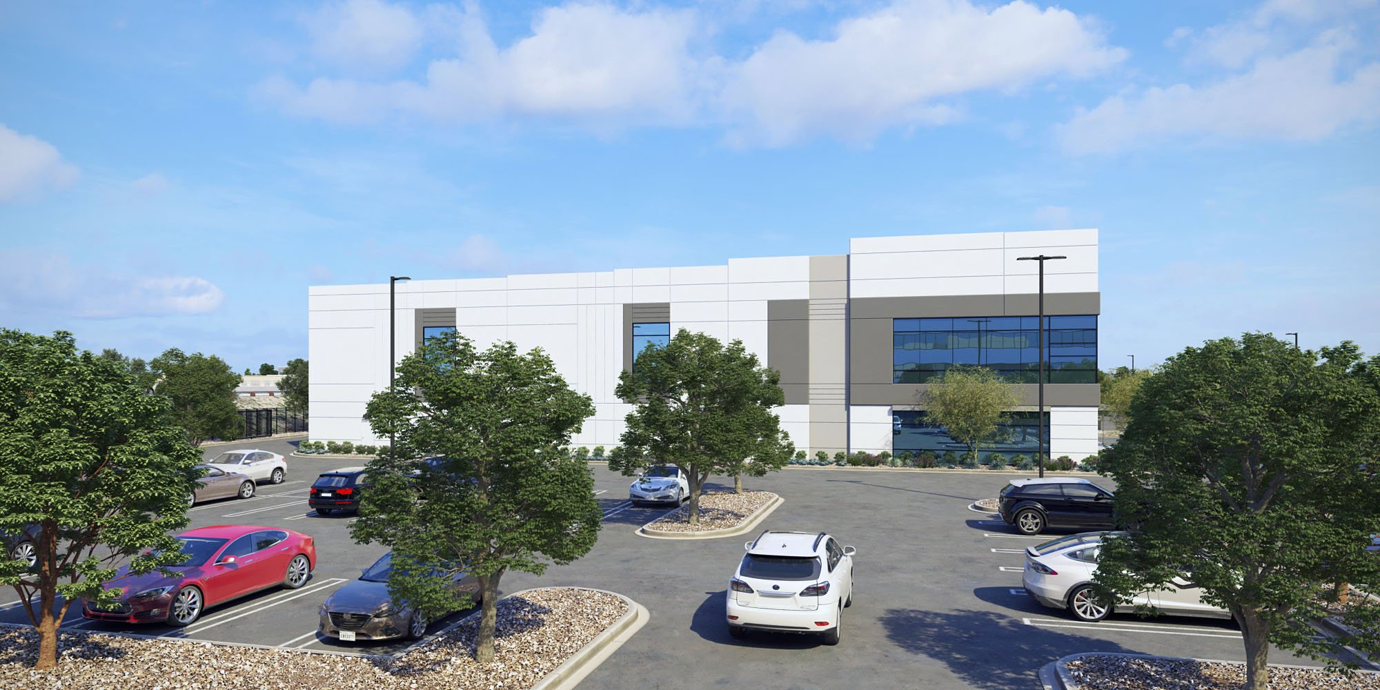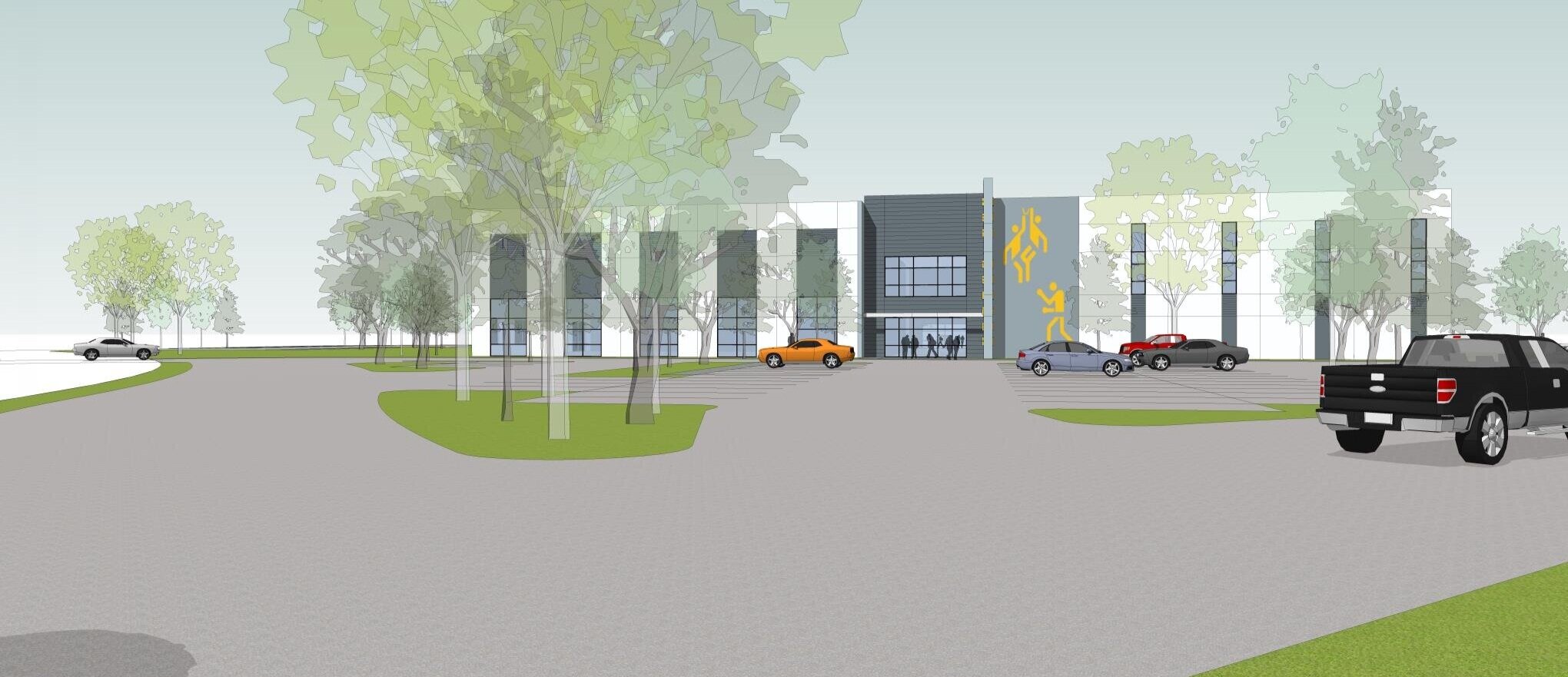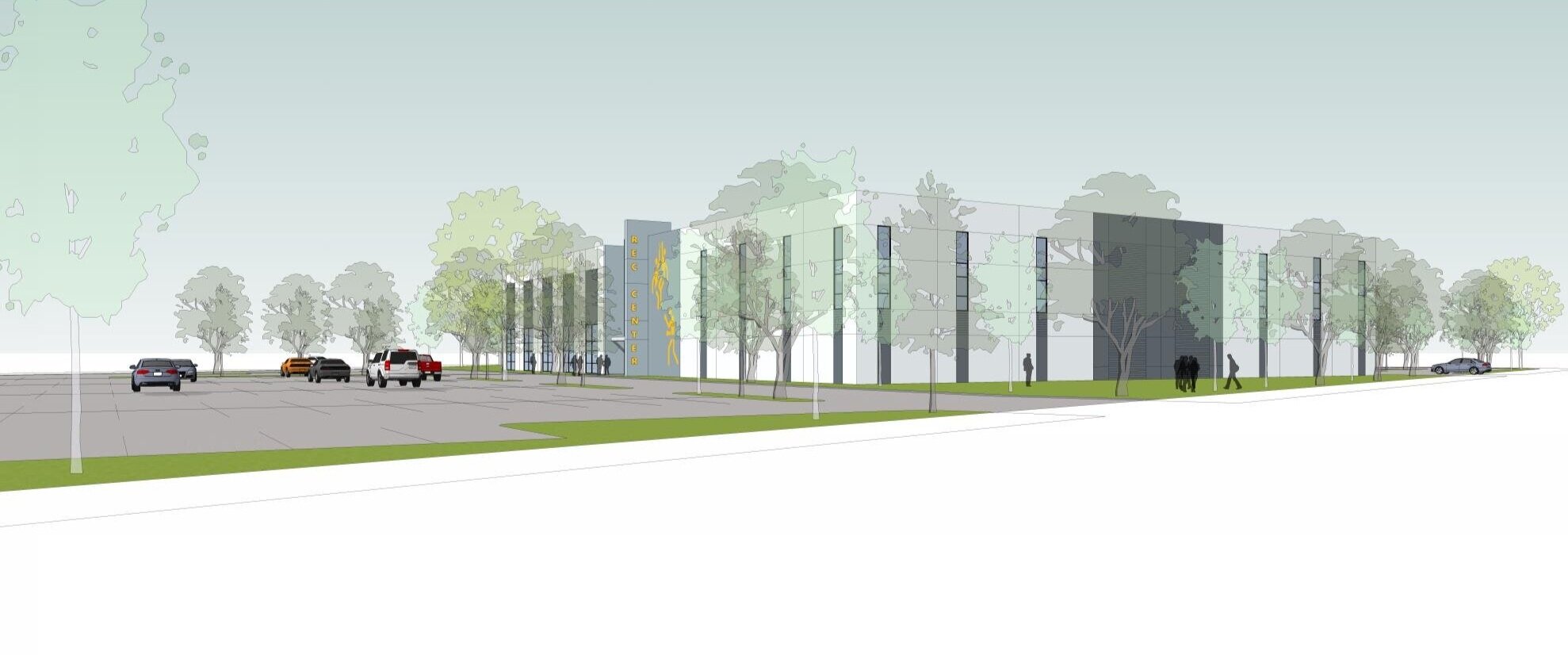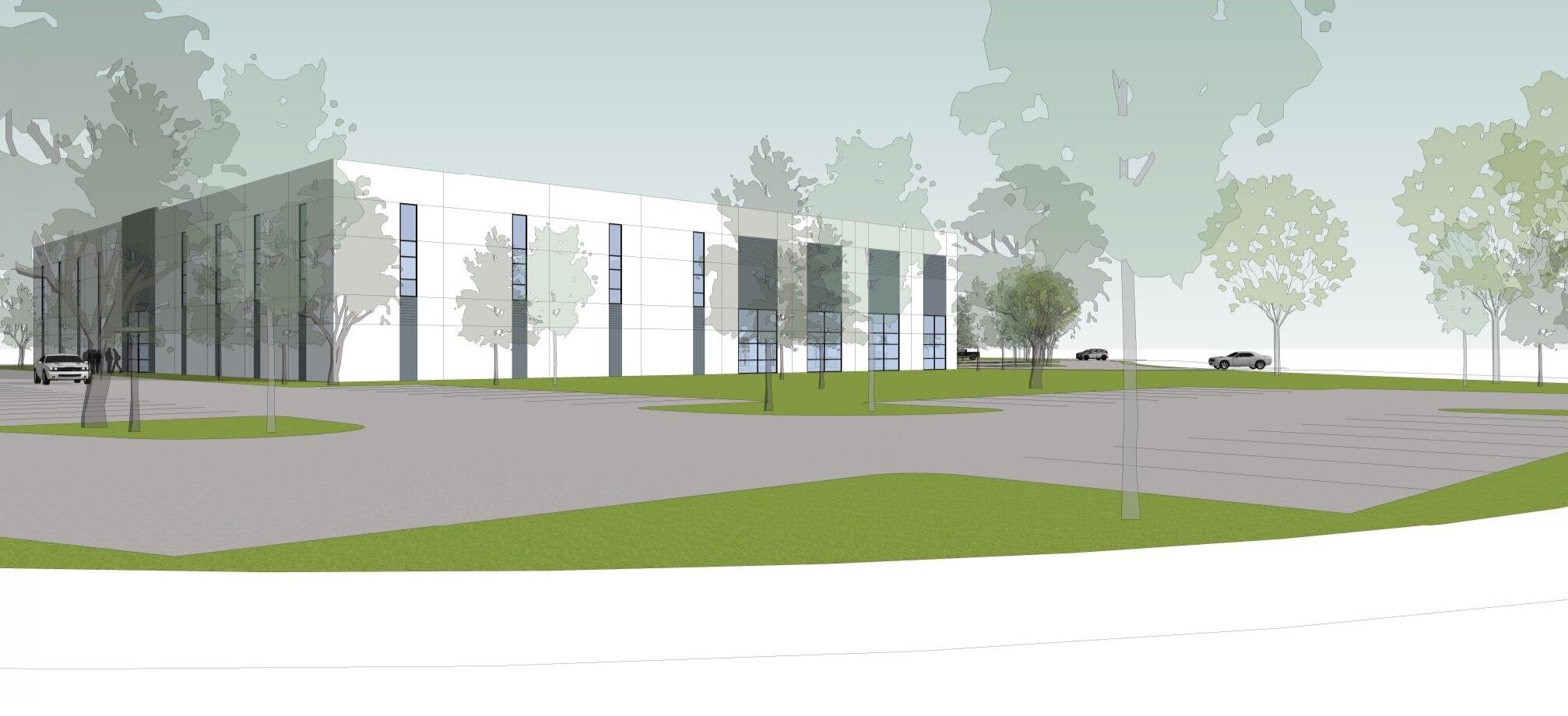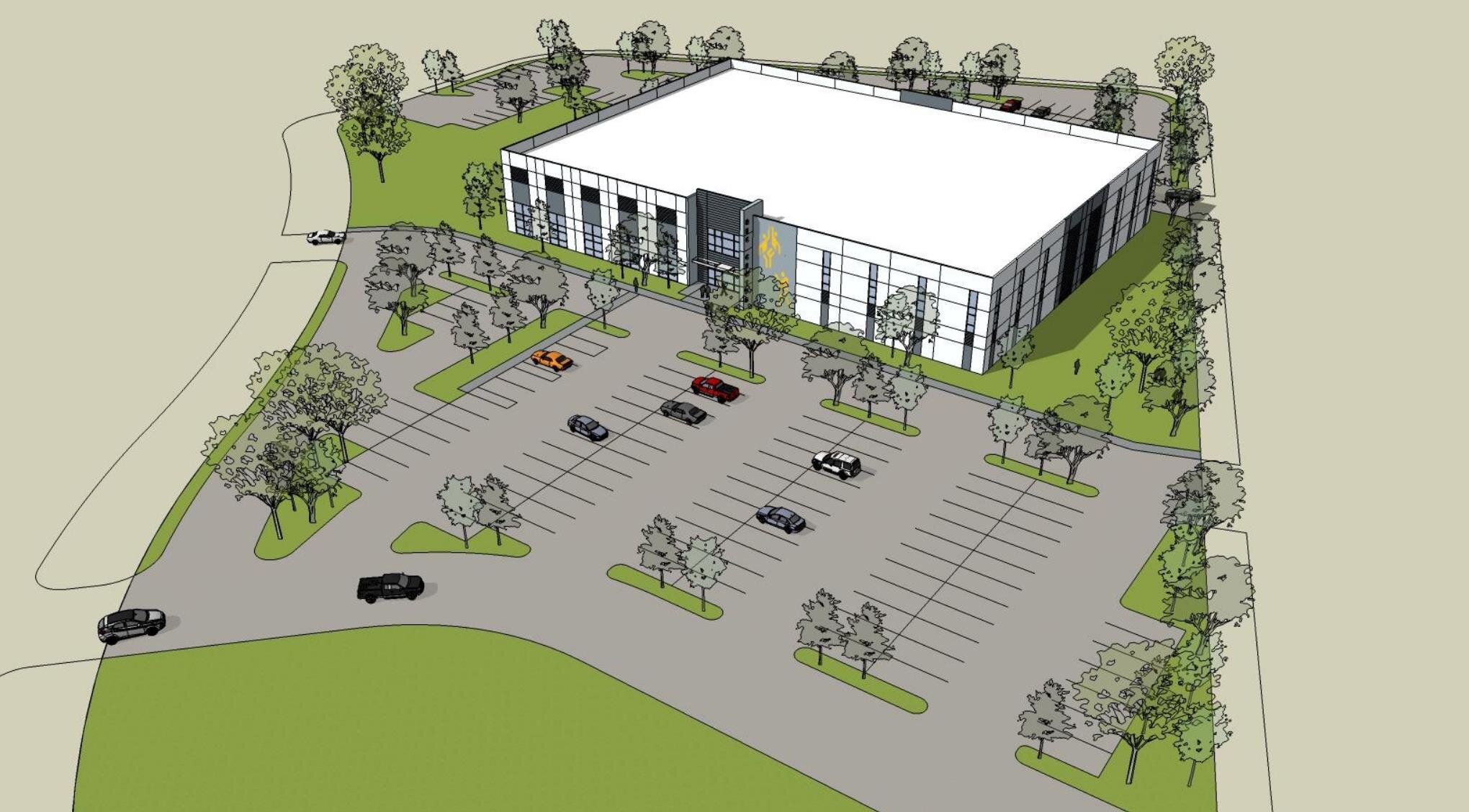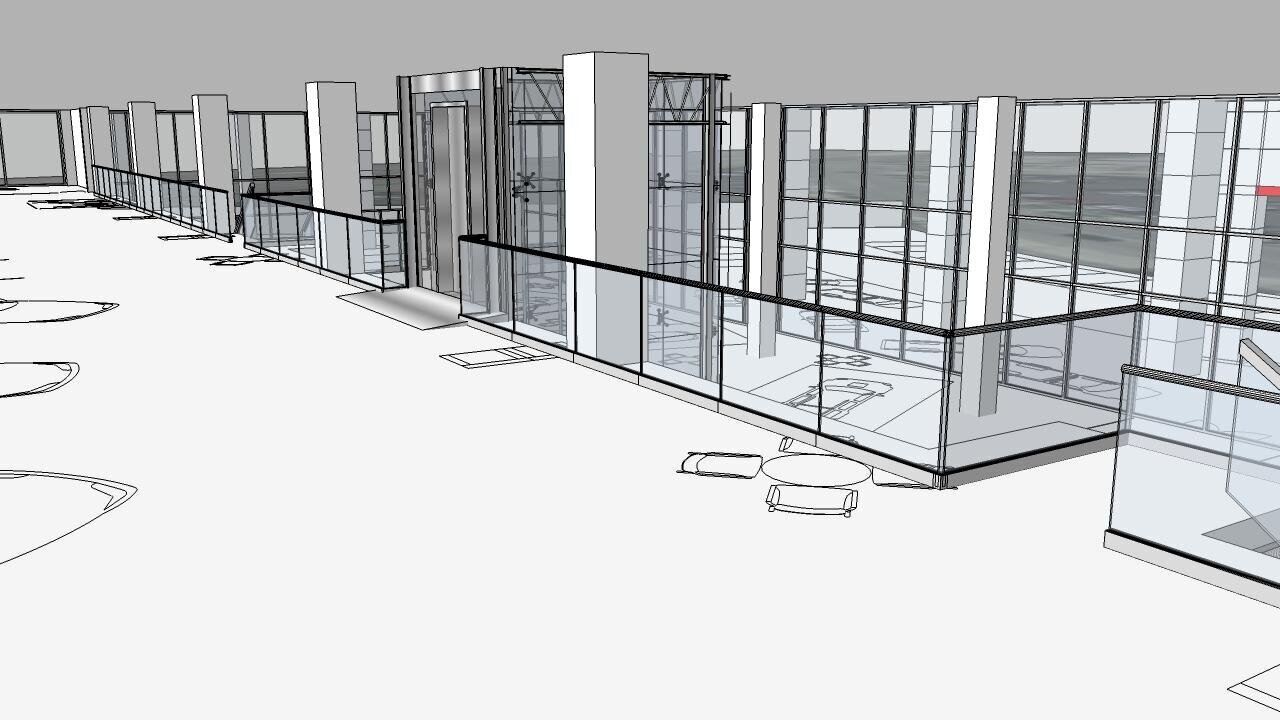Los Angeles Industrial Buildings
Los Angeles, California
CLIENT:
DESCRIPTION:
This ±34-acre site includes two industrial buildings totaling approximately 732,500 SF.
Building 1 is a ±396,000 SF cross-dock facility featuring four ground-floor and mezzanine office suites totaling ±40,000 SF, with the remaining ±356,000 SF dedicated to warehouse use. It includes 73 dock-high doors, 4 grade-level doors, and 95 trailer storage stalls within a secured yard.
Building 2 totals ±336,500 SF, comprising two ground-floor and mezzanine office spaces totaling ±20,000 SF, and ±316,500 SF of warehouse space. It provides 42 dock-high doors, 2 grade-level doors, and 60 trailer storage spaces within a secured yard.



