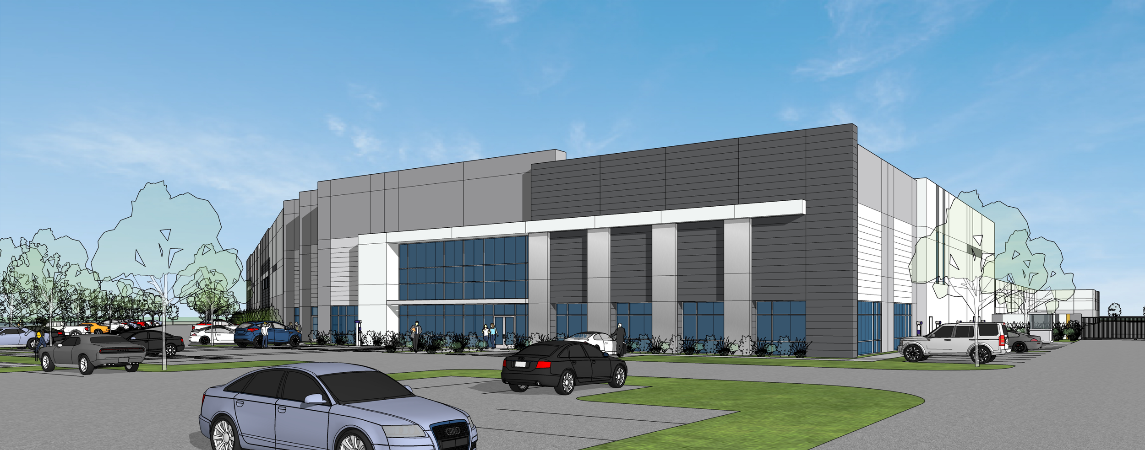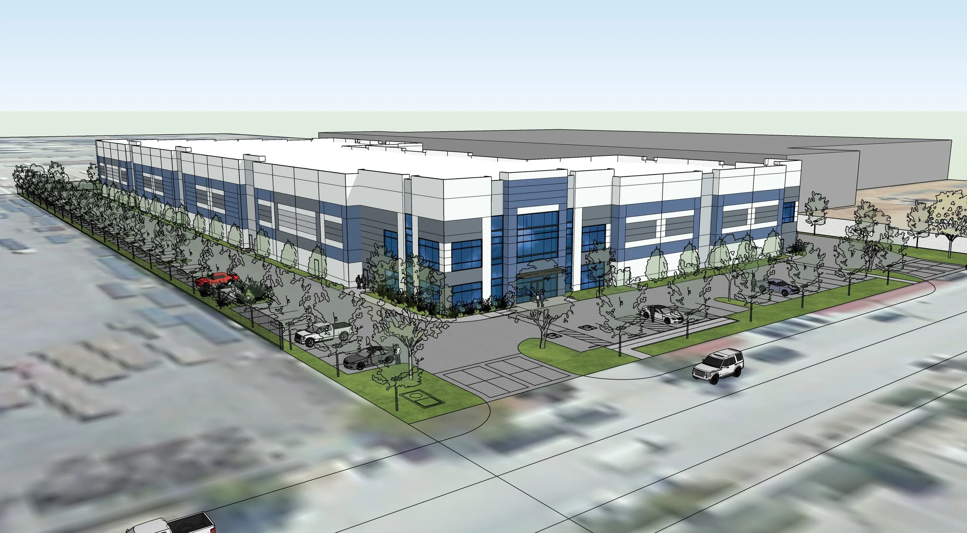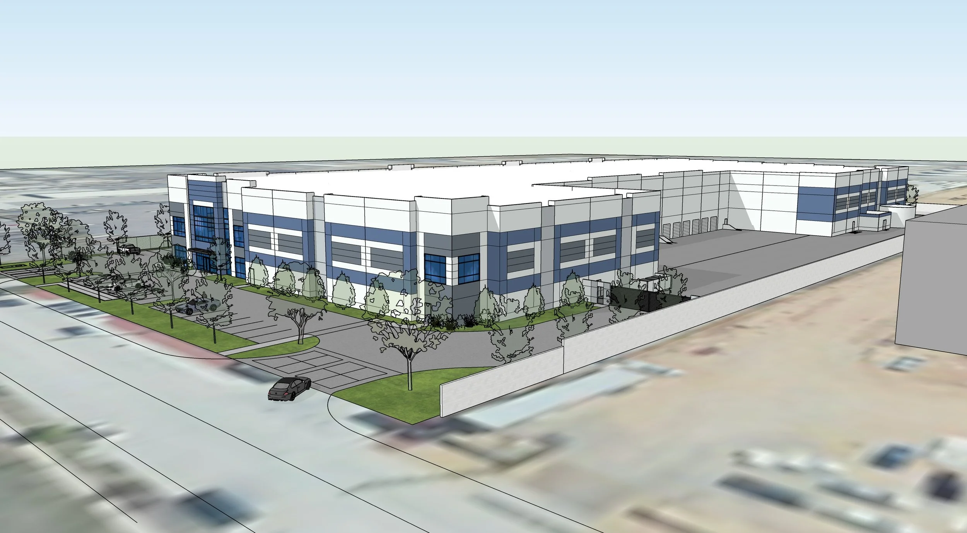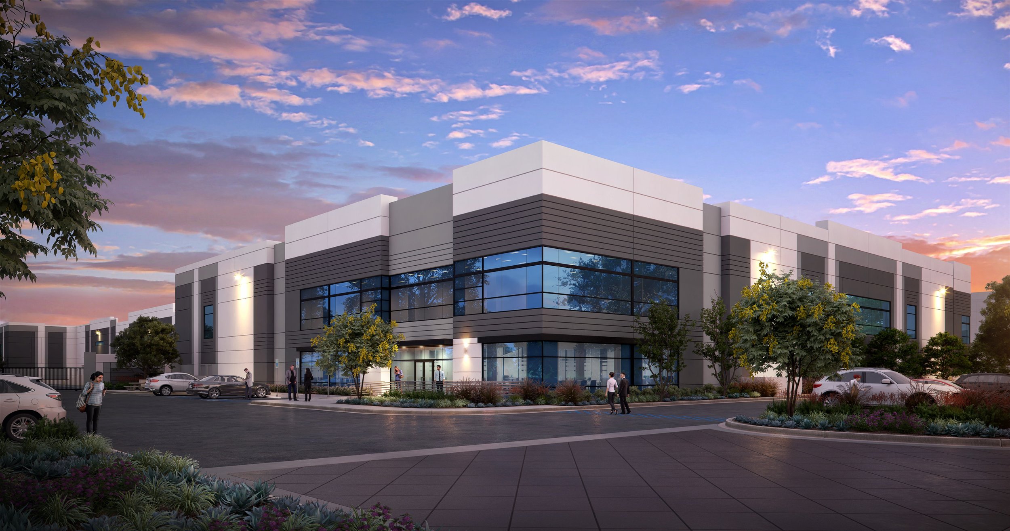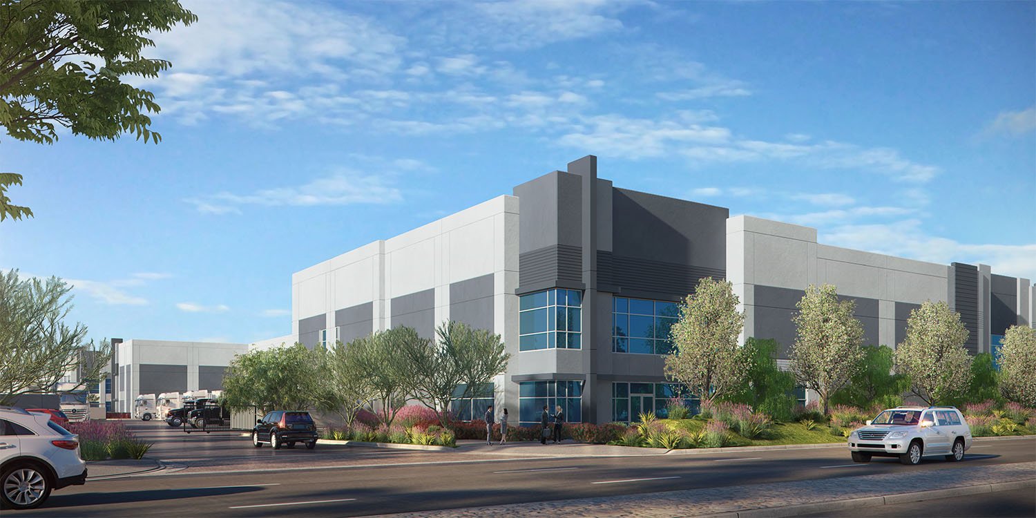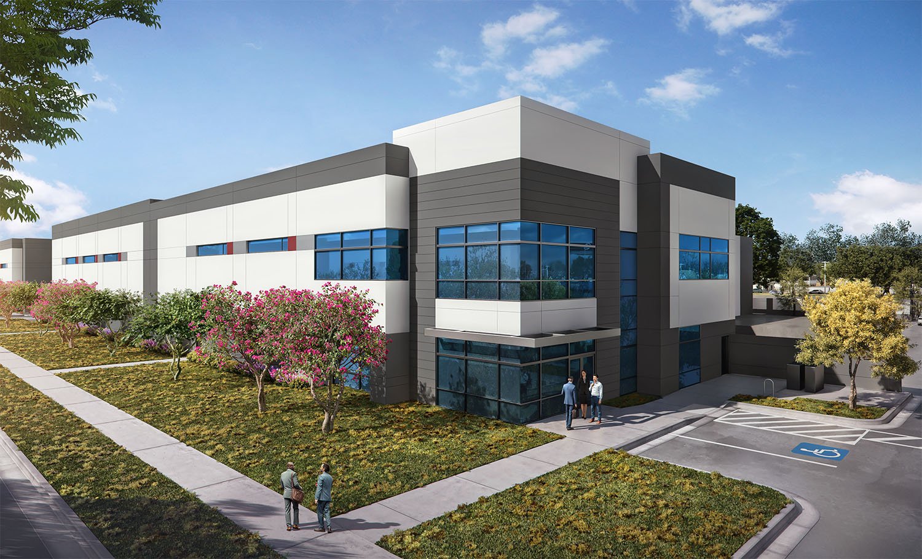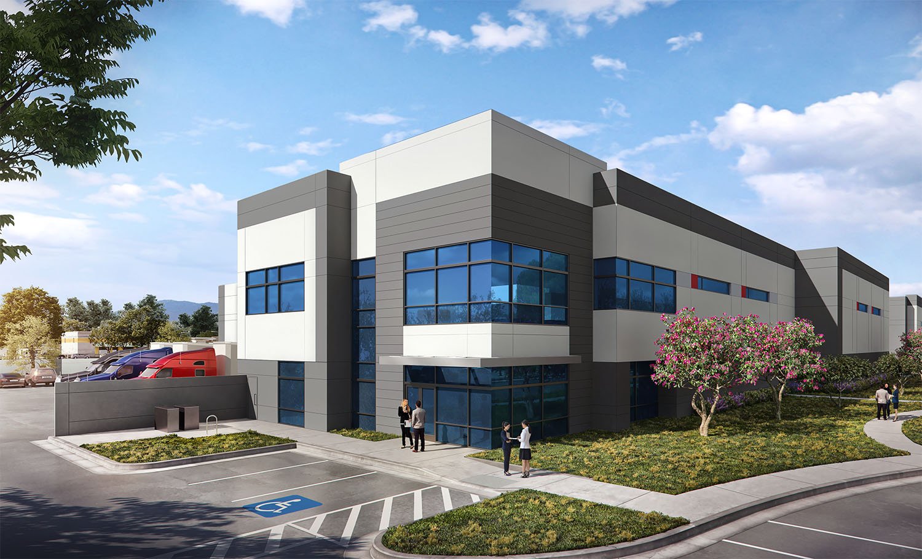

Mesa Verde Business Park
Calimesa, California
OWNER:
Shopoff Realty Investments
DESCRIPTION:
This industrial business park comprises six one-story concrete tilt-up warehouses totaling nearly 4.1 million SF across a 223-acre site. Each ±700,000 SF building includes about 28,000 SF of ground-floor and mezzanine office space, supported by a combined total of 651 dock-high doors, 20 grade-level doors, and 1,020 trailer storage stalls.

