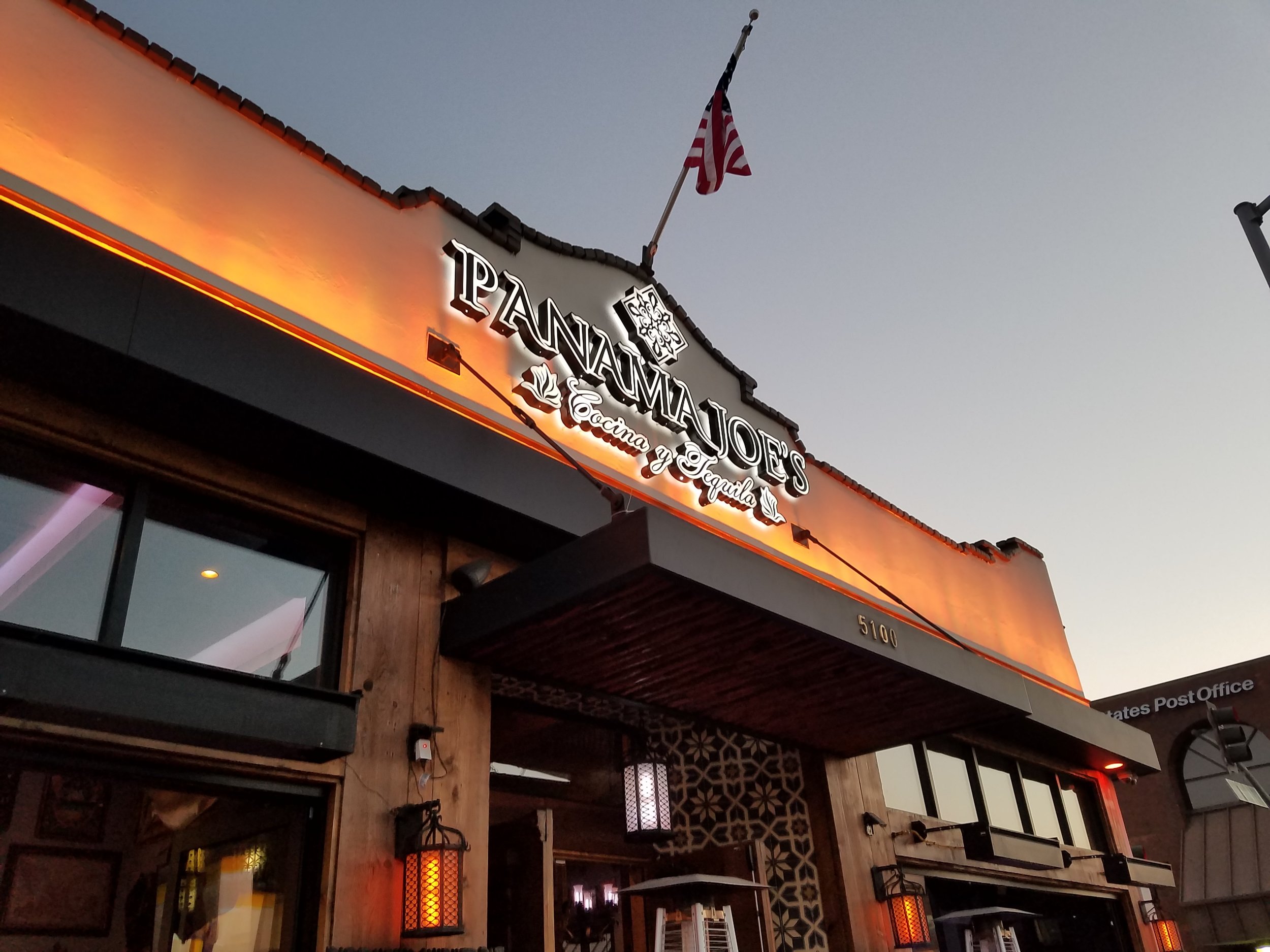

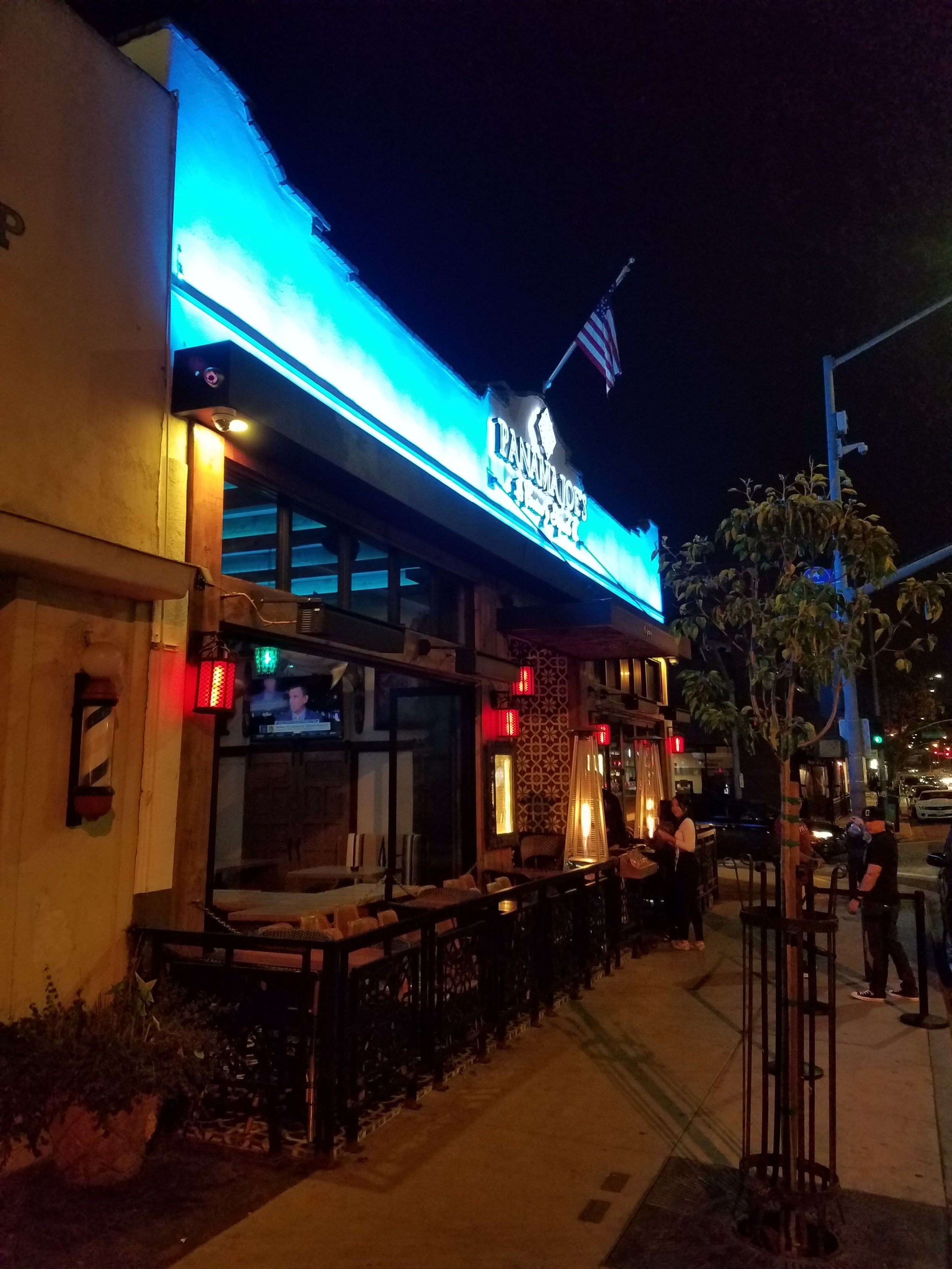
Panama Joe’s
Long Beach, California
CLIENT:
Panama Joe’s
DESCRIPTION:
Designed in collaboration with Vanrooy Design.



Long Beach, California
CLIENT:
Panama Joe’s
DESCRIPTION:
Designed in collaboration with Vanrooy Design.
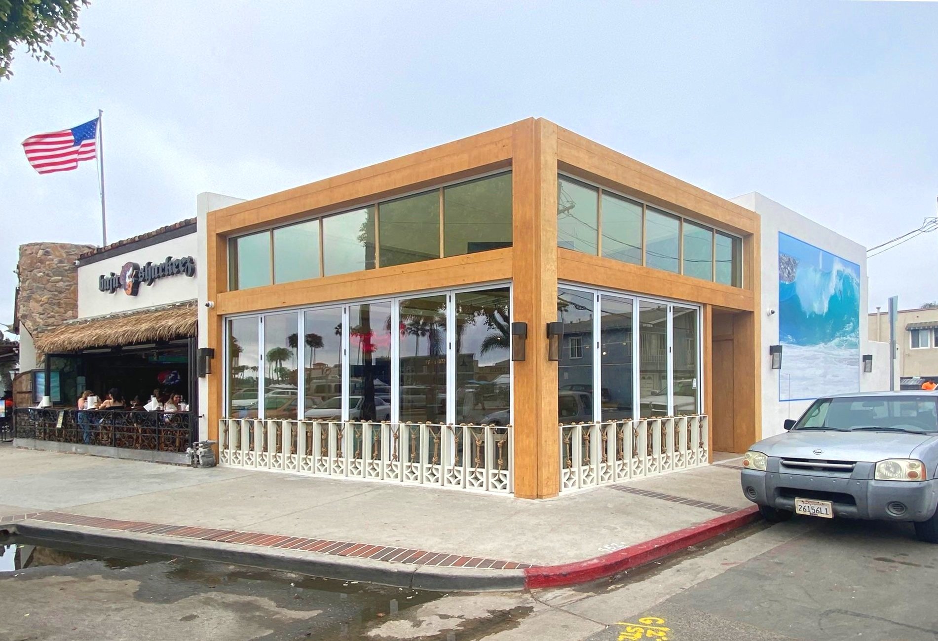
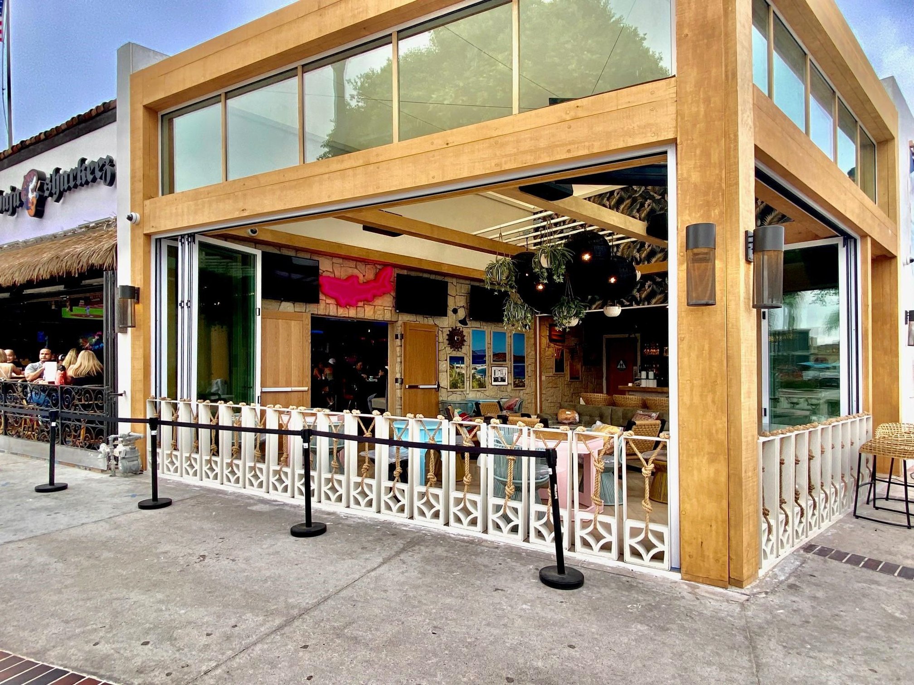
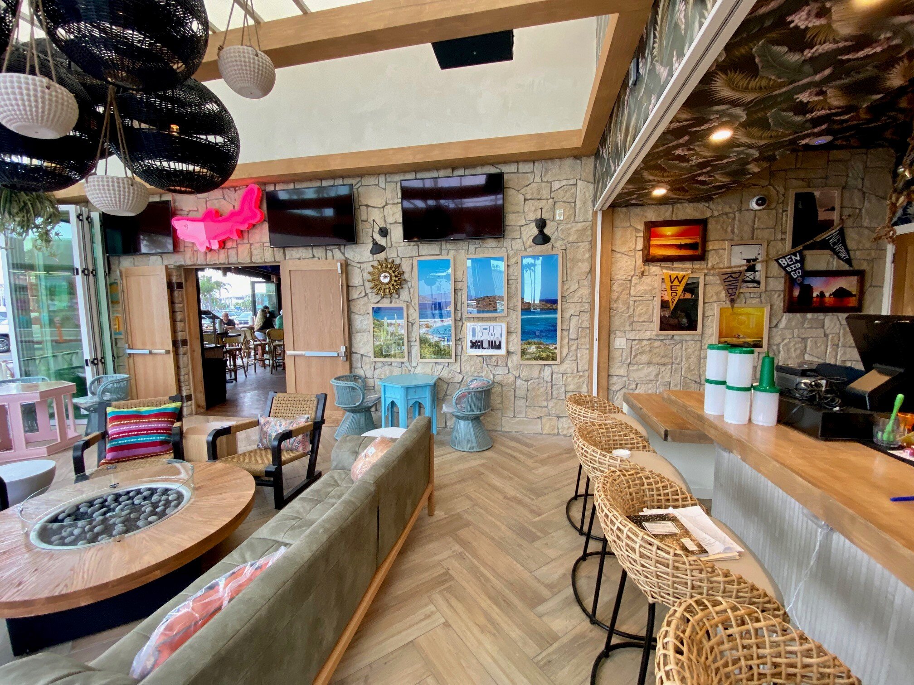
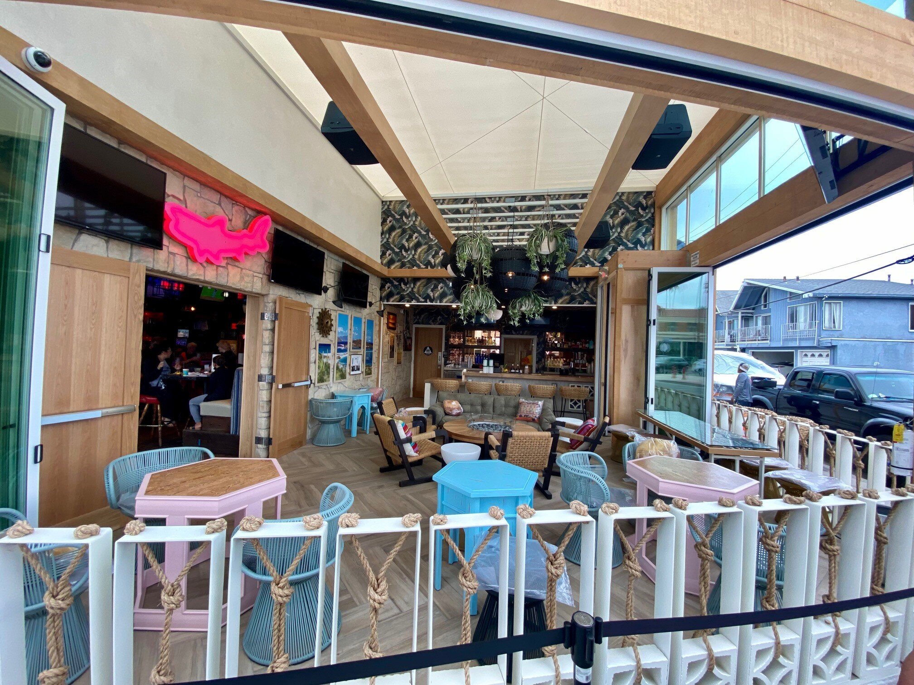
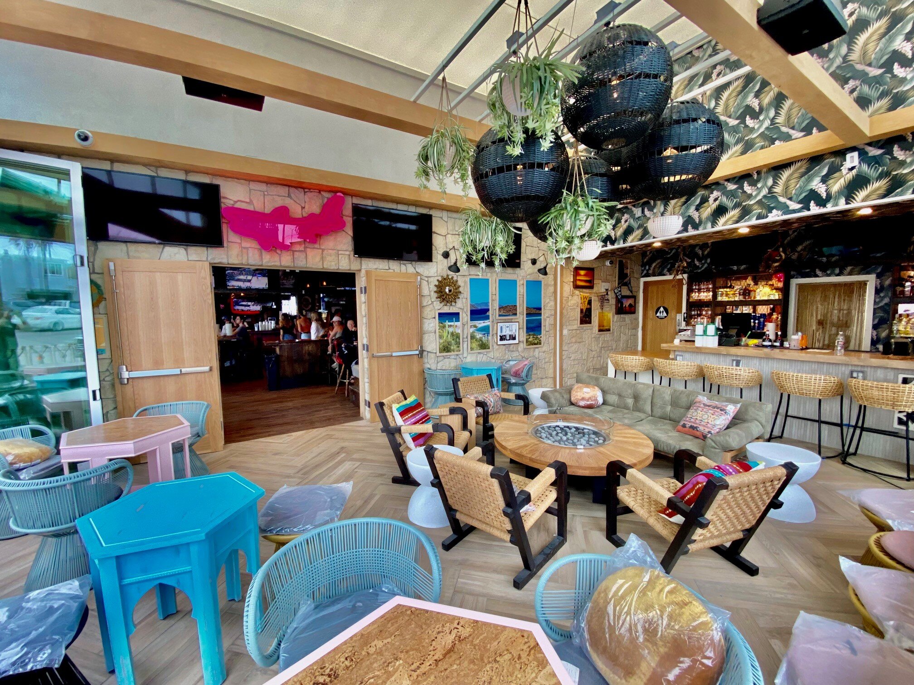
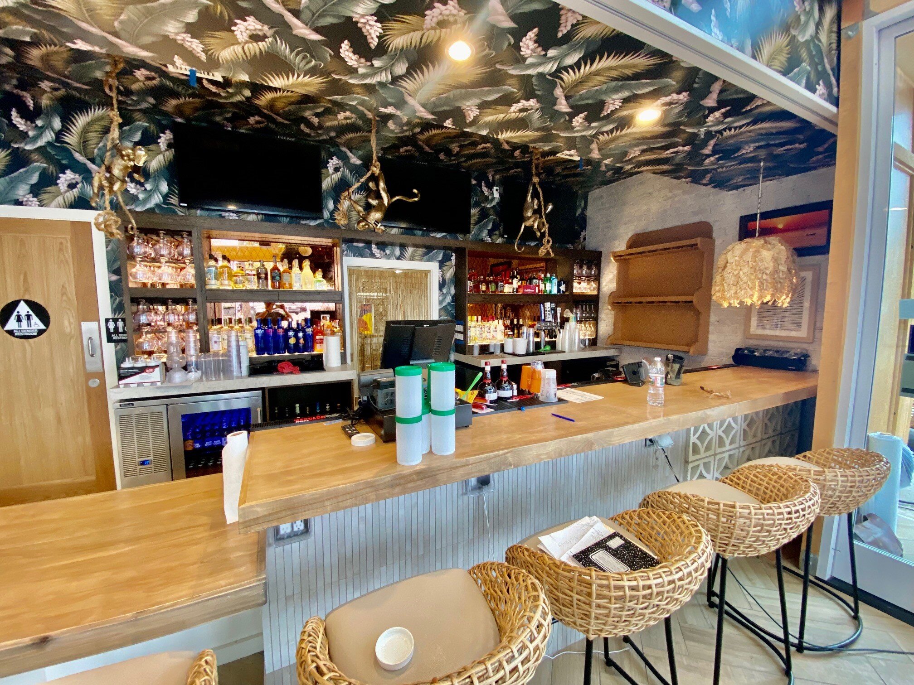
Newport Beach, California
CLIENT:
Baja Sharkeez Restaurant Group
DESCRIPTION:
Part of the expansion to the existing Baja Sharkeez located in Newport Beach, an outdoor patio is designed with a retractable roof and sliding doors. With it’s proximity to the pier, upgrades to the relaxing outdoor sit-down dining area include more modern, clean lines.
Designed in collaboration with VANROOY Design, LLC.
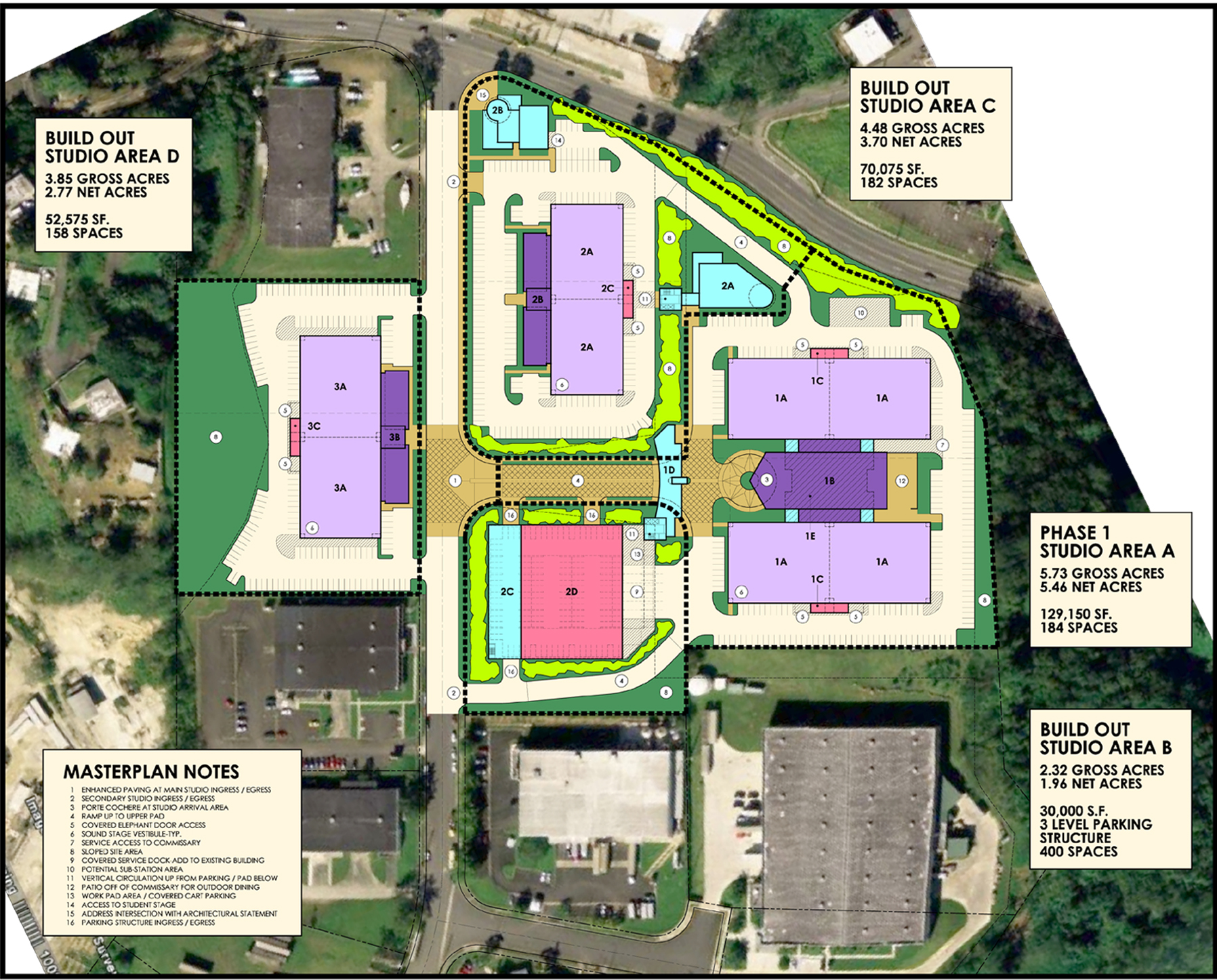
Trujillo Alto, Puerto Rico
CLIENT:
Puerto Rico Studios
DESCRIPTION:
252,000 square feet master plan and 30,000 square feet, tri-level parking structure on 16 acres. Build out studio to include sound stages, administrative support offices, commissary, mill, and film school, among others.
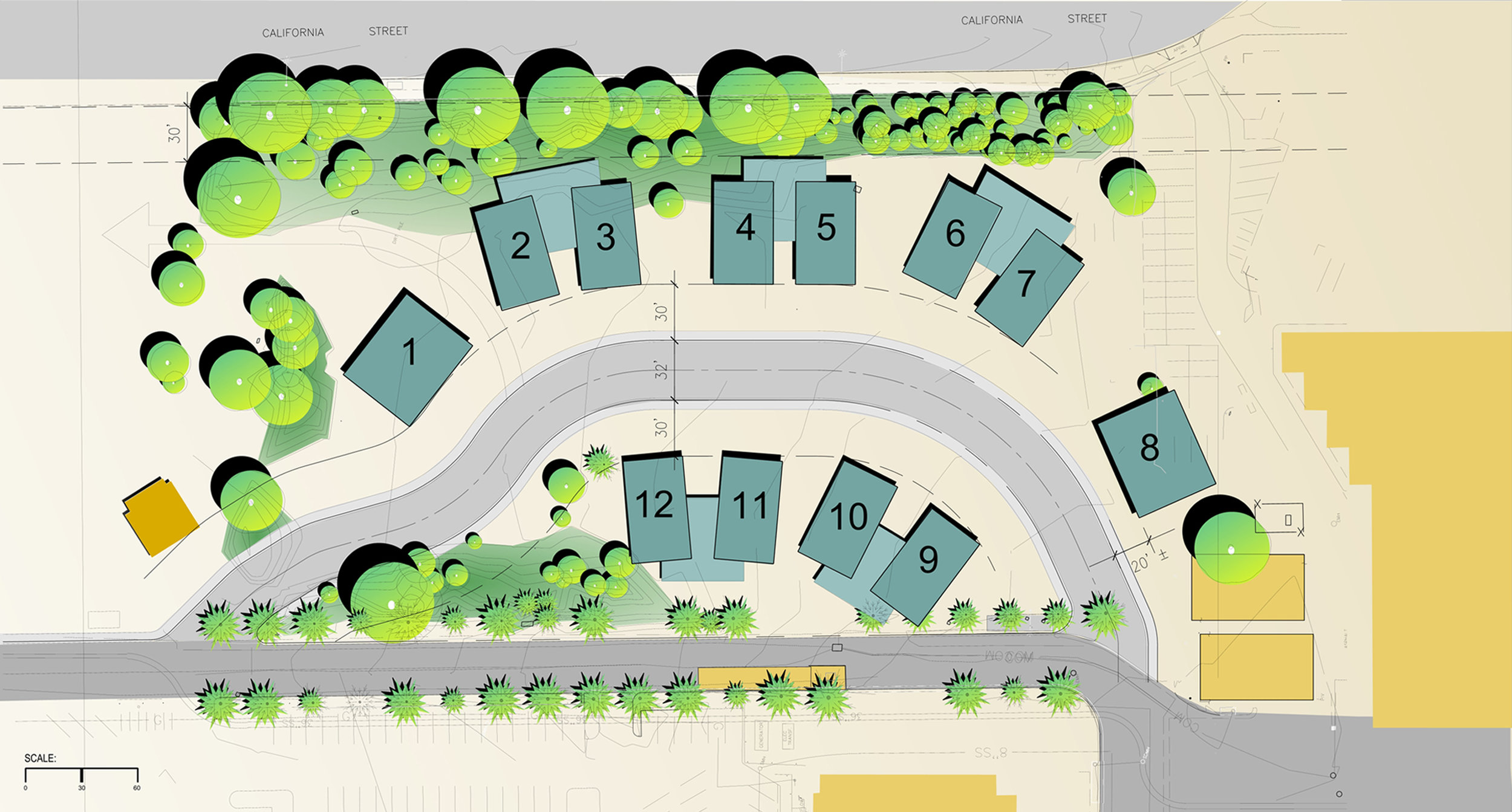
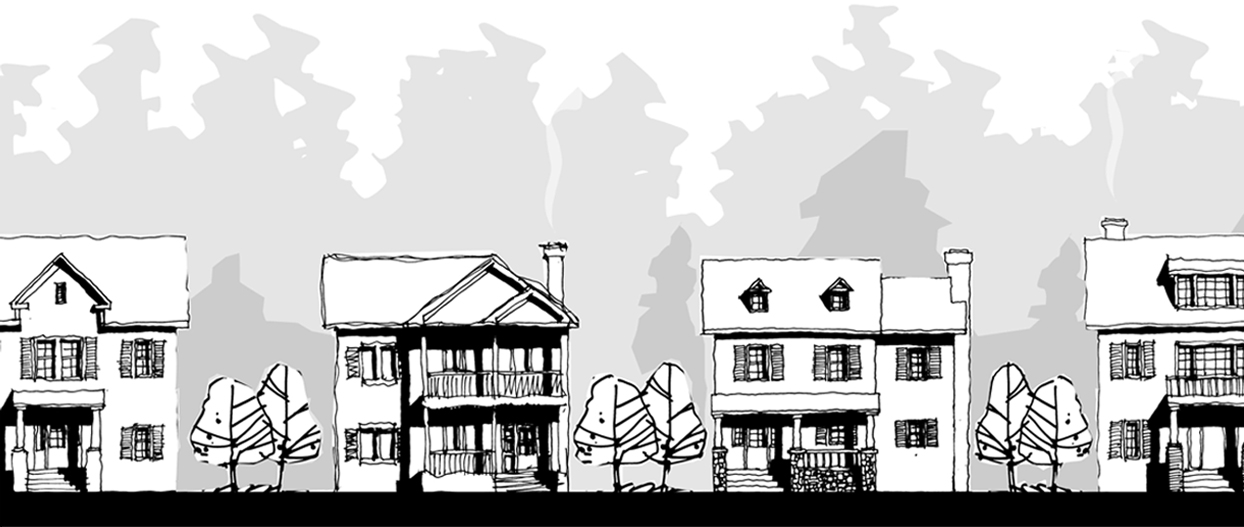
Burbank, California
CLIENT:
Warner Bros.
DESCRIPTION:
Design studies to replace the seldom used western town on the studio lot with small production office buildings that would also create a residential street filming location.


Newport Beach, California
CLIENT:
Halstead Hospitality, LLC
DESCRIPTION:
A 2500 square feet interior tenant improvement and exterior remodel including new expansive folding doors and a cedar and glass canopy which provide an indoor/outdoor dining experience open to the fresh vegetable garden.
Designed in collaboration with Vanrooy Design.
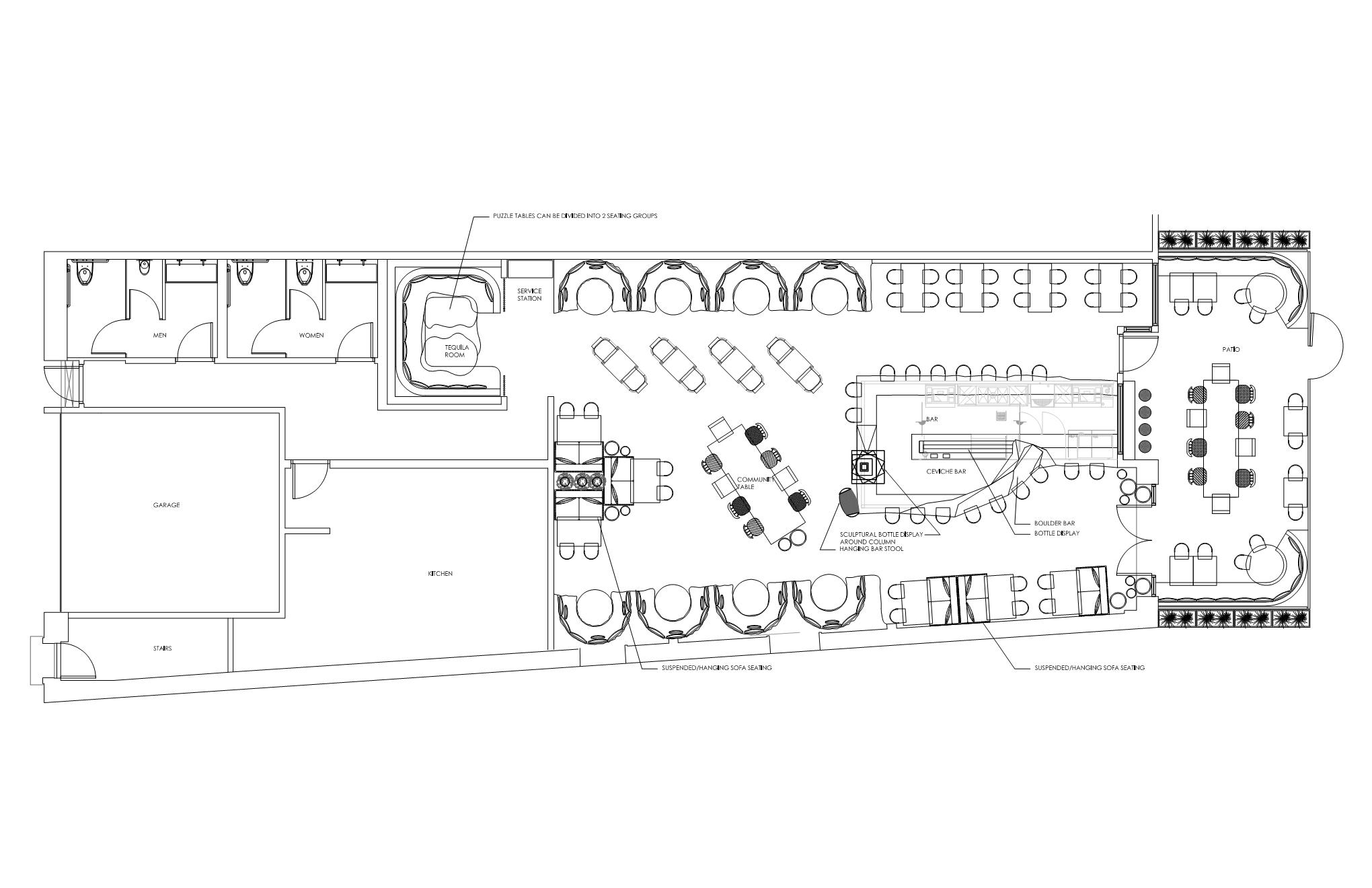
Hermosa Beach, California
CLIENT:
Baja Sharkeez Restaurant Group
DESCRIPTION:
Tenant improvements provided for Palmilla Cocina in Hermosa Beach, CA.
Designed in collaboration with Gulla Jonsdottir.
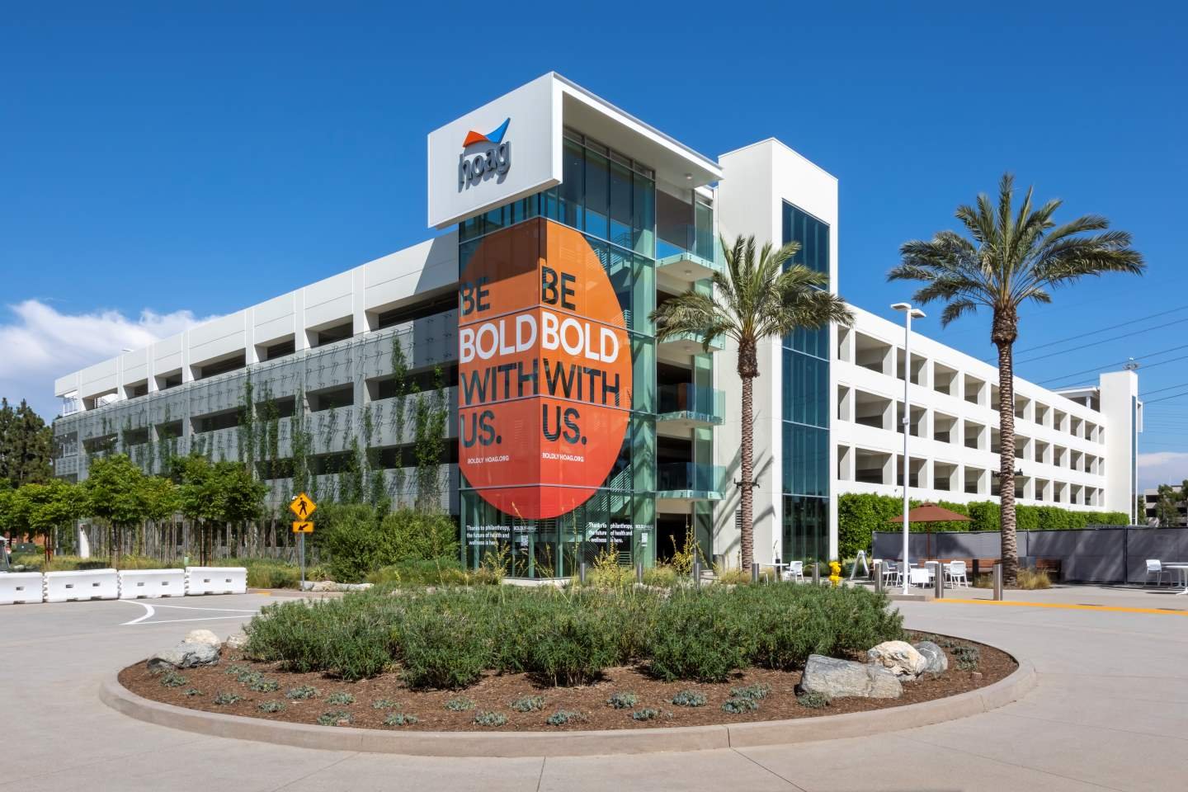
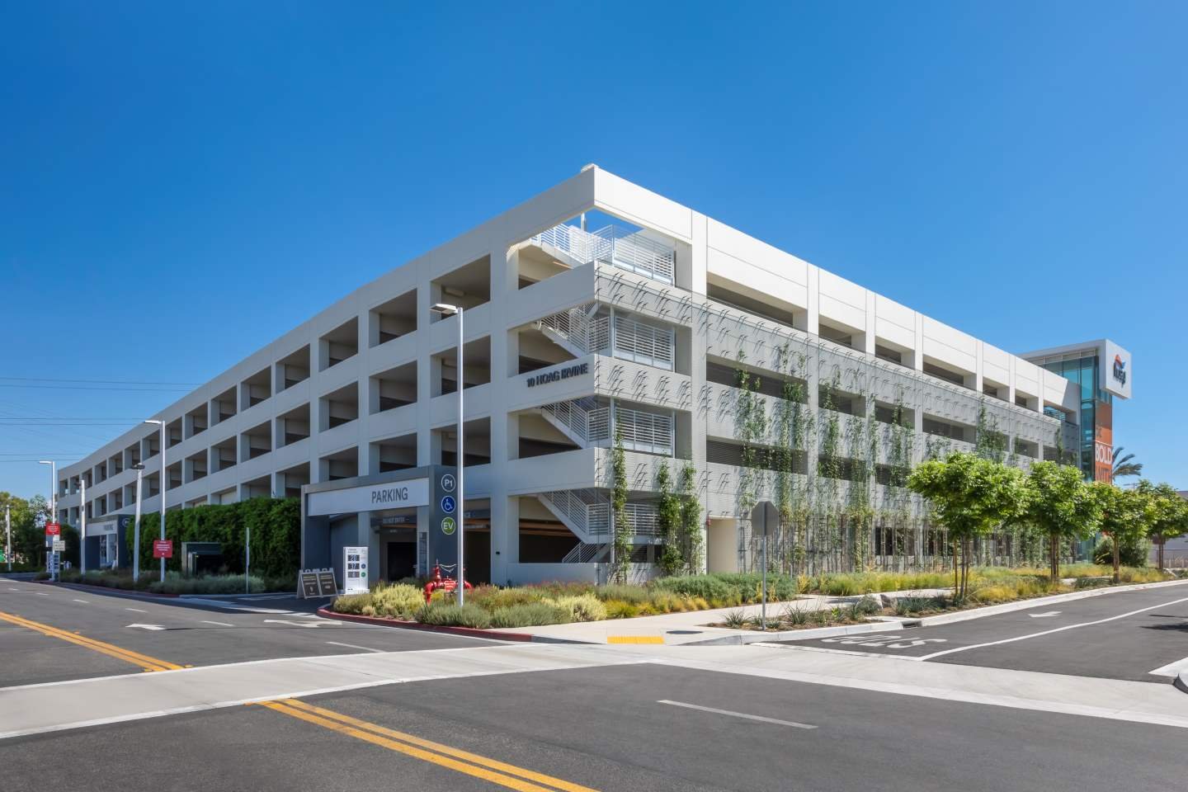
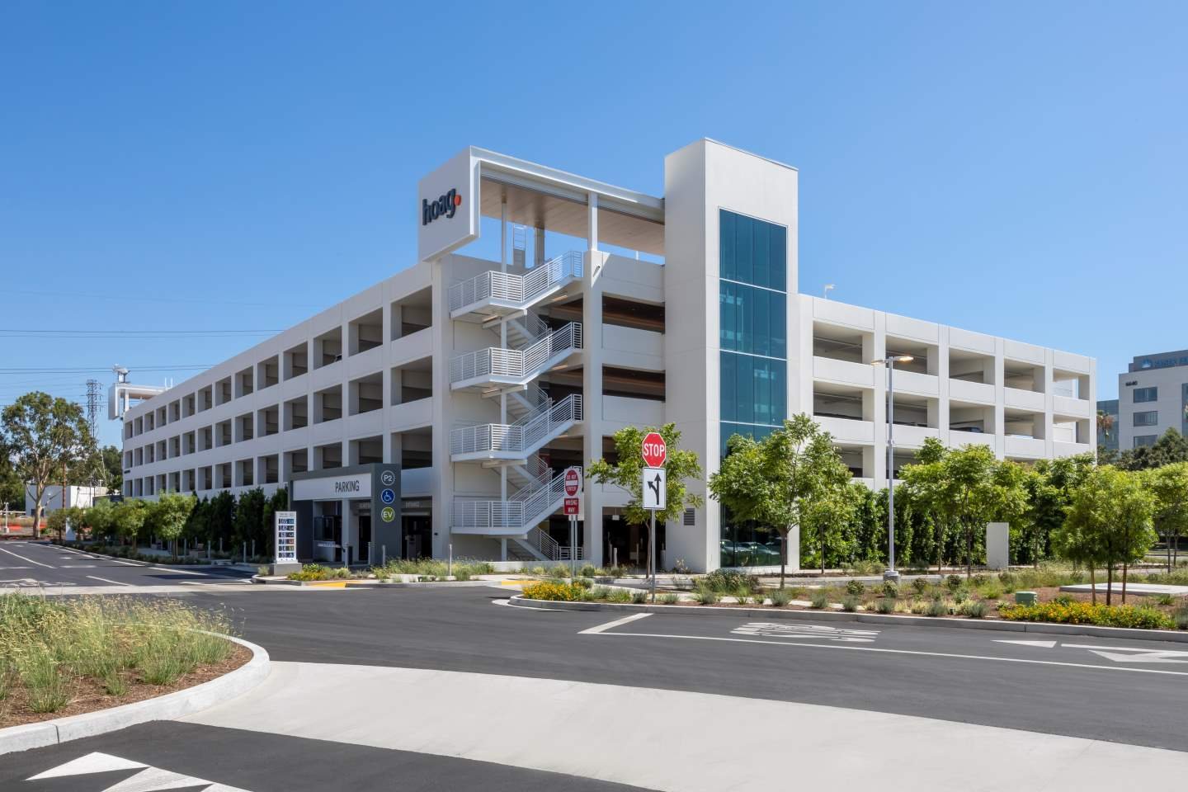
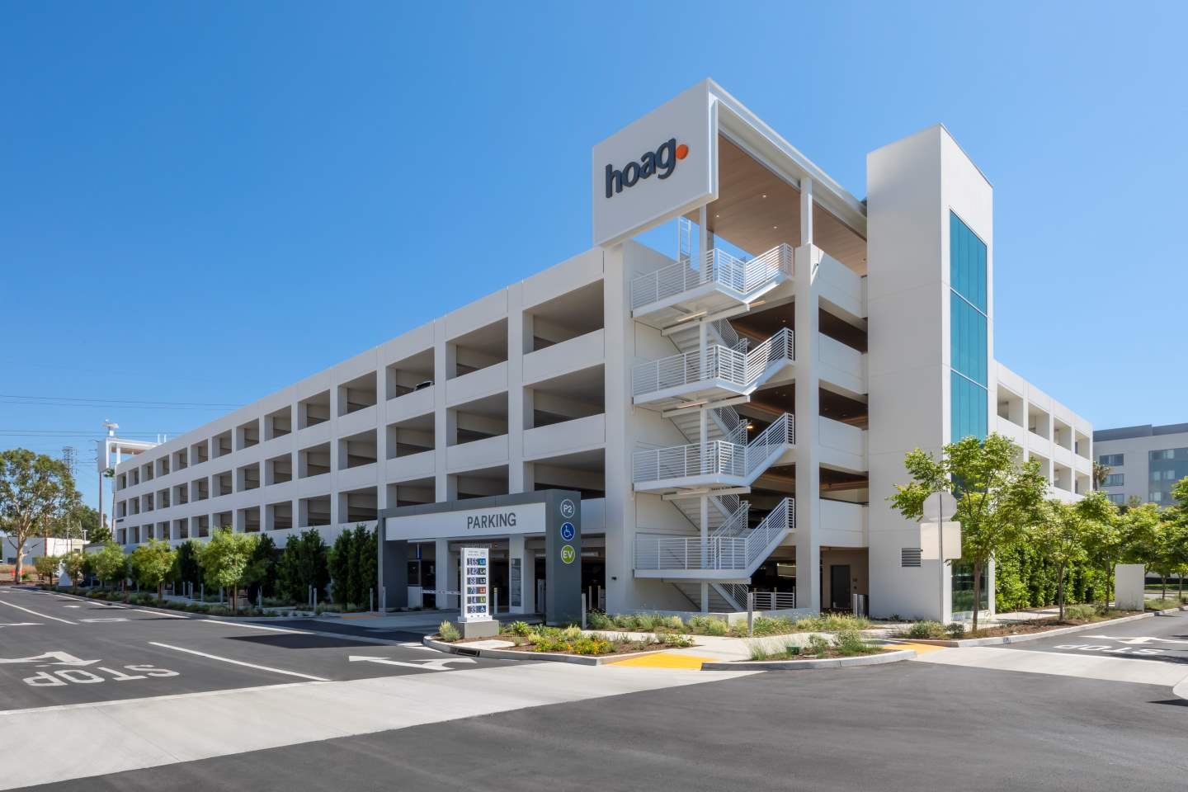
Irvine, CA
OWNER:
Hoag Memorial Hospital Presbyterian
DESCRIPTION:
East: 5 levels, 774 stalls
West: 5 levels, 740 stalls
Healthcare; Parking Structure; Design-Build


City of Industry, California
CLIENT:
Catellus Development Corporate
DESCRIPTION:
300,000 square foot corporate headquarters including 50,000 square foot of improved office, administrative and product showroom space, and 250,000 square foot of product storage, distribution and testing space.
The Nation's Top Independent Brand of Computer Monitors