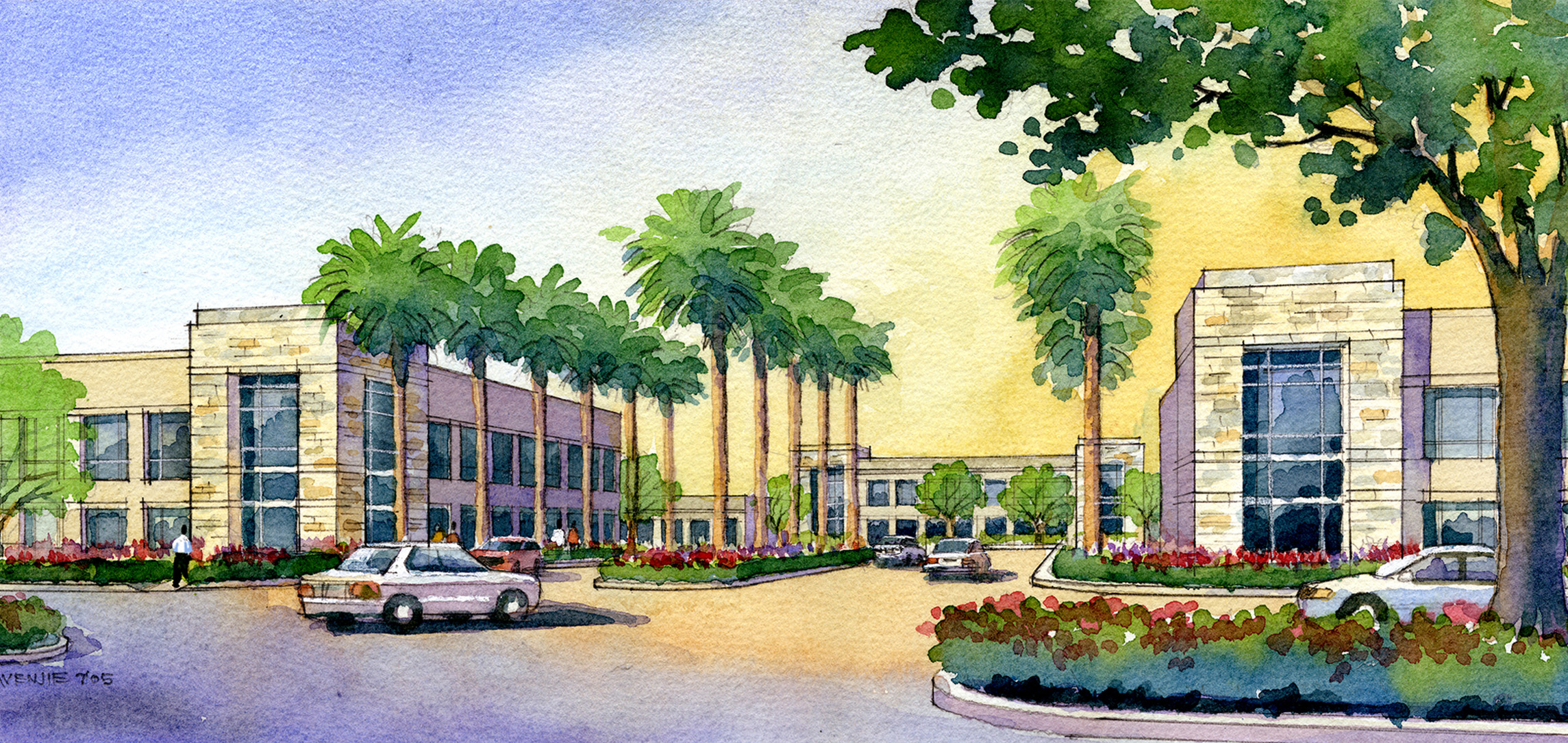
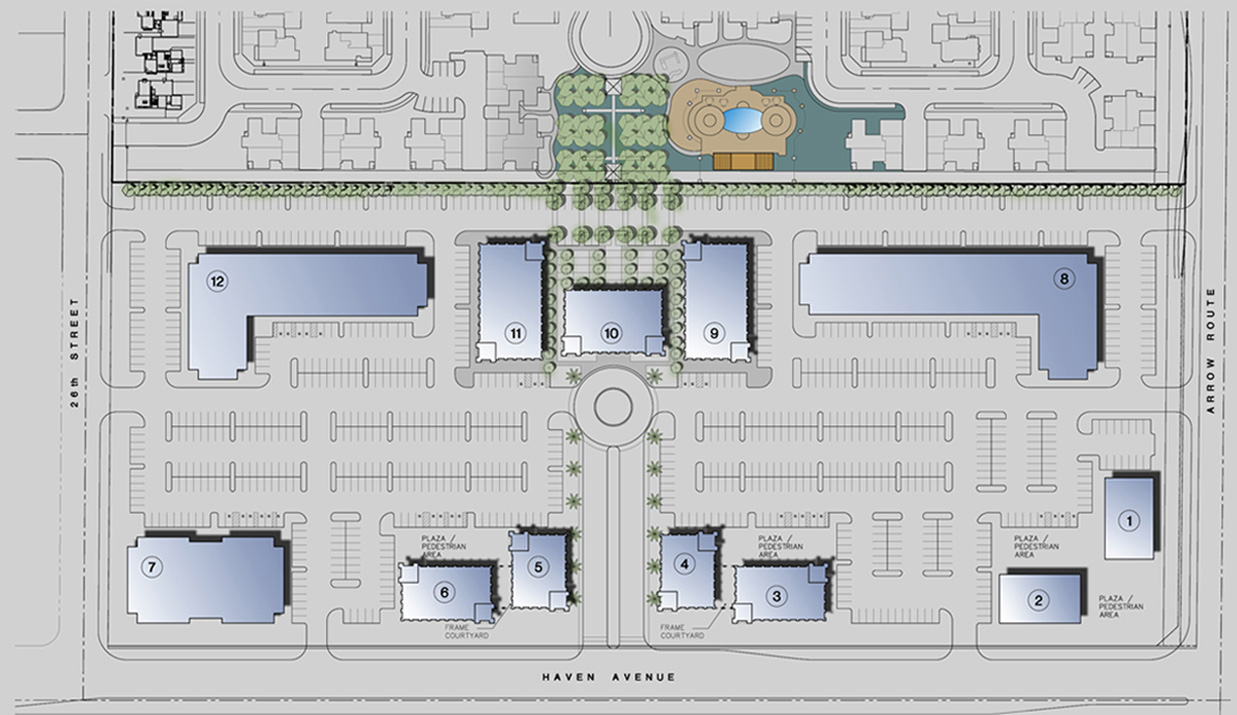
Haven Avenue/Arrow Route
Rancho Cucamonga, California
CLIENT:
Lewis Operating Corporation
DESCRIPTION:
Mixed-use development consisting of one and two story office and retail, totaling 218,000 square feet on 17.2 acres.


Rancho Cucamonga, California
CLIENT:
Lewis Operating Corporation
DESCRIPTION:
Mixed-use development consisting of one and two story office and retail, totaling 218,000 square feet on 17.2 acres.
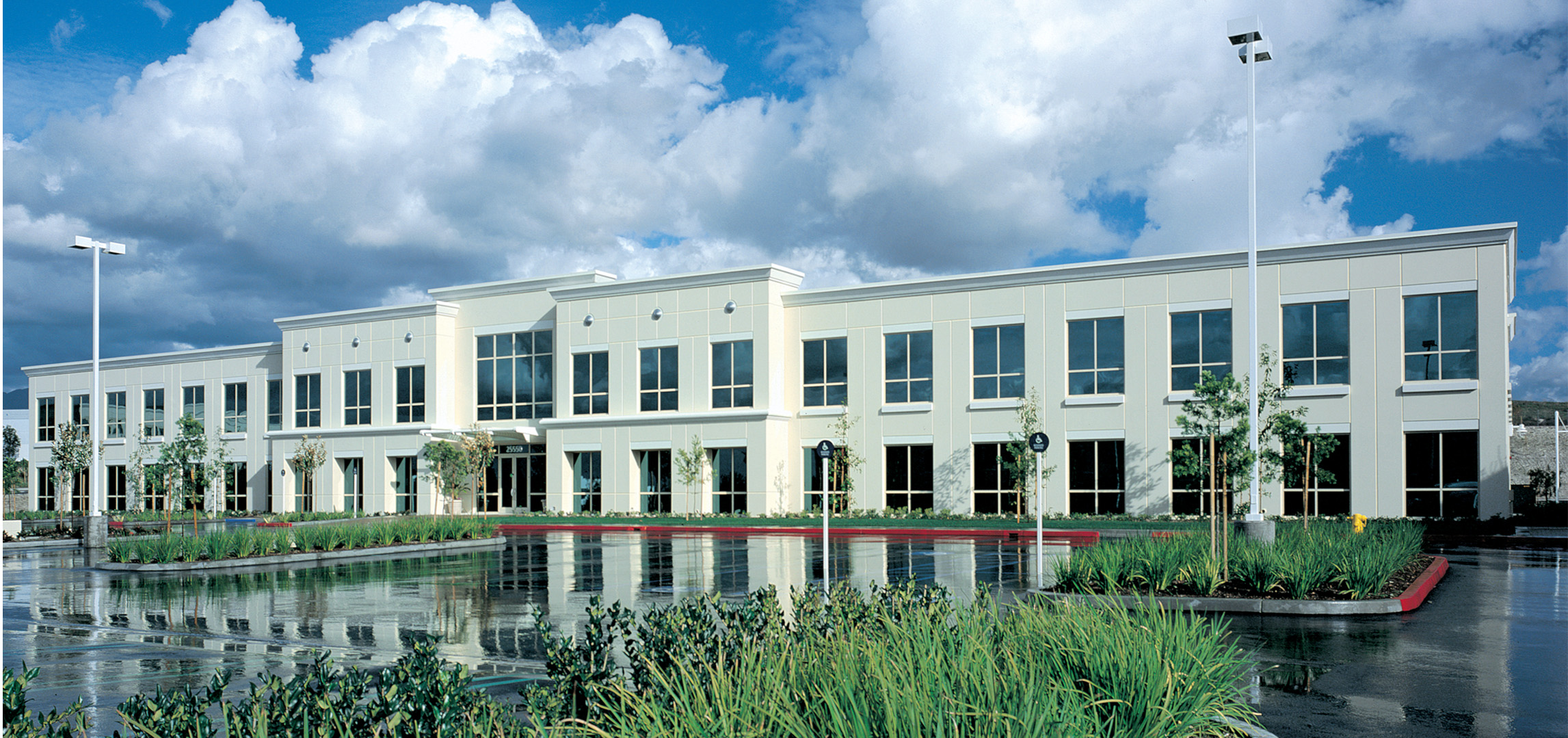

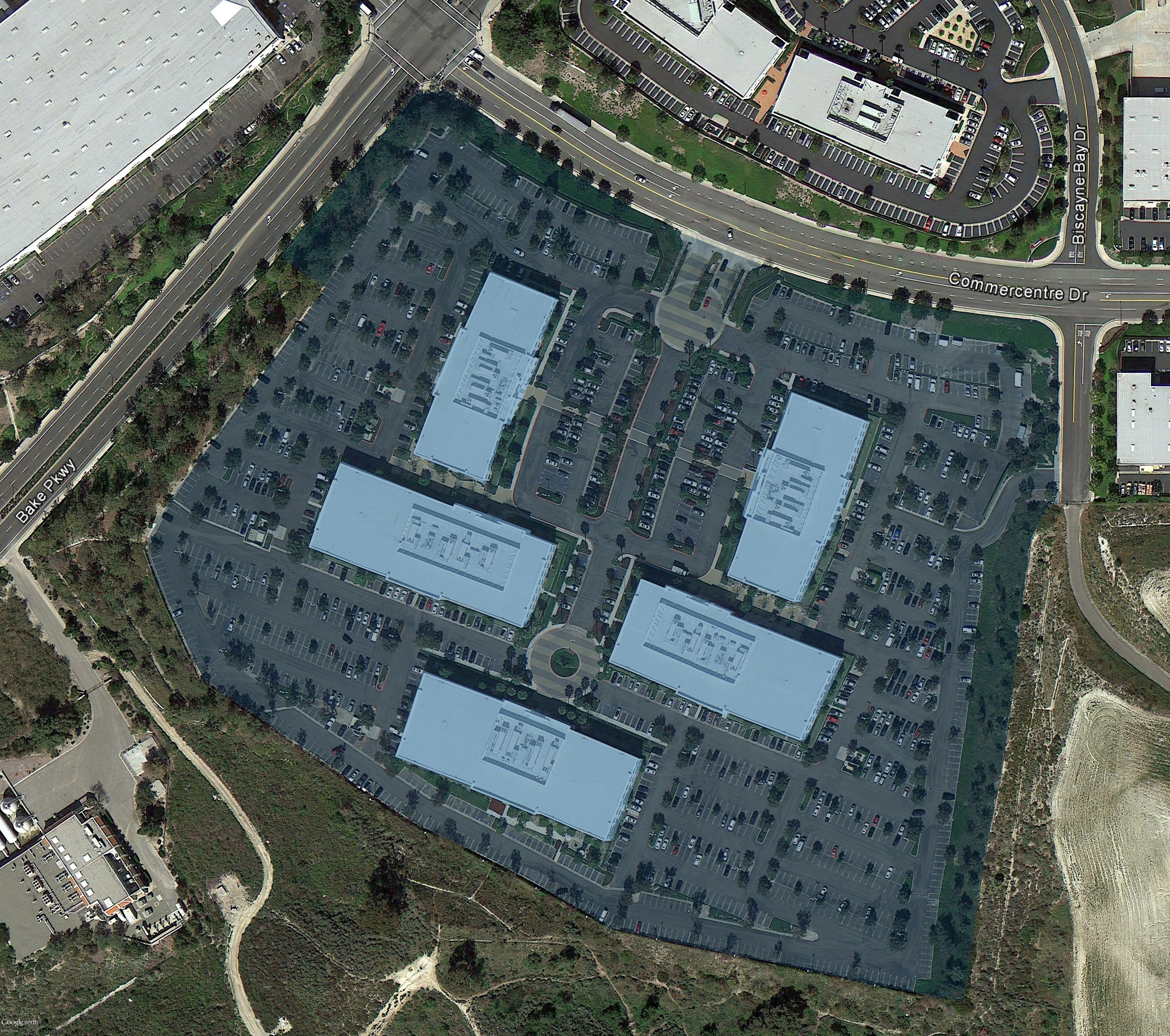
Lake Forest, California
CLIENT:
Trammell Crow Company
DESCRIPTION:
A five-building corporate campus totaling 321,500 square feet. Buildings range in size from 52,100 square feet to 76,300 square feet and are constructed of tilt-up concrete, providing a cost-effective office complex. The project features high speed data connections interlinked to each building.
Incorporates federal architectural imagery and offers the user ultimate flexibility with unites from 3,000 square feet to a campus totaling over 320,000 square feet.
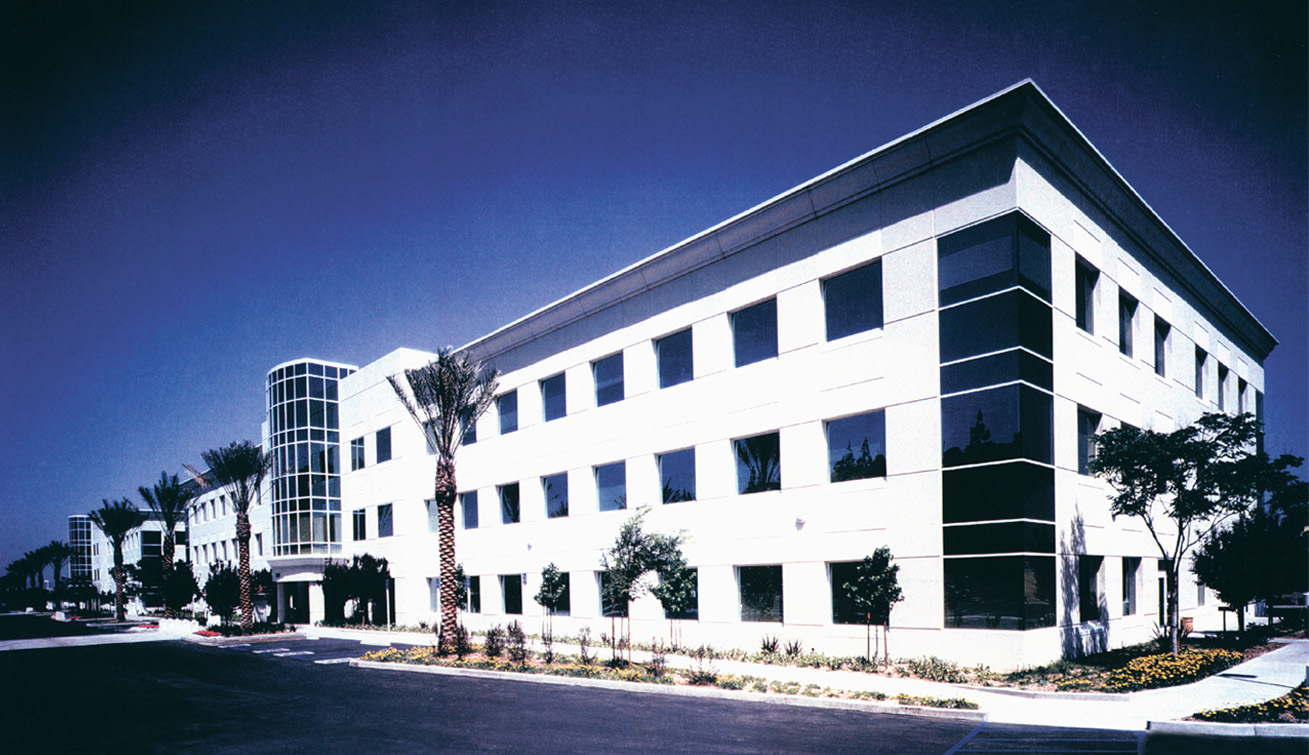
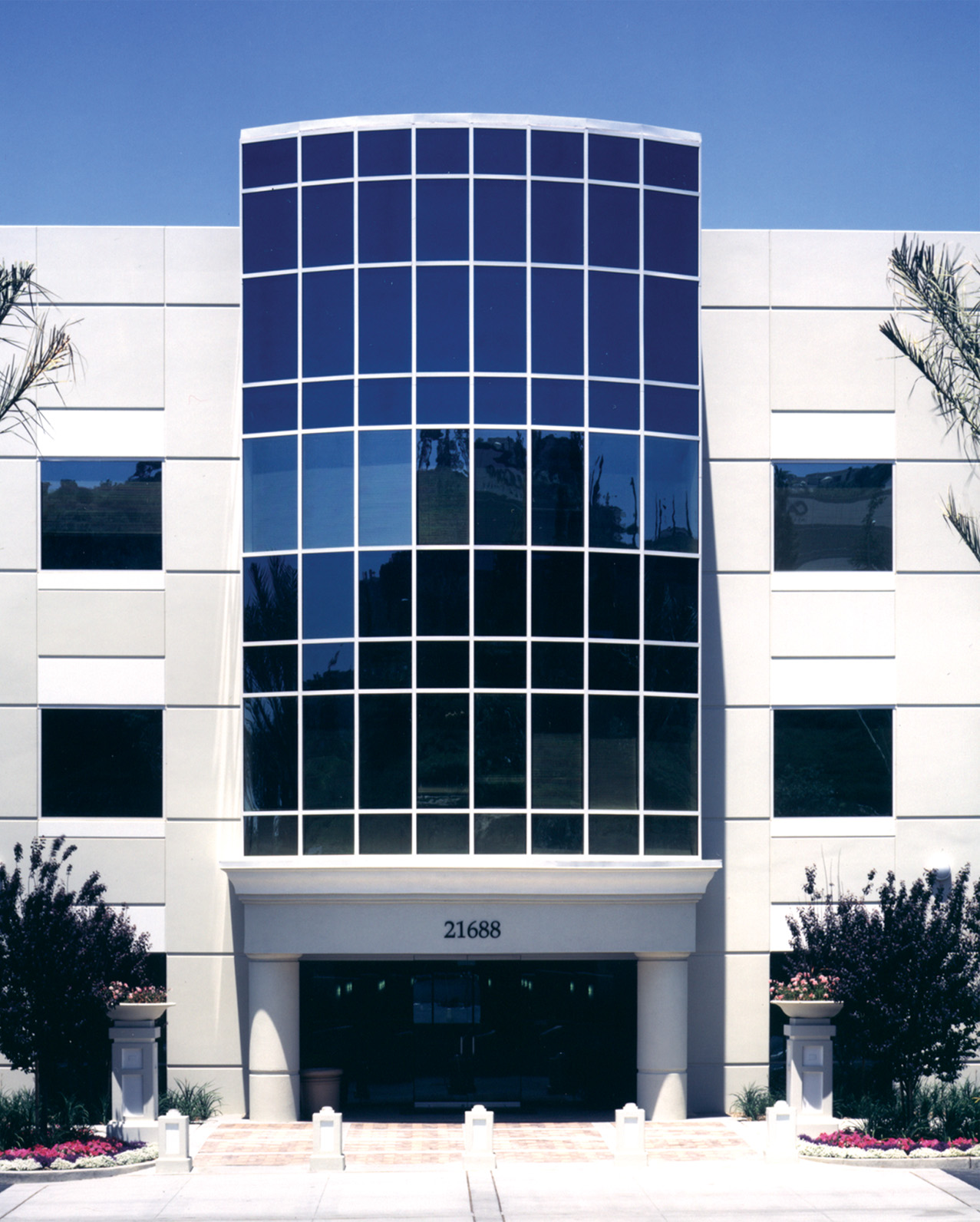
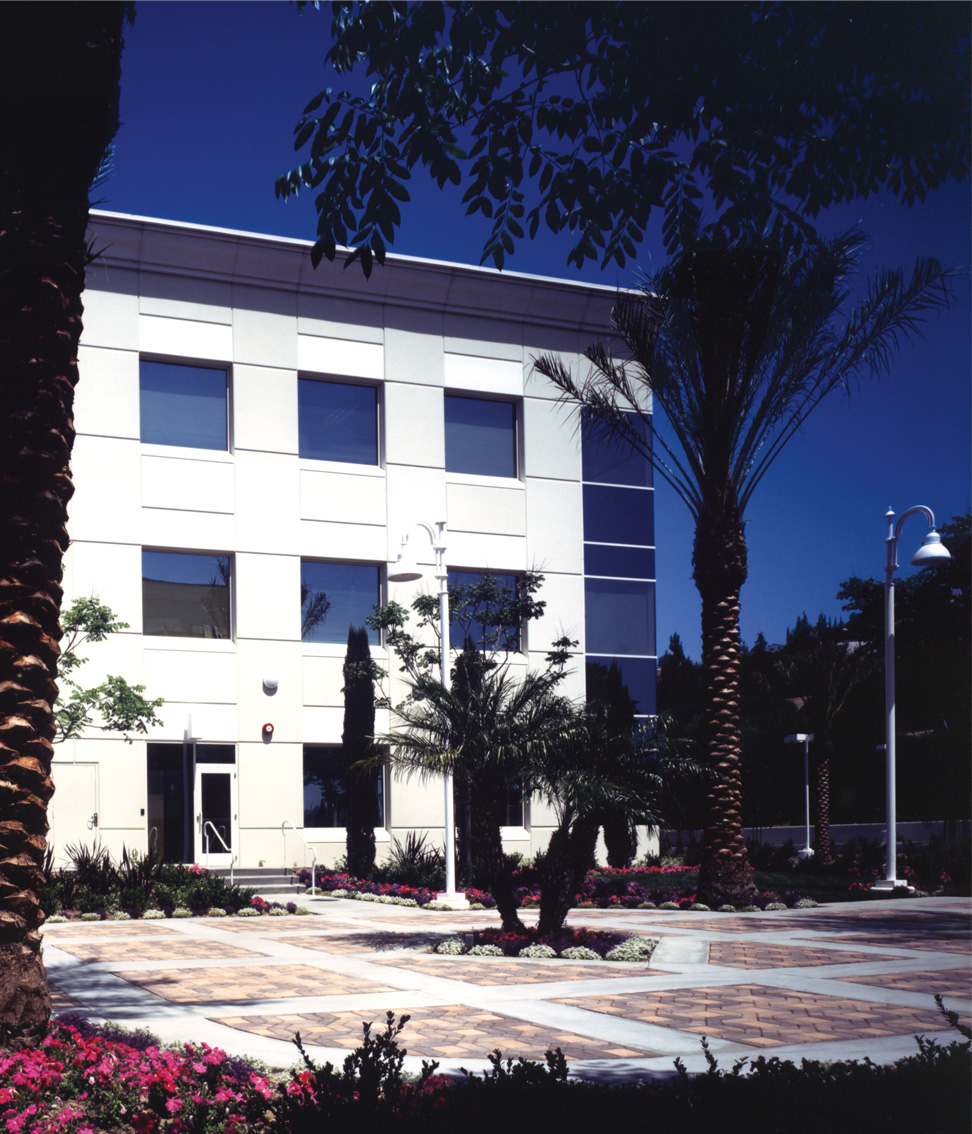
Diamond Bar, California
CLIENT:
Trammell Crow Company
DESCRIPTION:
Two identical three-story office buildings constructed of tilt-up concrete, provide a cost-effective 166,000 total square feet.
Spectacular Impact Using the Economy of Tilt-Up Concrete
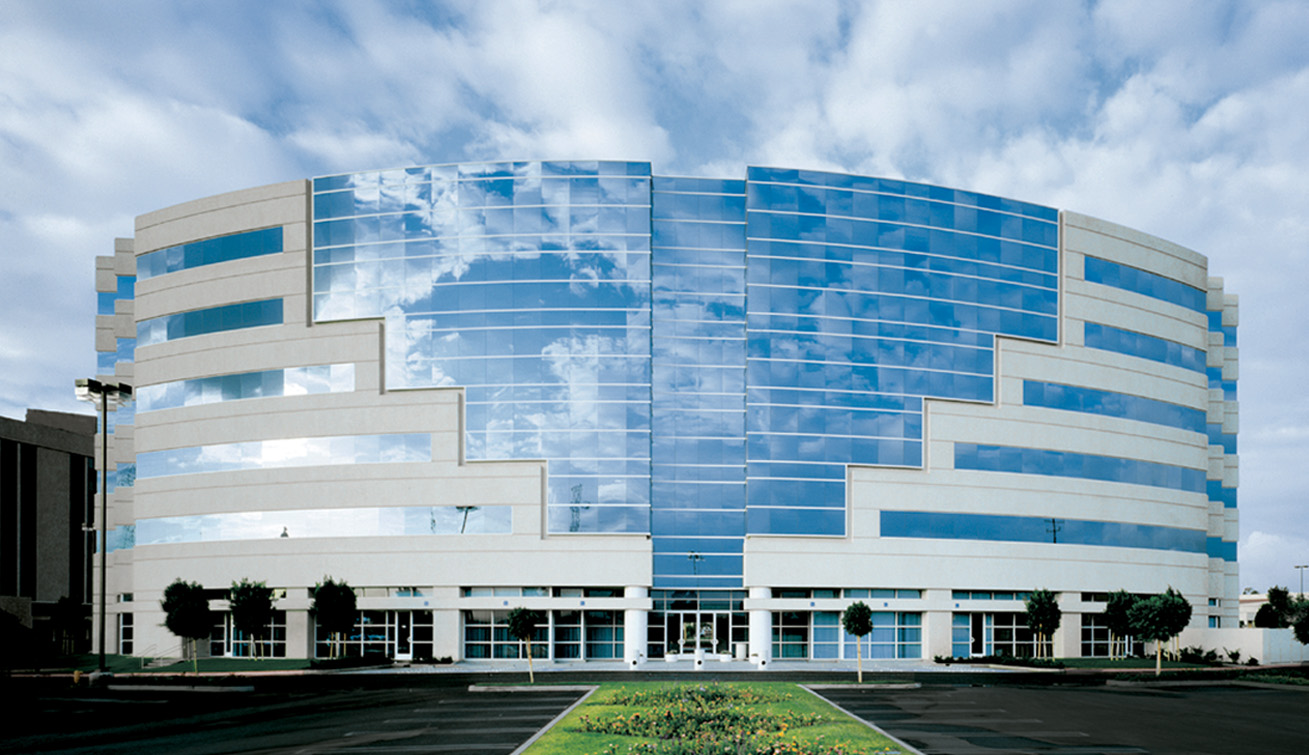
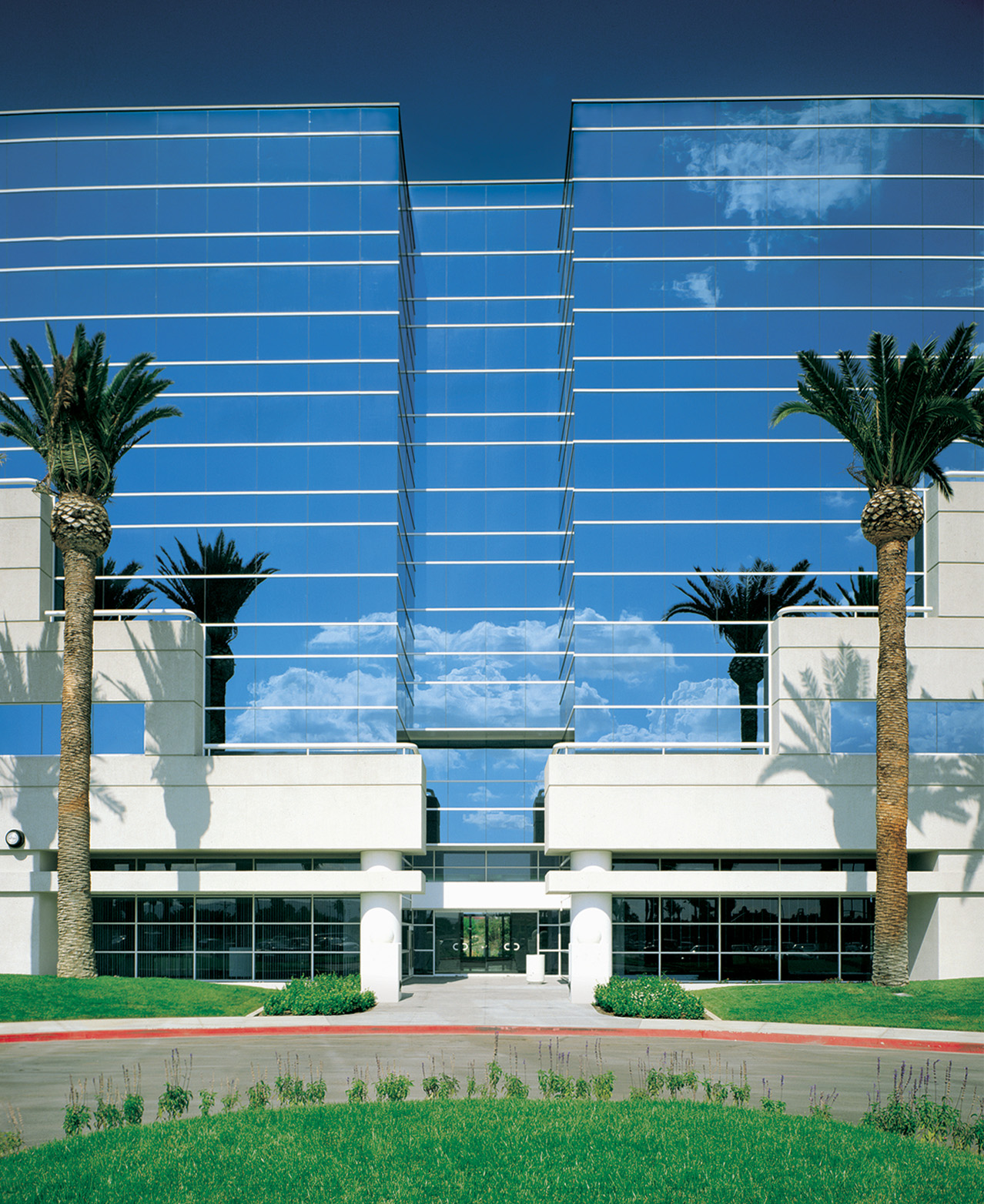
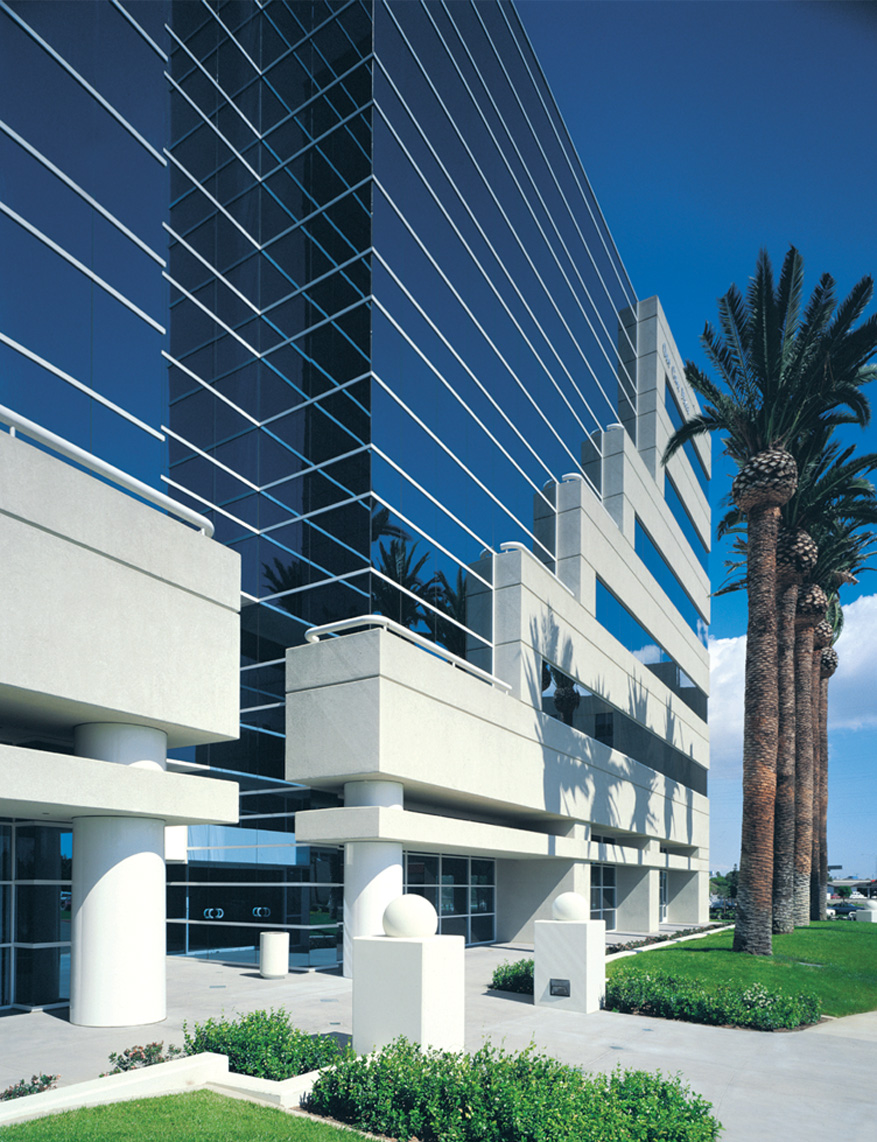
Carson, California
CLIENT:
The Muller Company
DESCRIPTION:
Six-story 120,000 square foot Class "A" office tower anchoring a mixed-use, redeveloped master plan designed as a gateway to the City of Carson's Civic Center.
Distinguishing Design of Gently Curved Blue Reflective Glass Between Which are Placed Alternate Bands of White Granite Cementitious Exterior Coating Spanning its 250 Foot Length


Ontario, California
CLIENT:
CU Direct
DESCRIPTION:
100,000 SF four-story office building located on a prominent site along the 10 Freeway just north of the Ontario International Airport designed to serve as the new corporate headquarters for one of the largest technology employers in the Inland Empire.
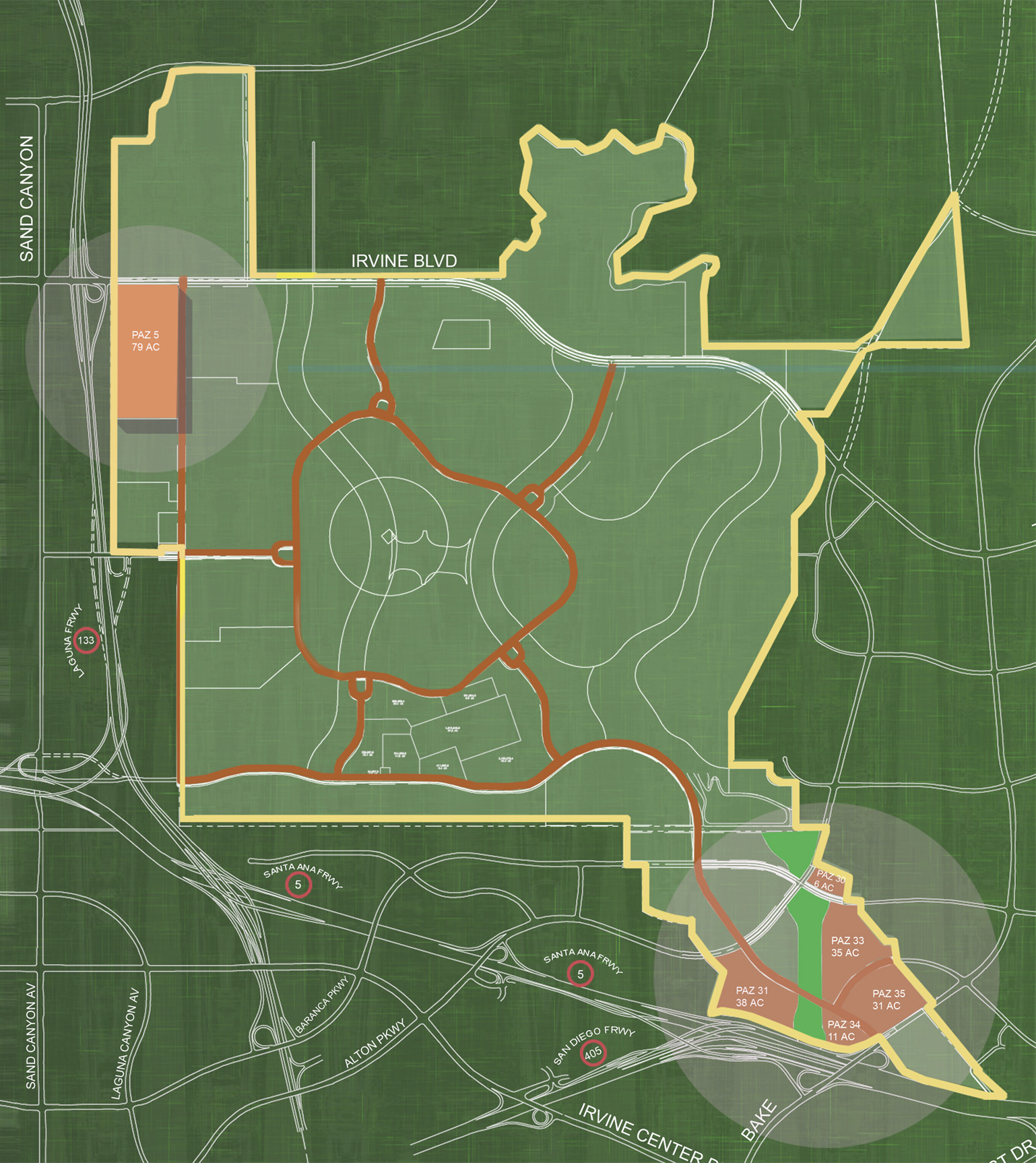
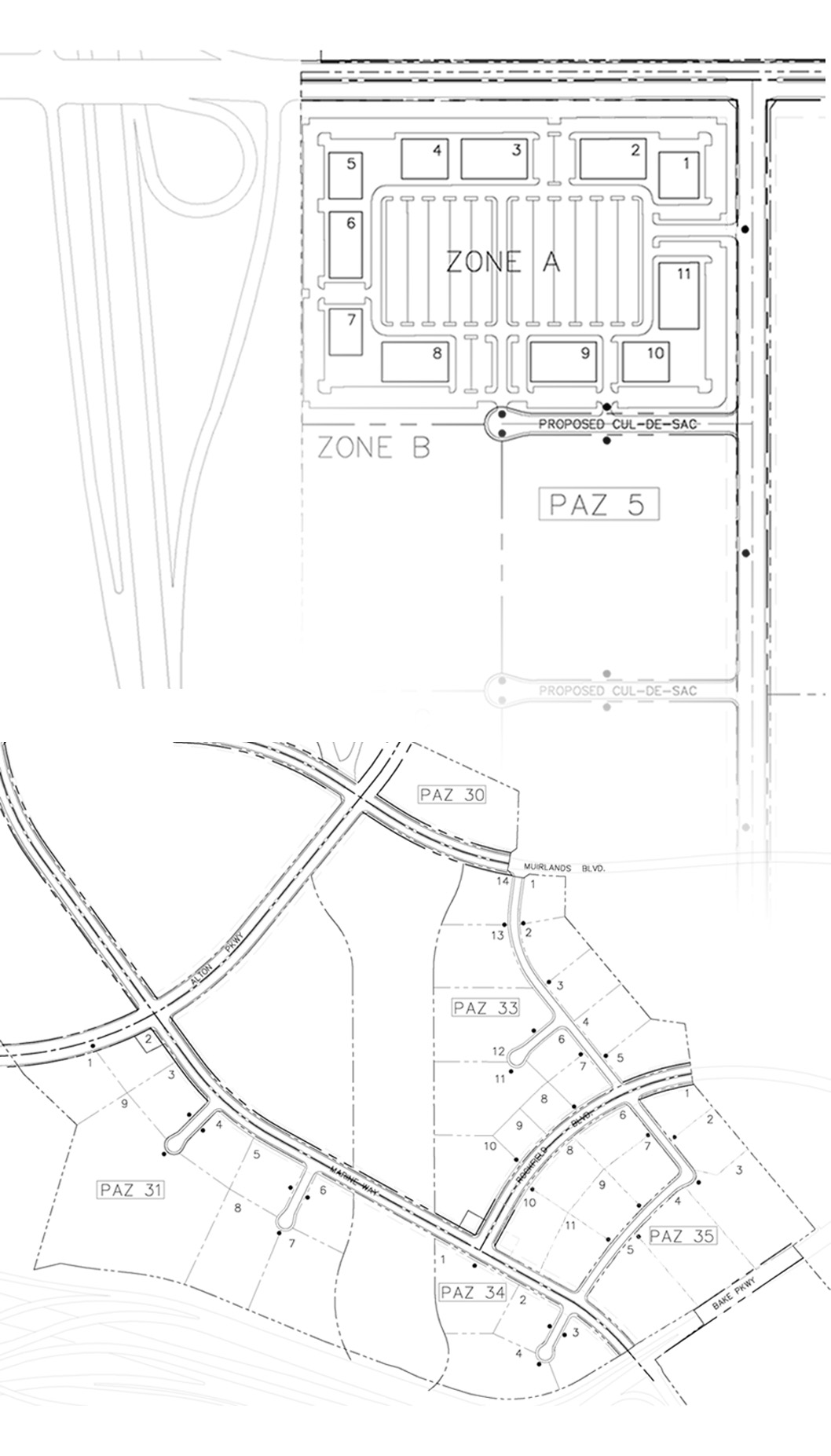
Irvine, California
CLIENT:
LNR Company
DESCRIPTION:
Master plan and land use diagram for commercial planning areas within the Orange County Great Park.
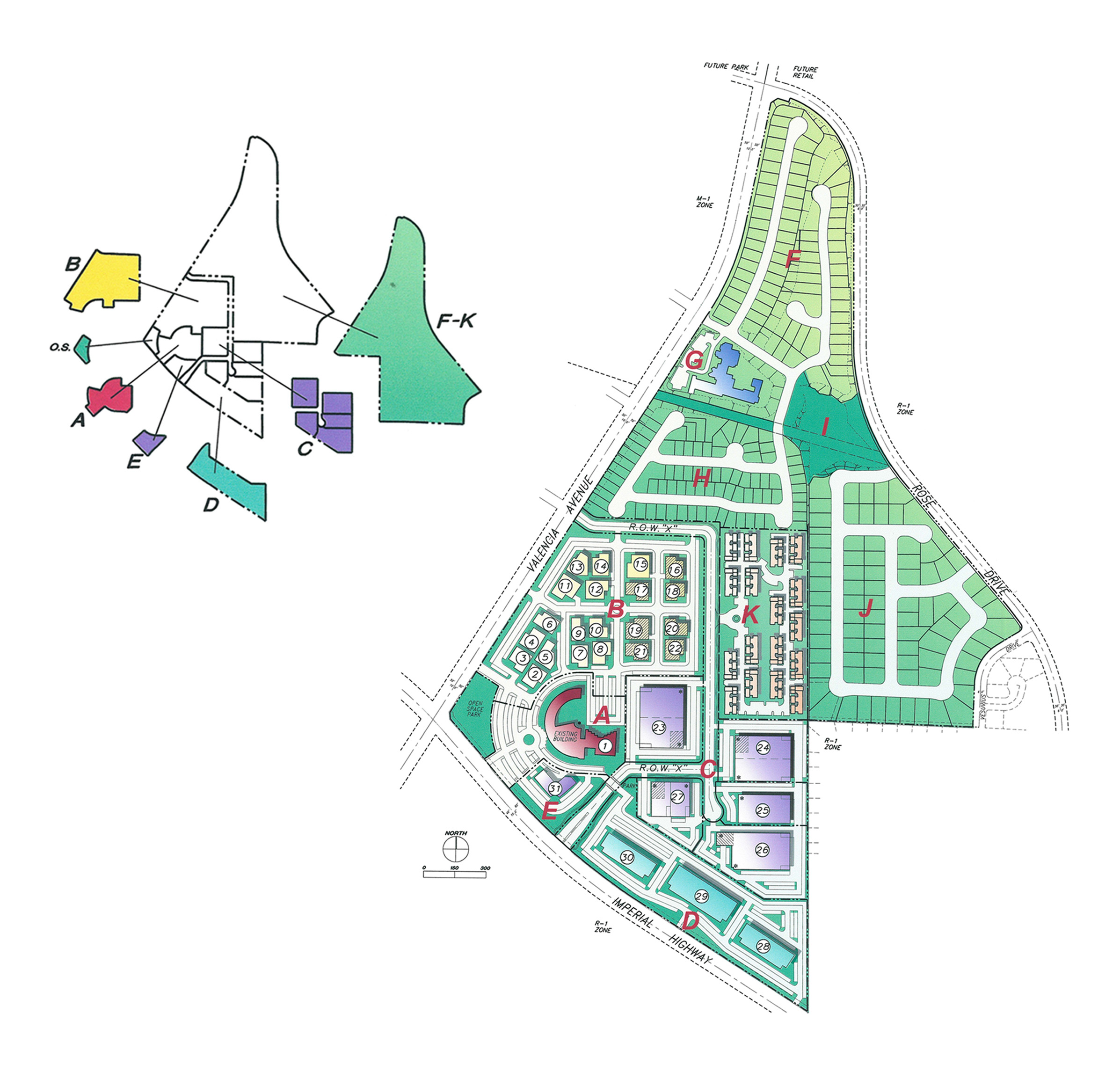
Brea, California
CLIENT:
Koll Development
DESCRIPTION:
Mixed use Master Plan totaling 112 acres with office and residential components.
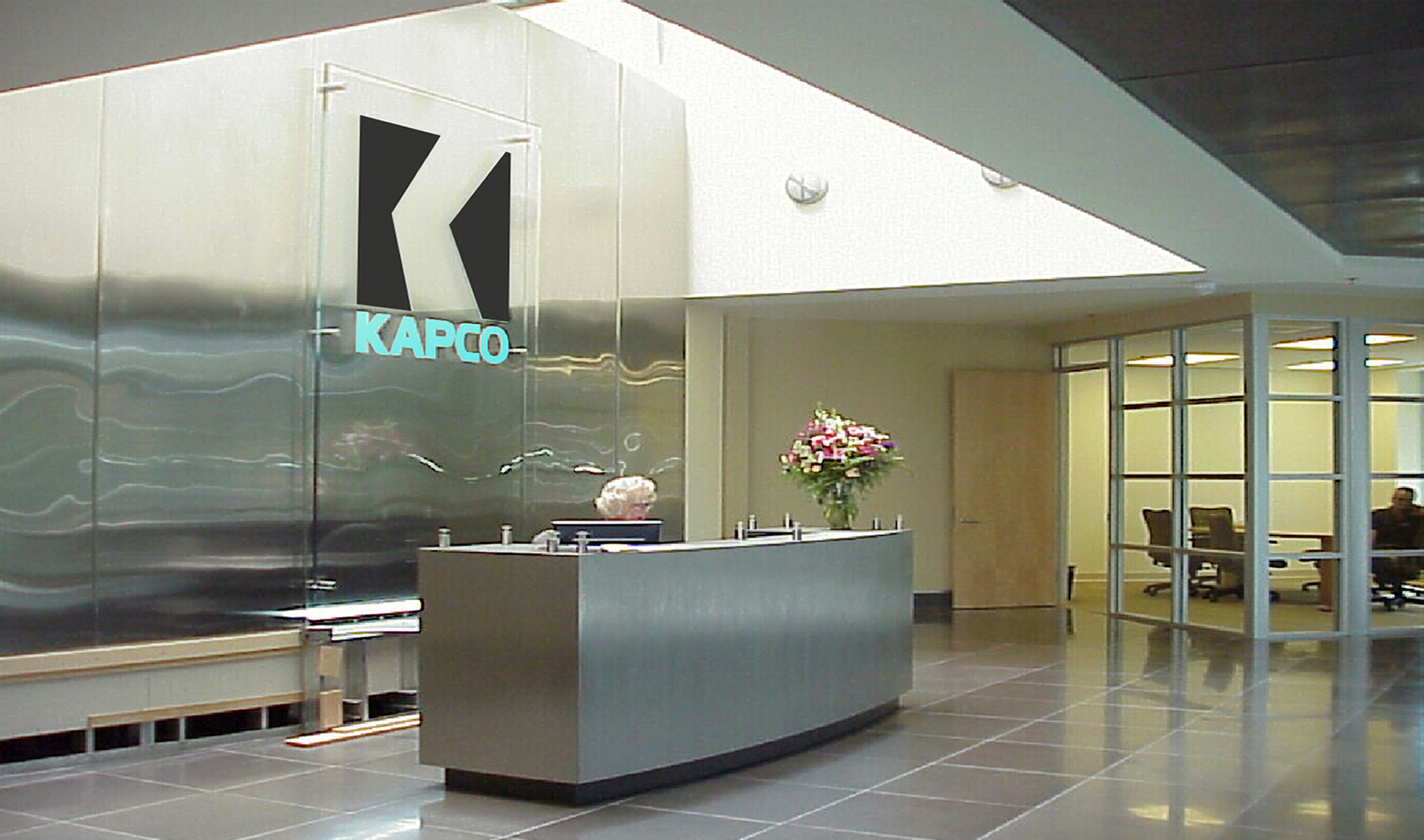
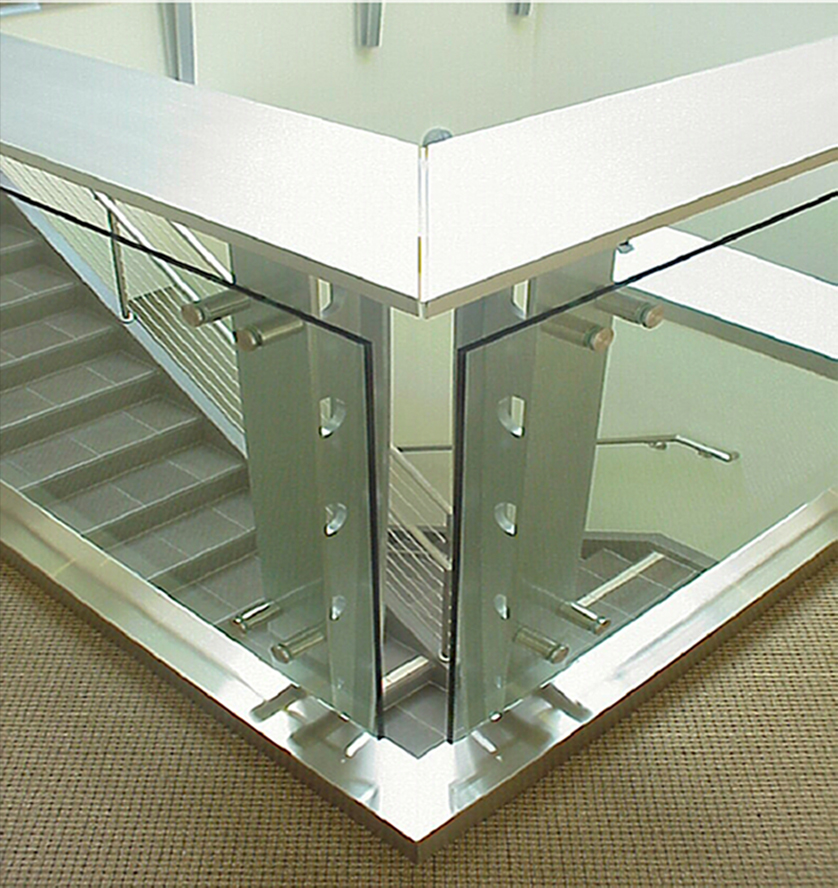
Brea, California
CLIENT:
Kirkhill Aircraft Parts Company
DESCRIPTION:
Two-story office with warehouse, totaling 98,900 square feet built on four acres.