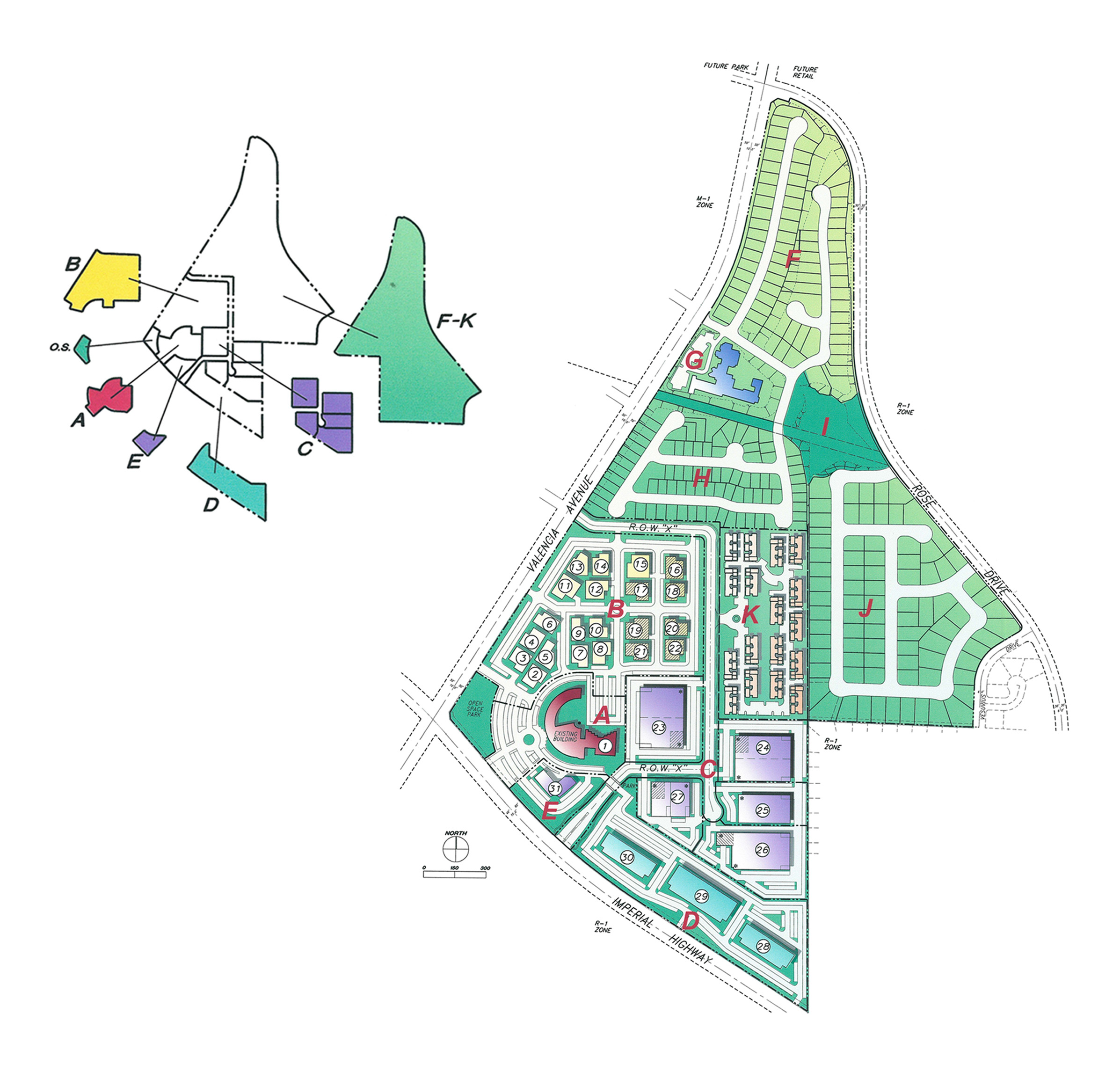
UNOCAL/Brea Master Plan
Brea, California
CLIENT:
Koll Development
DESCRIPTION:
Mixed use Master Plan totaling 112 acres with office and residential components.

Brea, California
CLIENT:
Koll Development
DESCRIPTION:
Mixed use Master Plan totaling 112 acres with office and residential components.

Minimalist Website Designer