
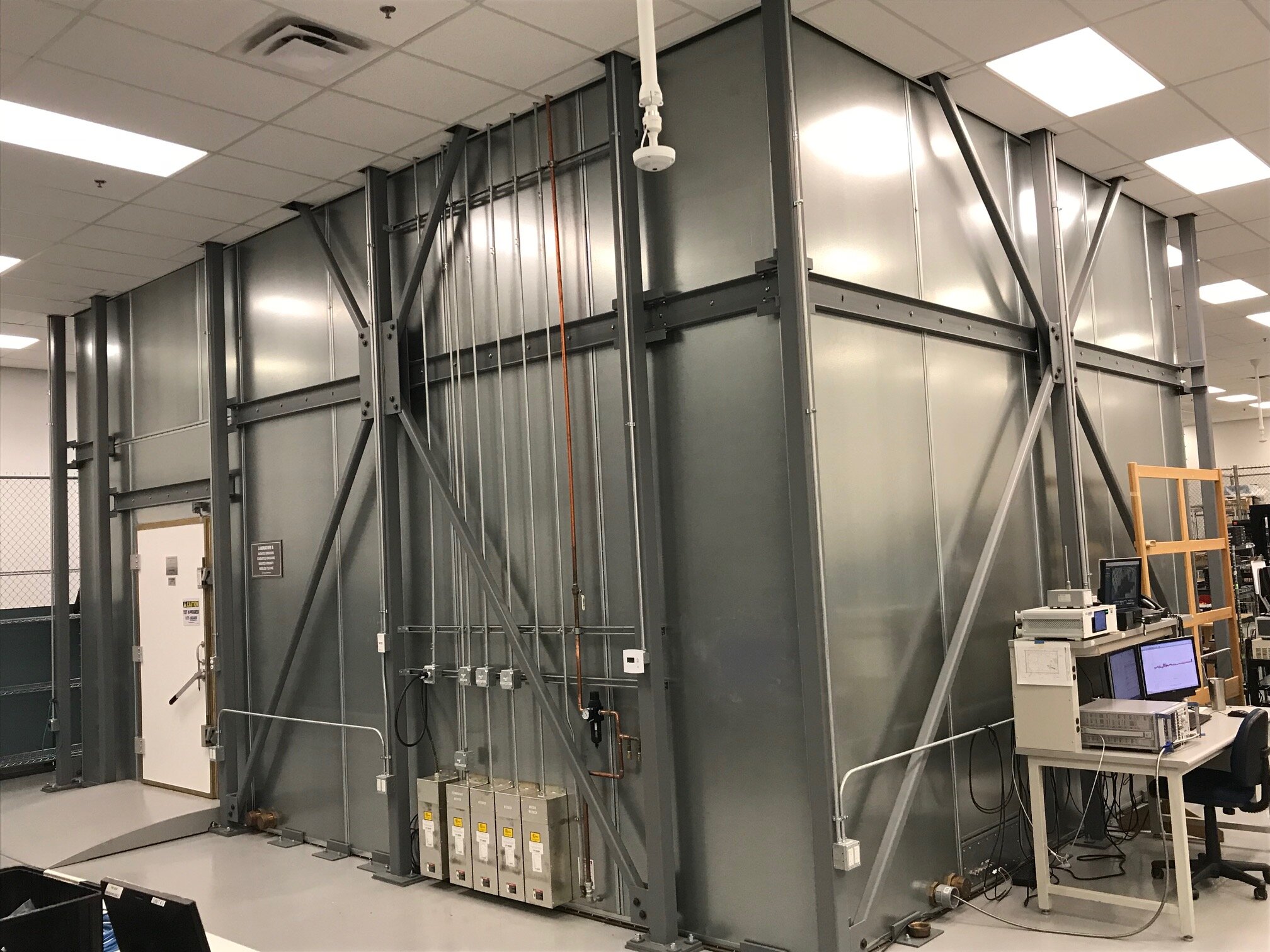
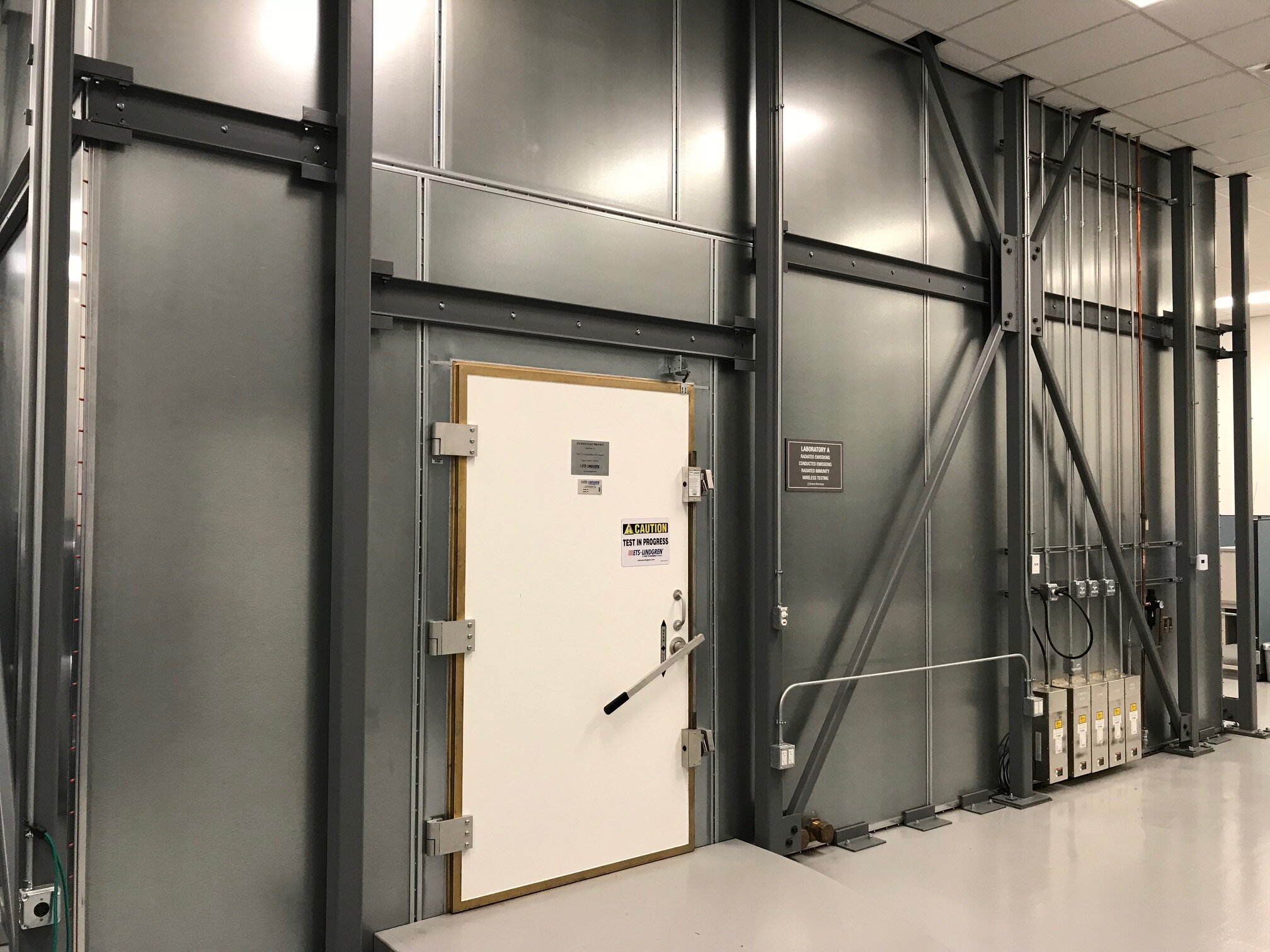
![IMG_5233[1].jpg](https://images.squarespace-cdn.com/content/v1/59091bfc6b8f5b11c53e38db/1572478355112-KYGCV321H0N0BC1W0WHQ/IMG_5233%5B1%5D.jpg)
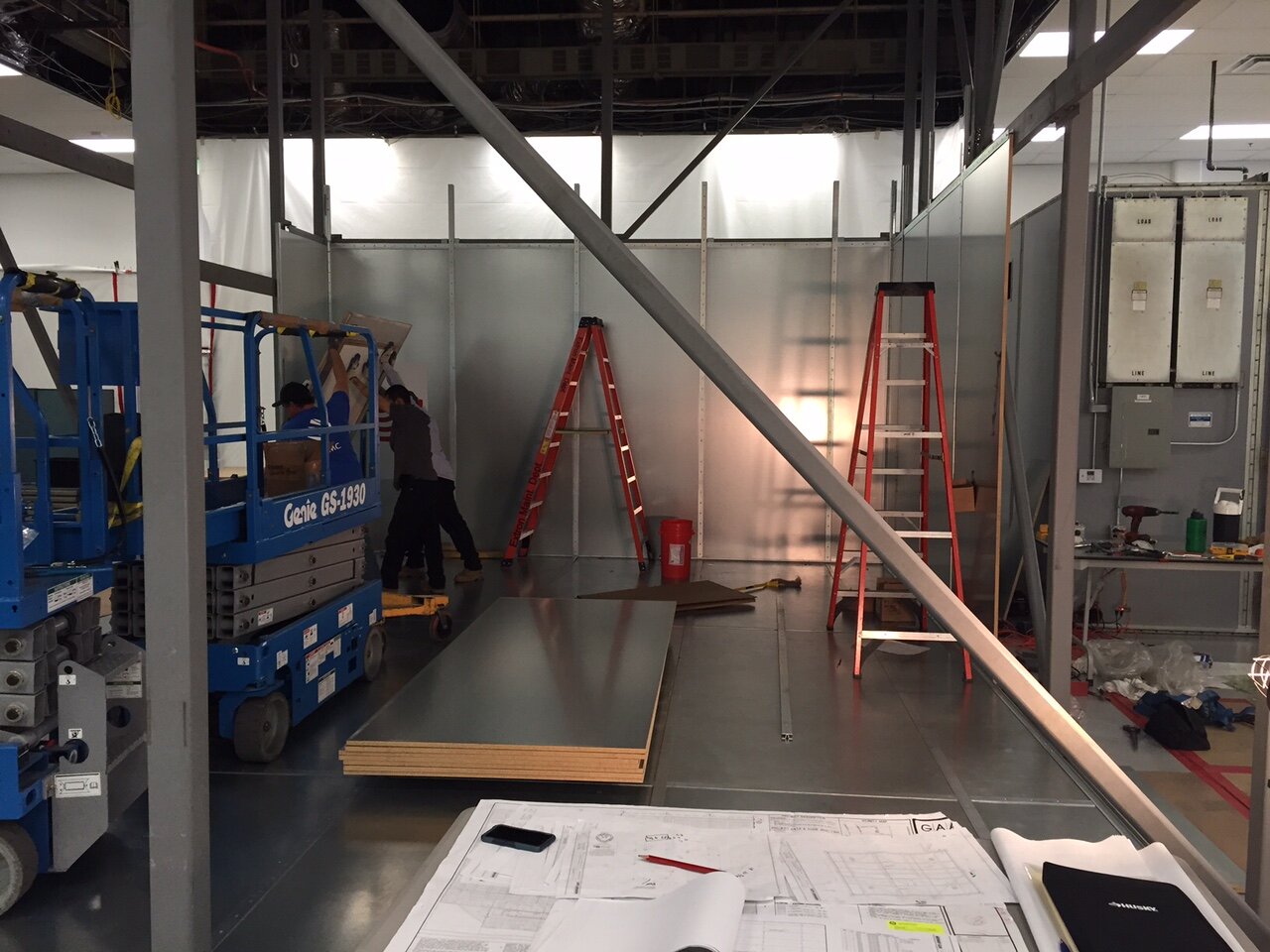
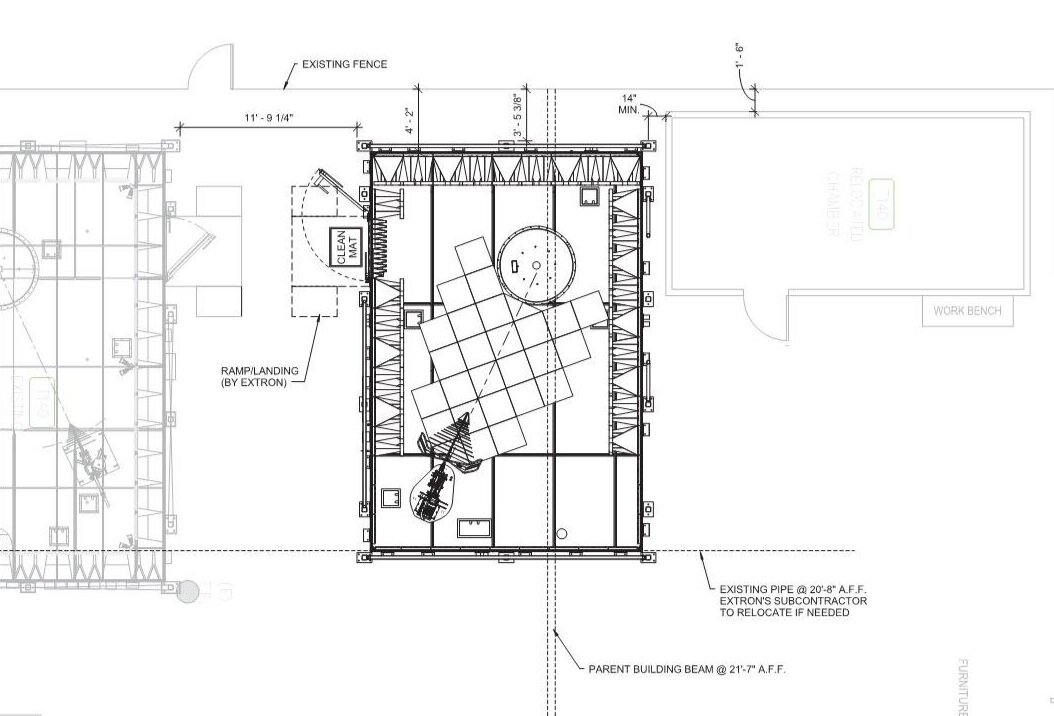
EXTRON ELECTRONICS BUILDING 3 EMI CHAMBER
Anaheim, California
CLIENT:
Extron Electronics
DESCRIPTION:
Remodel of an existing space measuring at approximately 500 SF to allow for the construction of a new EMI (Electromagnetic Interference) chamber.



![IMG_5233[1].jpg](https://images.squarespace-cdn.com/content/v1/59091bfc6b8f5b11c53e38db/1572478355112-KYGCV321H0N0BC1W0WHQ/IMG_5233%5B1%5D.jpg)


Anaheim, California
CLIENT:
Extron Electronics
DESCRIPTION:
Remodel of an existing space measuring at approximately 500 SF to allow for the construction of a new EMI (Electromagnetic Interference) chamber.
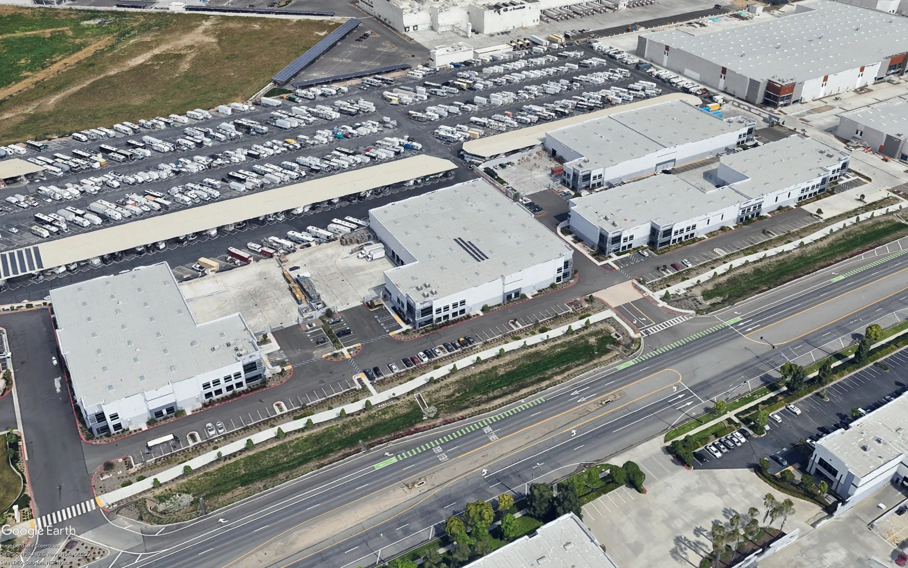
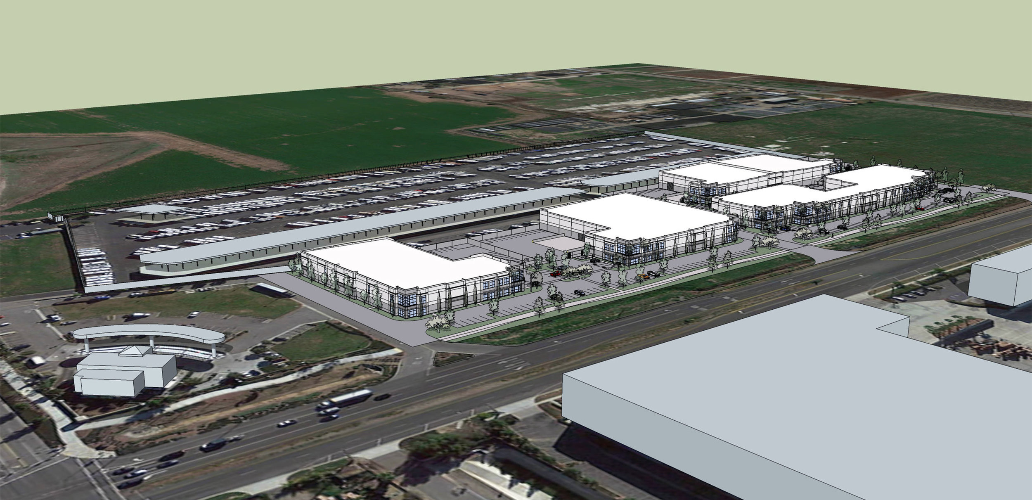
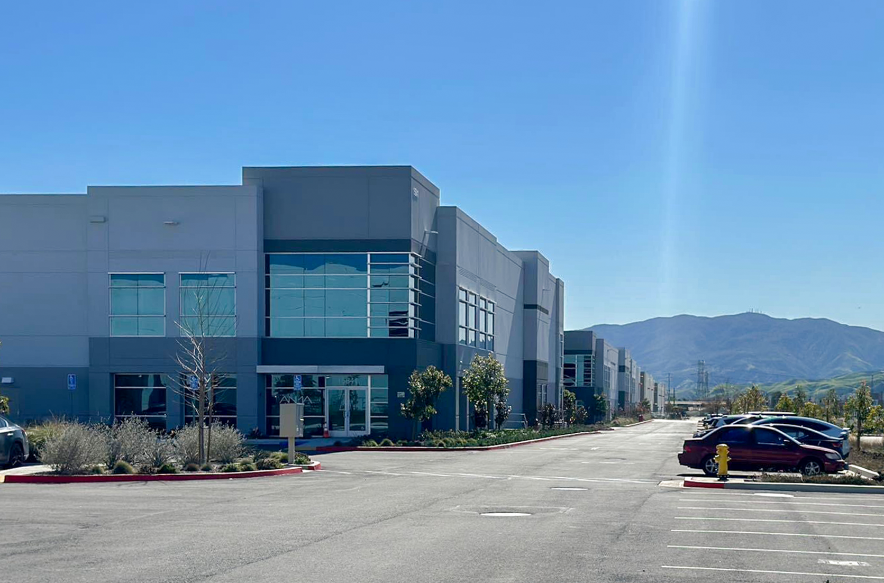
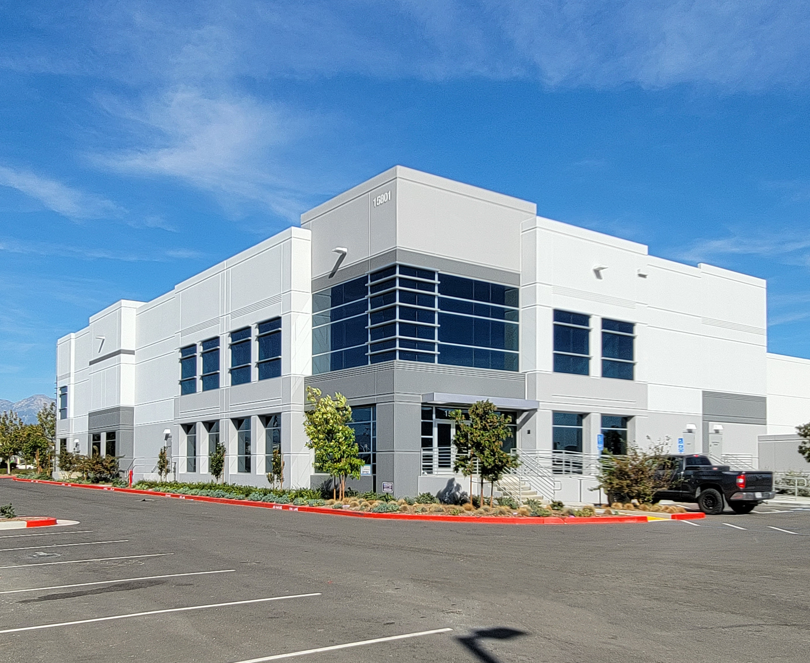
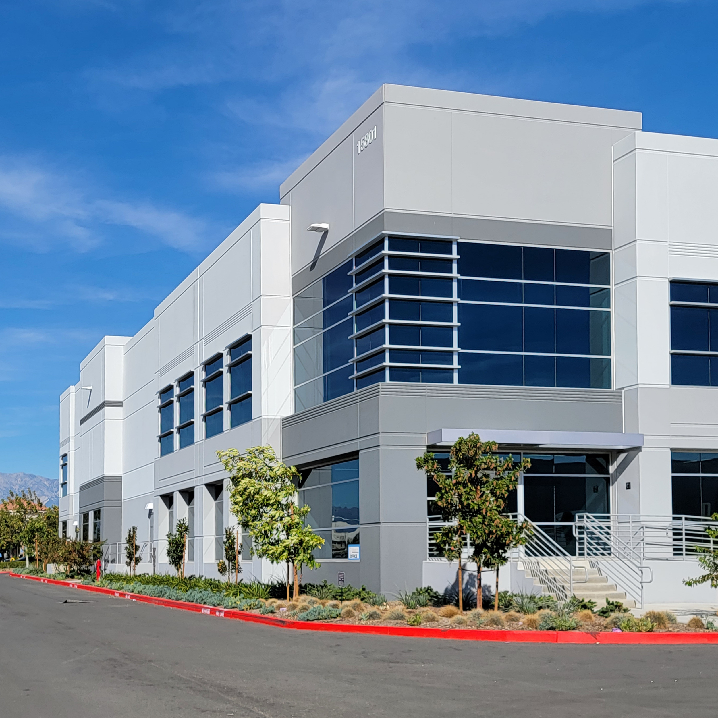
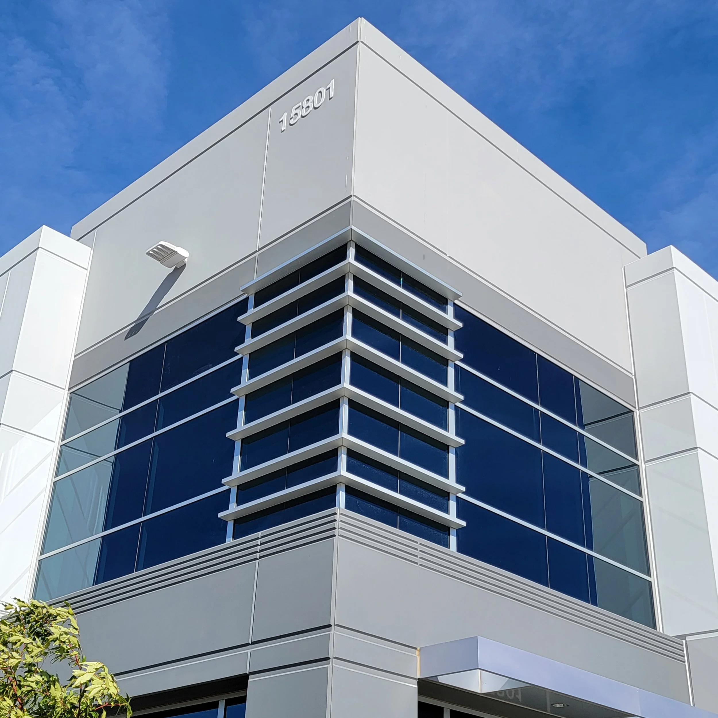
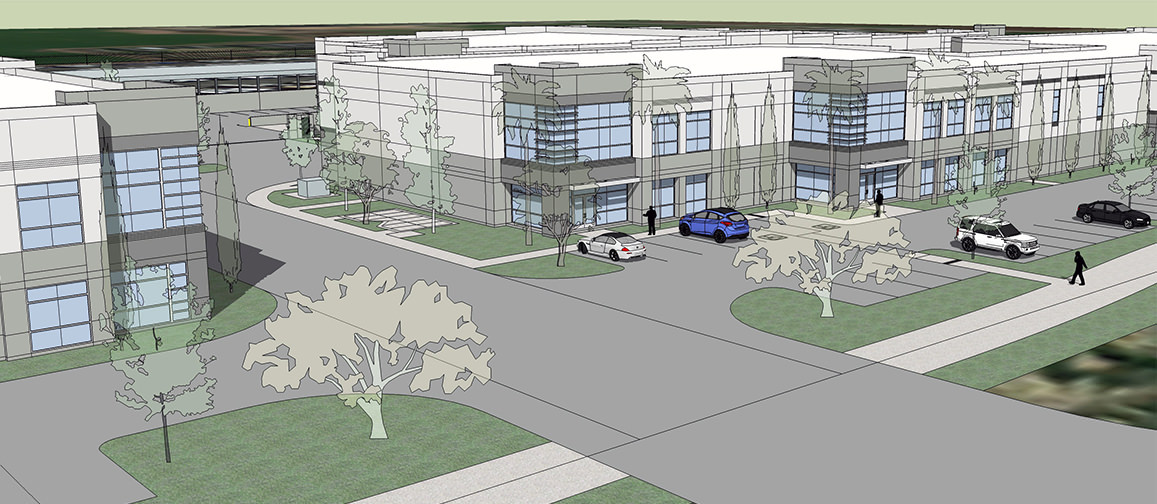
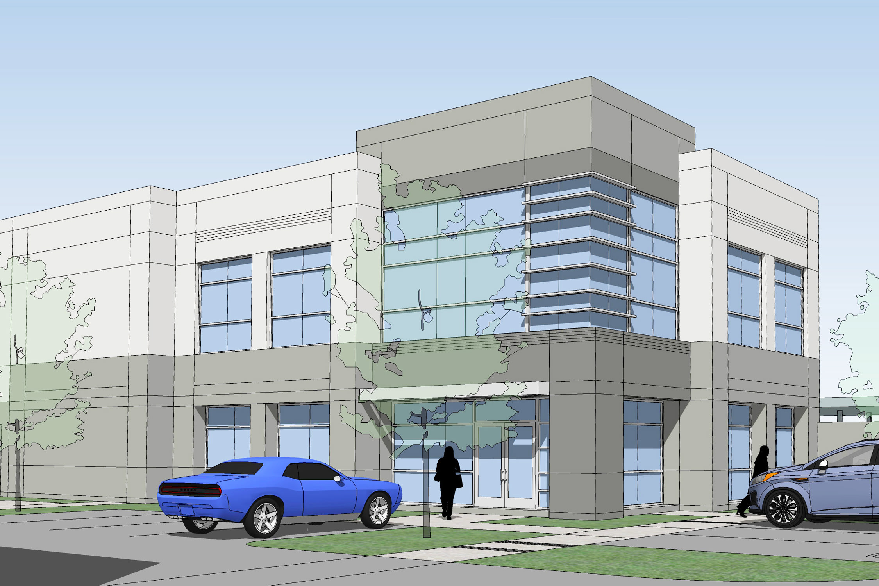
Chino, California
CLIENT:
Boatman Development Company
DESCRIPTION:
Six industrial buildings combine for a total of 187,542 square feet on a site of 9.98 acres. The buildings range in size from 26,156 square feet to 50,918 square feet including office and warehouse spaces with 263 parking stalls.
Enhanced building articulation met city’s desire for a gateway statement.
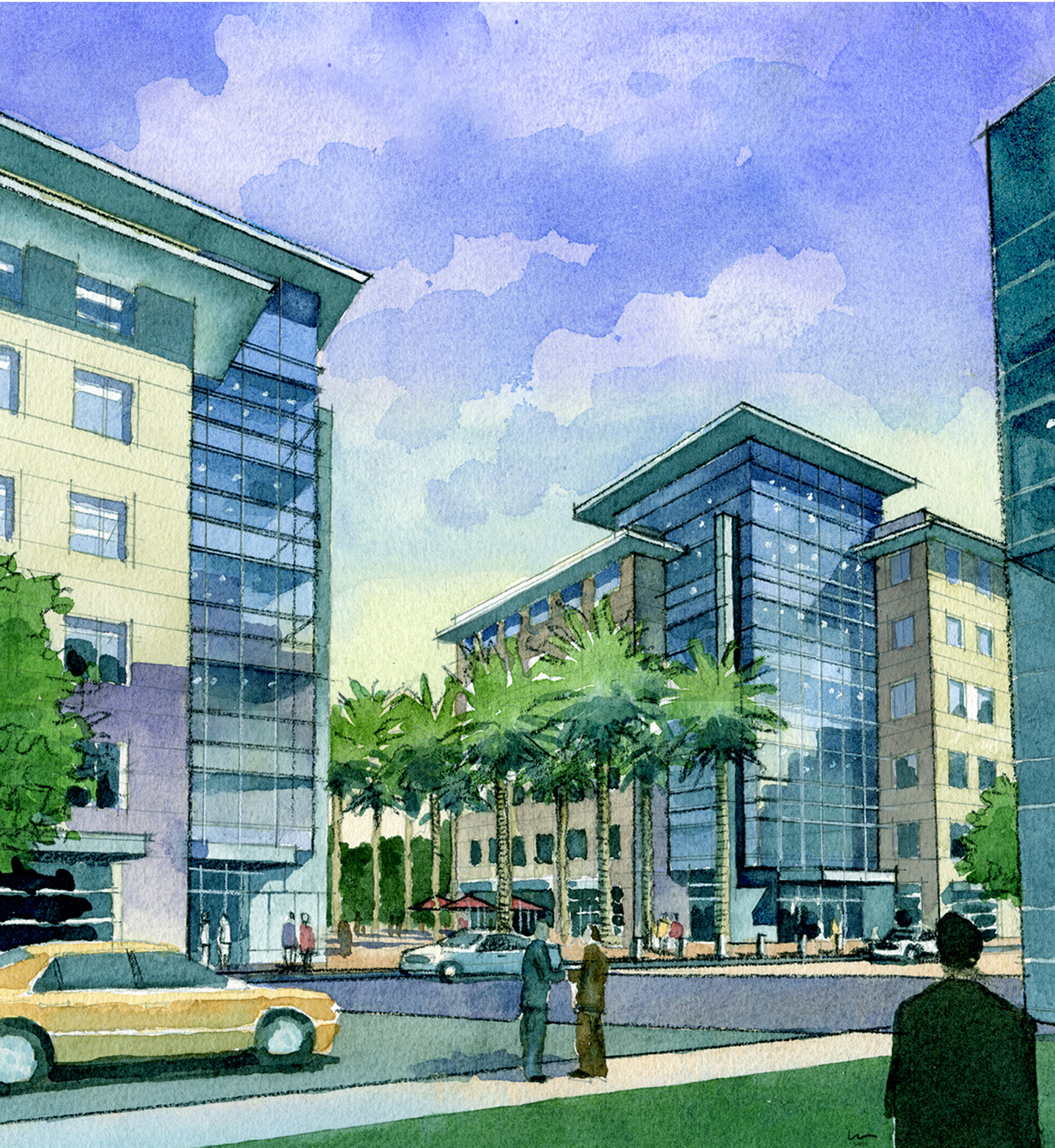
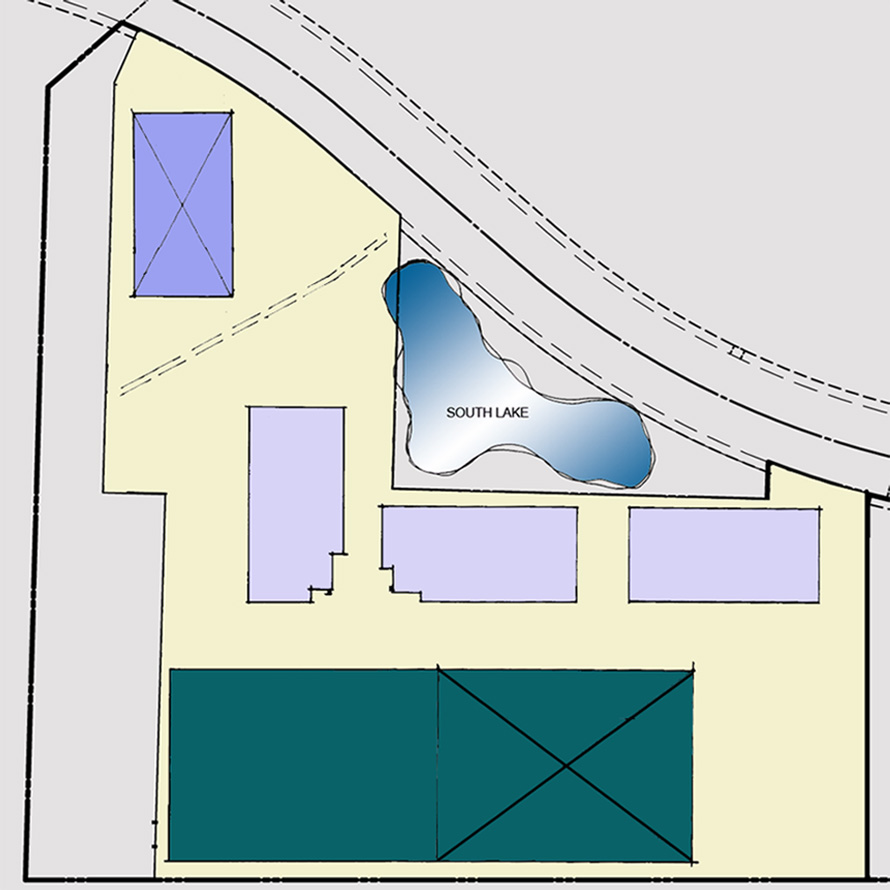
Ontario, California
CLIENT:
The Trenton Group
DESCRIPTION:
Conceptual design of two six-story building around a lake.
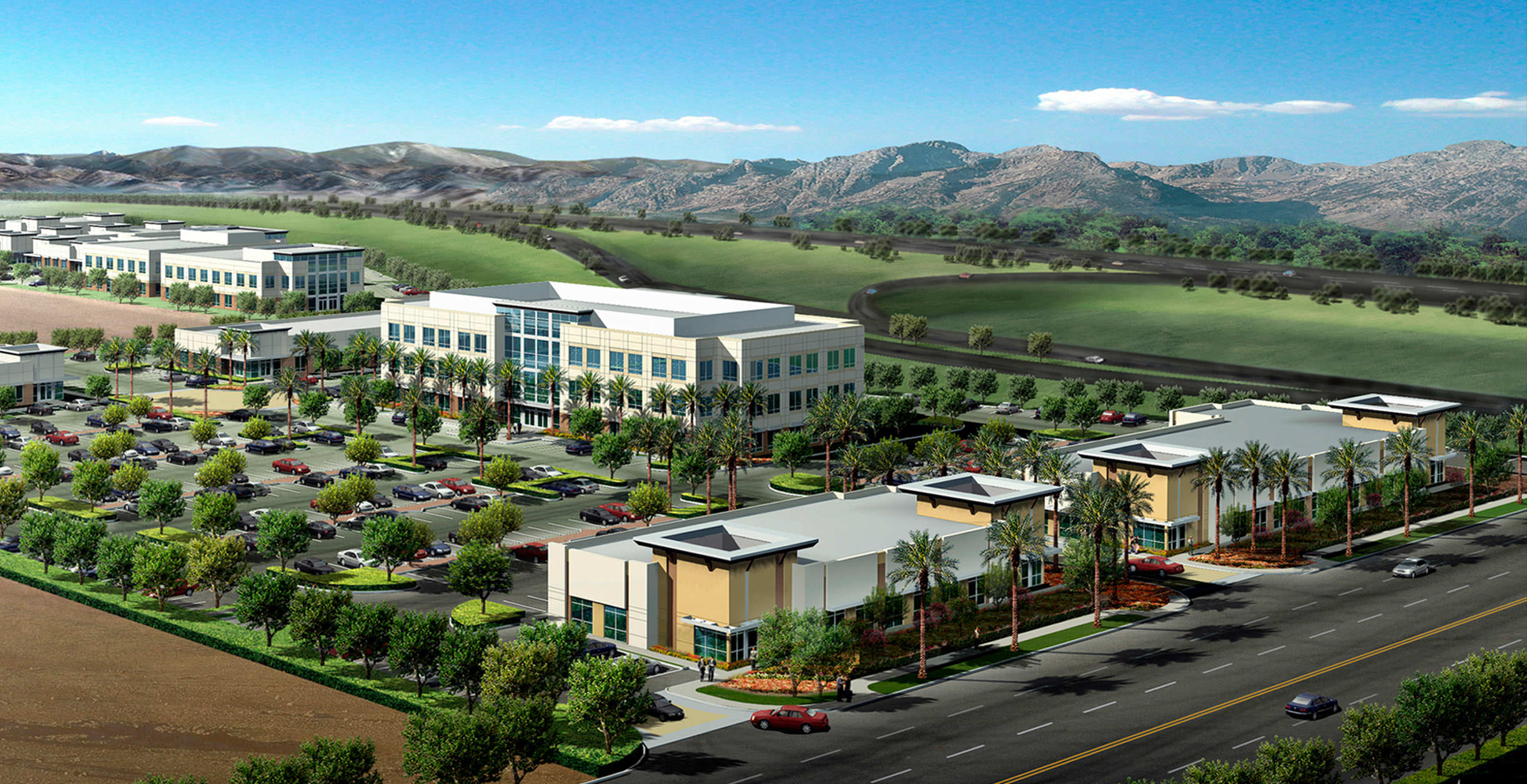
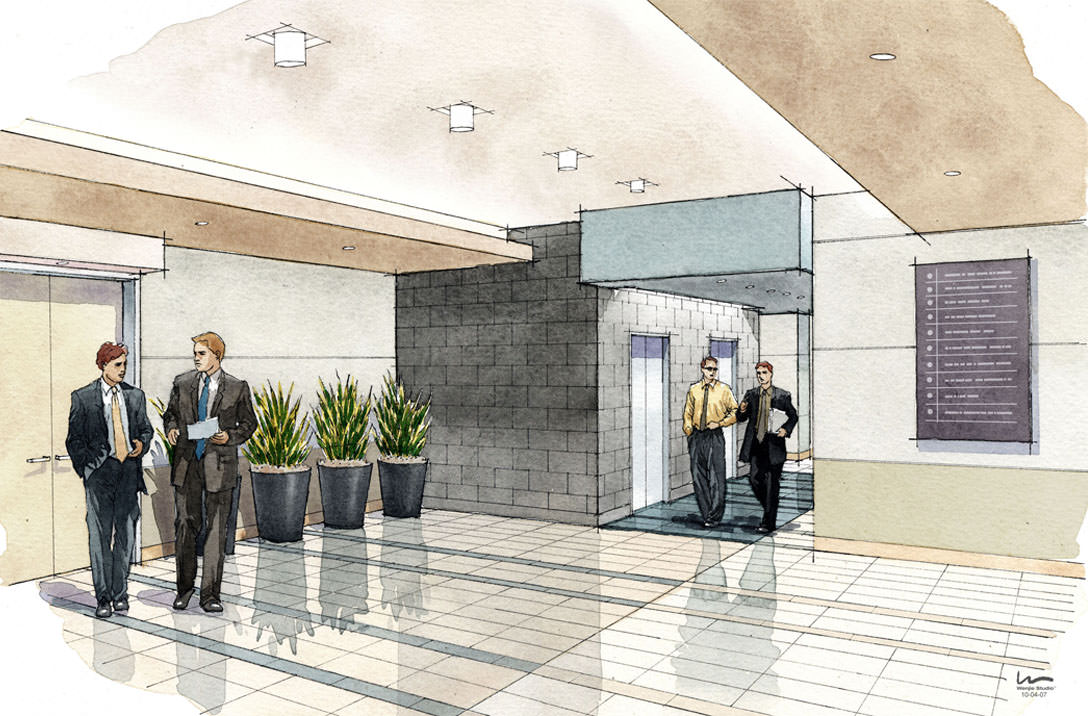
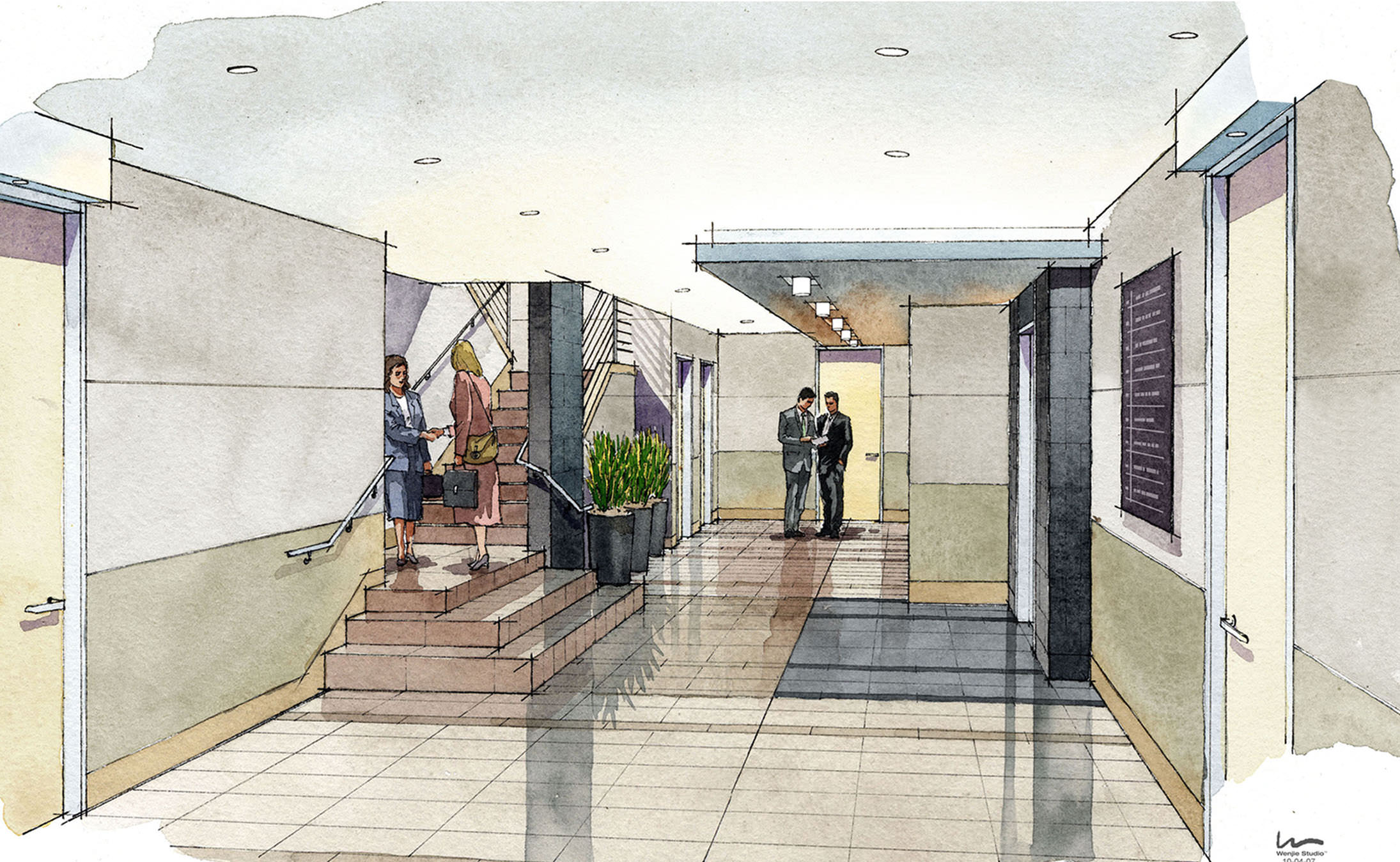
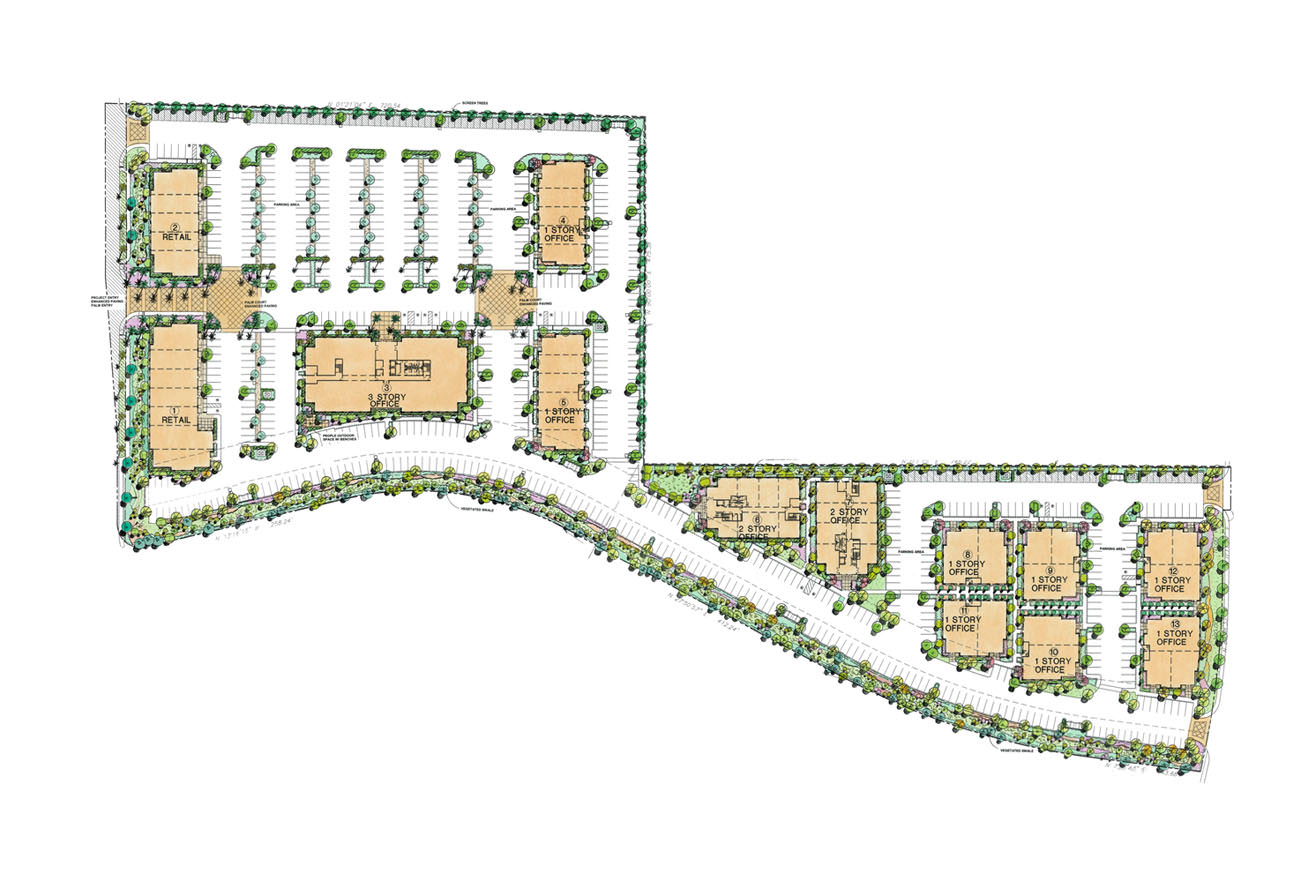

Redlands, California
CLIENT:
Armstrong-Butcher Properties
DESCRIPTION:
Thirteen building mixed-use project with excellent access and visibility from the 215 Freeway consisting of two retail buildings fronting San Bernadino Ave, one three-story office building, two two-story medical office buildings, six one-story office buildings, and two multi-tenant flex-tech buildings totaling 165,000 square feet on 13 acres.
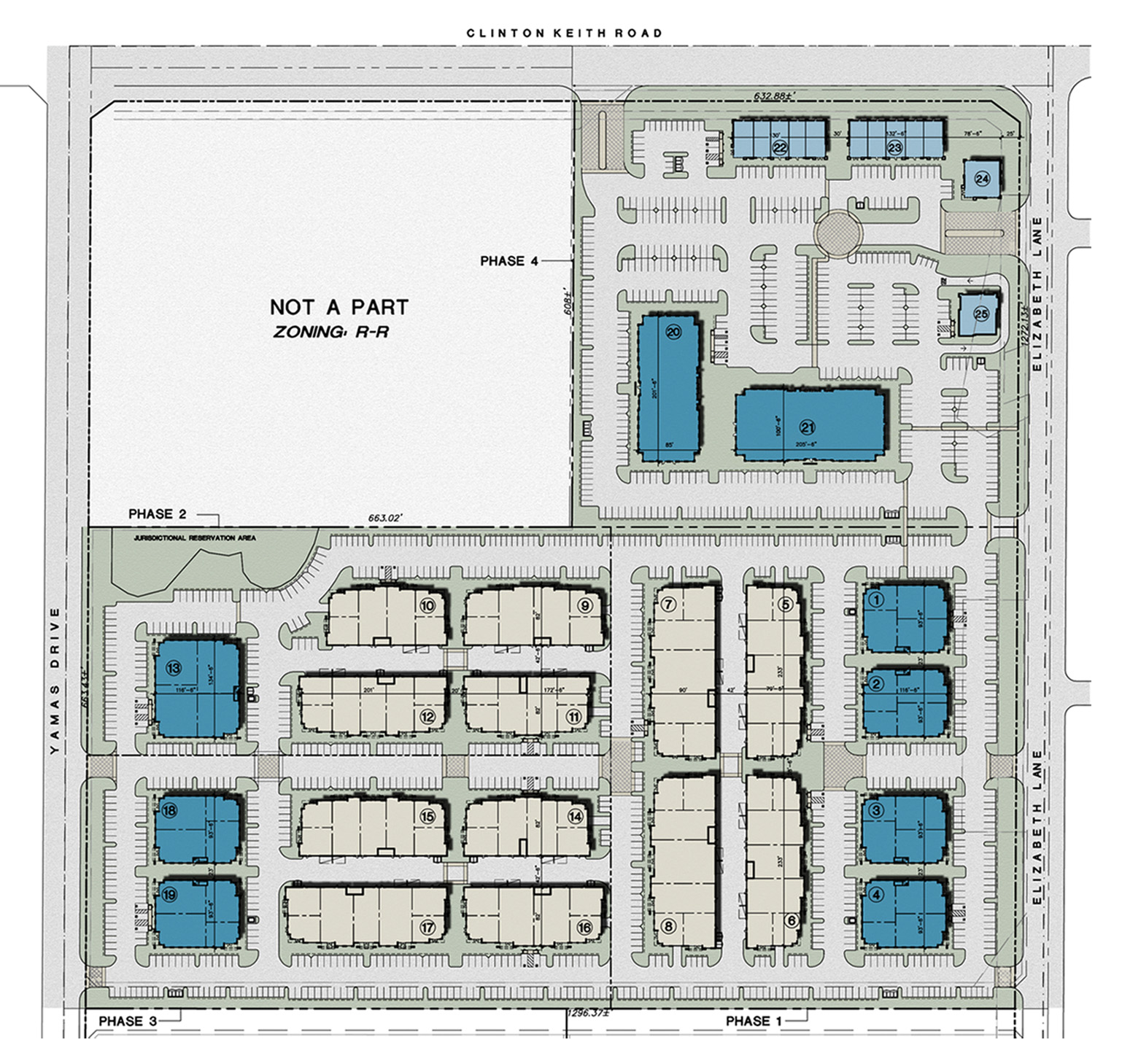

Wildomar, California
CLIENT:
RS Development
The Rancon Group
DESCRIPTION:
A mixed-use Master Plan consisting of retail, two-story office, two-story medical office, and flex tech industrial buildings on 28 acres, totaling 366,000 square feet.
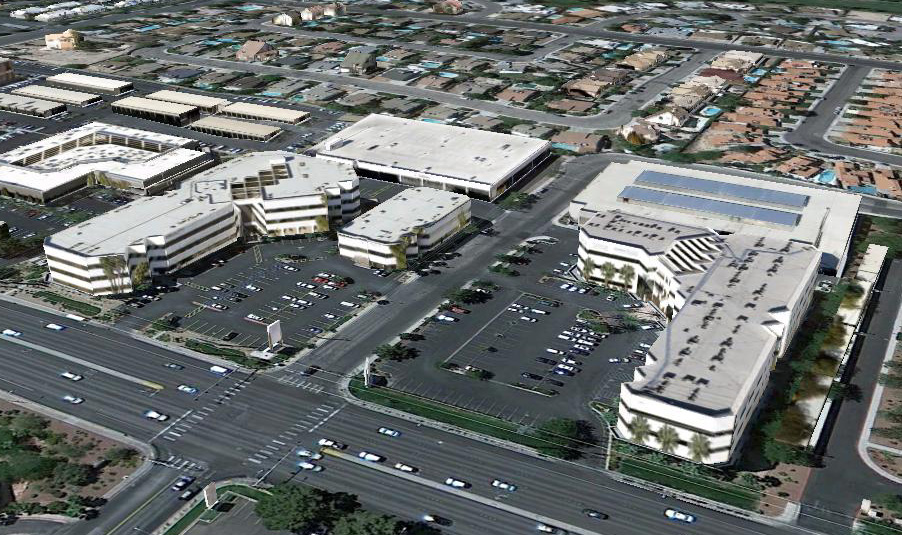
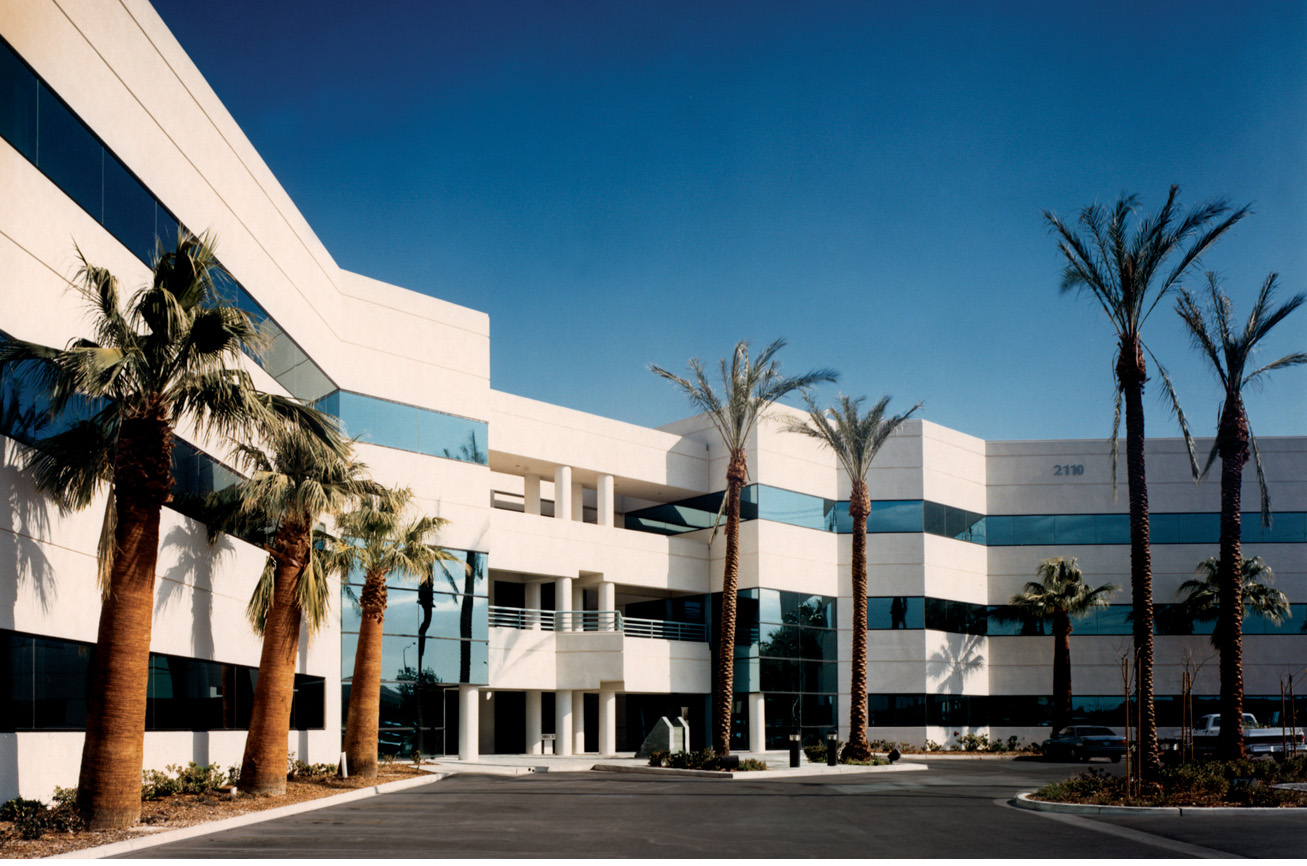
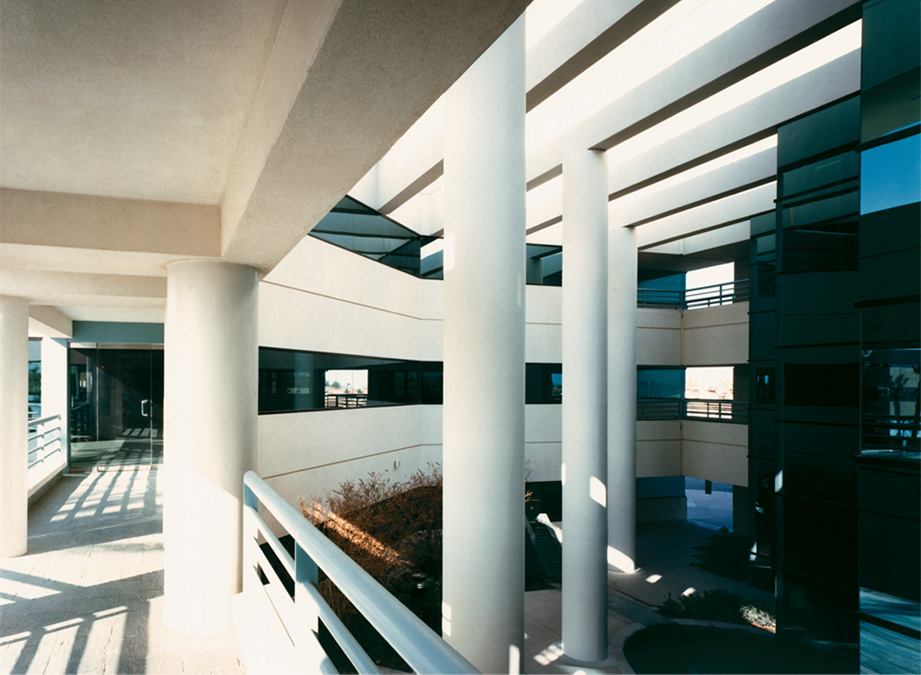
Las Vegas, Nevada
CLIENT:
John Tobin Enterprises
DESCRIPTION:
The three-story medical office complex balances two 100,000 square foot steel frame dryvit insulated buildings with a dramatic garden atrium space.
Colors, Form, Materials, Landscape and physical Geometrics Tame a Harsh Climate

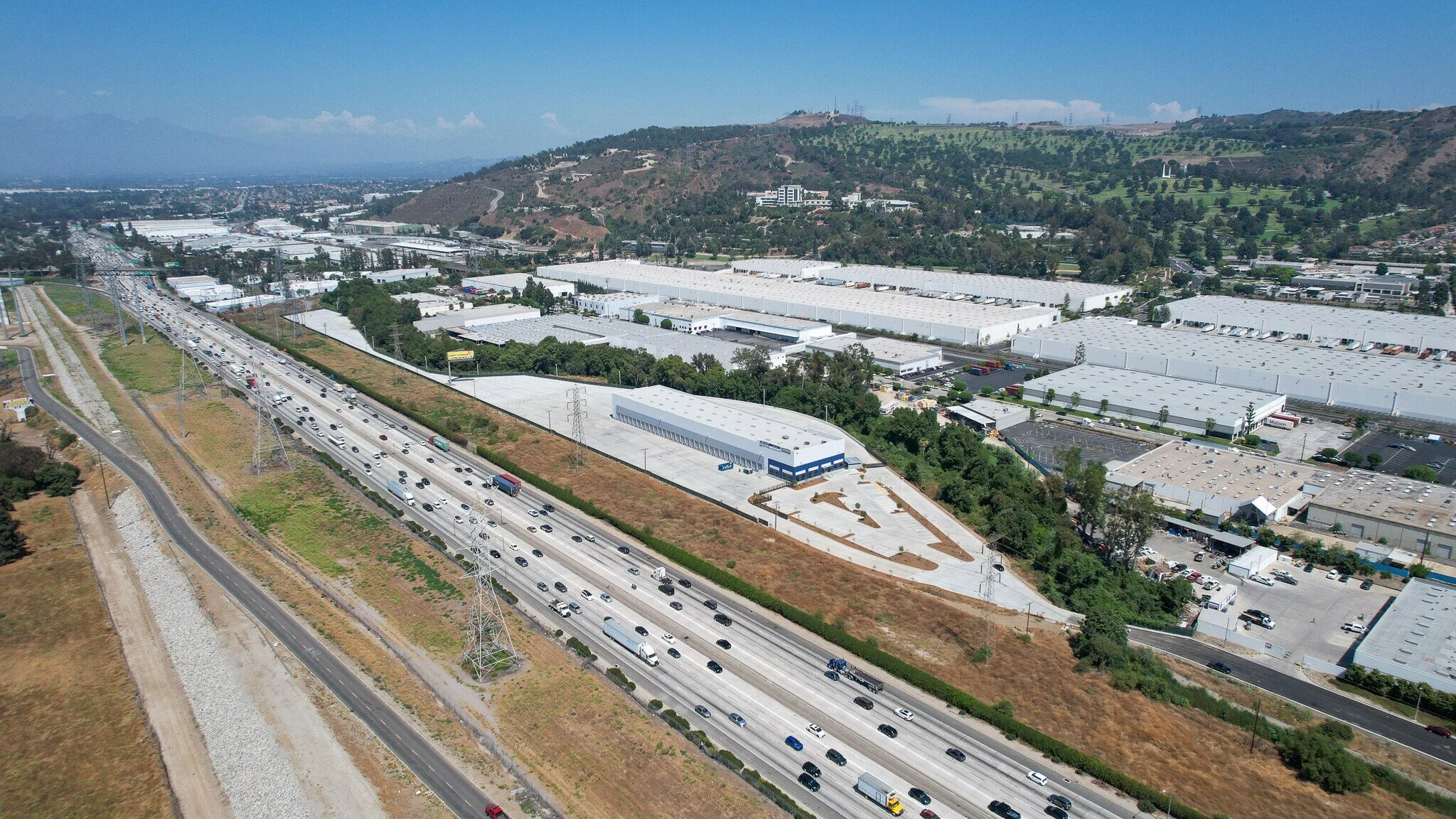
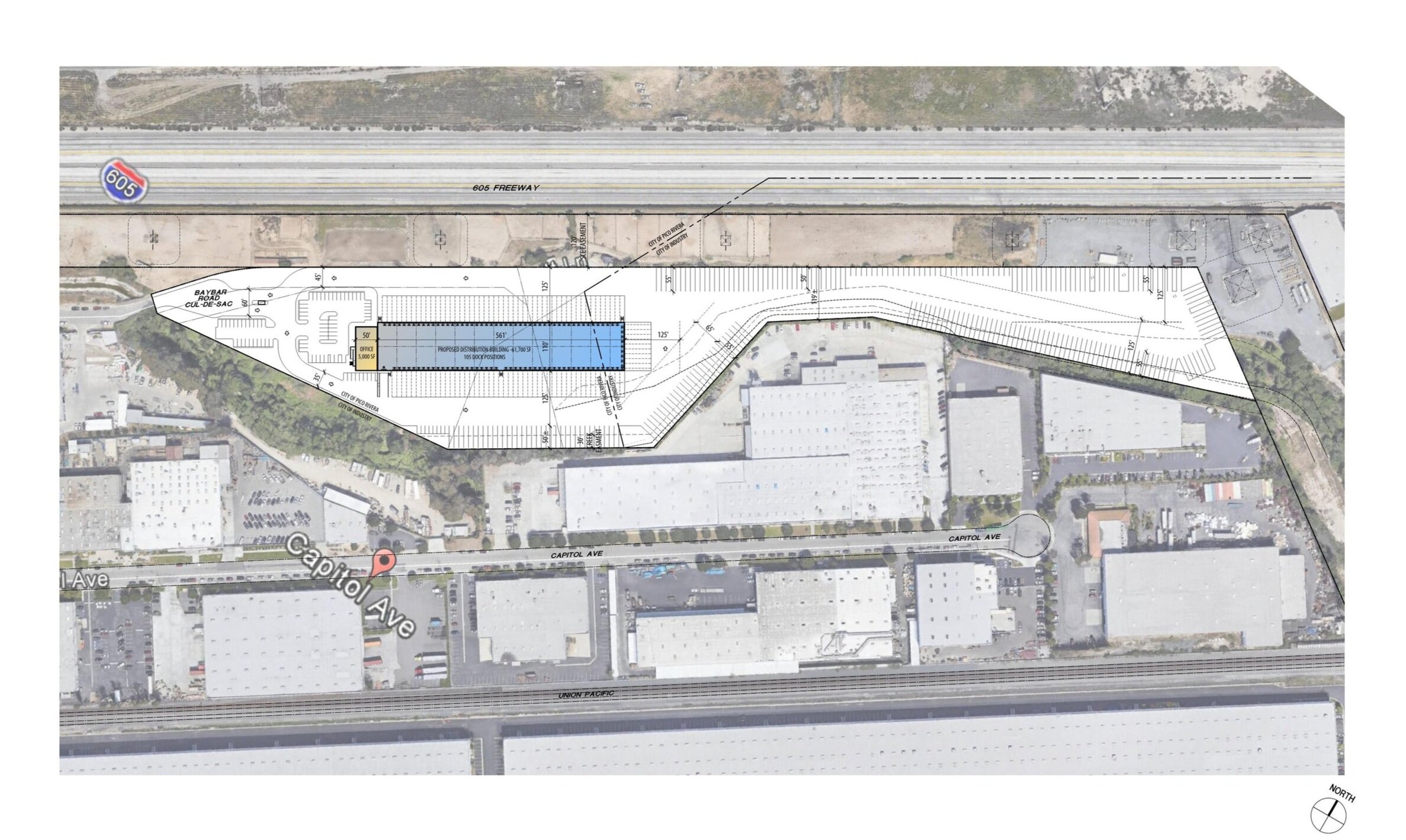
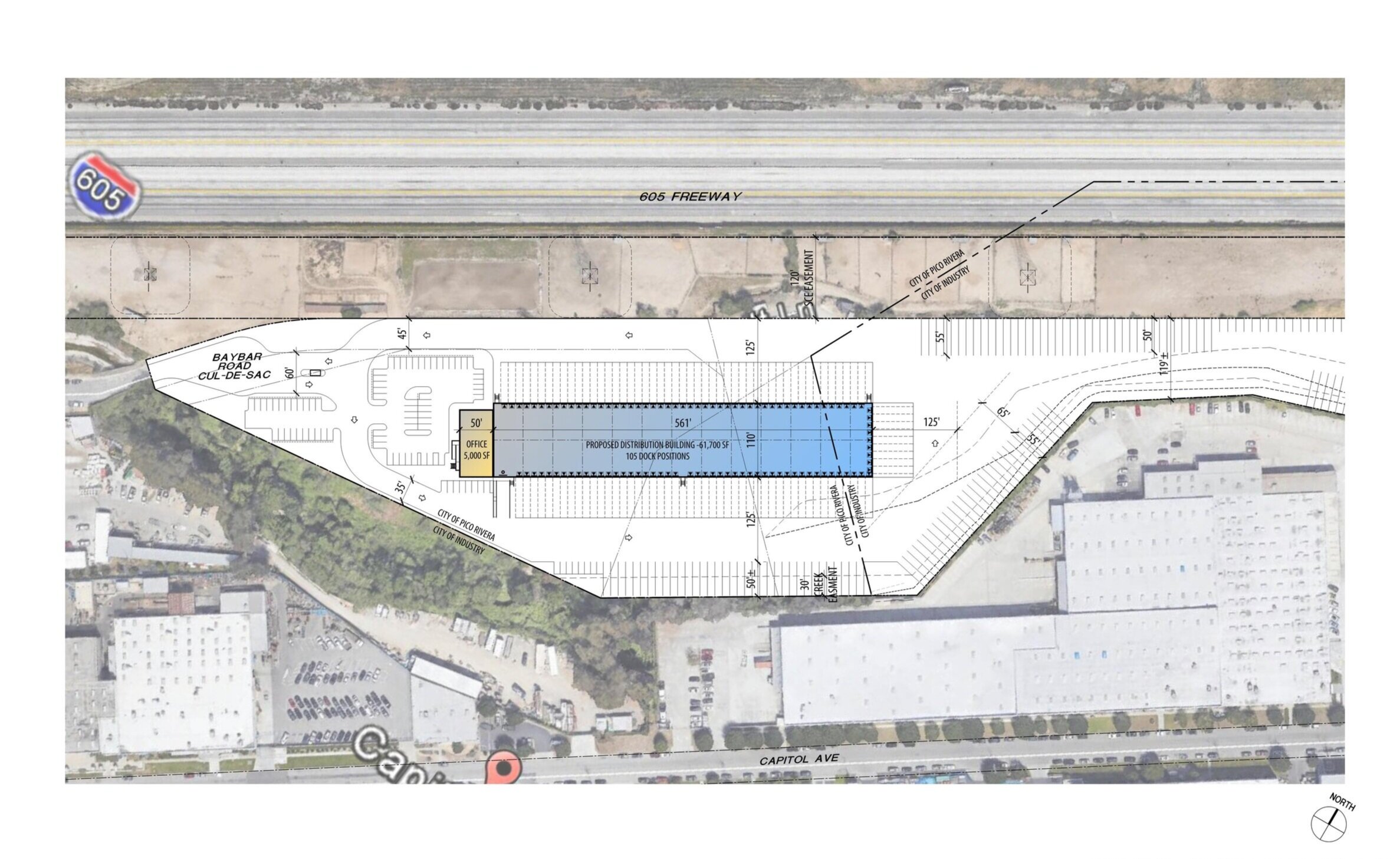
Pico Rivera & City of Industry, California
CLIENT:
Dedeaux Properties
DESCRIPTION:
Bordering both Pico Rivera and City of Industry, this conceptual industrial site plan sits on 14.16 acres. The total site area is approximately 435,978 SF with a building footprint of about 66,700 SF. The site includes 105 dock doors and space for about 205 trailer stalls & 31 tractor stalls.
City of Industry, California
CLIENT:
Panattoni Development Company, Inc.
DESCRIPTION:
Located in the City of Industry, this E-Commerce Industrial Outdoor Storage (IOS) project occupies a uniquely elongated ±24-acre site spanning over one mile in length. Situated beneath high-voltage power lines, the site presented a distinct design challenge requiring careful planning and coordination.
The project includes 512 truck trailer storage stalls, two guardhouses, and an amenities building. It supports the operations of a major E-Commerce company and functions in conjunction with a nearby truck terminal facility—also designed by our team for a separate client.