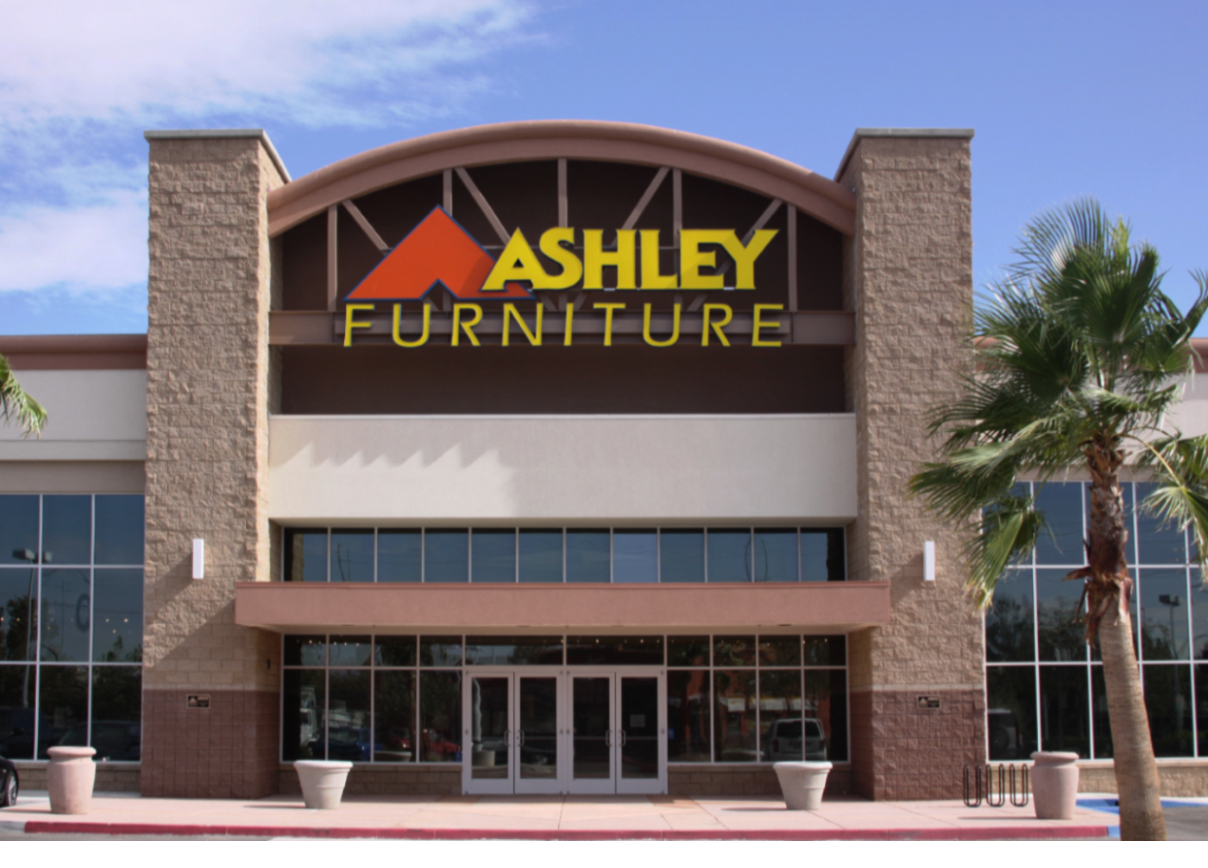
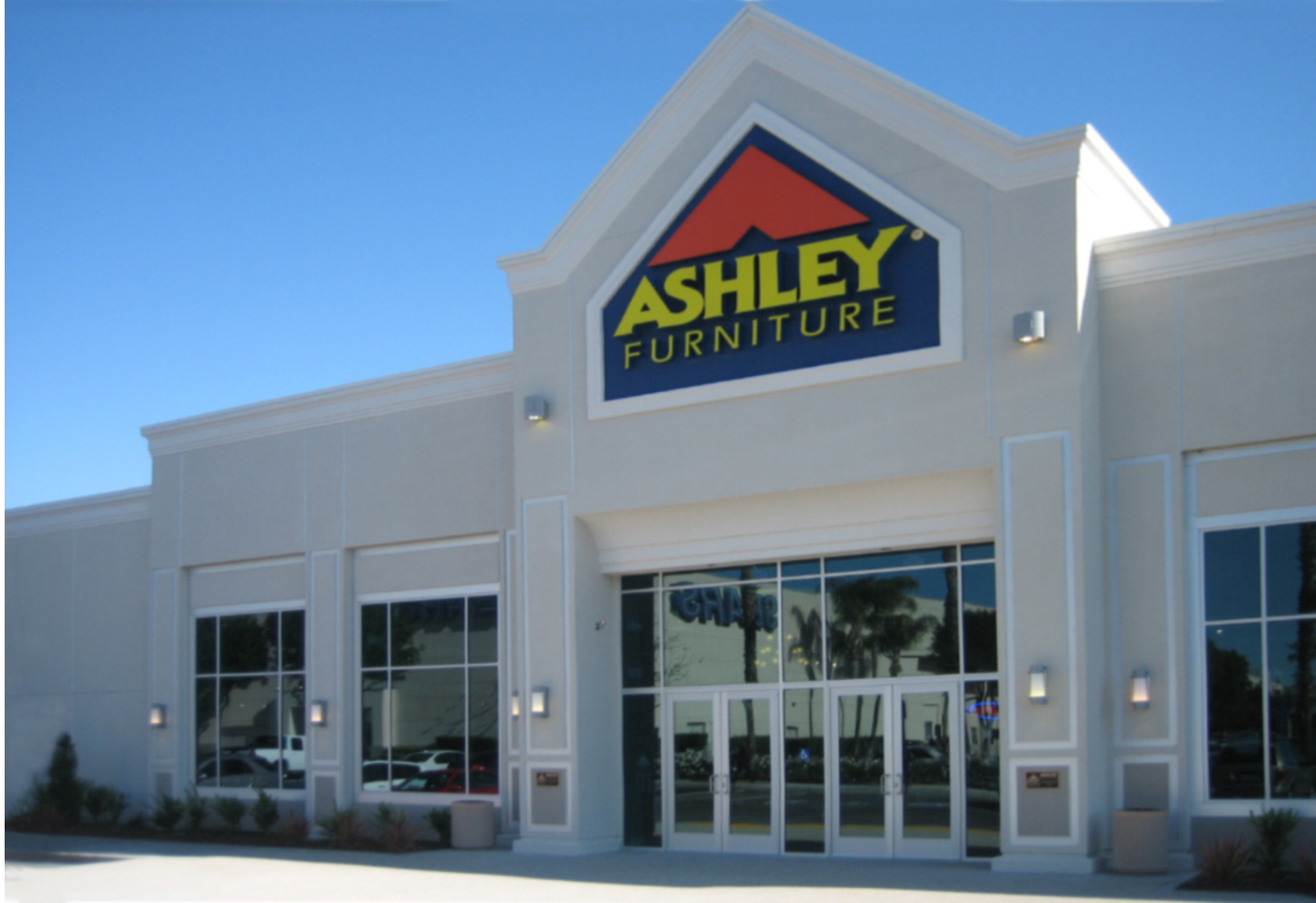
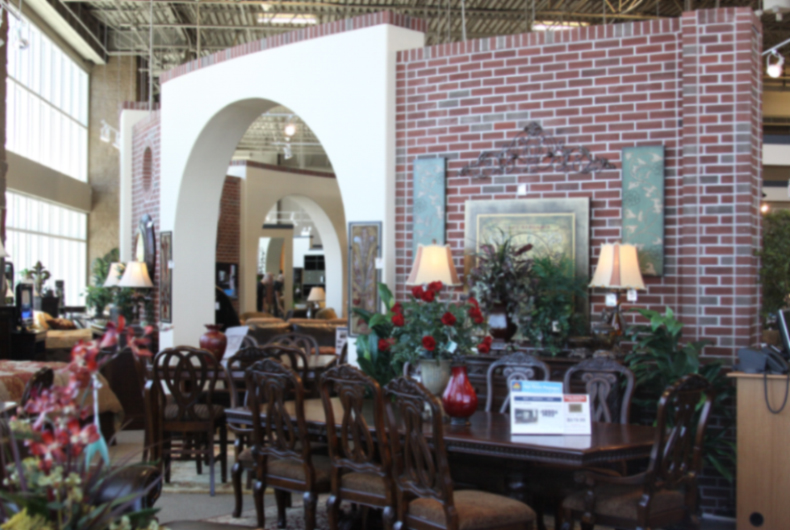
Ashley Furniture Home Store
California
CLIENT:
HMC Construction
DESCRIPTION:
Exterior renovation and tenant improvements for new store locations in California.



California
CLIENT:
HMC Construction
DESCRIPTION:
Exterior renovation and tenant improvements for new store locations in California.



Jurupa Valley, California
CLIENT:
Valley Power System
DESCRIPTION:
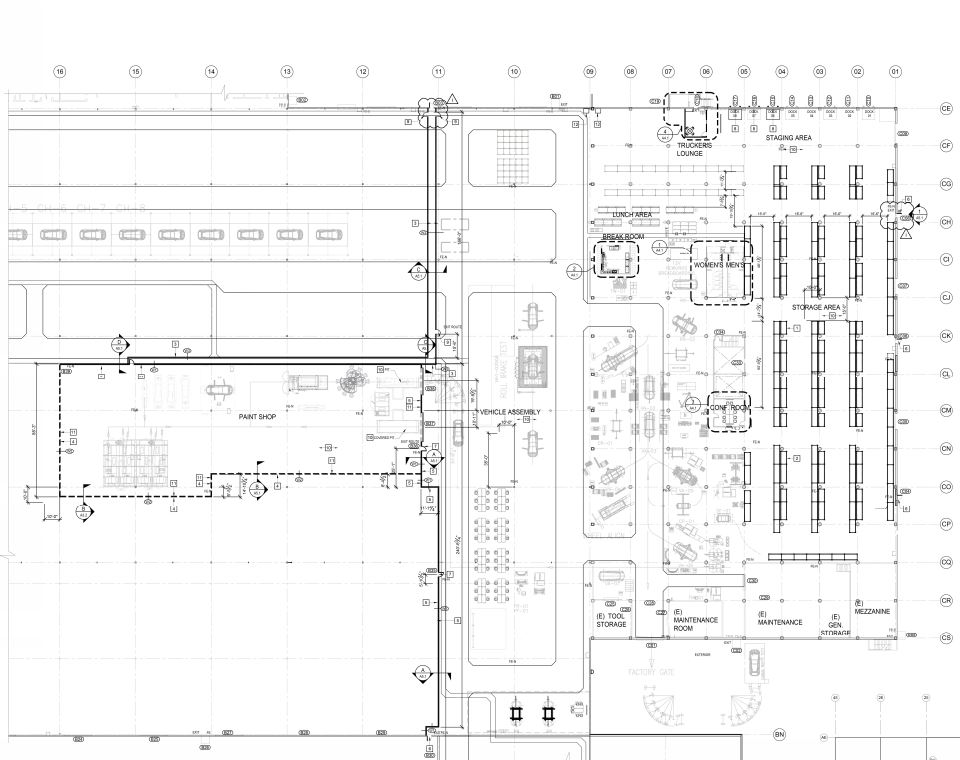
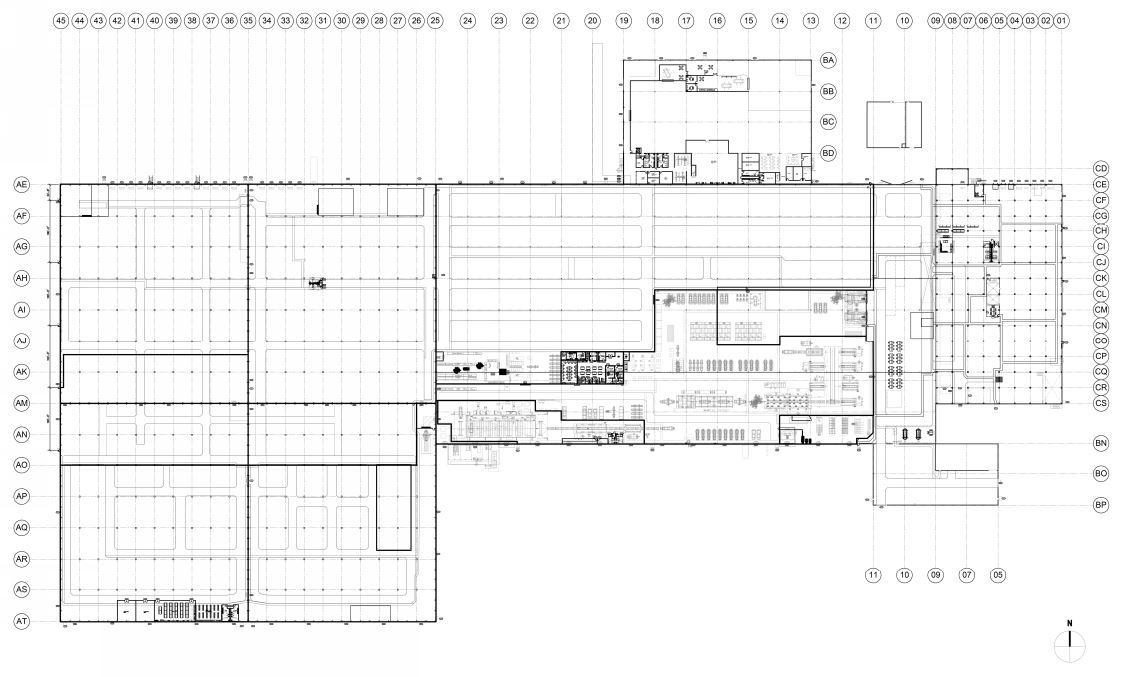
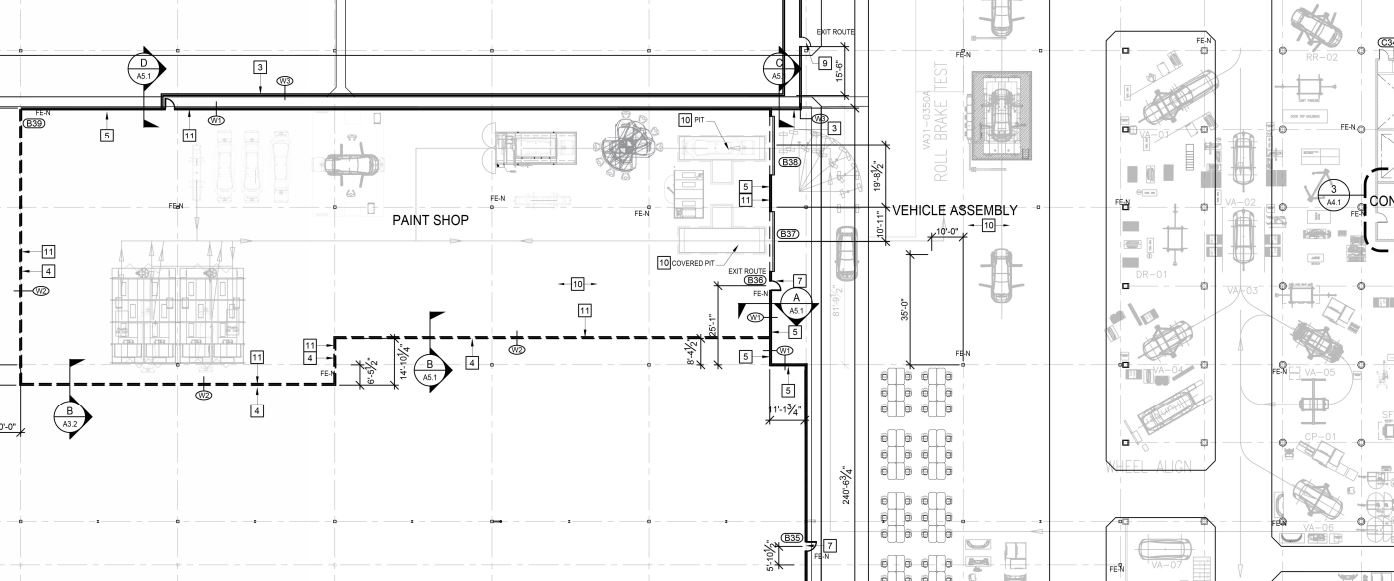
Confidential, California
CLIENT:
Confidential
DESCRIPTION:
Interior industrial tenant improvement for an automobile factory spanning approximately 1,000,000 square feet.
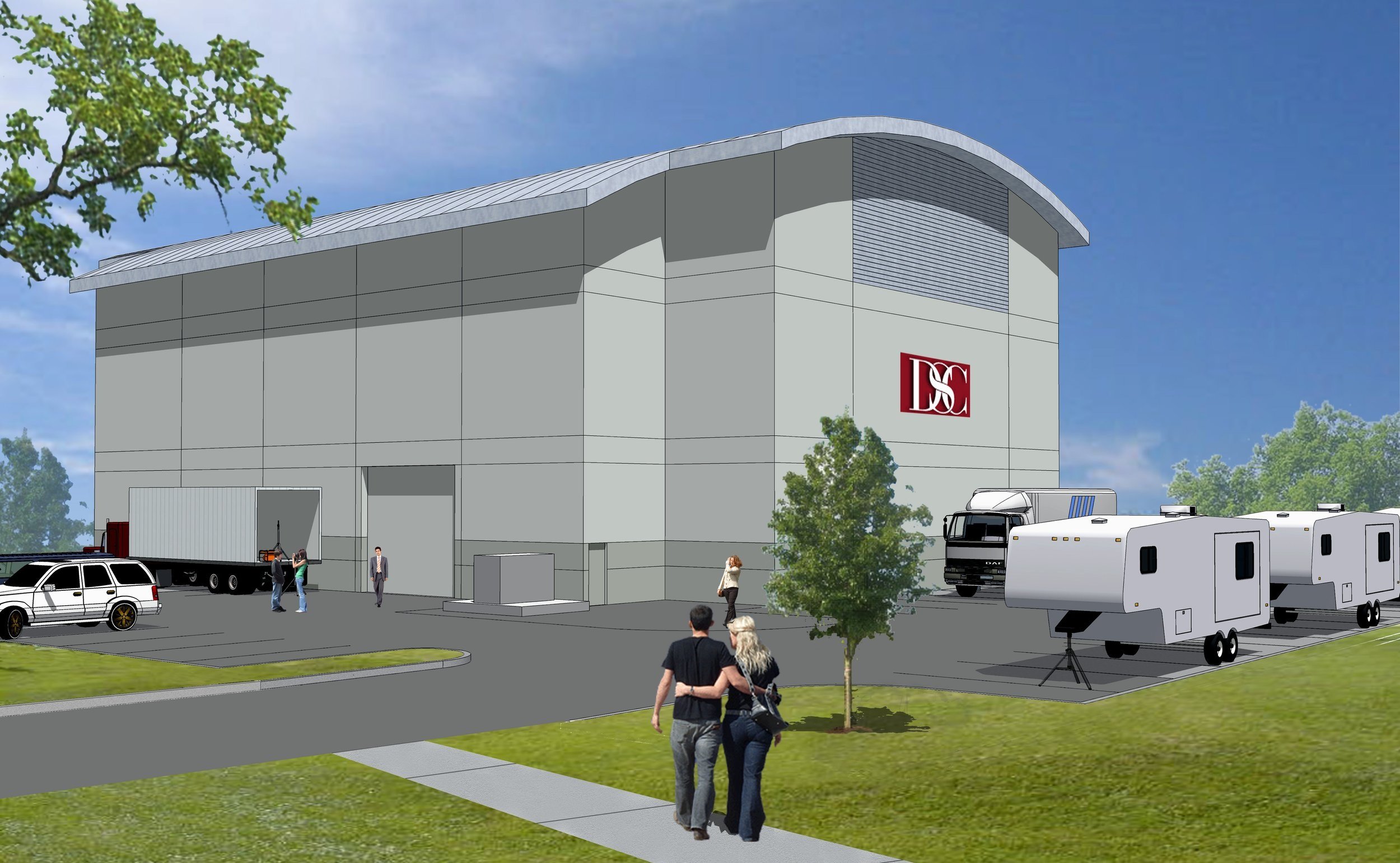
Saint George, Utah
CLIENT:
Dixie Direct & Dallas Allen Entertainment
DESCRIPTION:
Conceptual design of a 10,000 tilt-up sound stage with 35-foot clear height. The sound stage is designed with wood bowstring trusses and two 17’-8” wide by 16’ tall rolling concrete doors. The stage also features 80 tons of “quiet cool” air and 1000 KVA service for 4500 Amps lighting power at 120V single phase.




California
CLIENT:
Confidential
DESCRIPTION:
An approximate 500 car parking structure with a 20’ clear grip and lighting warehouse with potential for possible basement level.
Completed with Parking Design Solutions, a GAA joint venture.
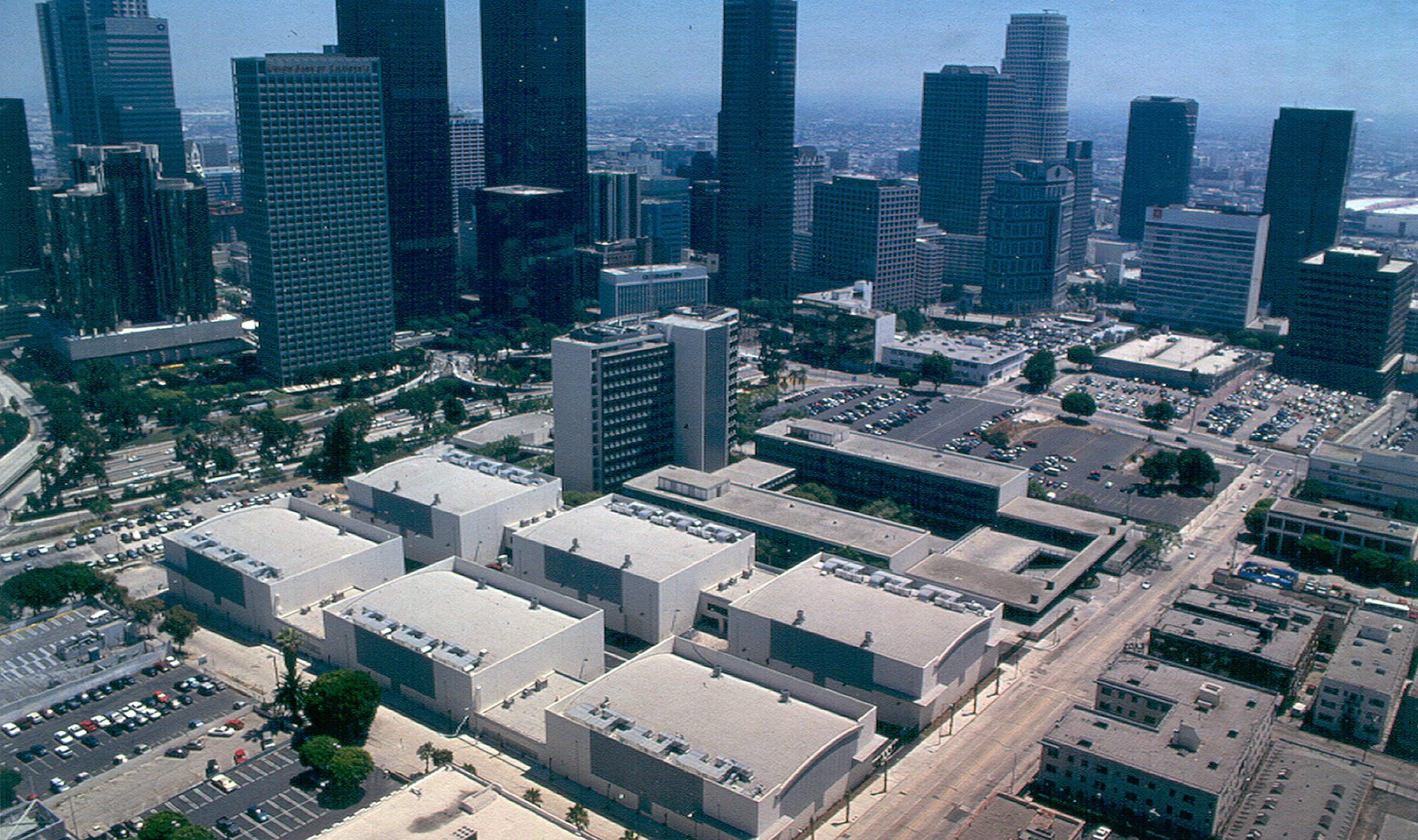
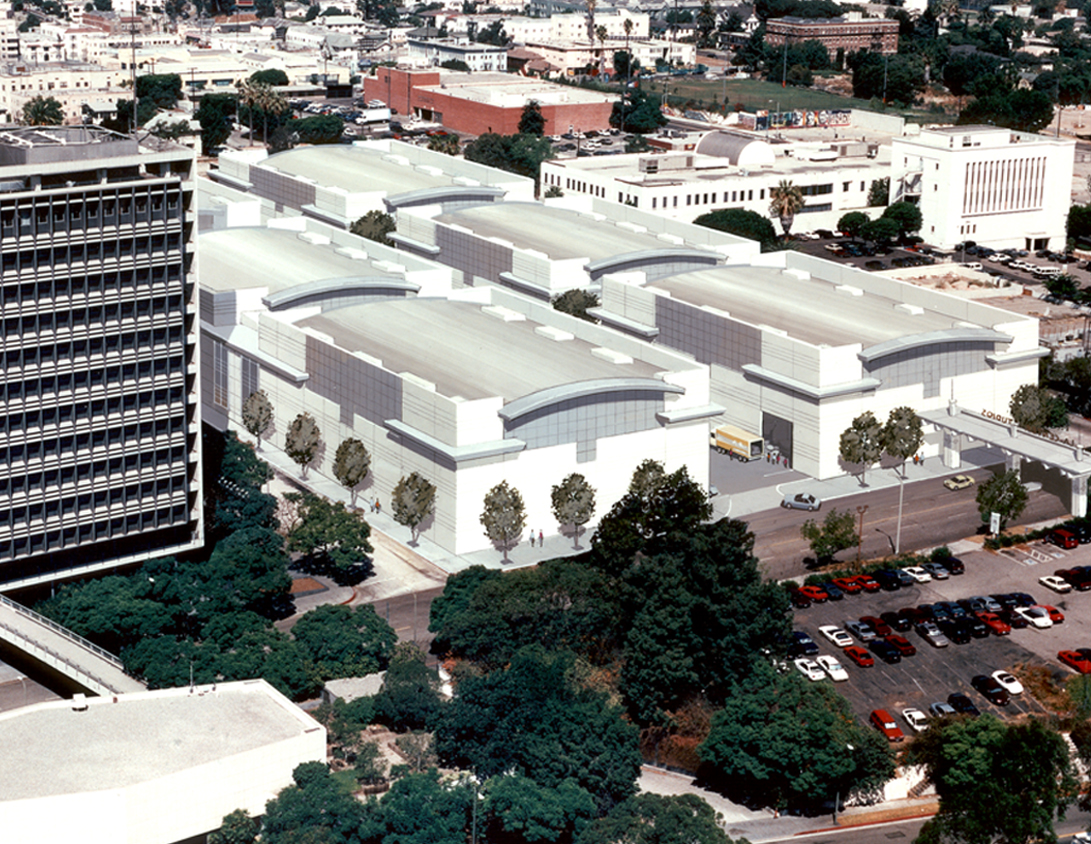
Los Angeles, California
CLIENT:
Los Angeles Center Studios
DESCRIPTION:
The first film and television studio to be built in downtown Los Angeles in 60 years with six NC25 sound stages and four production support buildings totaling 142,000 square feet on a sloped 4-acre site with zero lot lines.
Completed while Project Manager at another firm.
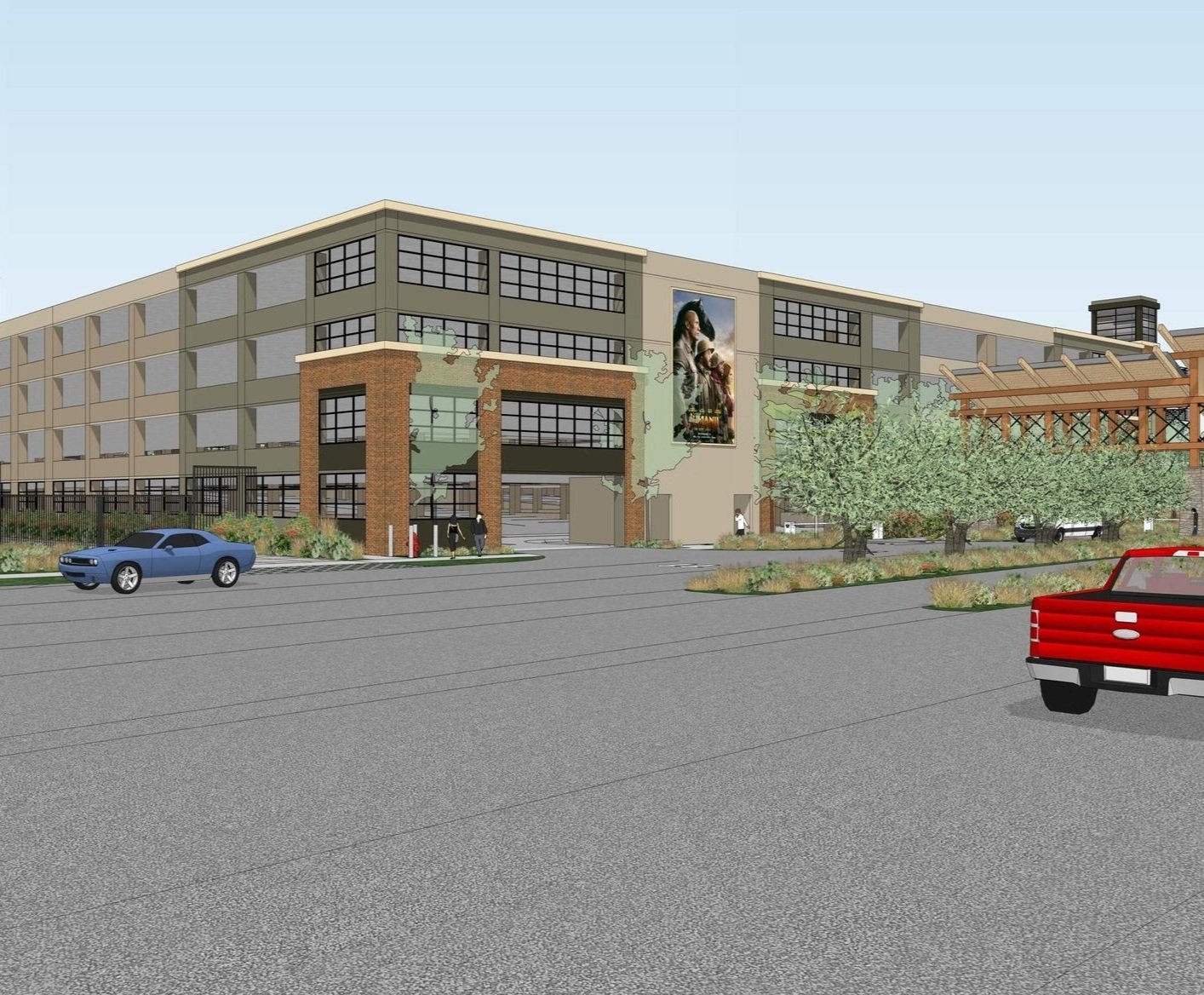
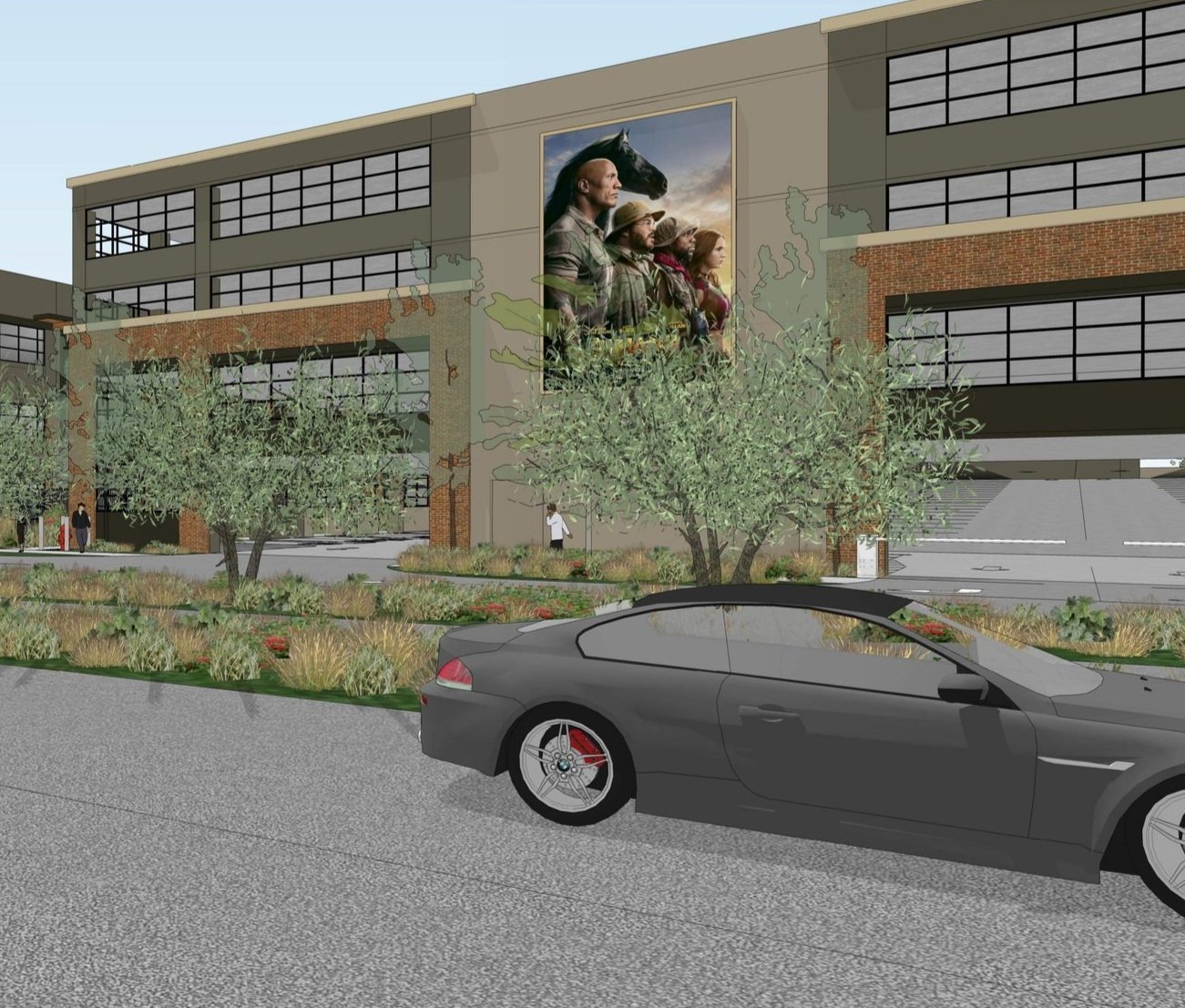
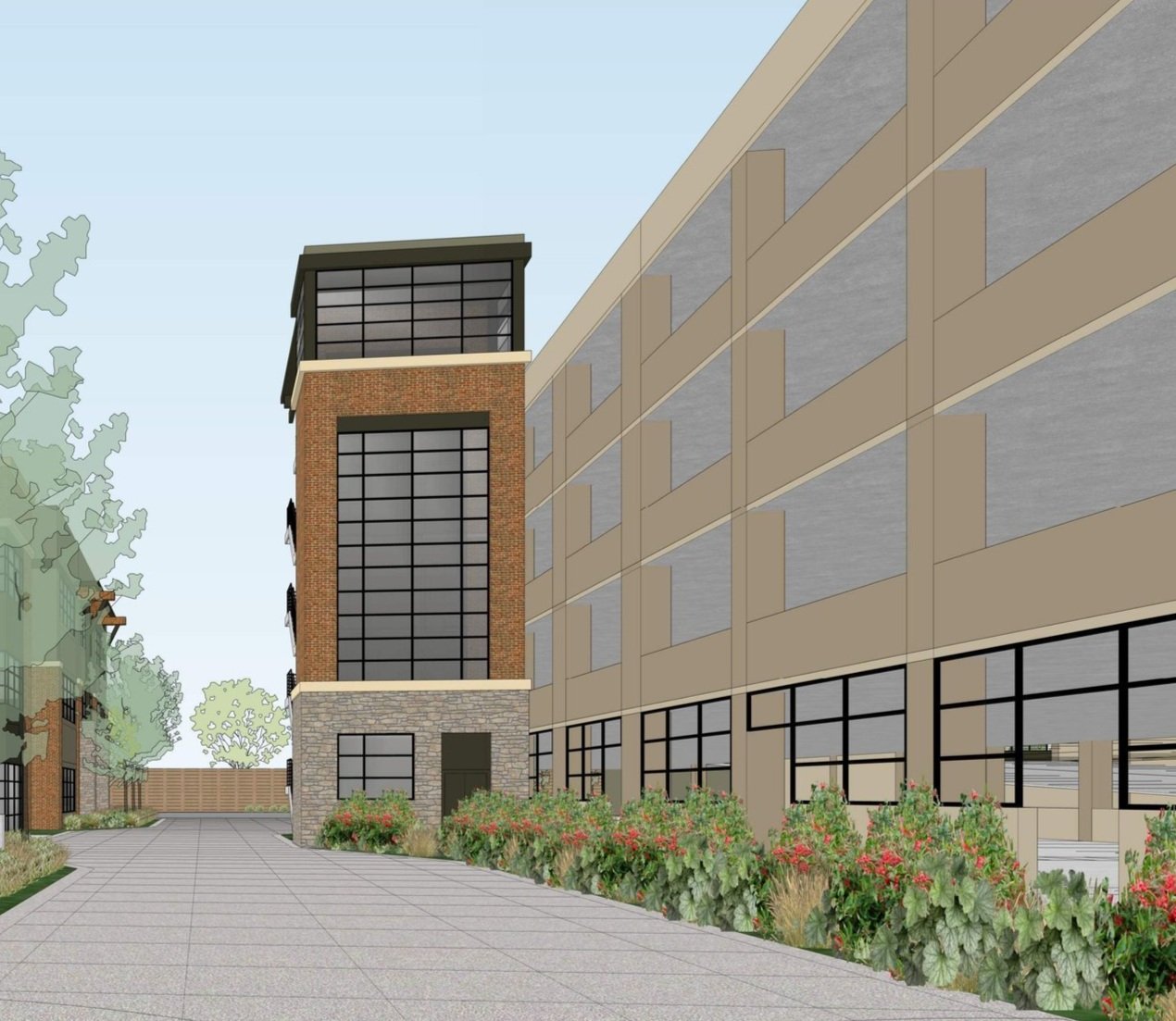
California
CLIENT:
Confidential
DESCRIPTION:
An approximate 1050 car parking structure with studio golf cart storage, studio security office, and studio mail and receiving room.
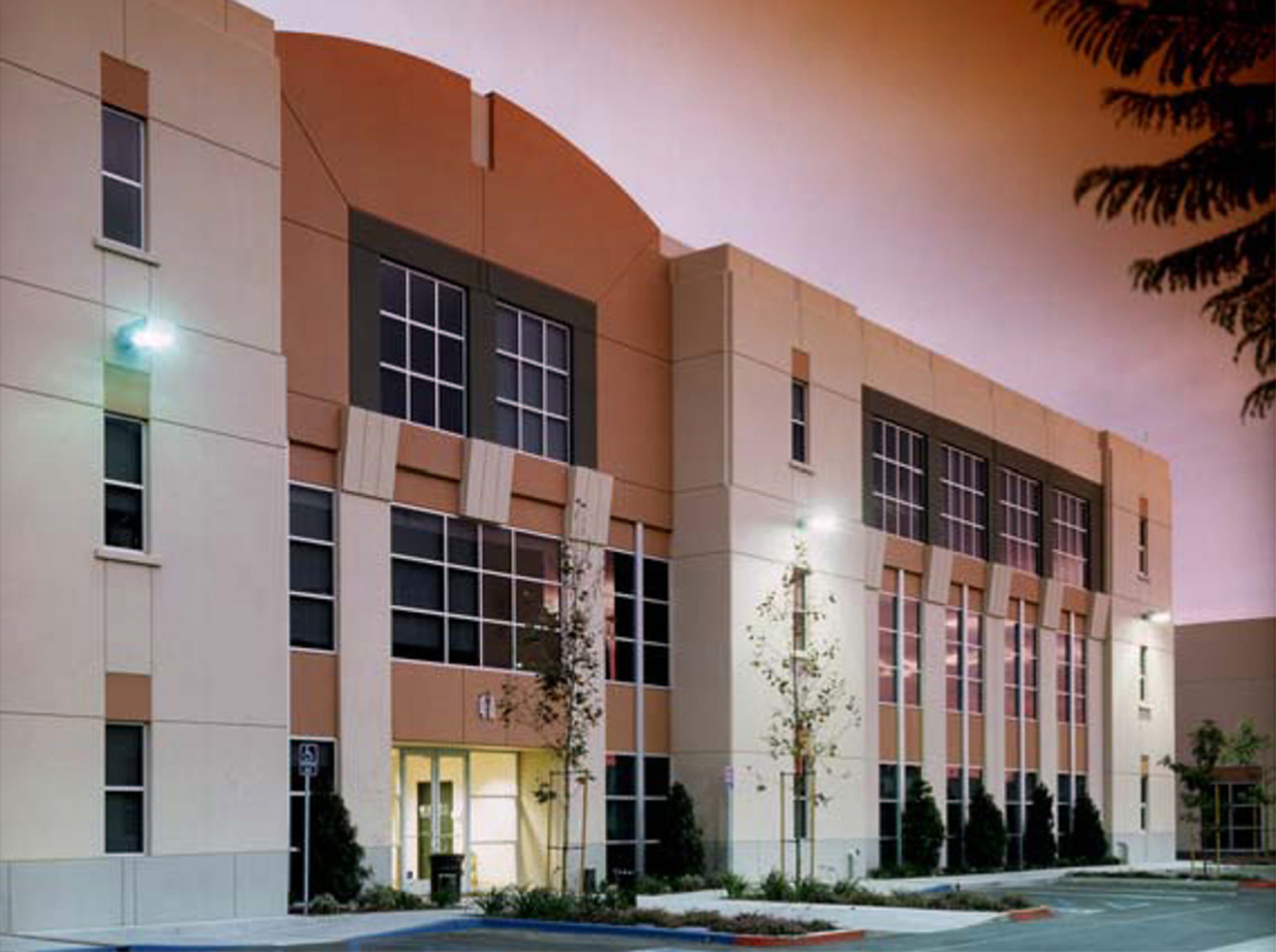
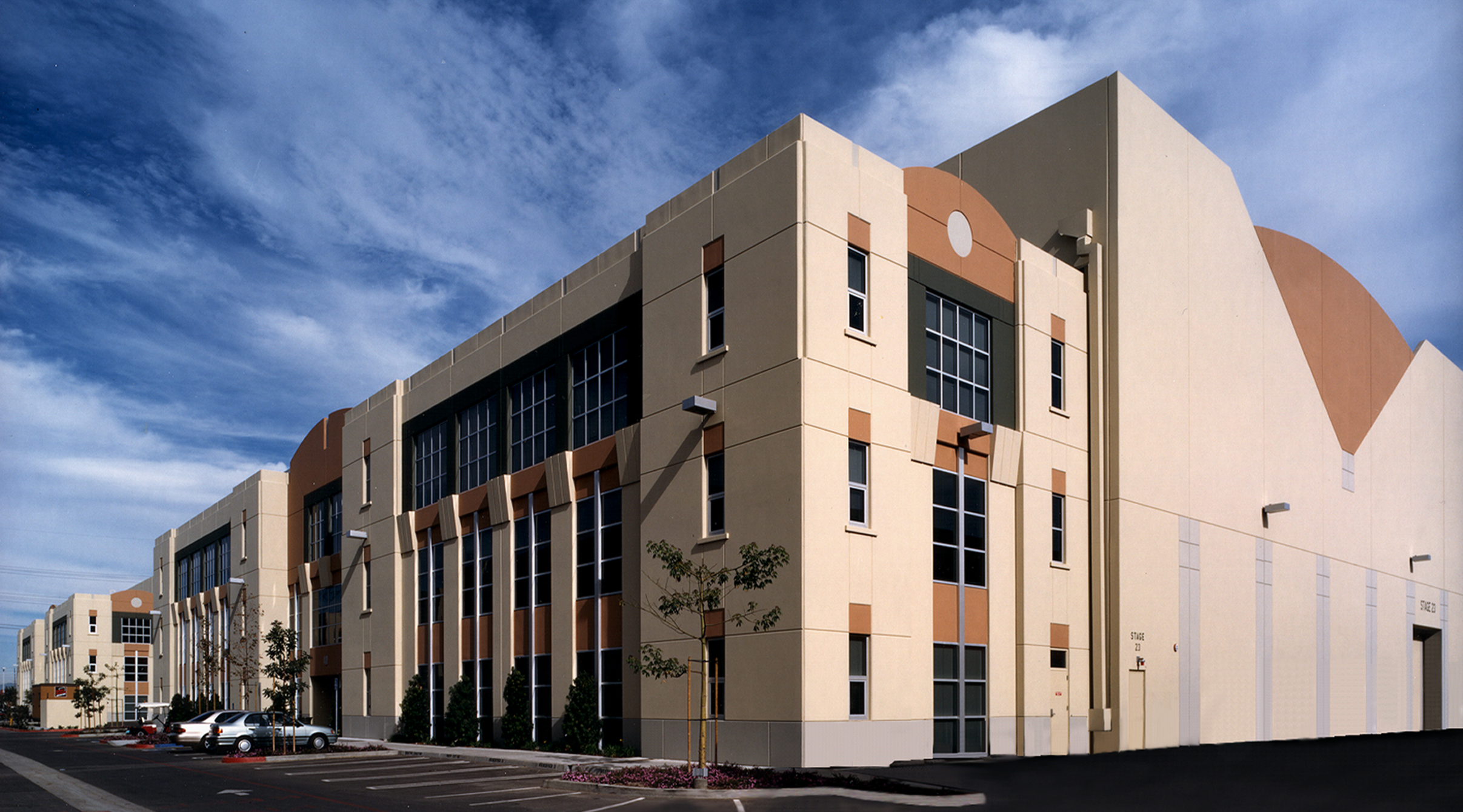
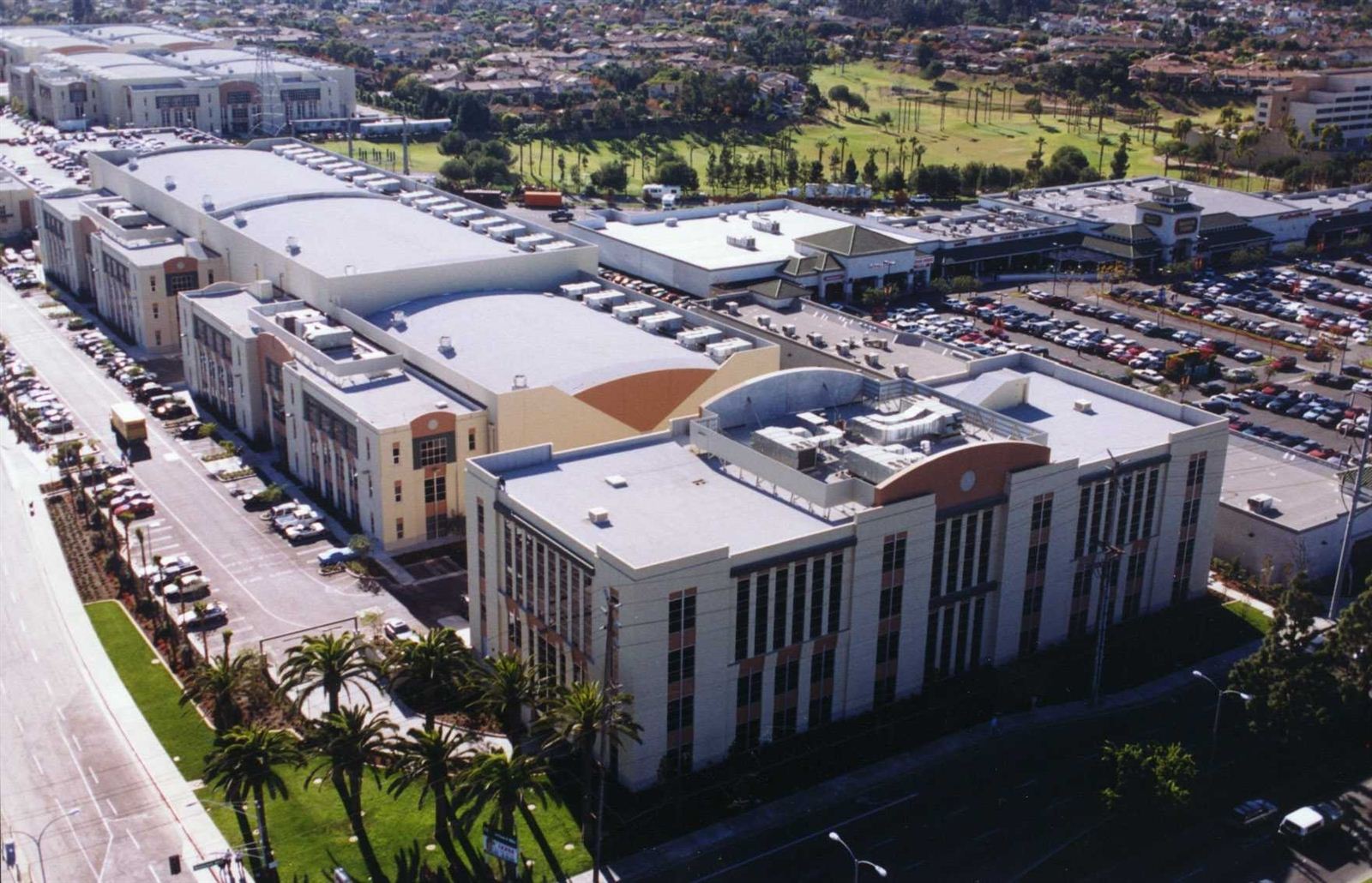
Manhattan Beach, California
CLIENT:
Shamrock Holdings, LLC
DEVELOPER:
Flesch & Neuhauser, LLC
DESCRIPTION:
The first new studio built from the ground up in sixty years in Southern California, comprised of (14) state-of-the-art sound stages, production support offices, mill, shops, storage, commissary and parking structure totaling over 800,000 square feet.
Completed while Project Manager at another firm.