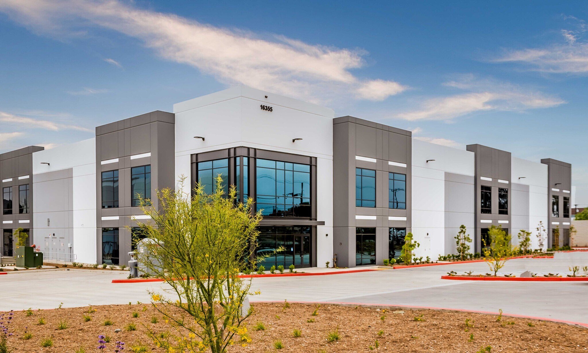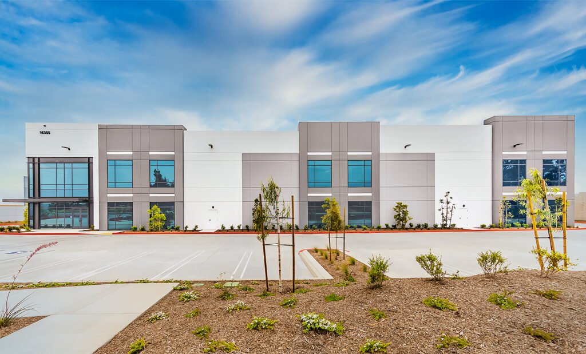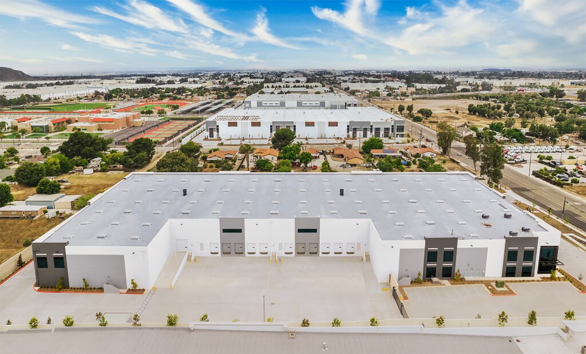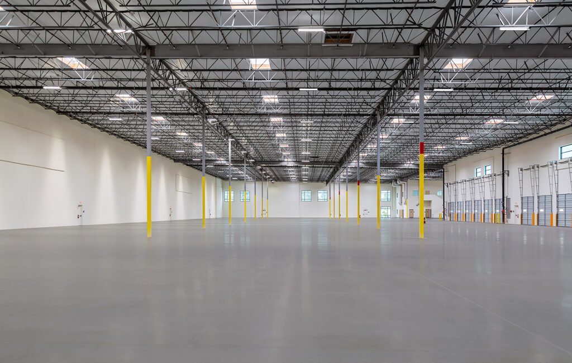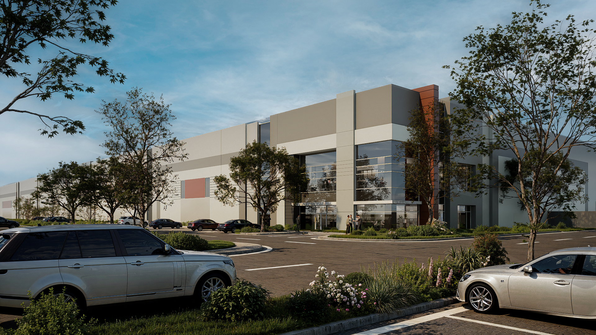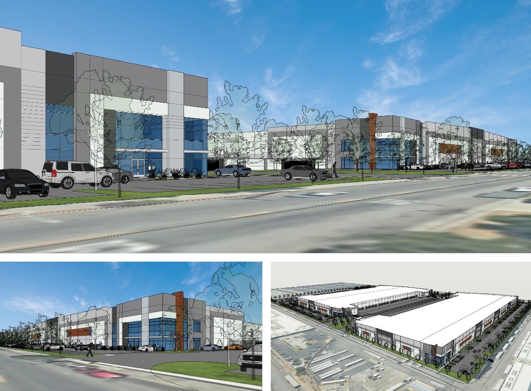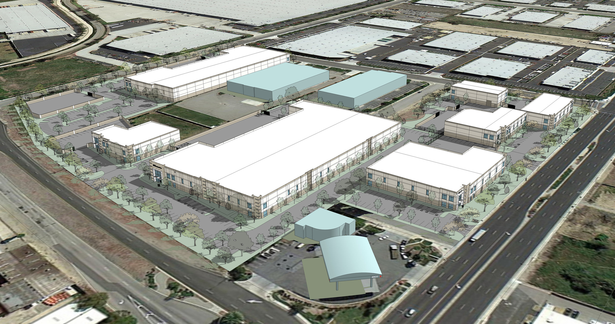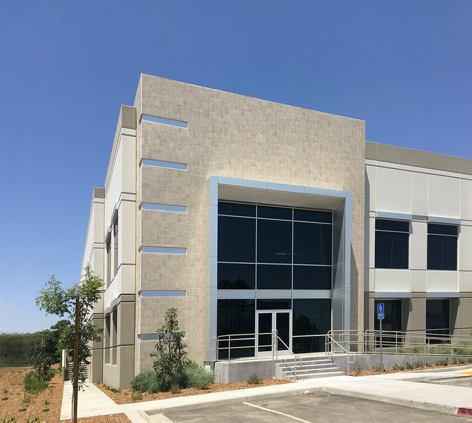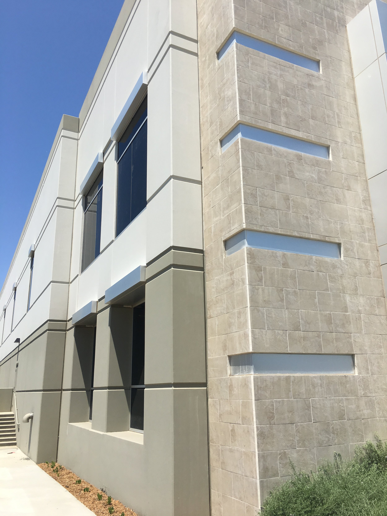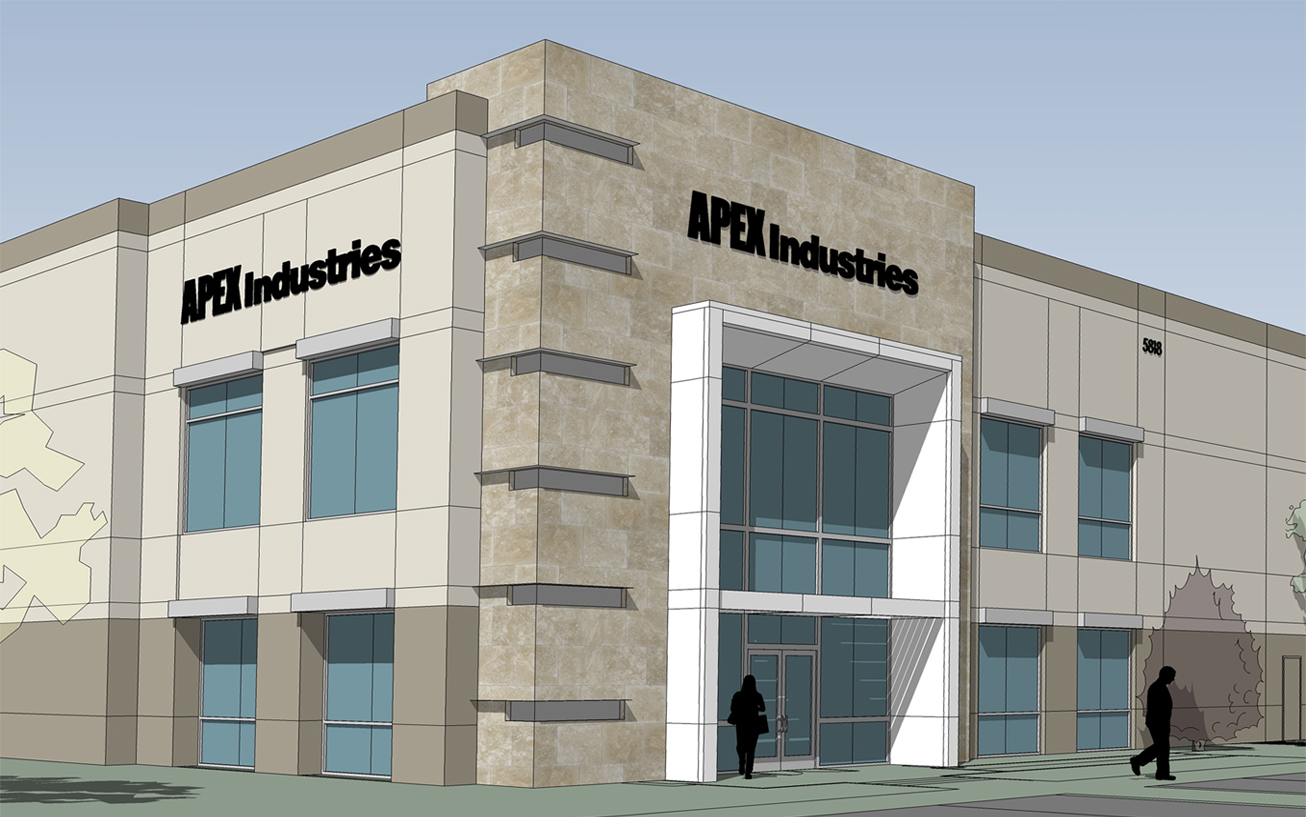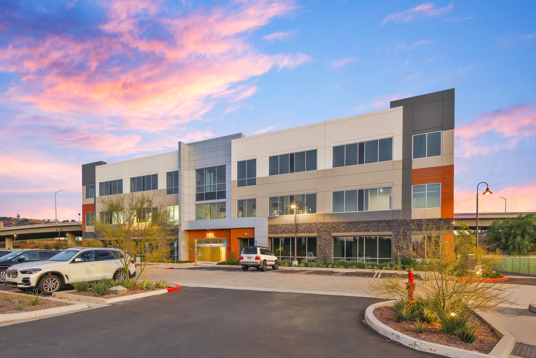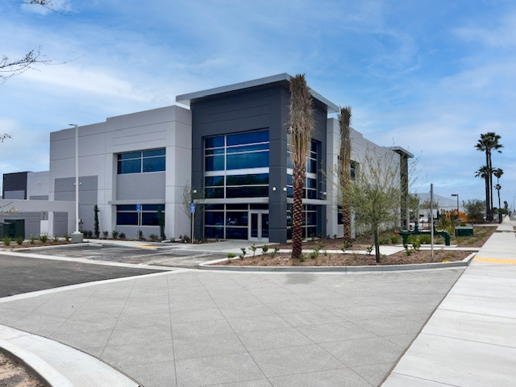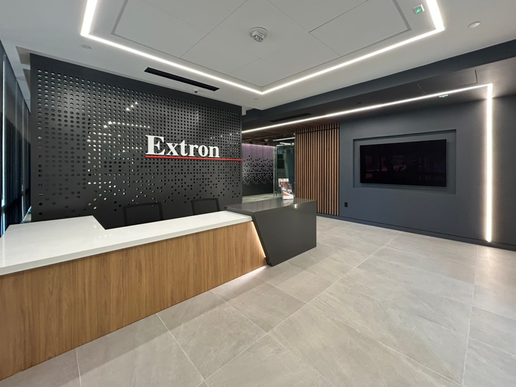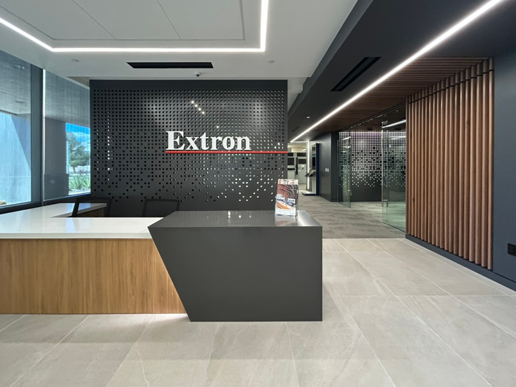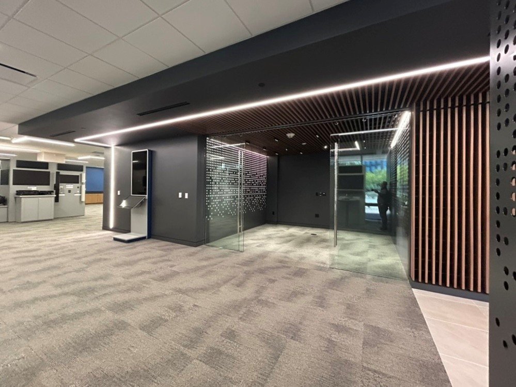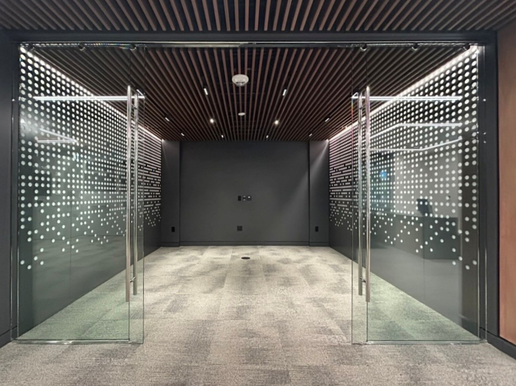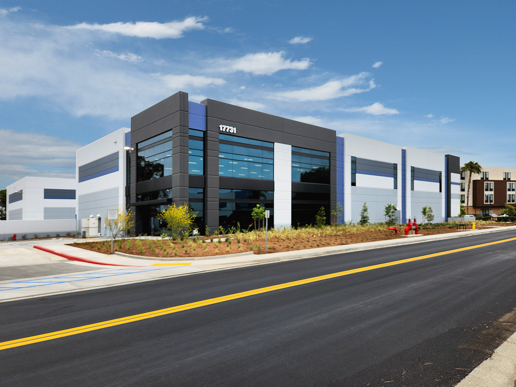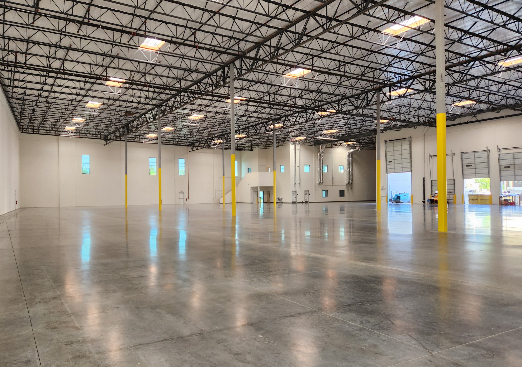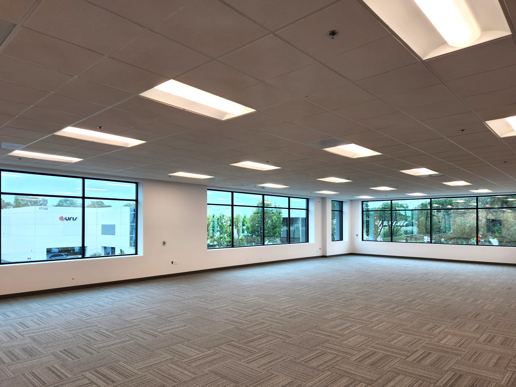Chestnut IOS
City of Industry, California
CLIENT:
Panattoni Development Company, Inc.
DESCRIPTION:
Located in the City of Industry, this E-Commerce Industrial Outdoor Storage (IOS) project occupies a uniquely elongated ±24-acre site spanning over one mile in length. Situated beneath high-voltage power lines, the site presented a distinct design challenge requiring careful planning and coordination.
The project includes 512 truck trailer storage stalls, two guardhouses, and an amenities building. It supports the operations of a major E-Commerce company and functions in conjunction with a nearby truck terminal facility—also designed by our team for a separate client.


