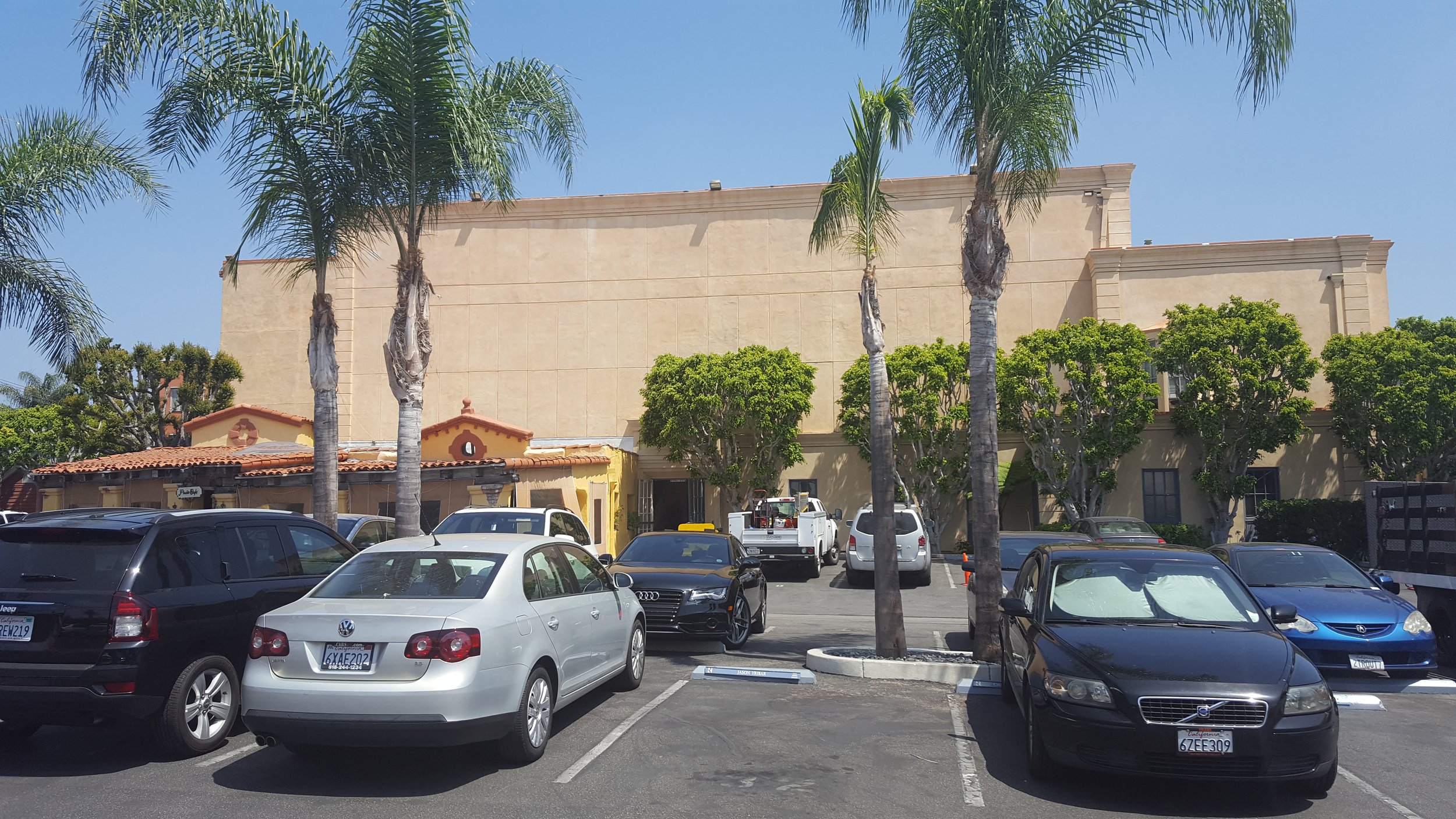
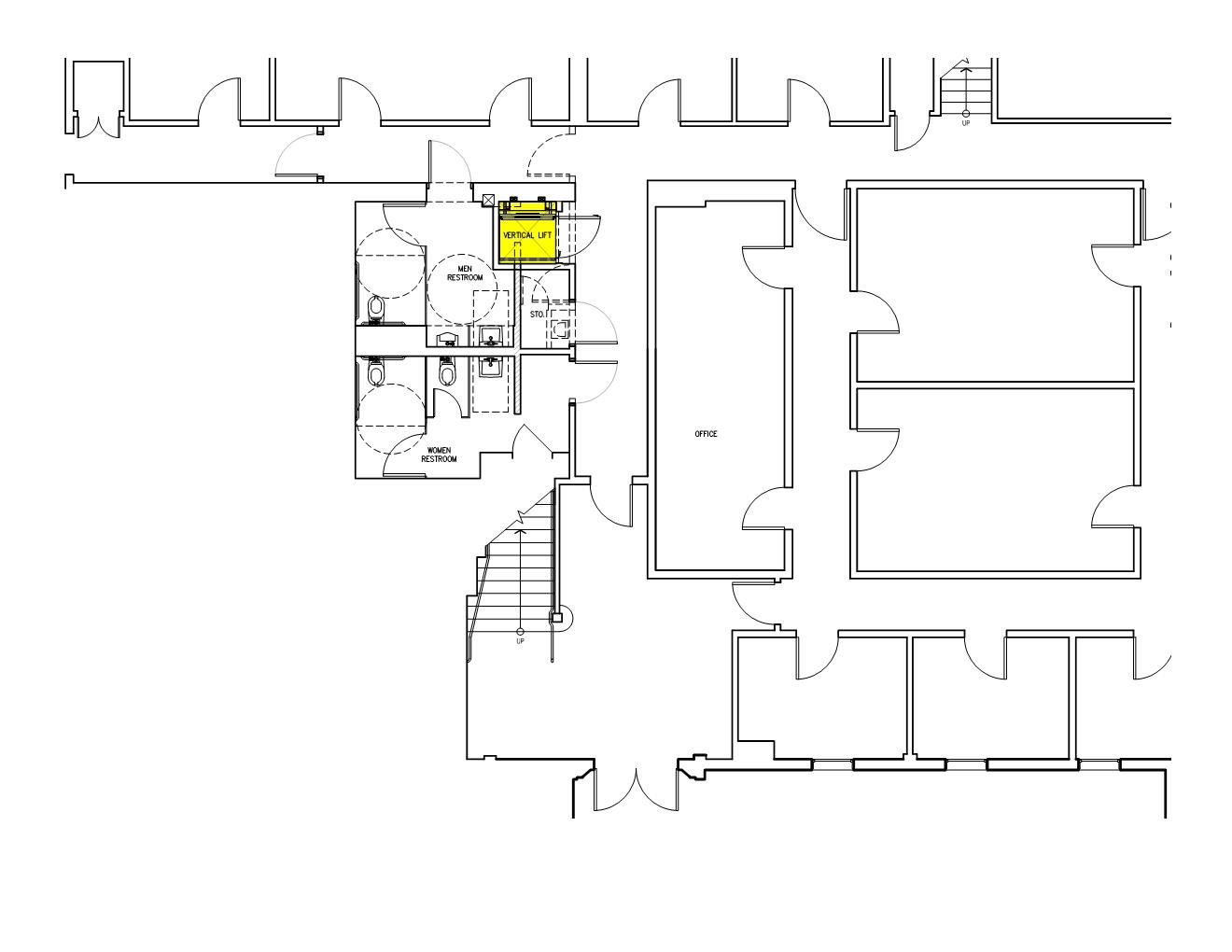
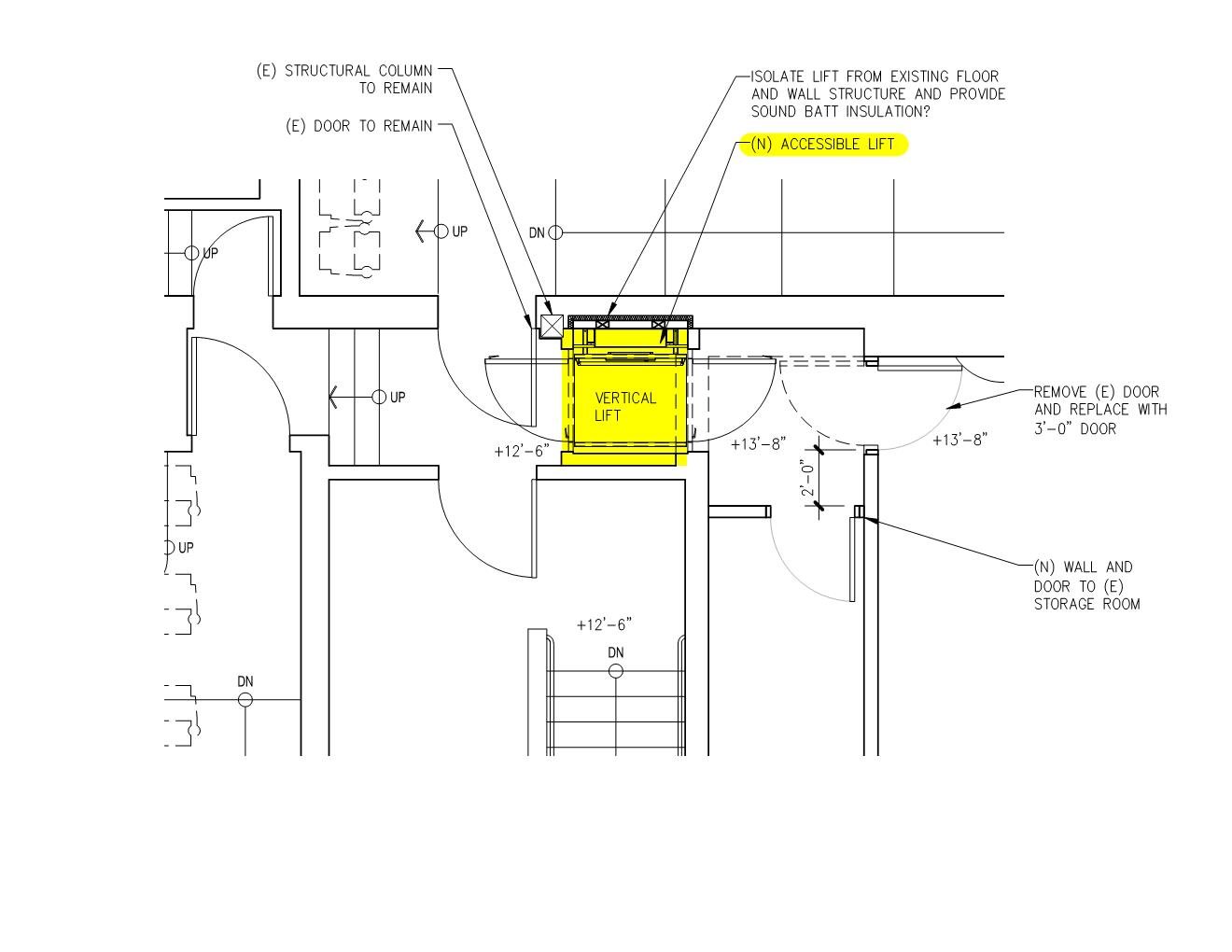
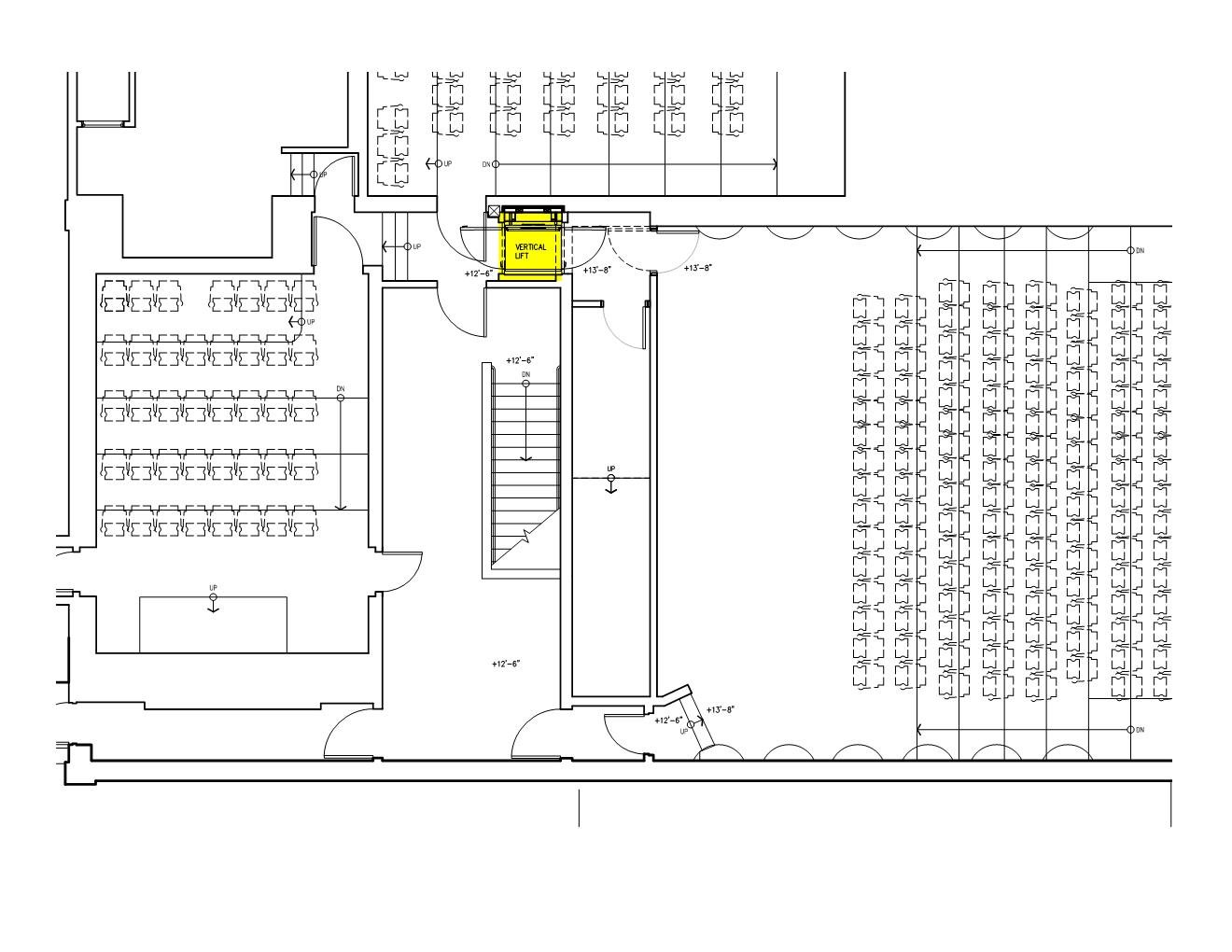
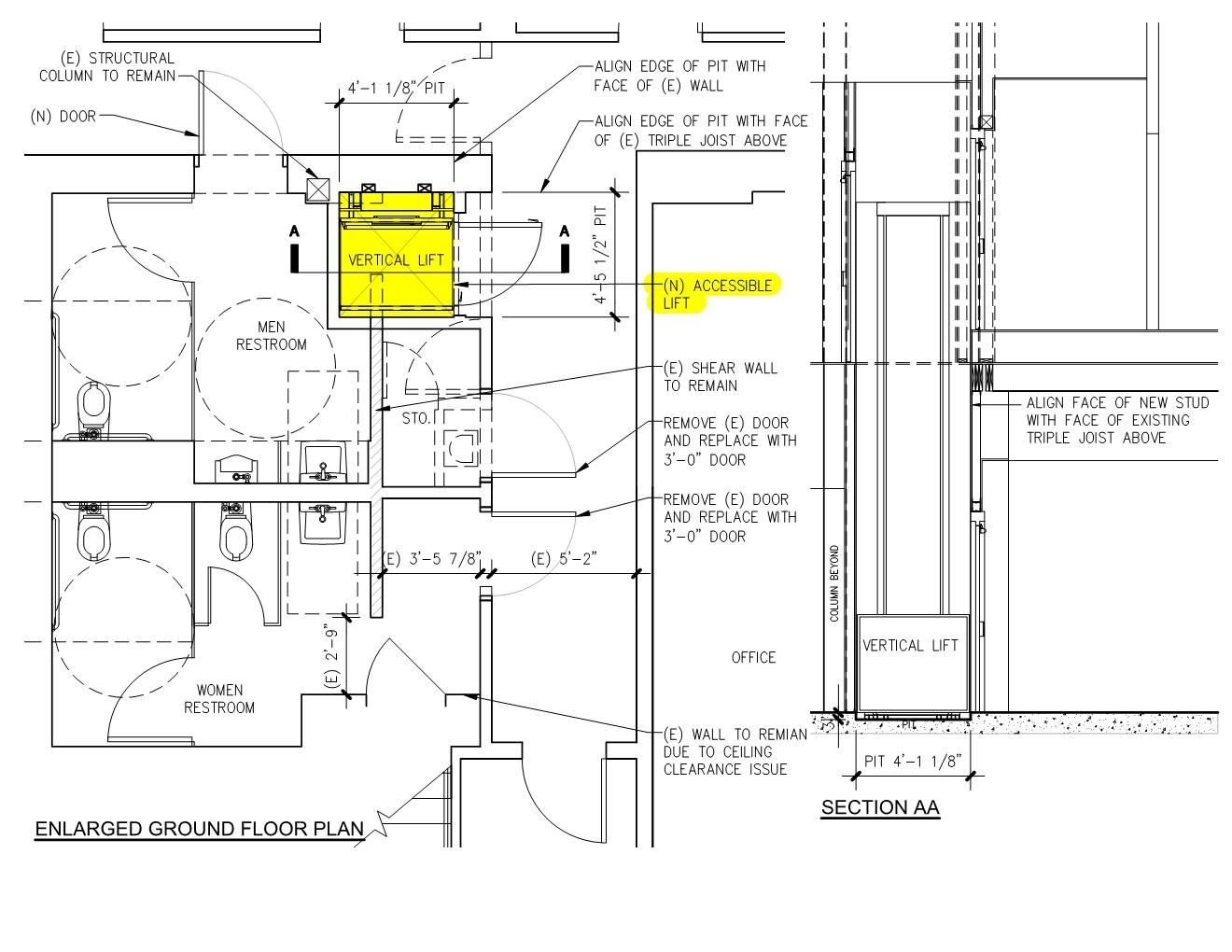
Raleigh Studios – Chapman Building Chair Lift Remodel
Hollywood, California
CLIENT:
Raleigh Enterprises
DESCRIPTION:
Remodel to add a chair lift in a historic building to allow disabled access to screening rooms on the second floor.





Hollywood, California
CLIENT:
Raleigh Enterprises
DESCRIPTION:
Remodel to add a chair lift in a historic building to allow disabled access to screening rooms on the second floor.
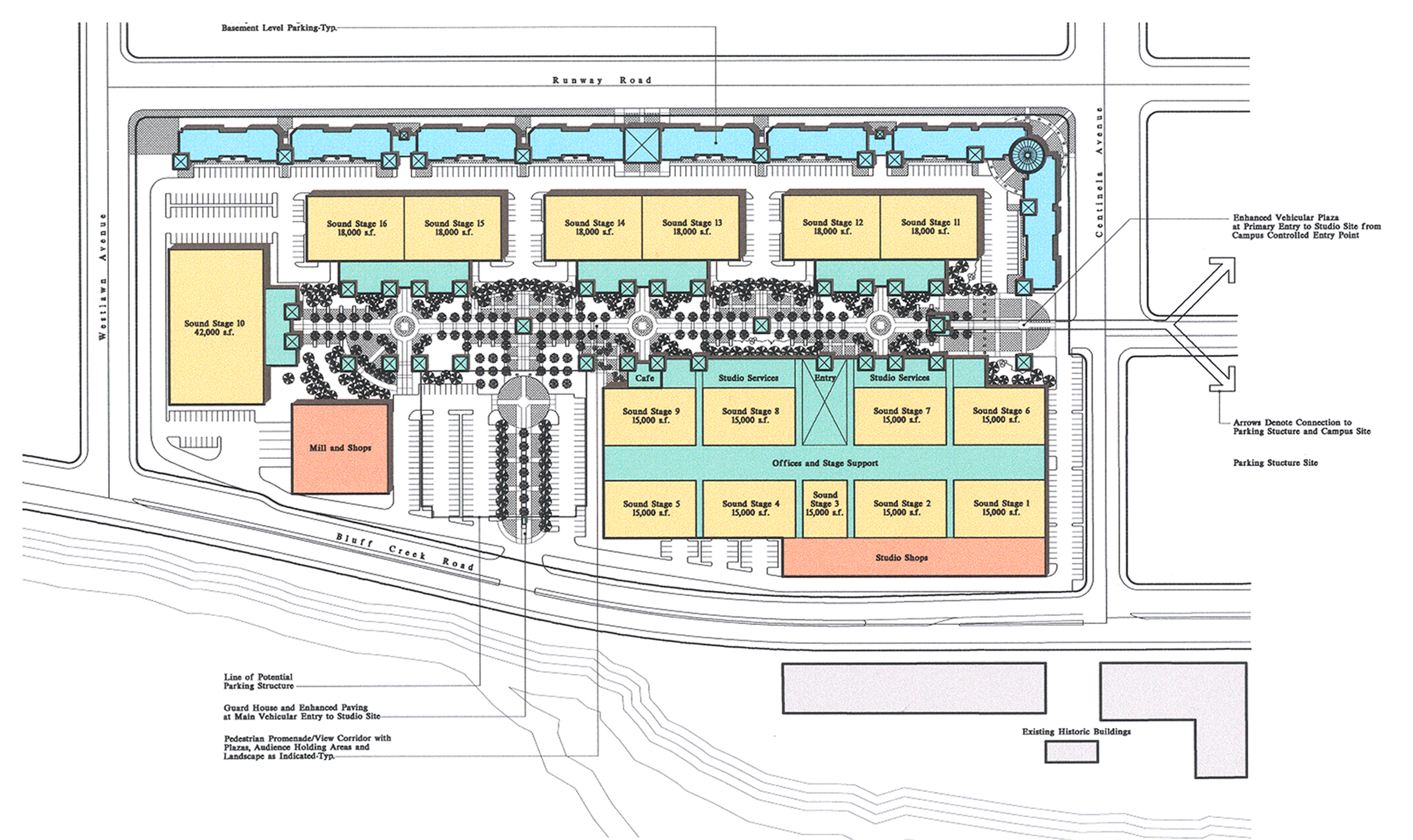
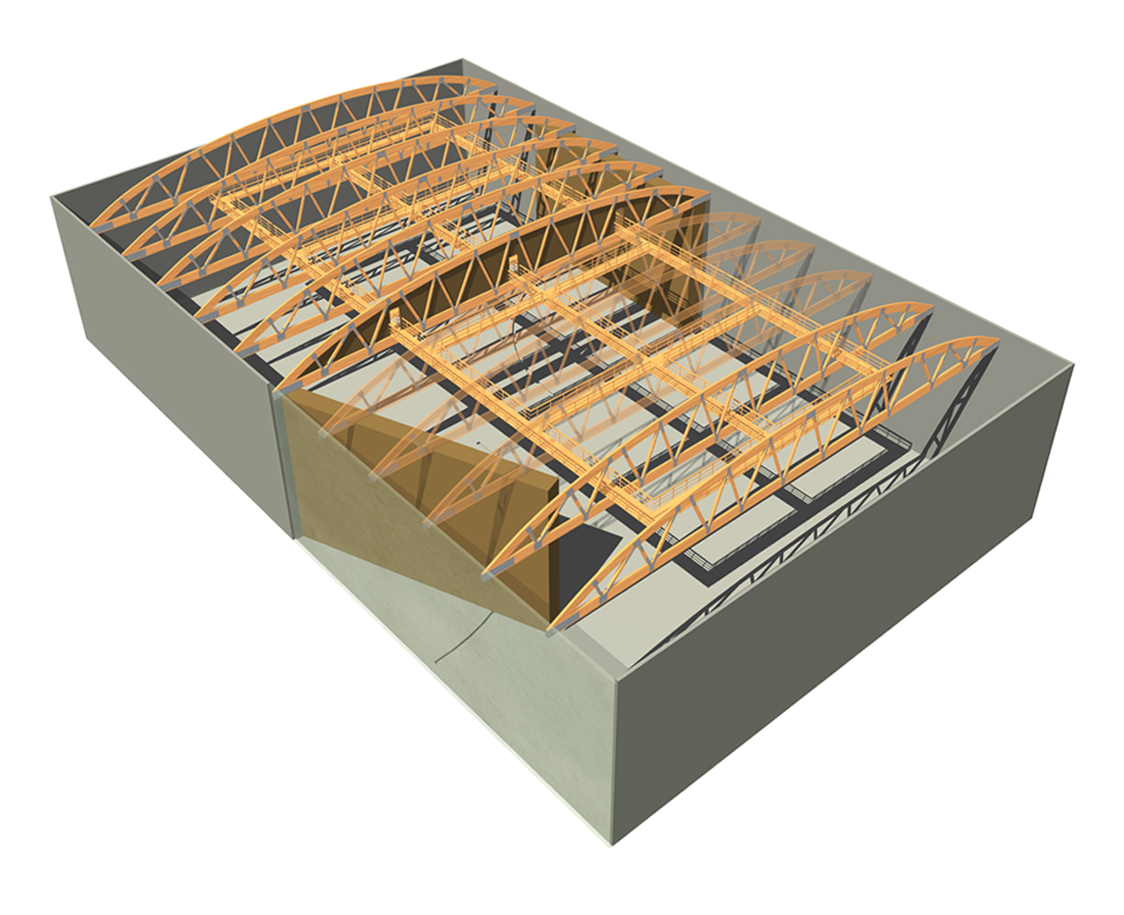
Playa Vista, California
CLIENT:
DreamWorks SKG
DESCRIPTION:
New studio campus including sound stages, five production support buildings, a commissary totaling 518,00 square feet and renovation of two existing hangar structures for use as shops/storage and sound stages, totaling 272,000 square feet plus a 710 car parking structure.
Completed while Director of Design at another firm.
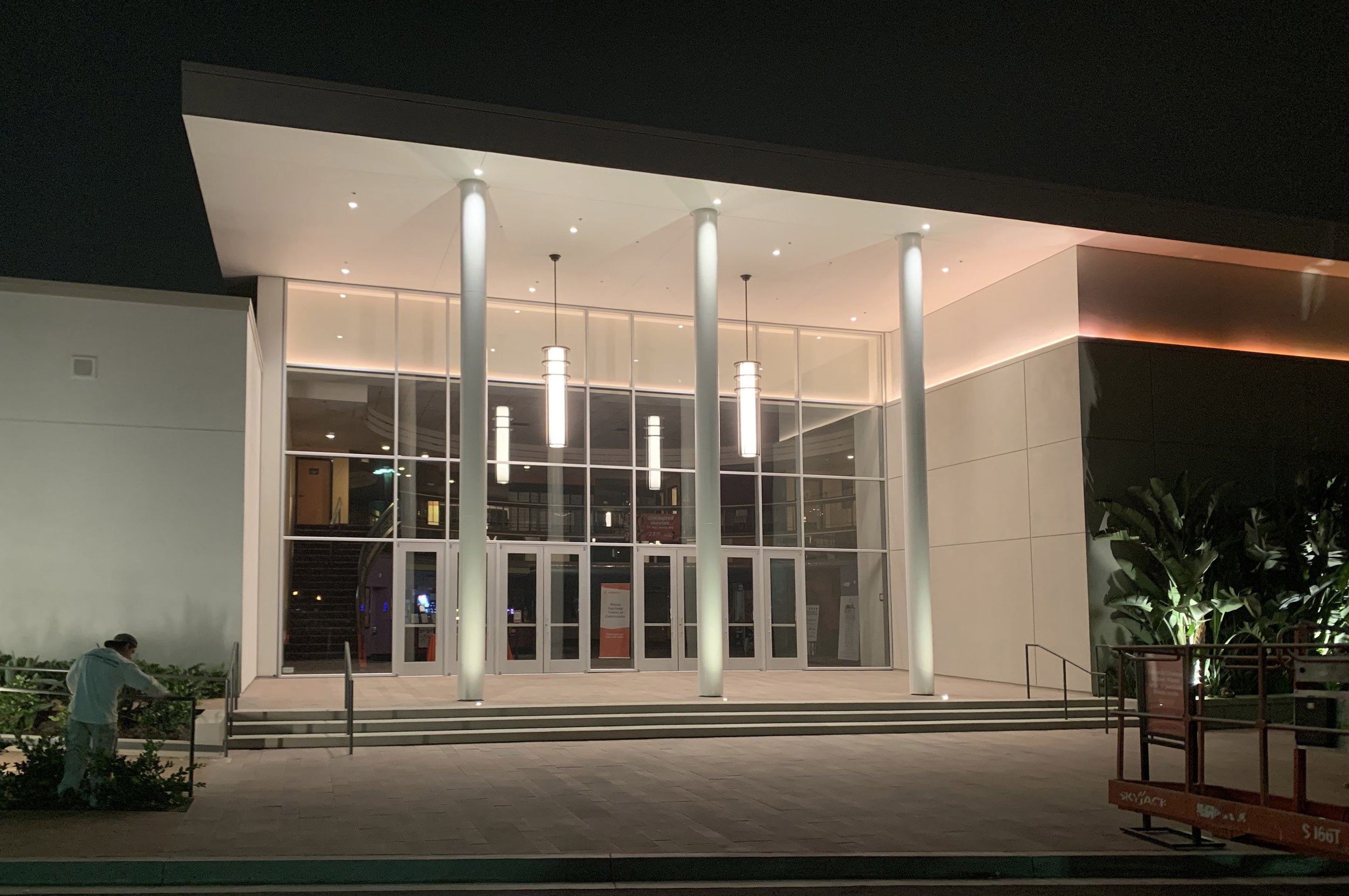
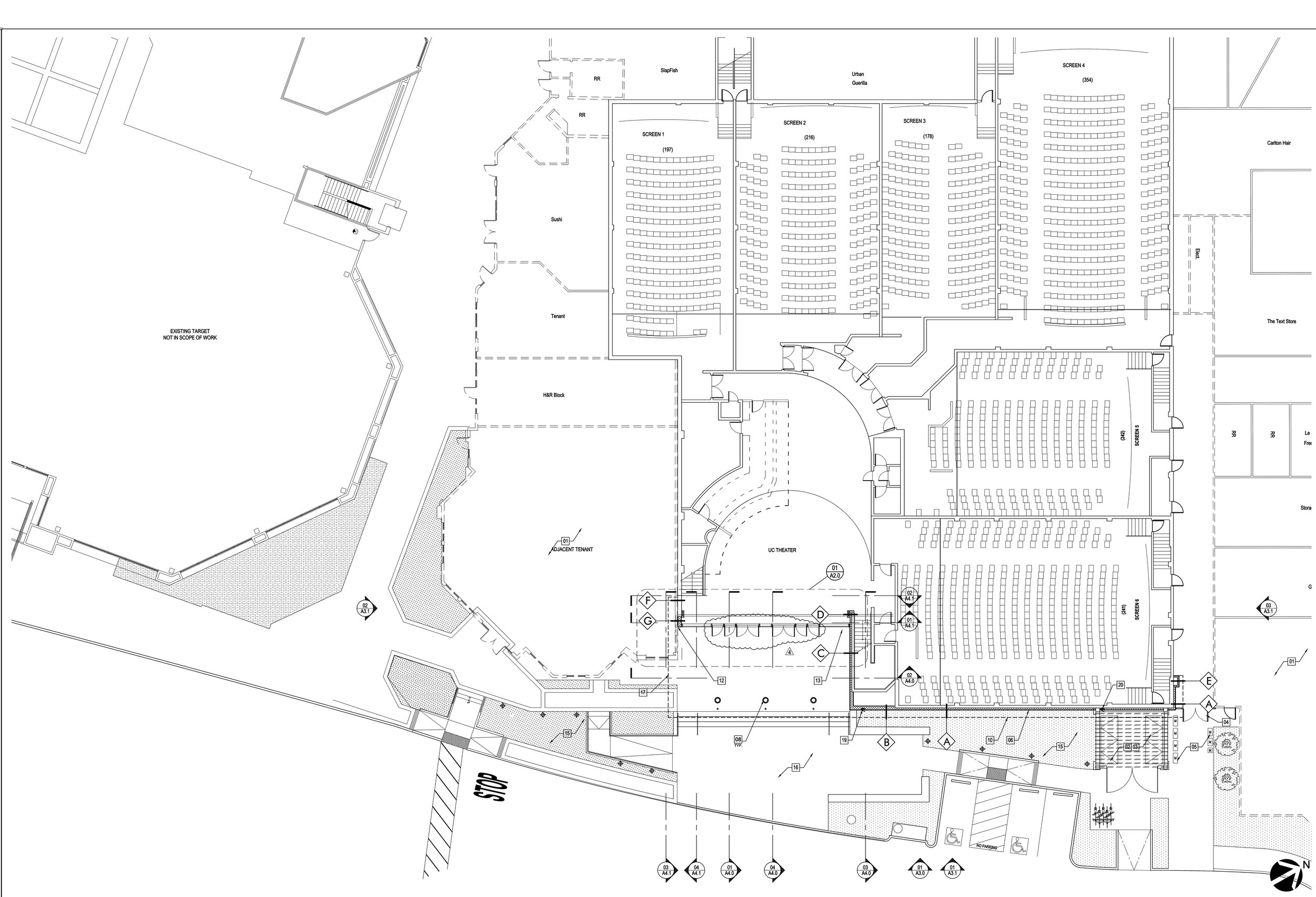
Irvine, CA
CLIENT:
Irvine Company
DESCRIPTION:
Renovation of a 27,901 SF, 1,428 seat, 6-plex movie theatre to bring façade and lobby up to date with Irvine Company standards. Extensive engineering and architectural design for the façade, entry and lobby was performed for consistency with the adjacent previously updated shopping center. The design includes a recessed sign band and balanced entry plaza with a large overhanging roof entry canopy supported on 3 columns, along with an open curtain wall system and lighting to emphasize the architectural elements of the enhanced theater design.
Completed while Project Manager at Robinson Hill Architecture.
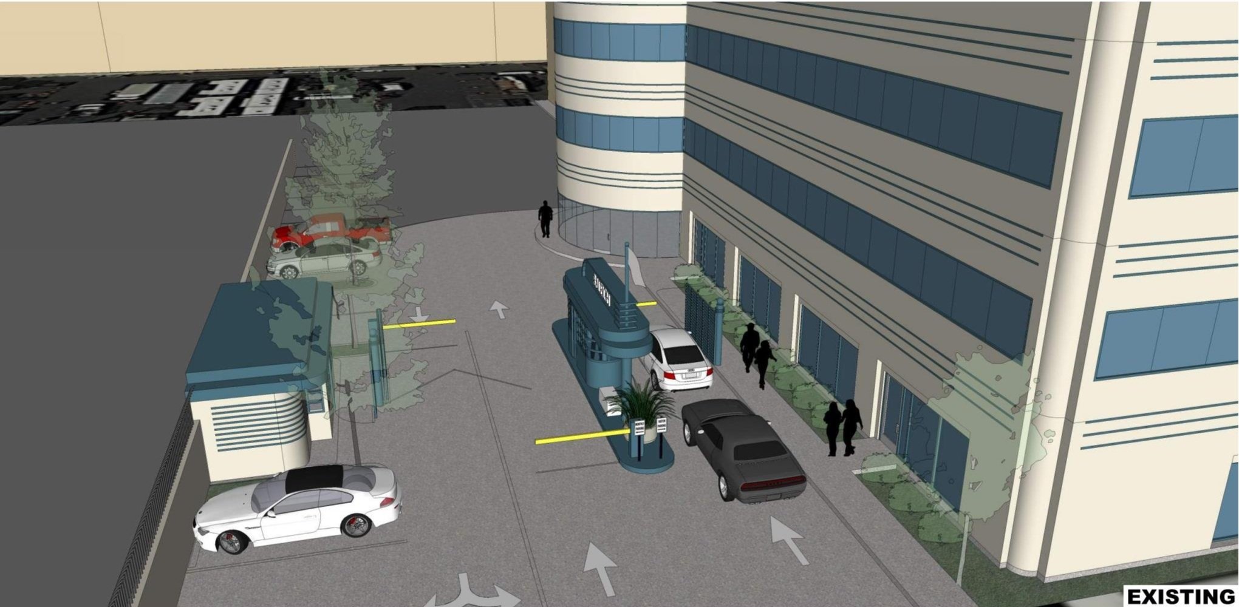
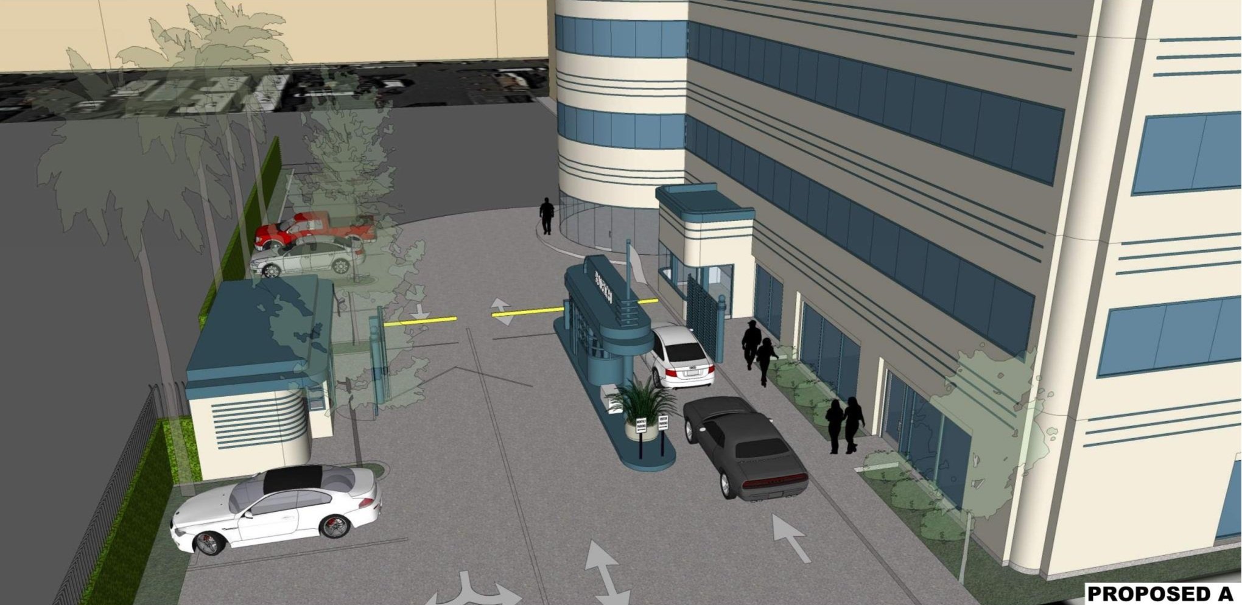
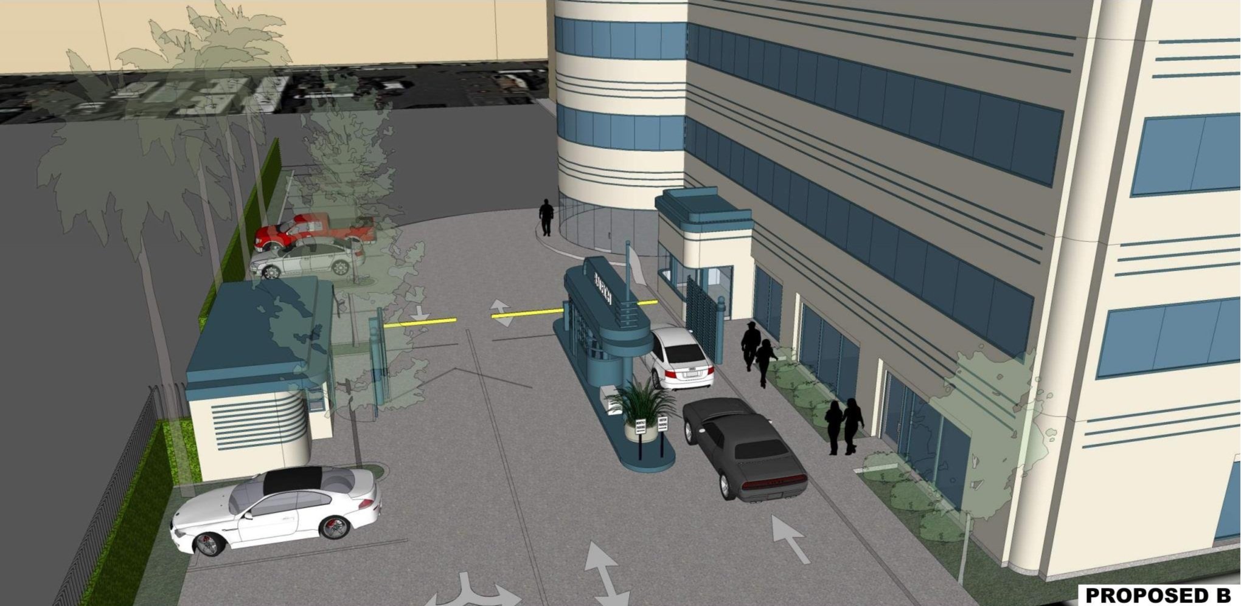
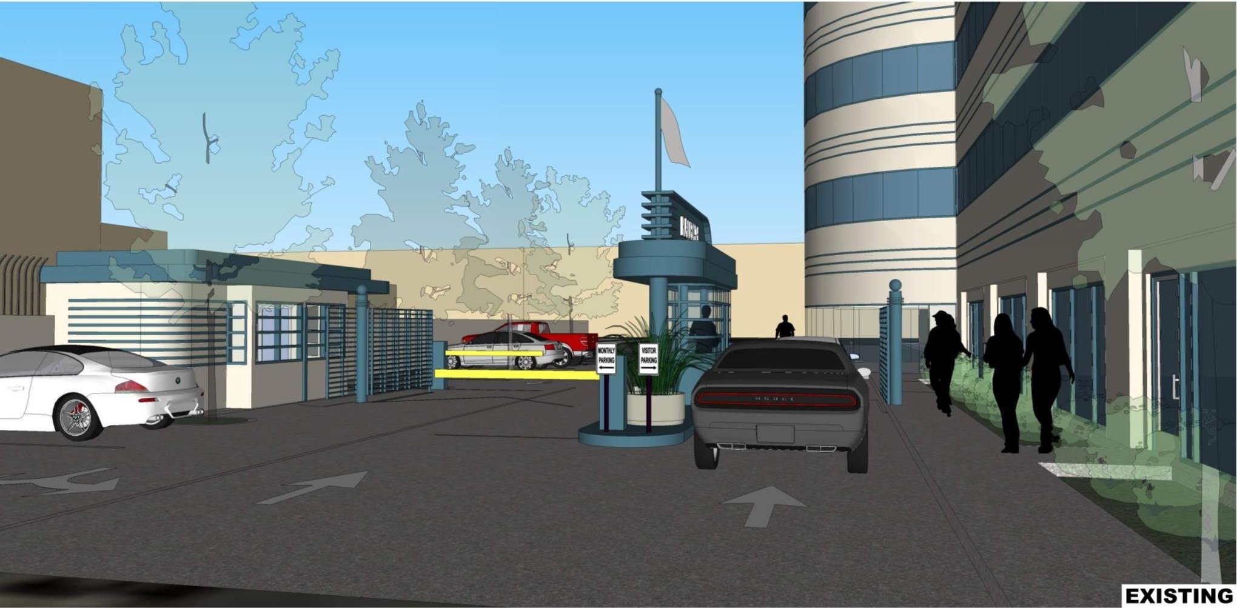
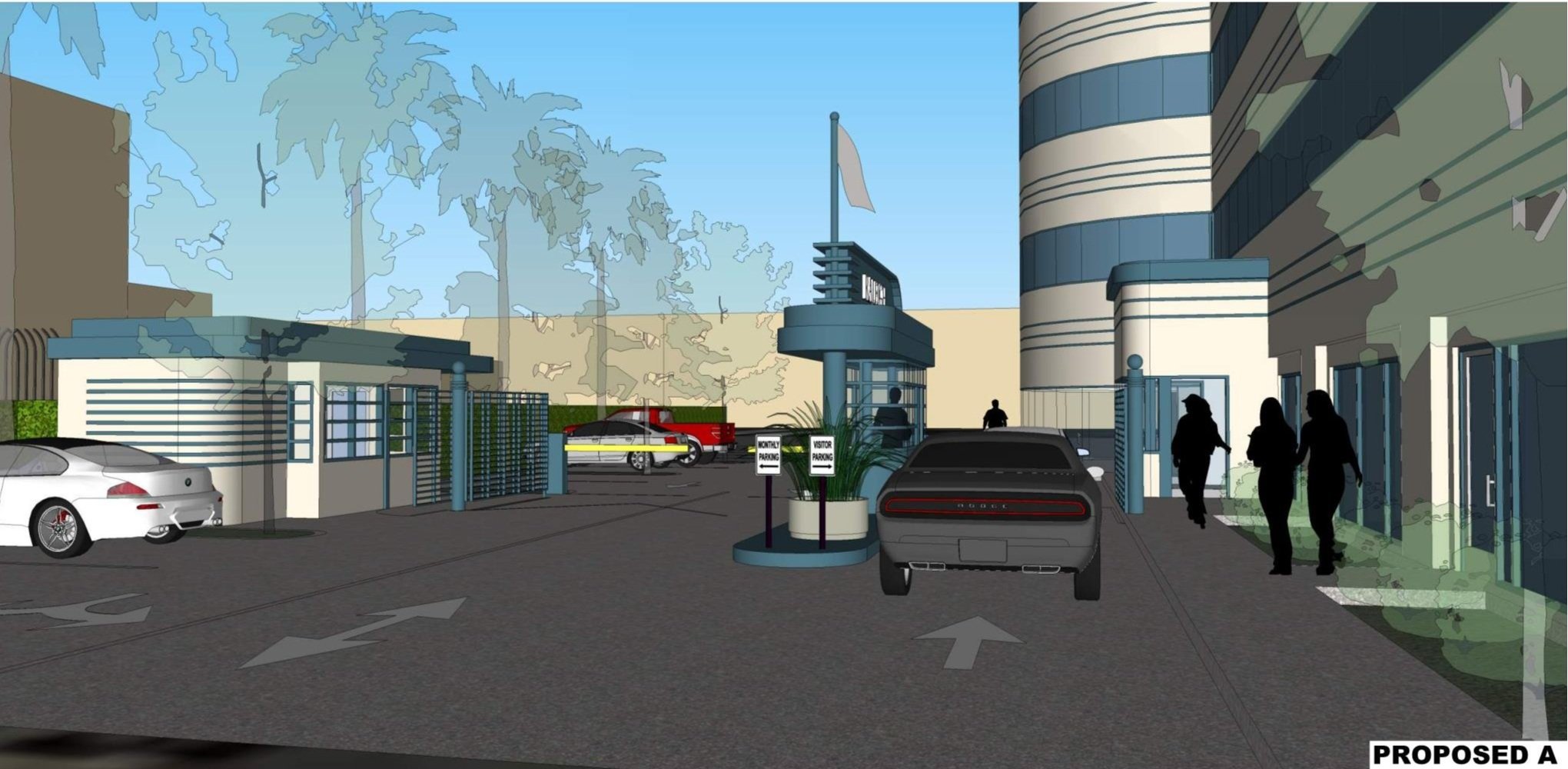
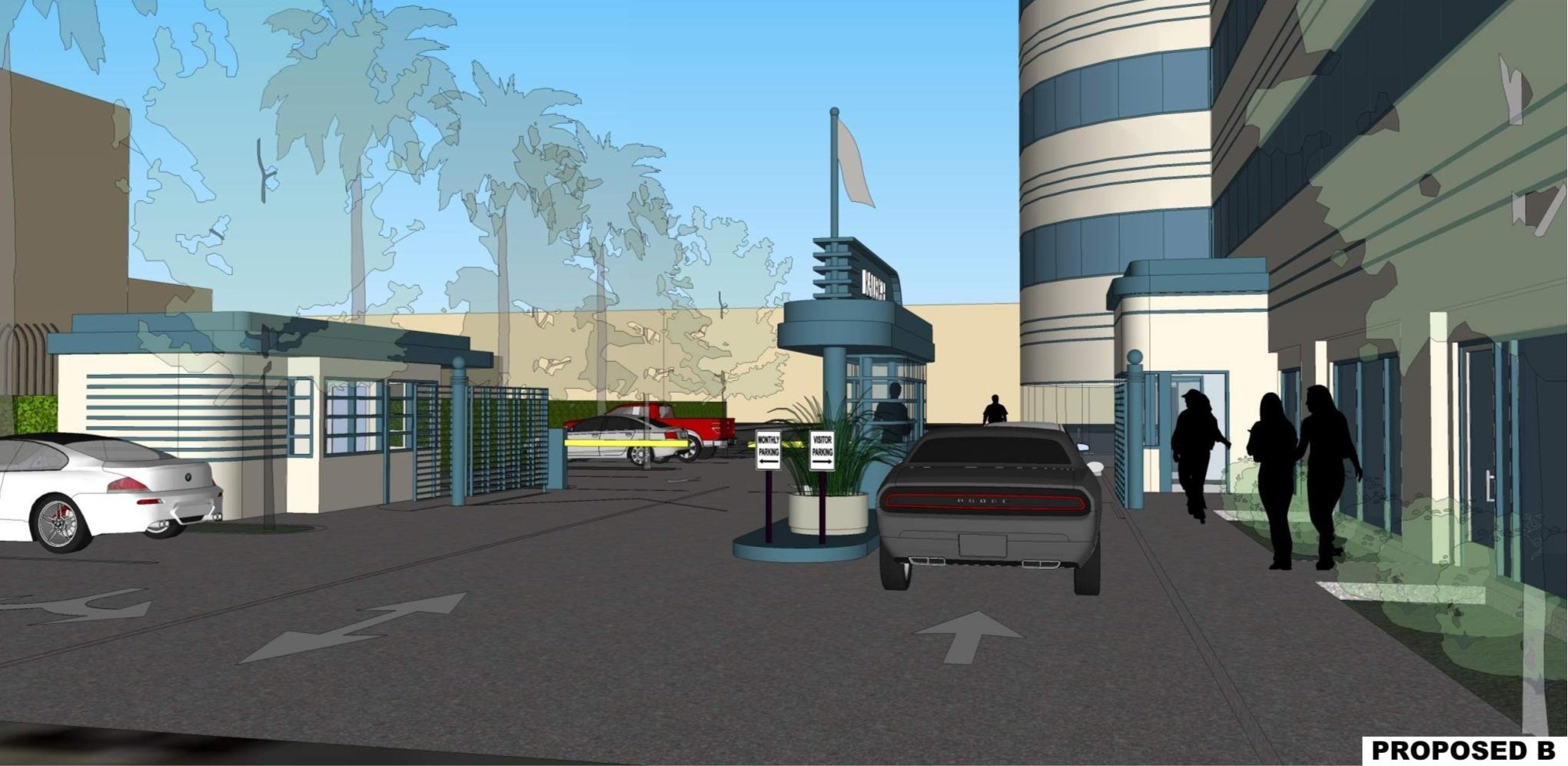
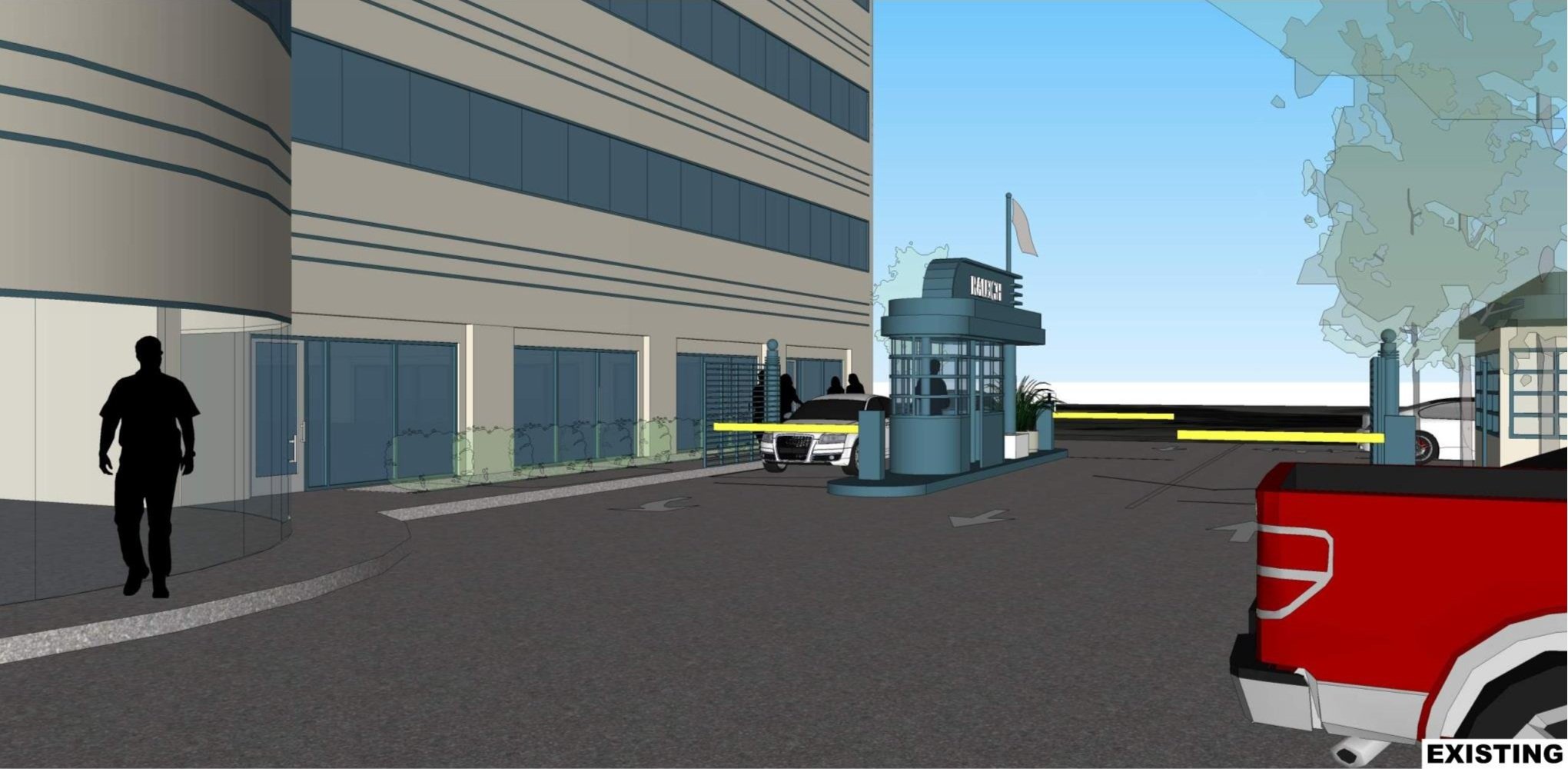
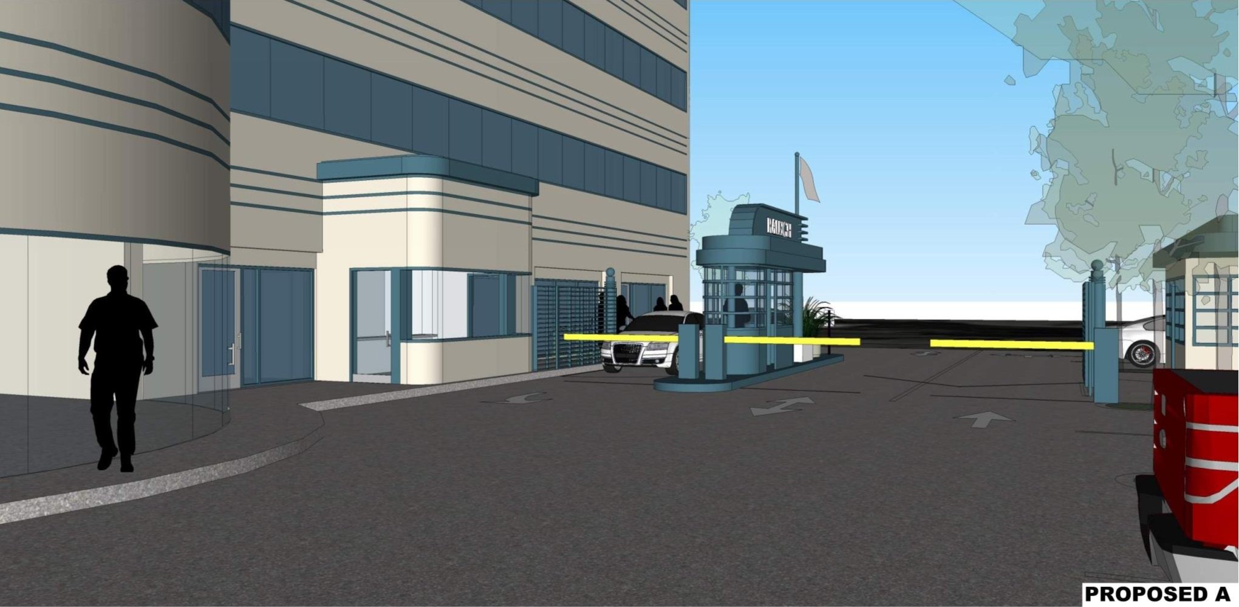
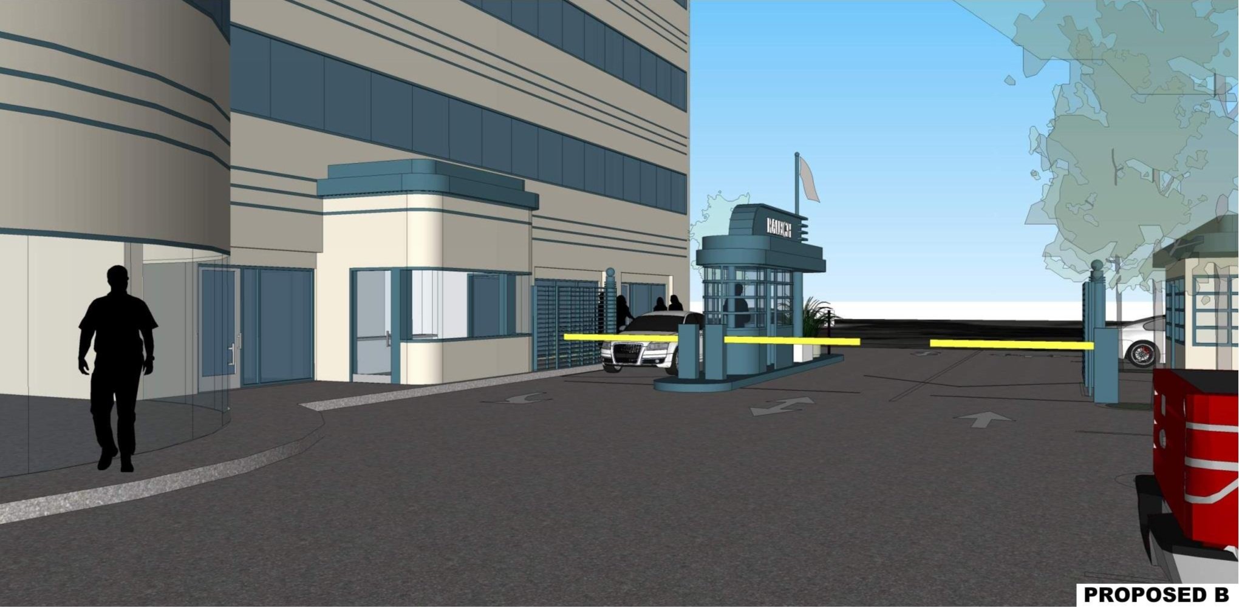
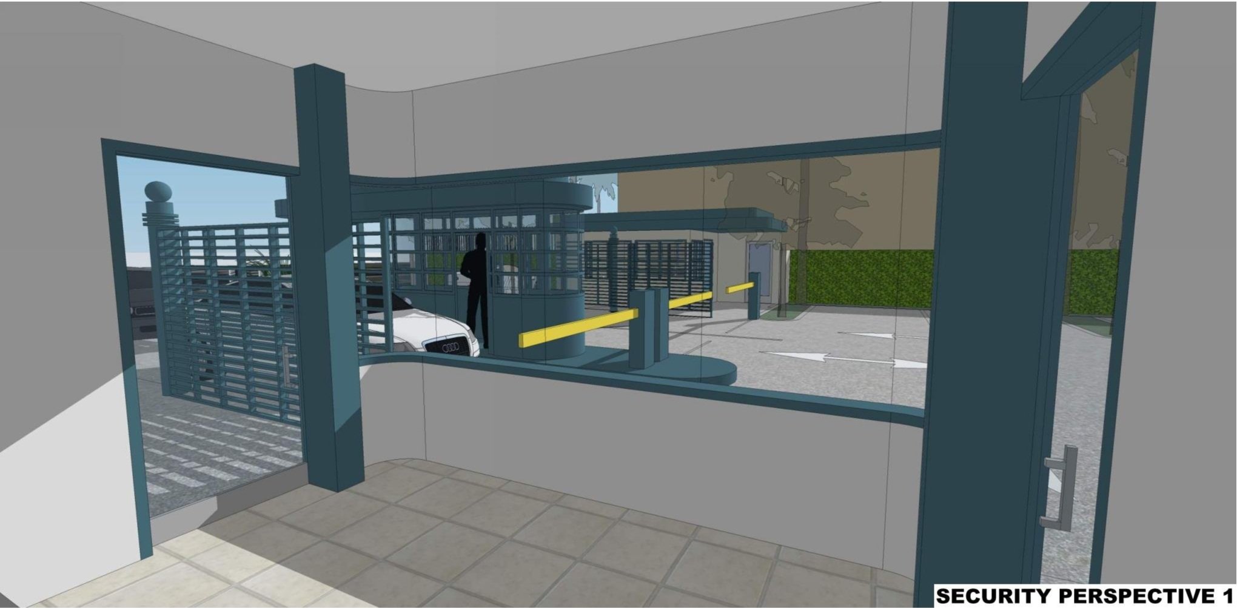
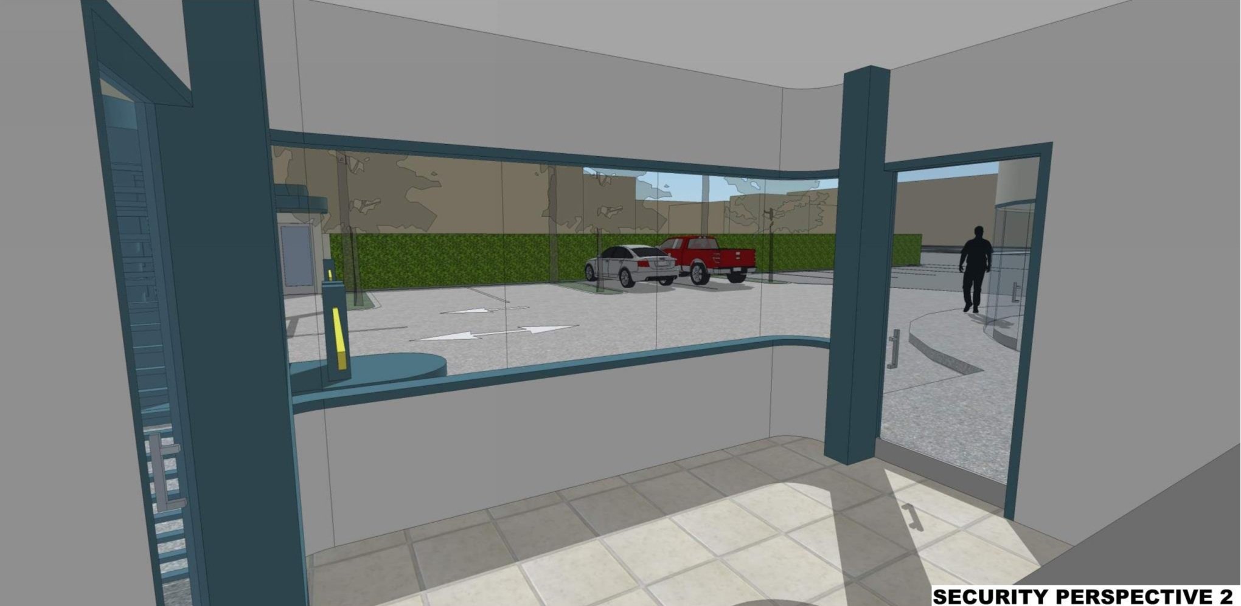
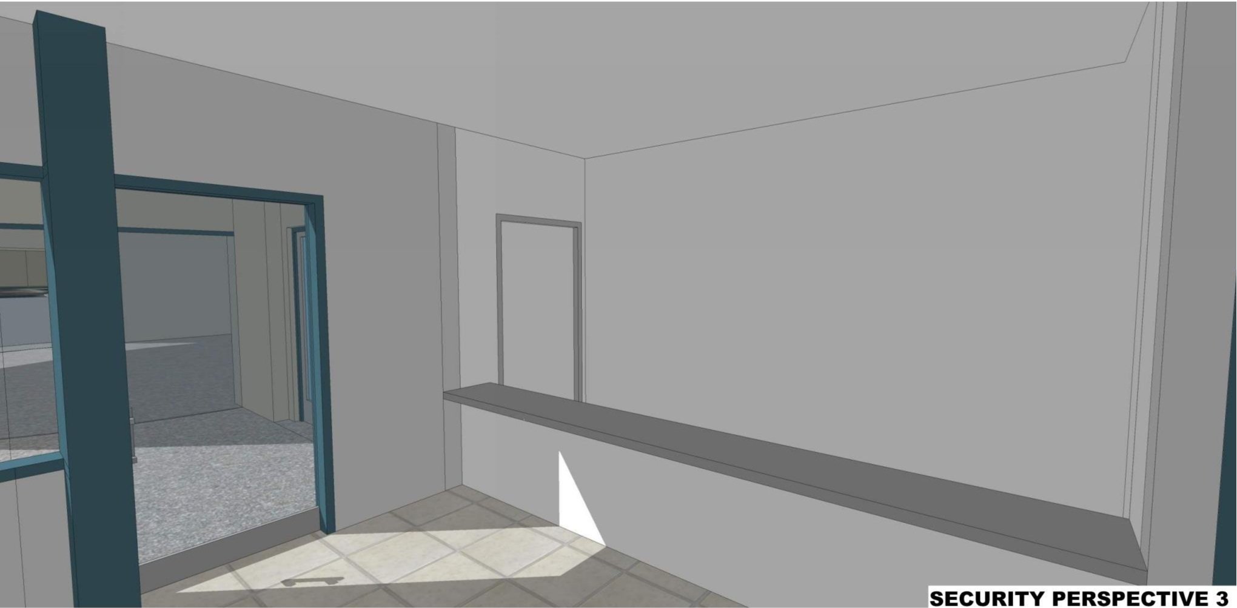
Hollywood, California
CLIENT:
Raleigh Enterprises
DESCRIPTION:
Reconfiguration of studio main entry and security office addition.
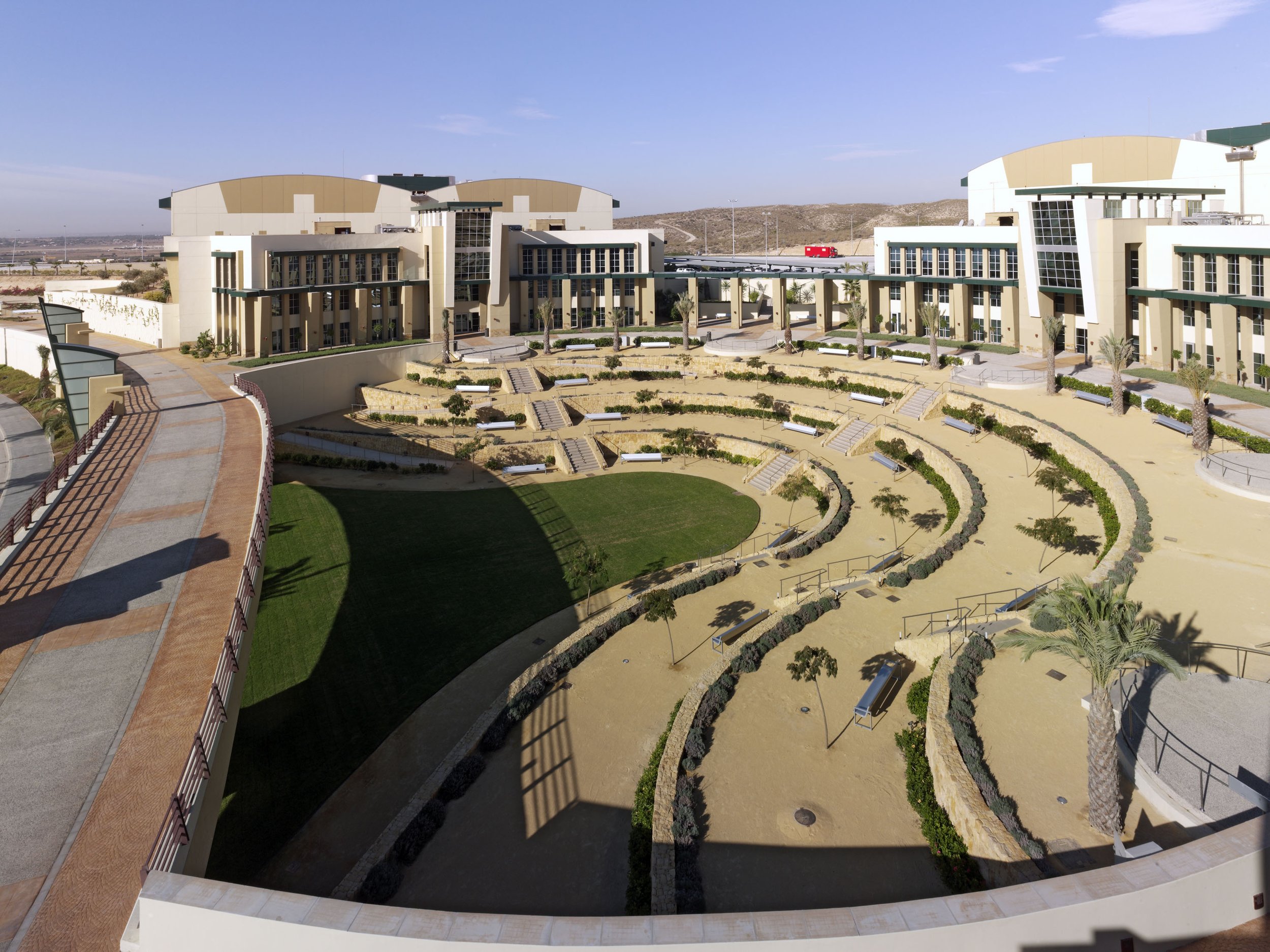
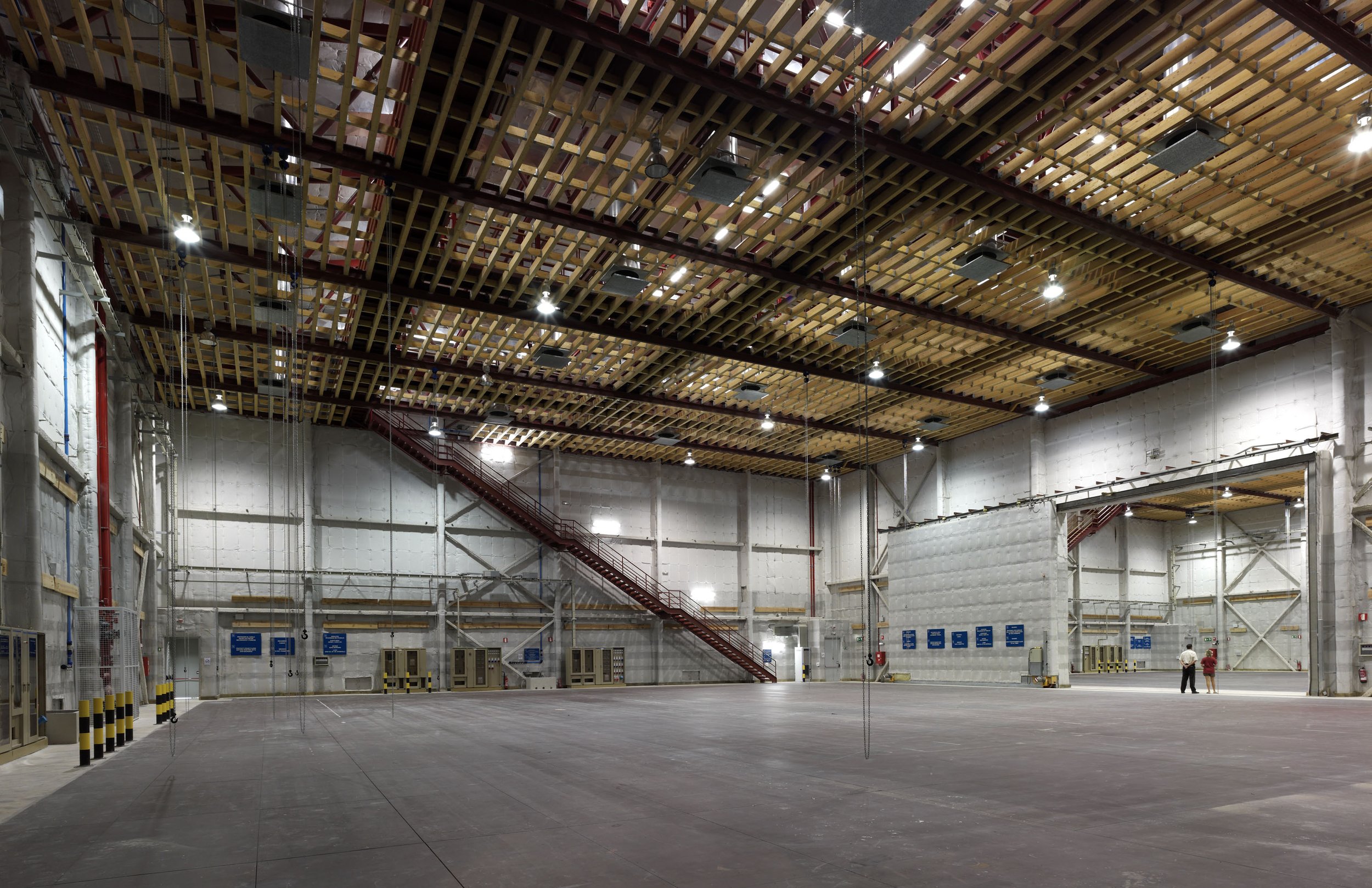
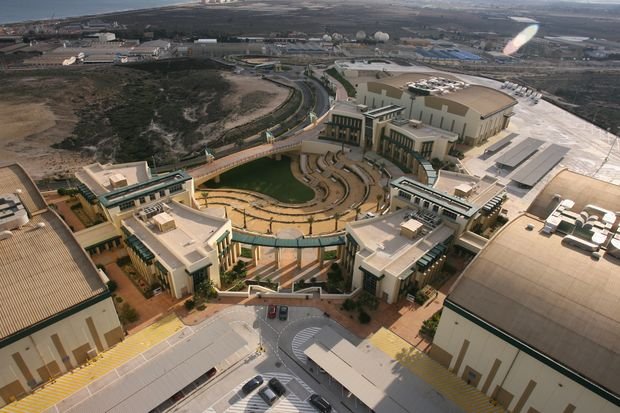
Alicante, Spain
CLIENT:
Generalitat Valenciana
DESCRIPTION:
Full-service ground-up film studio in Alicante, Spain adjacent to the Mediterranean Sea. Master planned with 10 NC25 sound stages, attached production support buildings, mills, shops, storage, vendor spaces, commissary, office building, film school, main gate, and back lot, and with future super stages and filming tanks.
Completed while Director of Design at another firm.
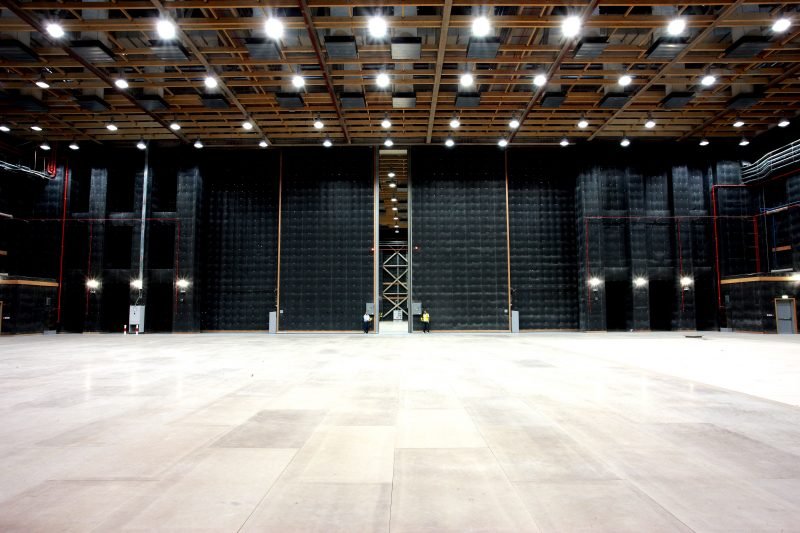
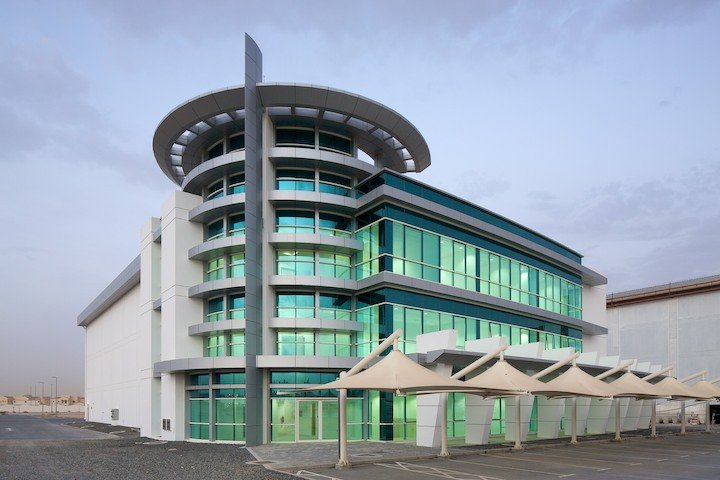
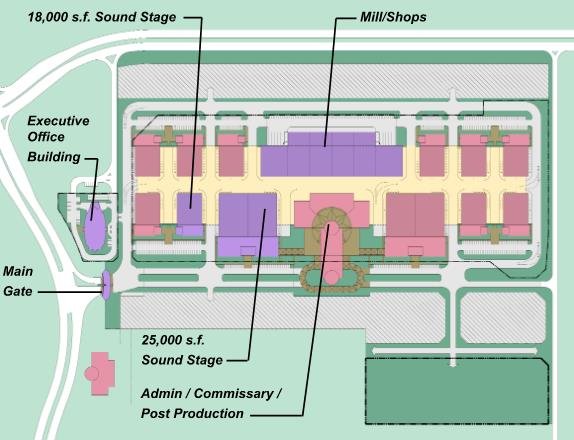
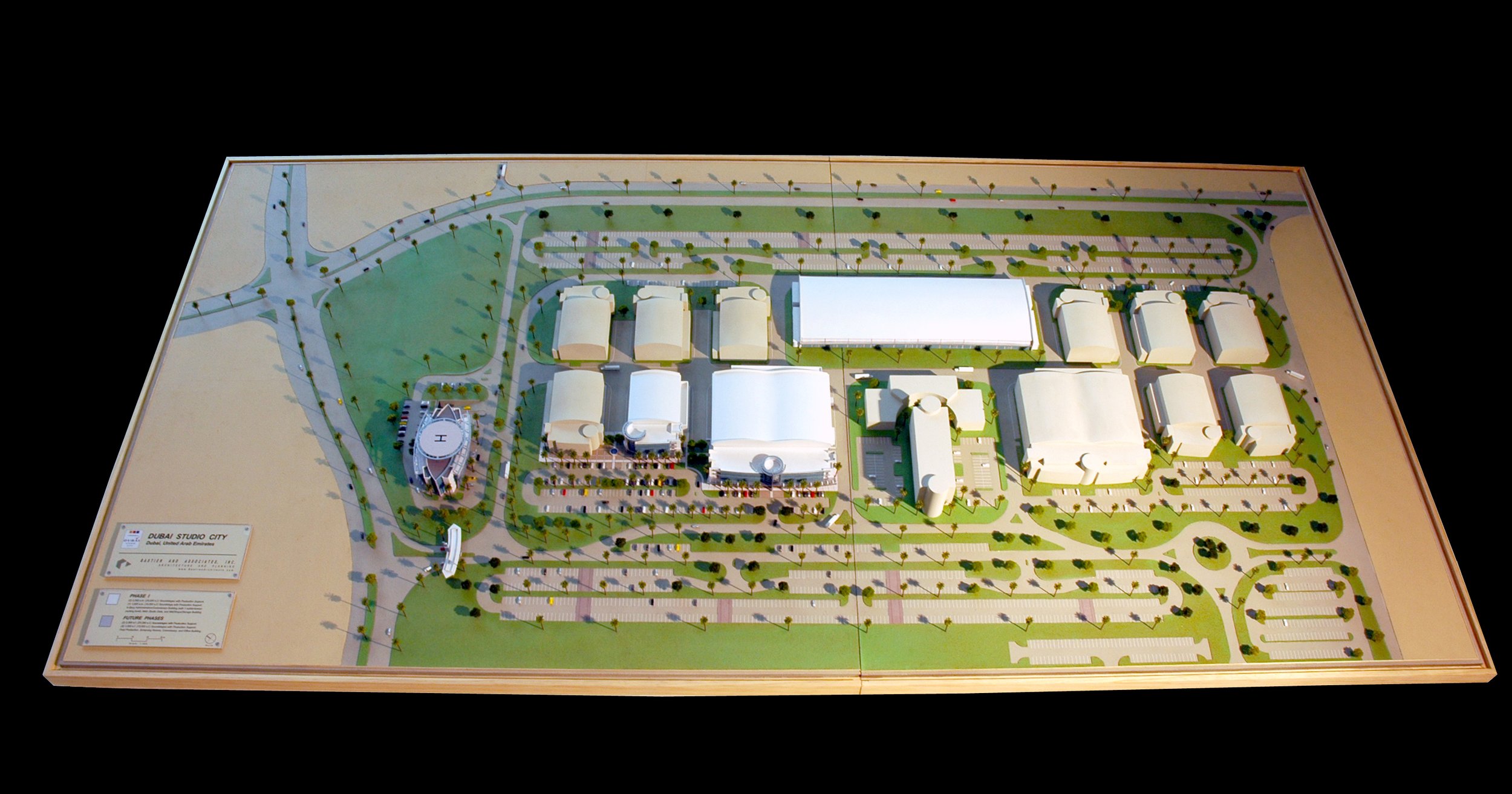
Dubai, United Arab Emirates
CLIENT:
Tecom
DESCRIPTION:
Master planning of this full-service soundstage complex in Dubai Studio City, including 14 sound stages, production support, mill/shops/storage, commissary, office building, and main gate. Phase 1 construction included one 18,000 SF soundstage, two 25,000 SF sound stages with a large interconnecting concrete elephant door between, and the mill/shop/storage building.
Completed while Director of Design at another firm.
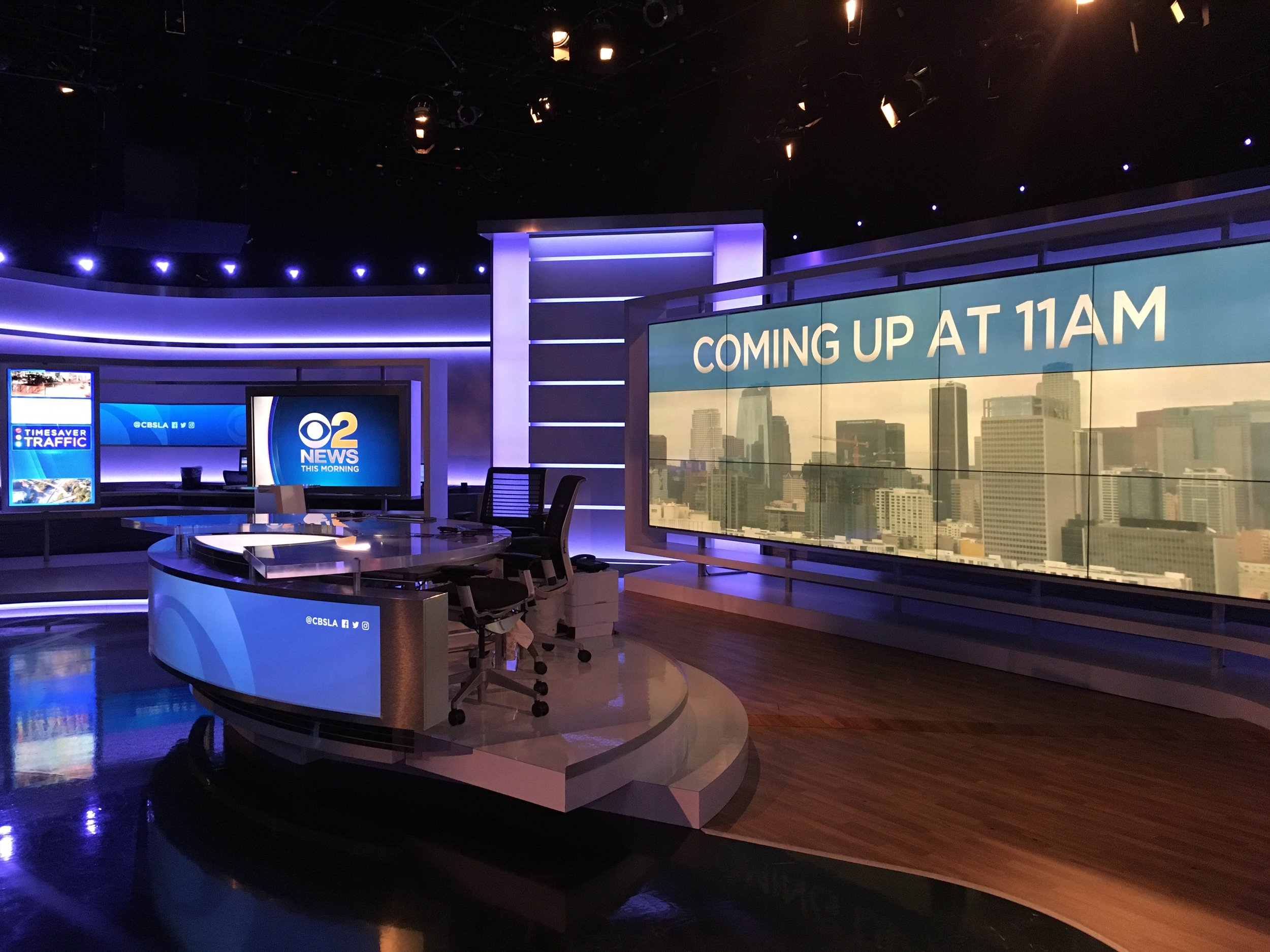
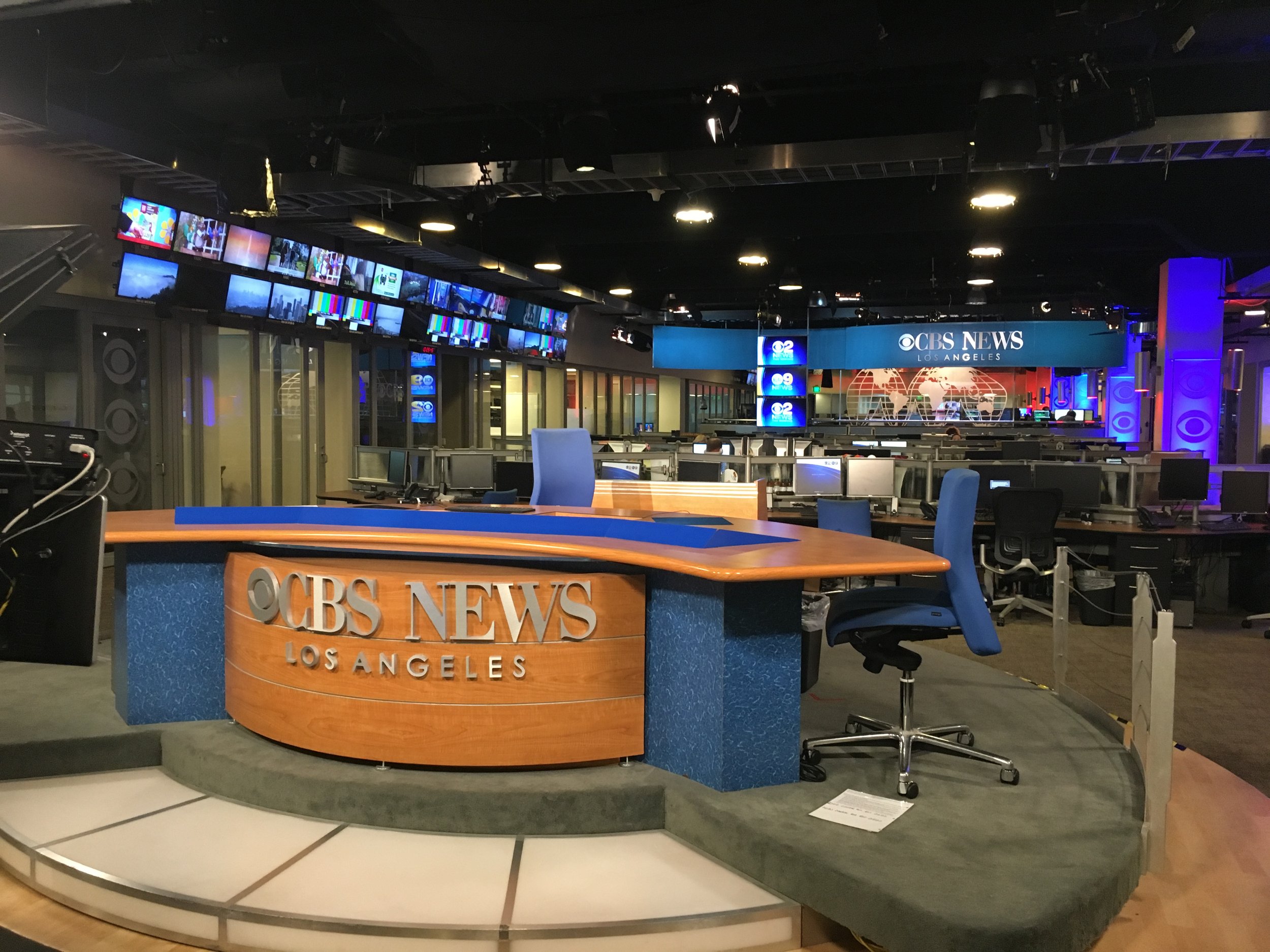
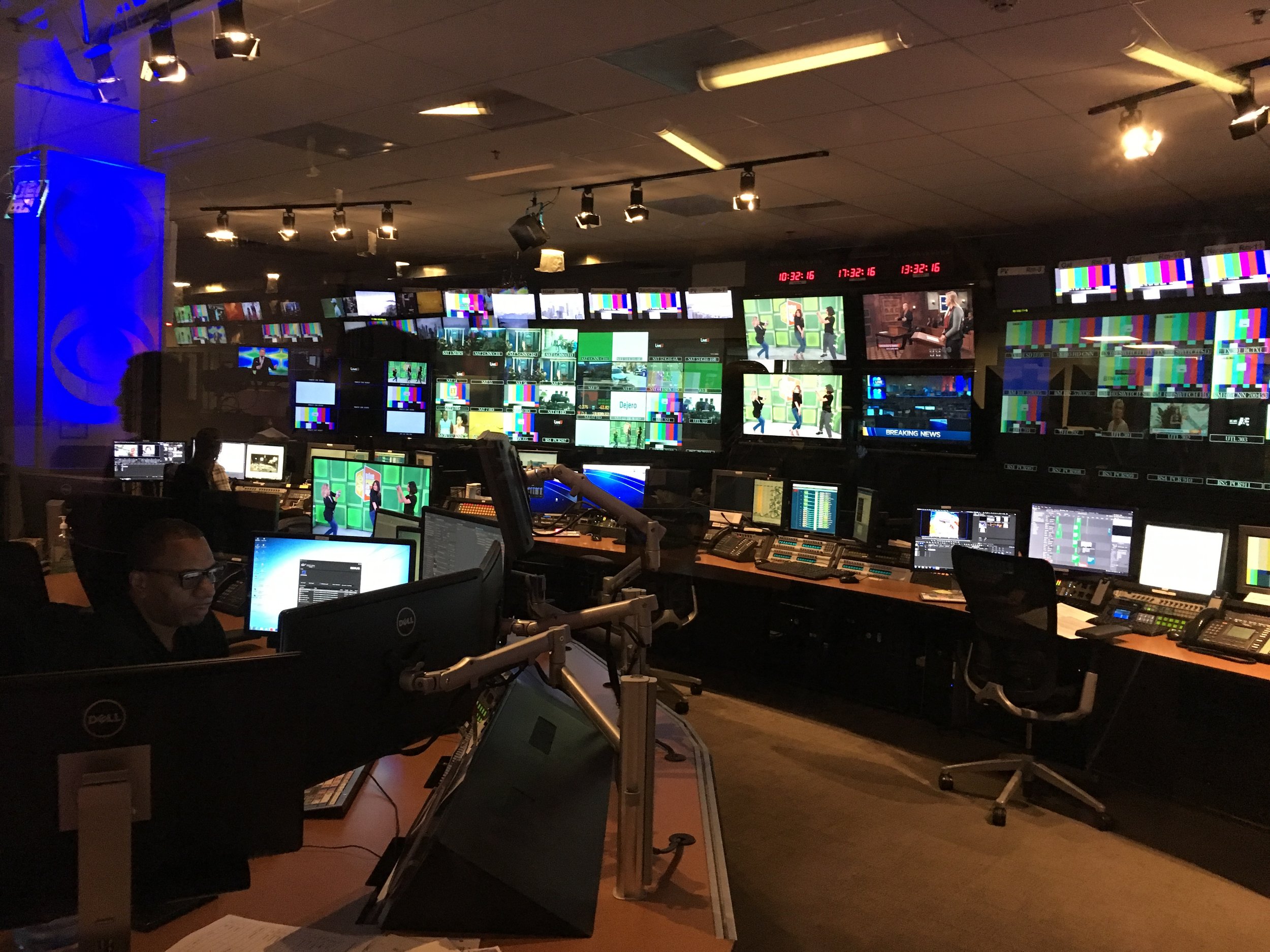
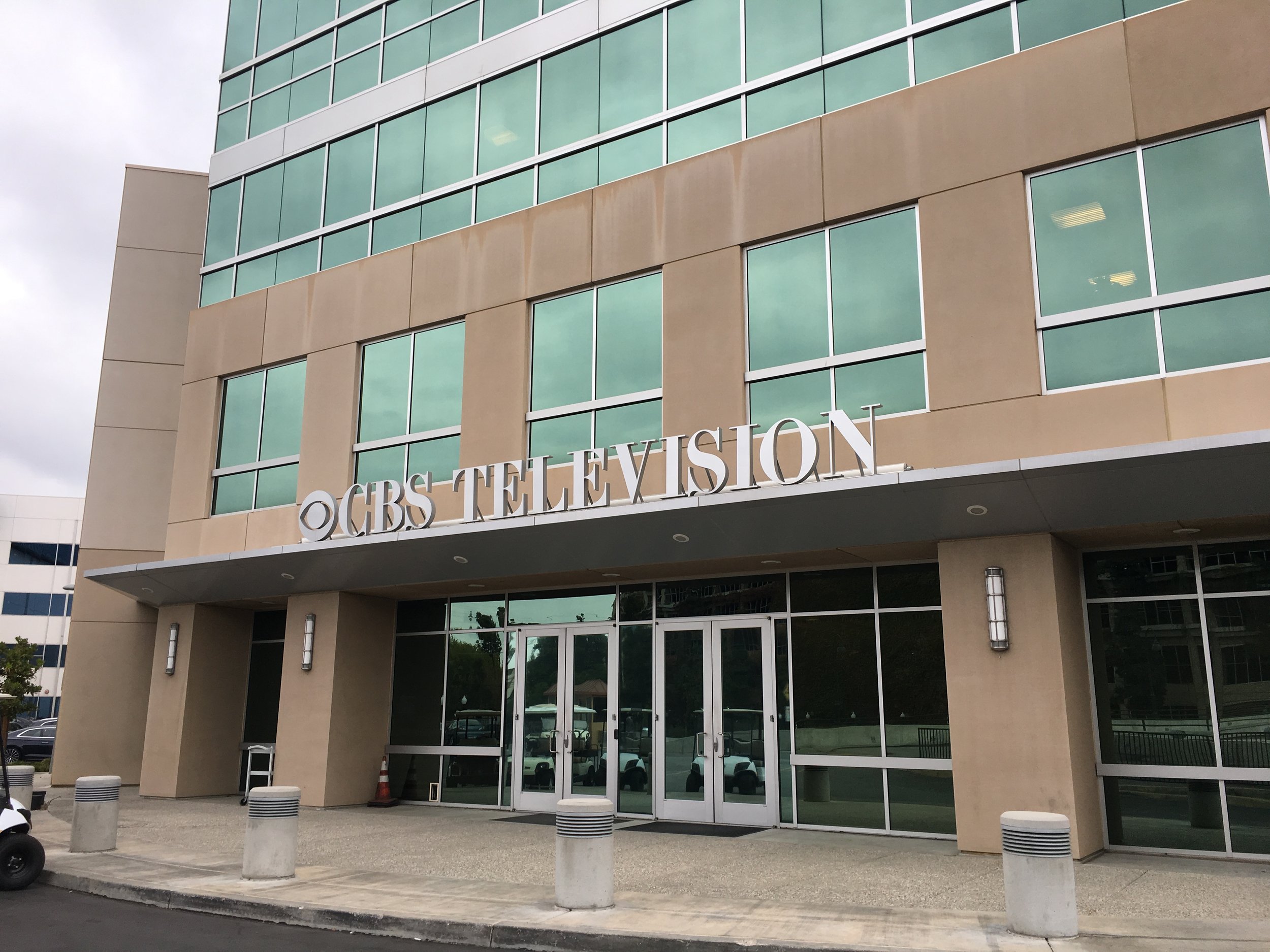
Studio City, California
CLIENT:
CBS
DESCRIPTION:
New studios for these two CBS corporate-owned broadcast television stations, located on the Radford Studio Center lot. Includes two news stations, shared newsroom, sports department, control rooms, computer and broadcast equipment rooms, news operations offices, CBS executive offices, commissary, equipment maintenance and storage rooms, rooftop and ground-mount receiving and broadcast satellite dishes, uninterruptable power supply (UPS) with emergency generators.
Completed while Director of Design at another firm.
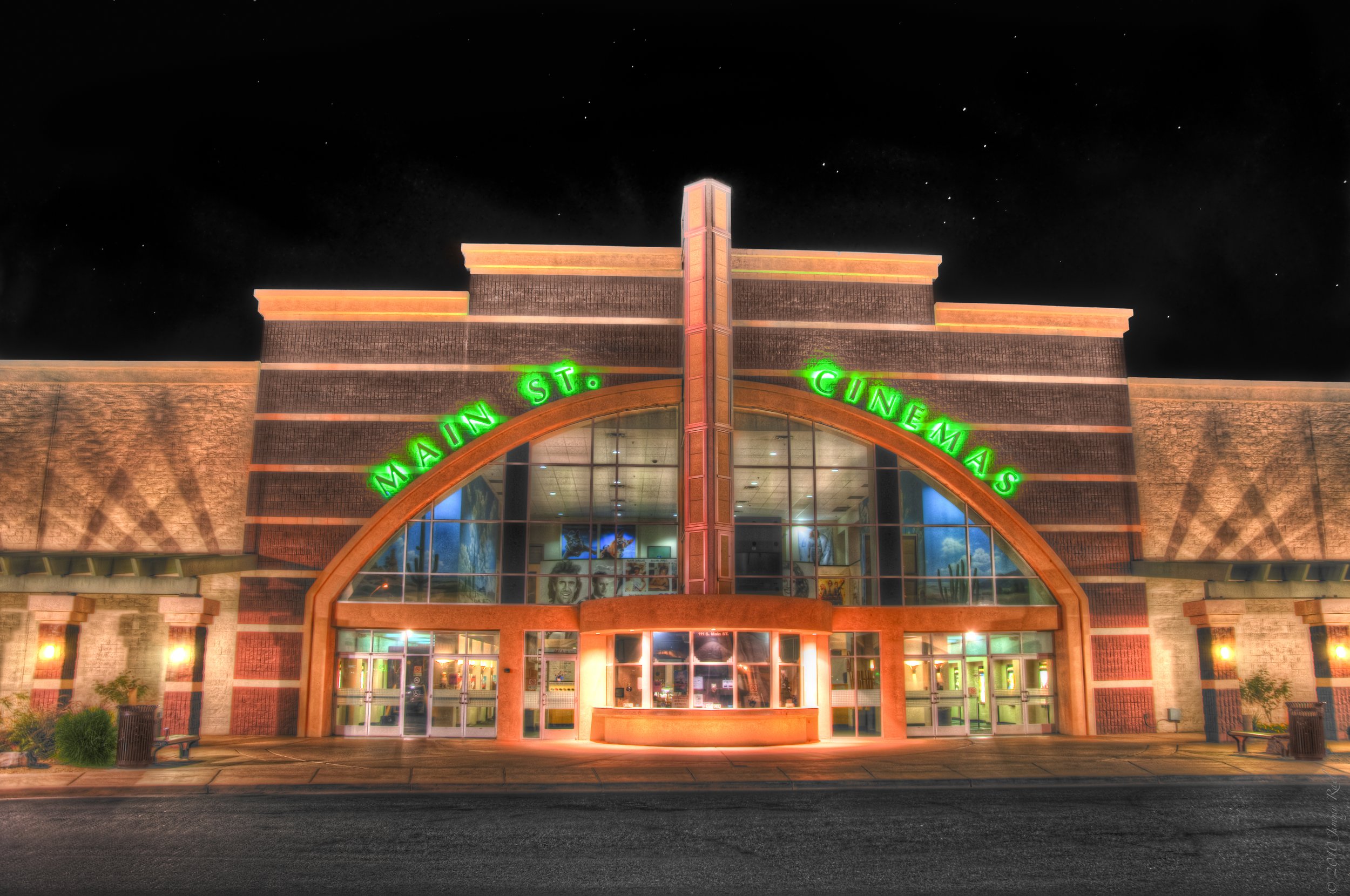

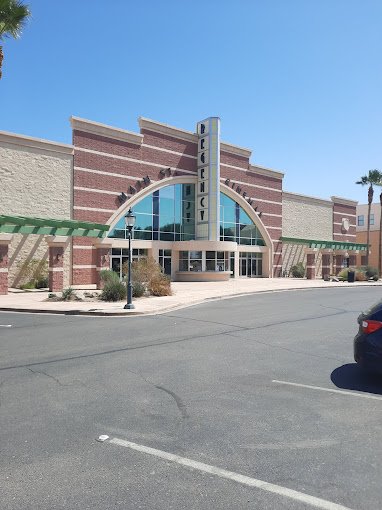
Yuma, Arizona
CLIENT:
Main Street Cinemas
DESCRIPTION:
New 6-plex movie theatre in Old Town Yuma.
Completed while Project Manager at another firm.