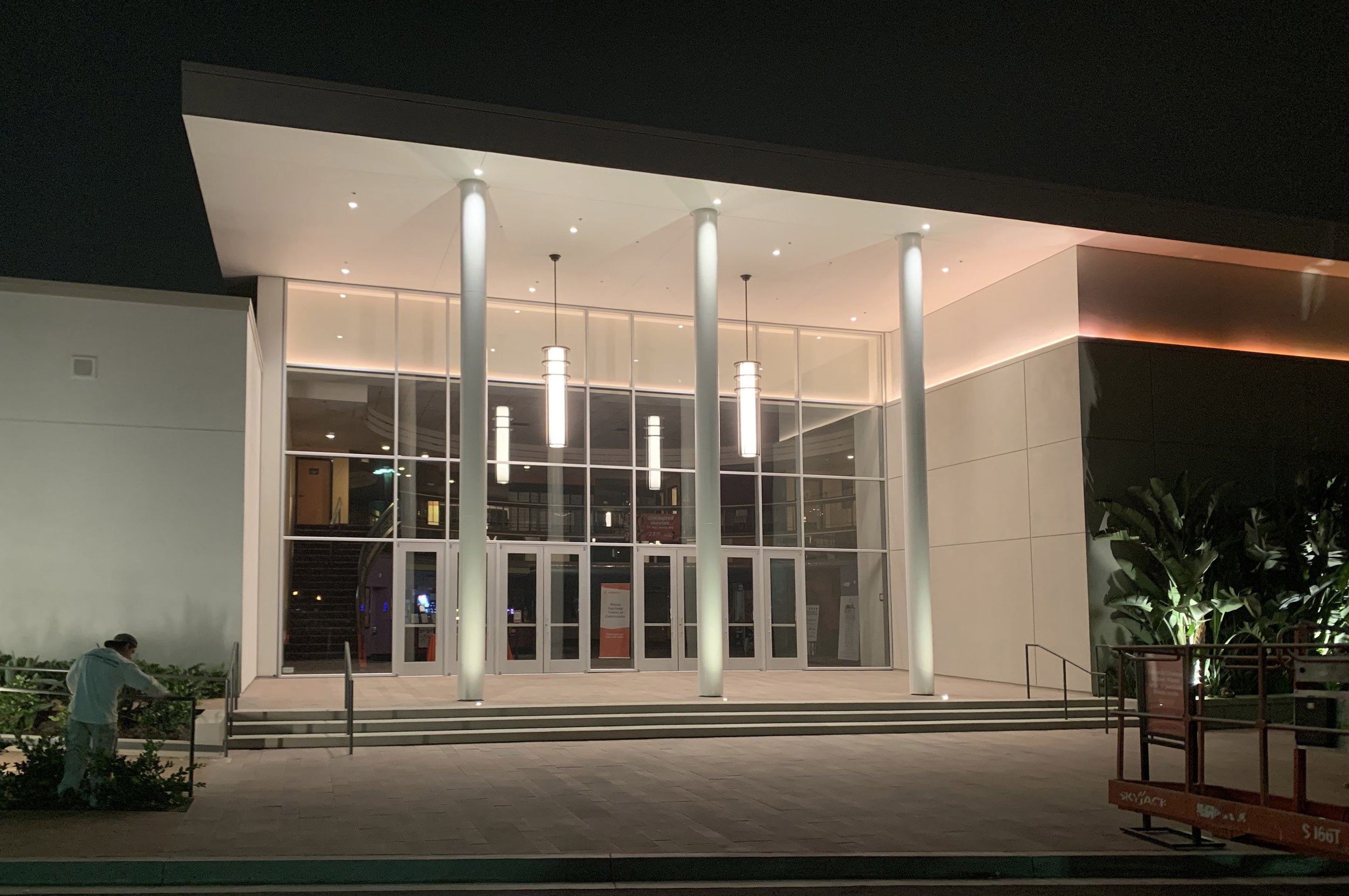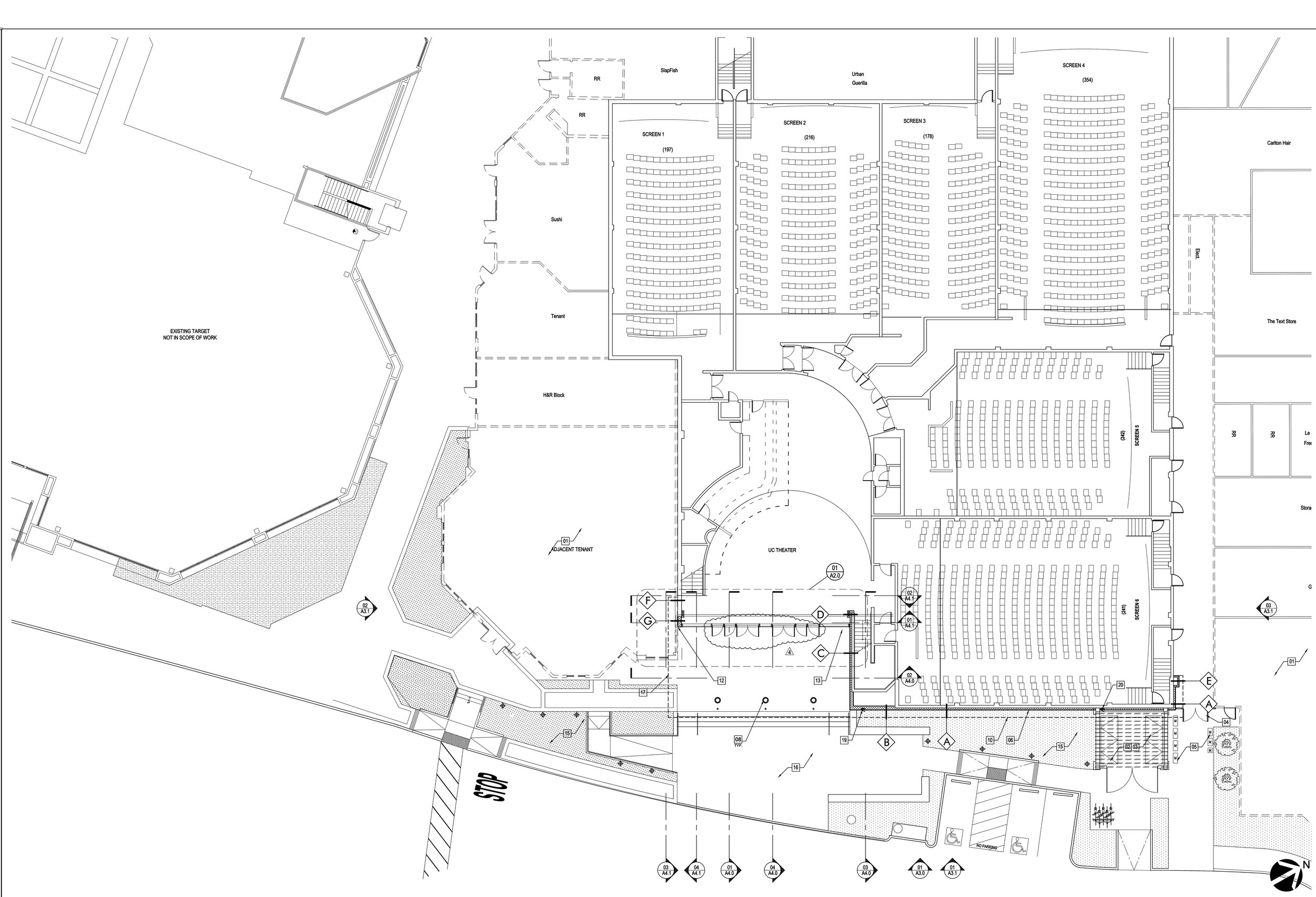

University Town Center Irvine Movie Theater Renovation
Irvine, CA
CLIENT:
Irvine Company
DESCRIPTION:
Renovation of a 27,901 SF, 1,428 seat, 6-plex movie theatre to bring façade and lobby up to date with Irvine Company standards. Extensive engineering and architectural design for the façade, entry and lobby was performed for consistency with the adjacent previously updated shopping center. The design includes a recessed sign band and balanced entry plaza with a large overhanging roof entry canopy supported on 3 columns, along with an open curtain wall system and lighting to emphasize the architectural elements of the enhanced theater design.
Completed while Project Manager at Robinson Hill Architecture.
