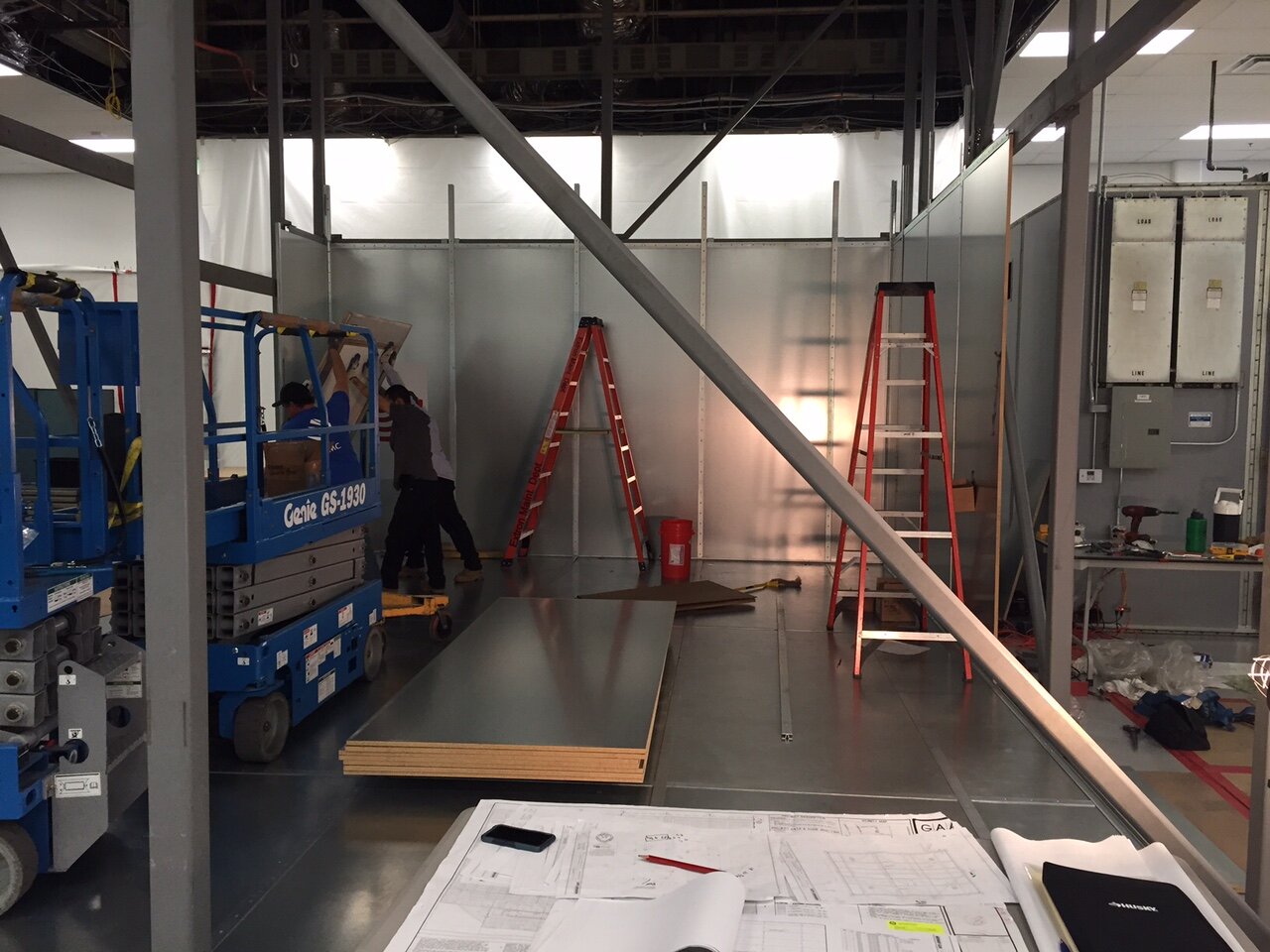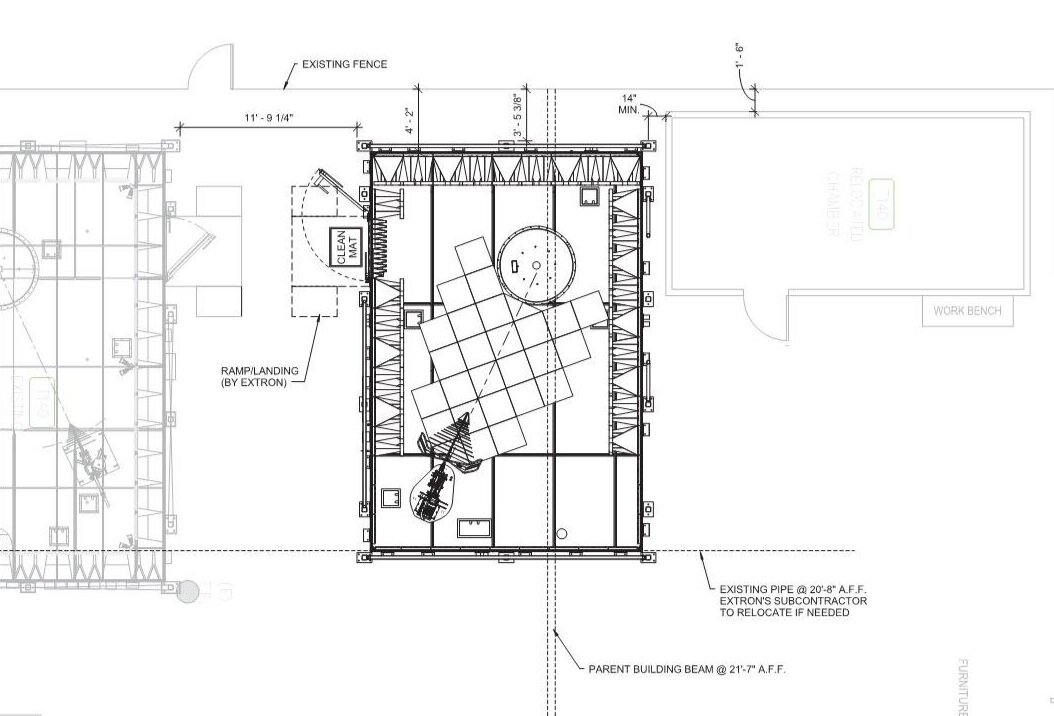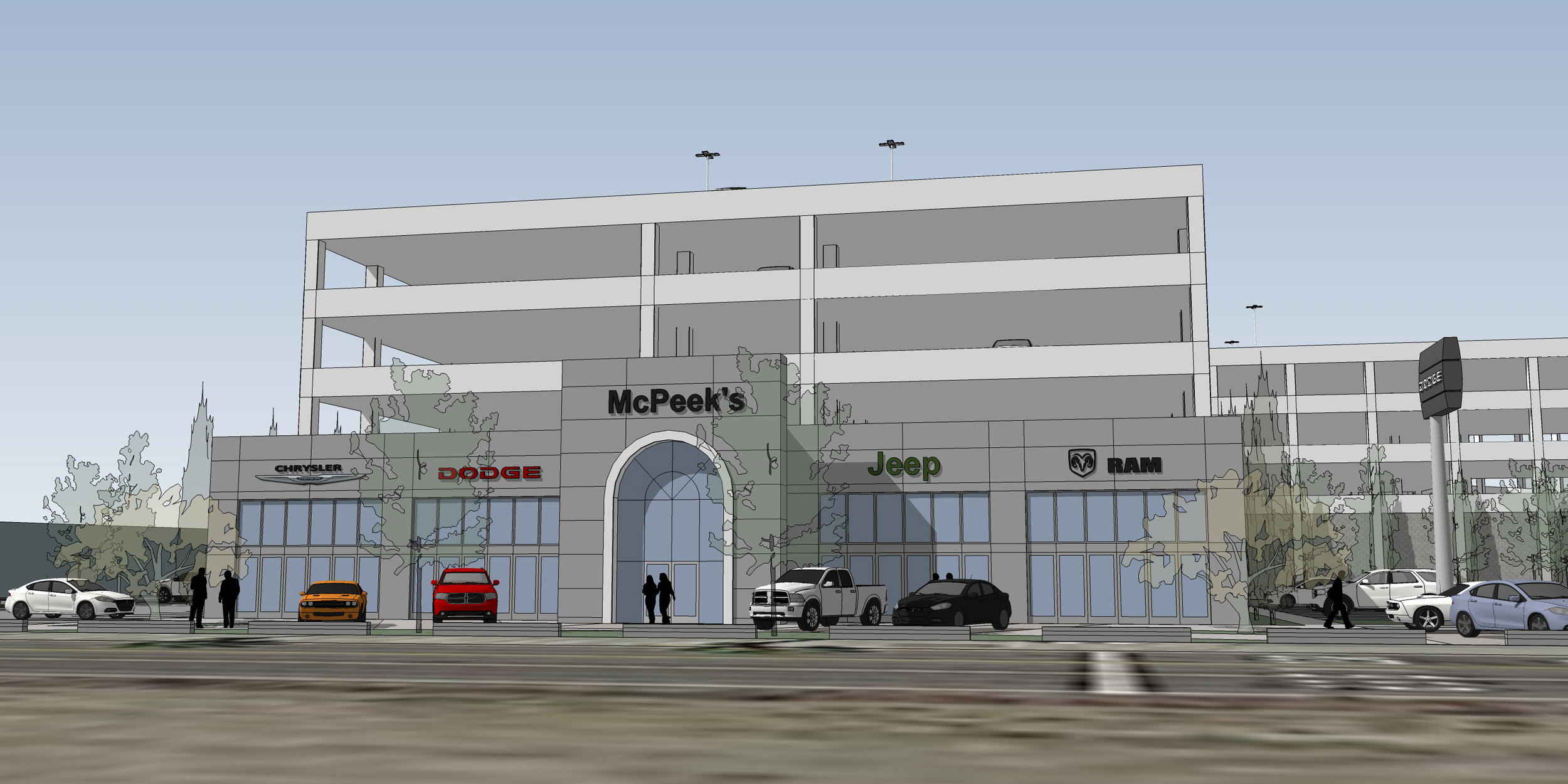

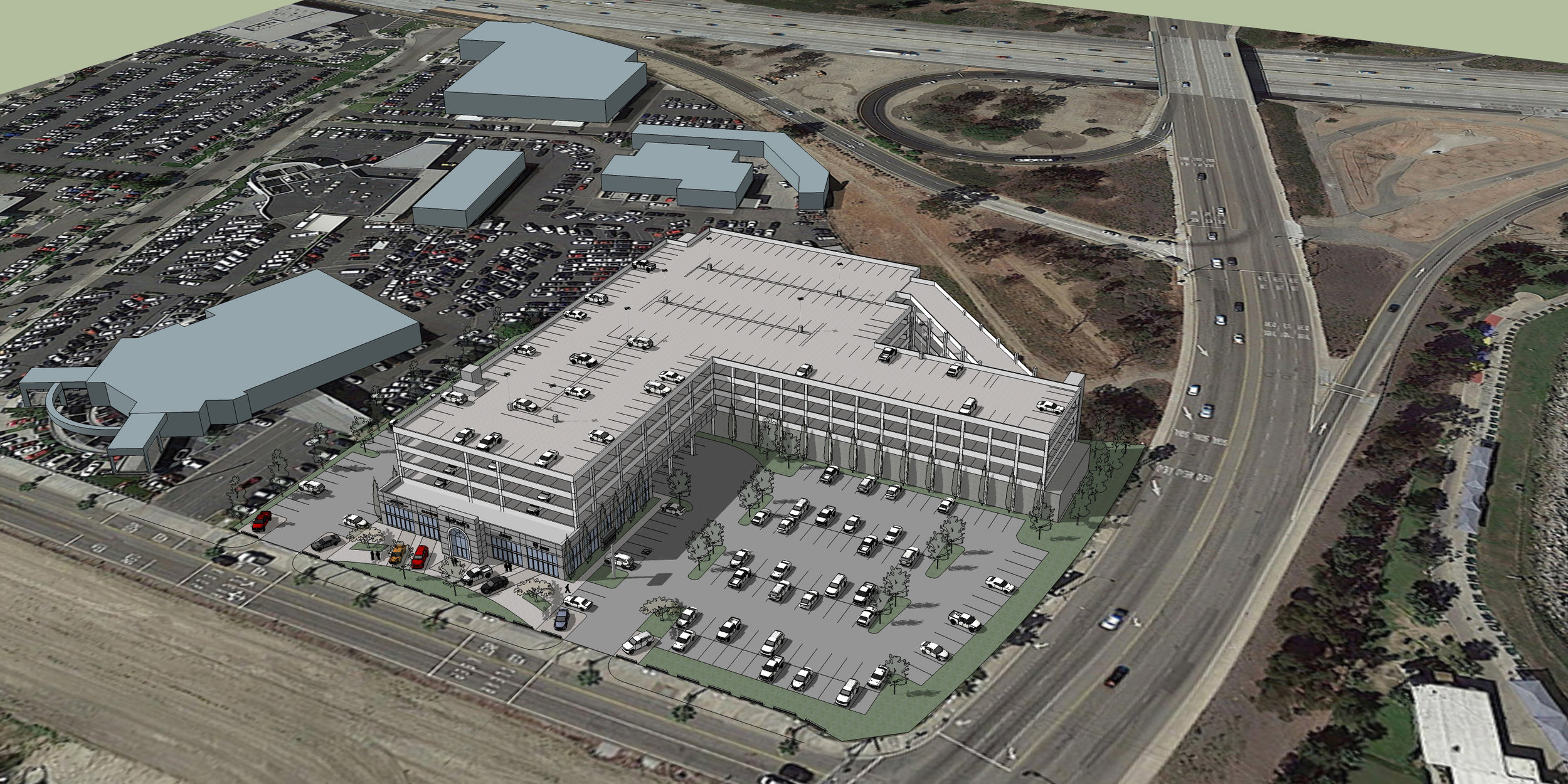
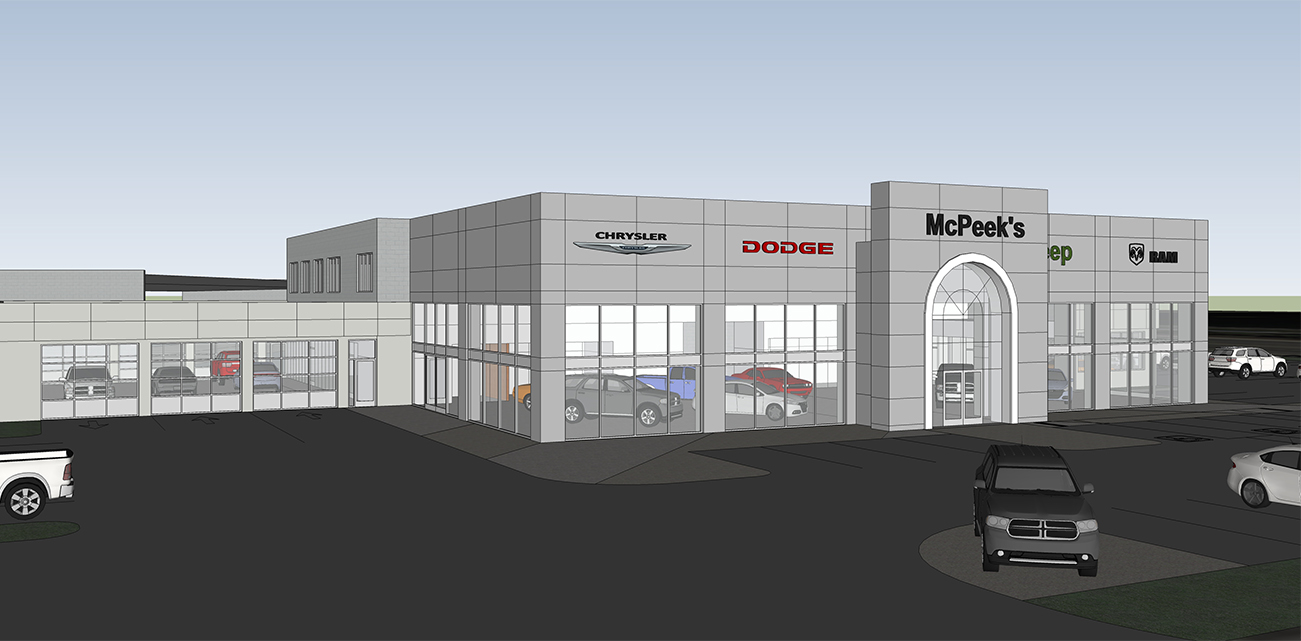
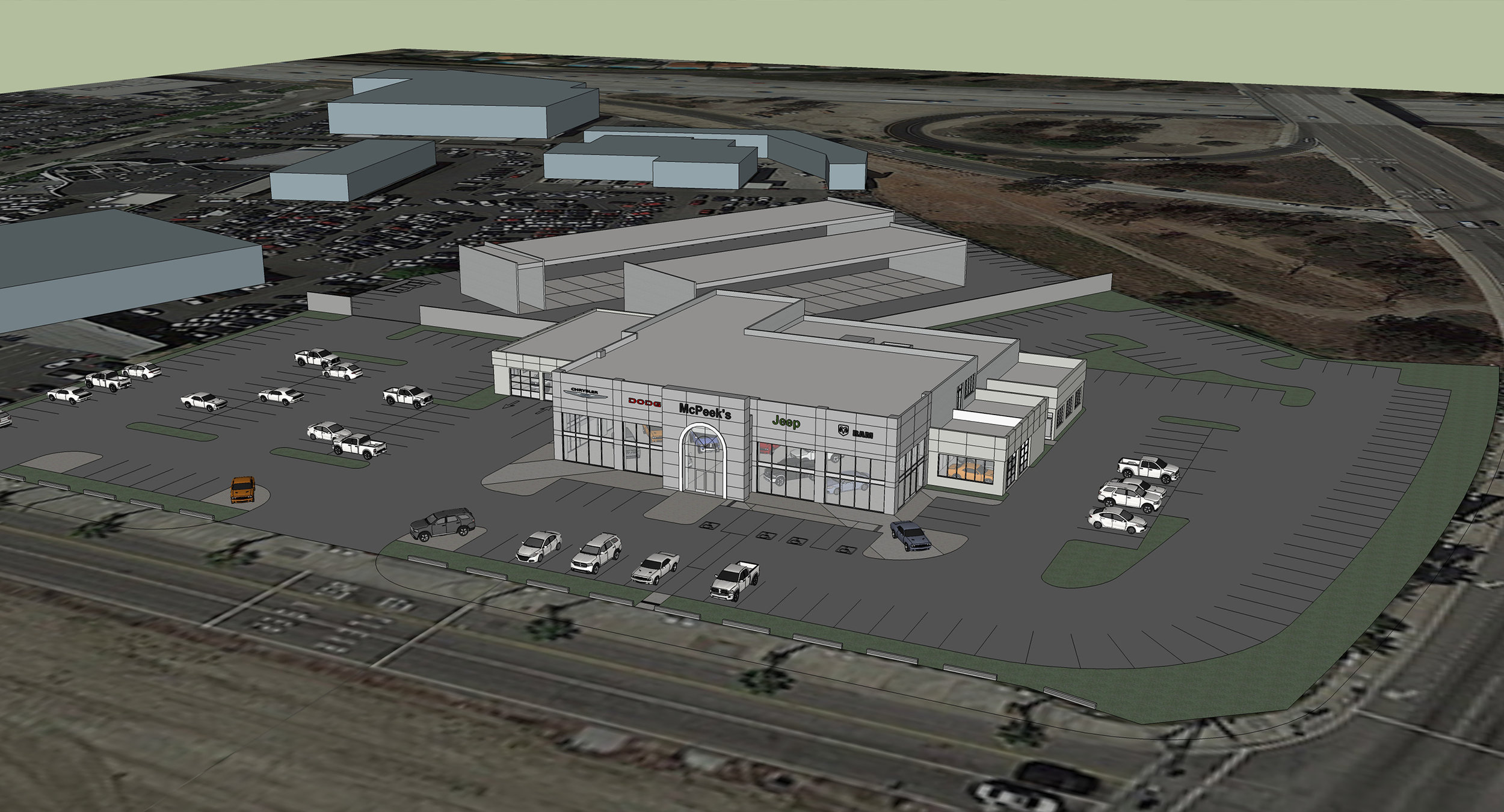
McPeek's Dodge of Anaheim
Anaheim, California
CLIENT:
McPeek's Dodge
DESCRIPTION:
McPeek's Dodge needed expanded offices, and an enlarged showroom for their existing facility, with the new building needing to conform to Chrysler's design standards. GAA created a design that fulfilled all the client's needs, and satisfied Chrysler's standards. The resulting site included the 10,500 square feet office/parts/showroom, a lot displaying nearly 200 vehicles, and two service buildings with 55 bays.
Portions of the existing showroom and service area were preserved and incorporated for value. Completed by Parking Design Solutions, a GAA joint venture.

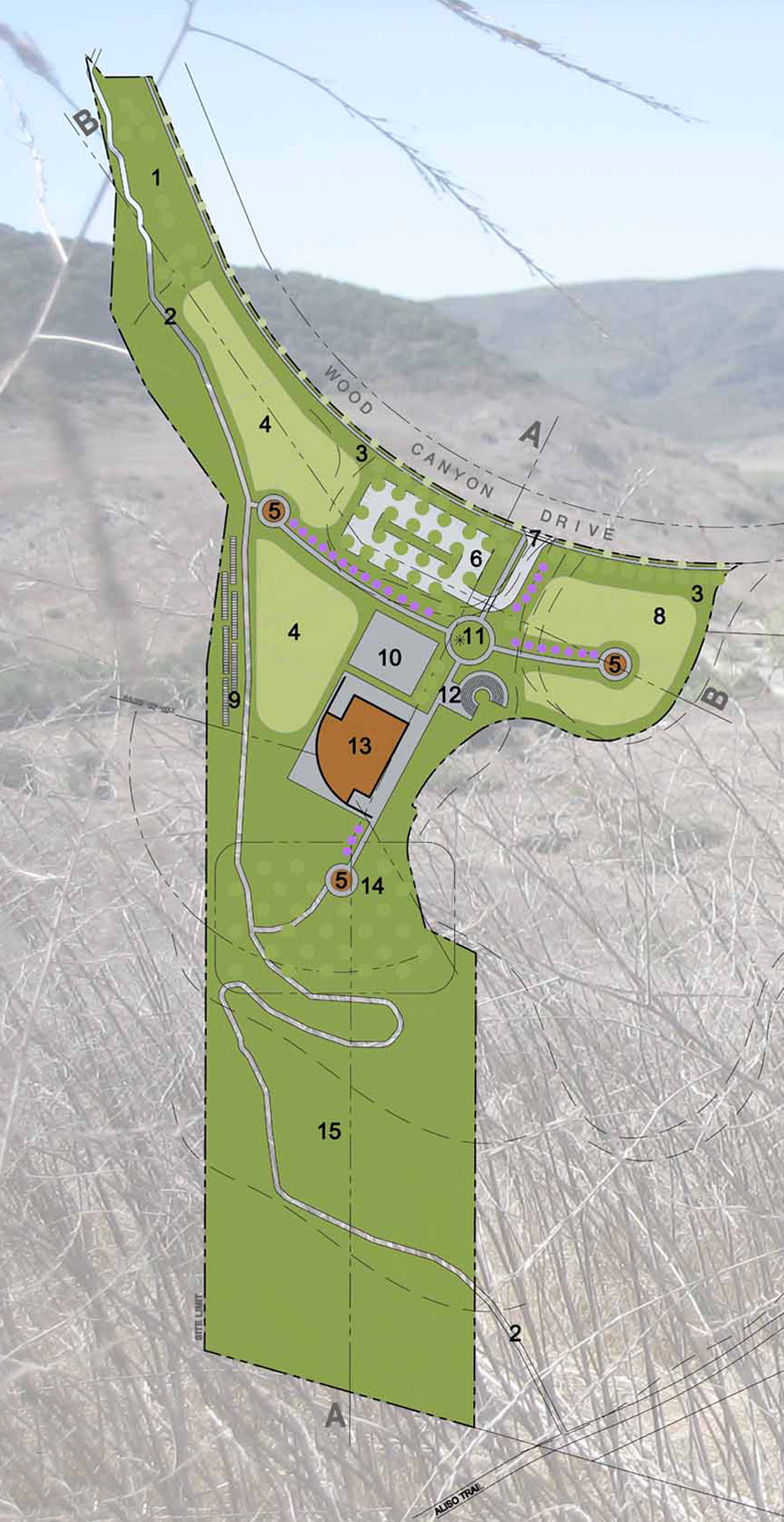

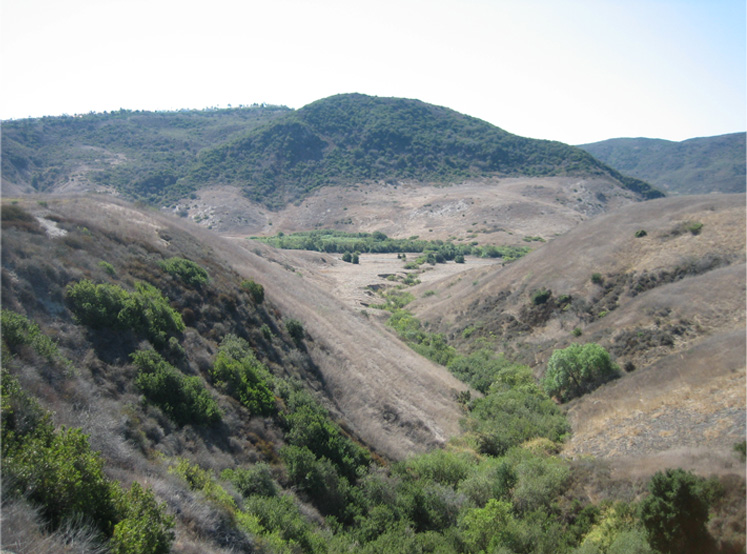
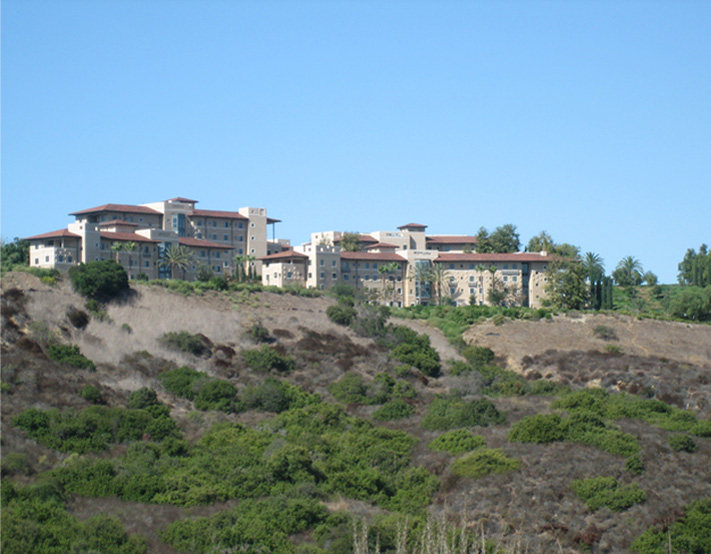

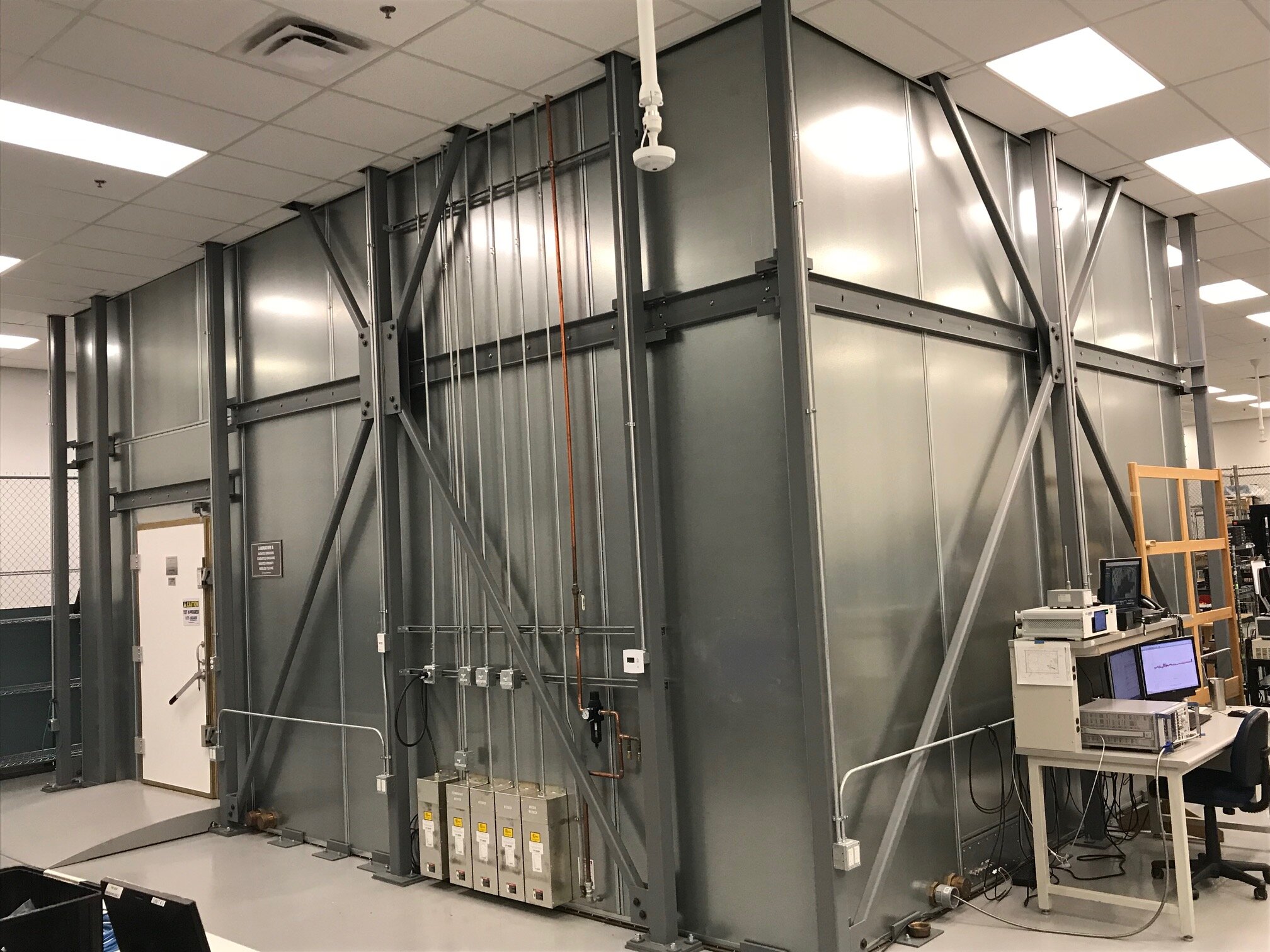
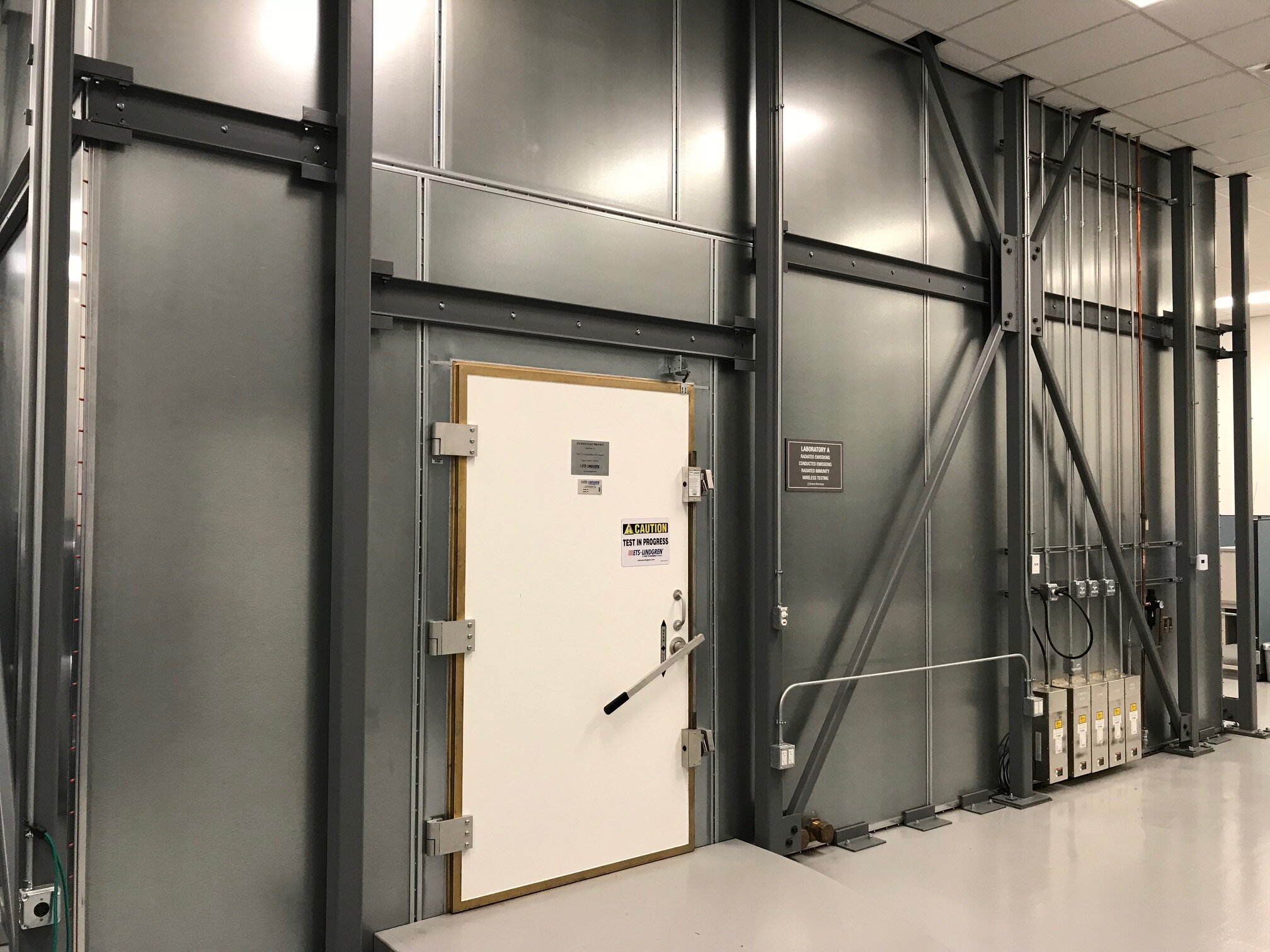
![IMG_5233[1].jpg](https://images.squarespace-cdn.com/content/v1/59091bfc6b8f5b11c53e38db/1572478355112-KYGCV321H0N0BC1W0WHQ/IMG_5233%5B1%5D.jpg)
