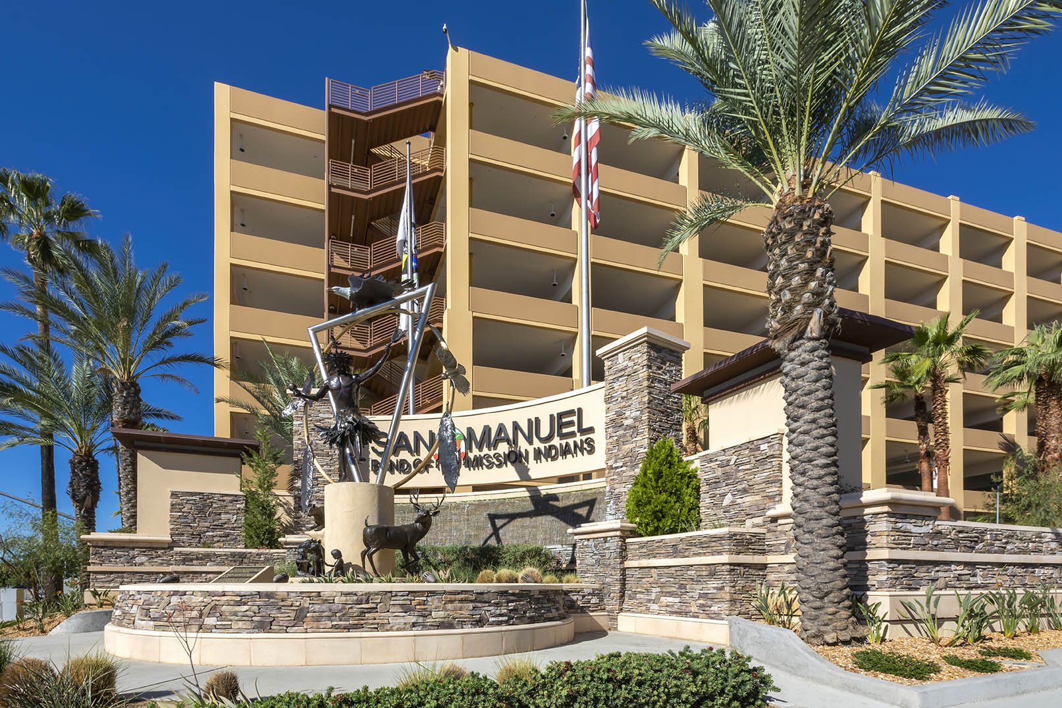

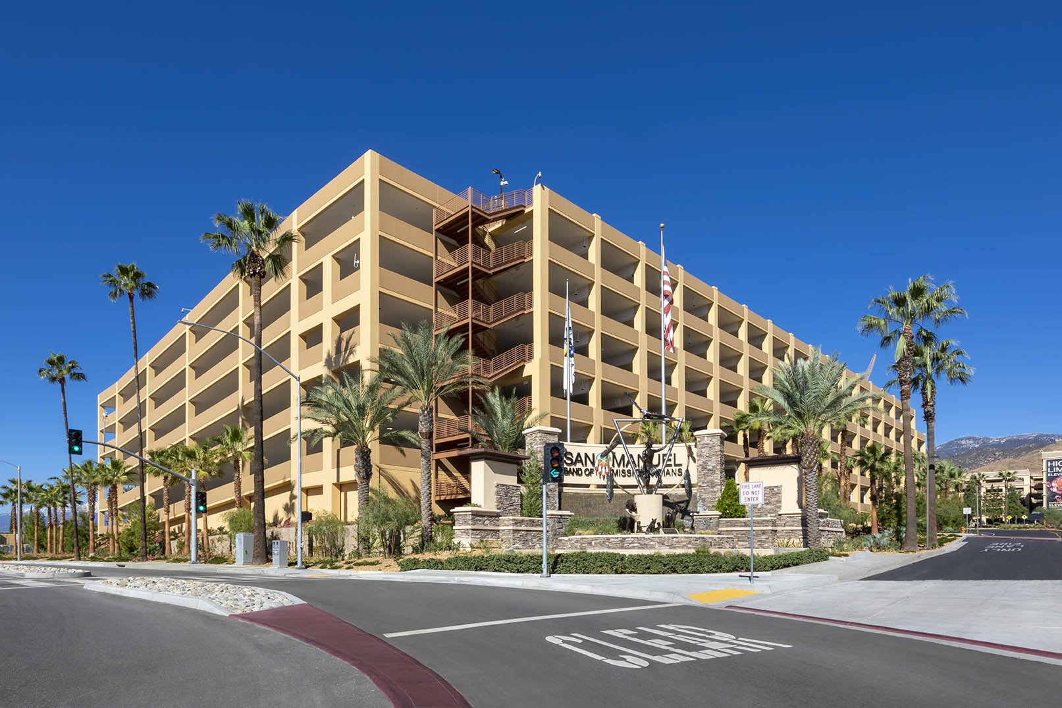
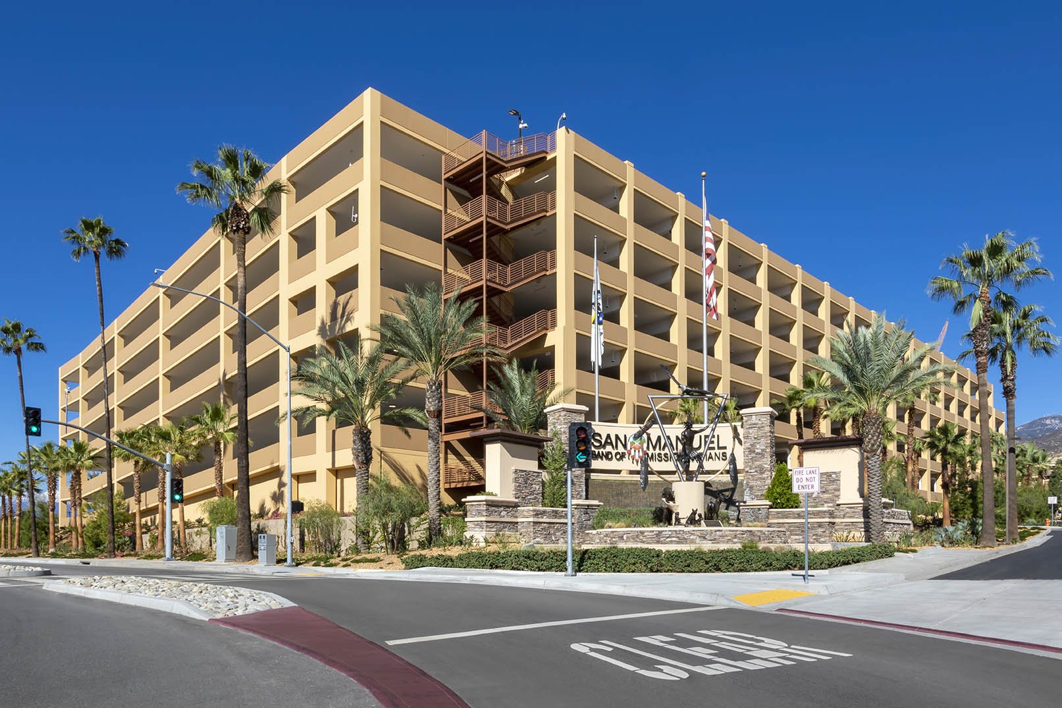
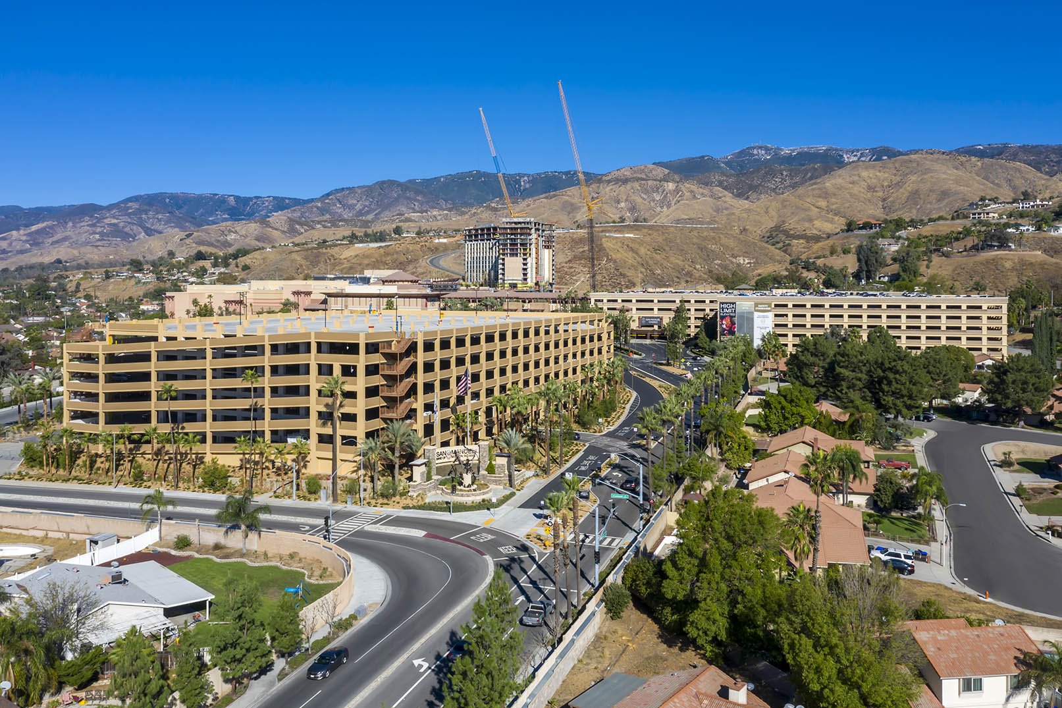
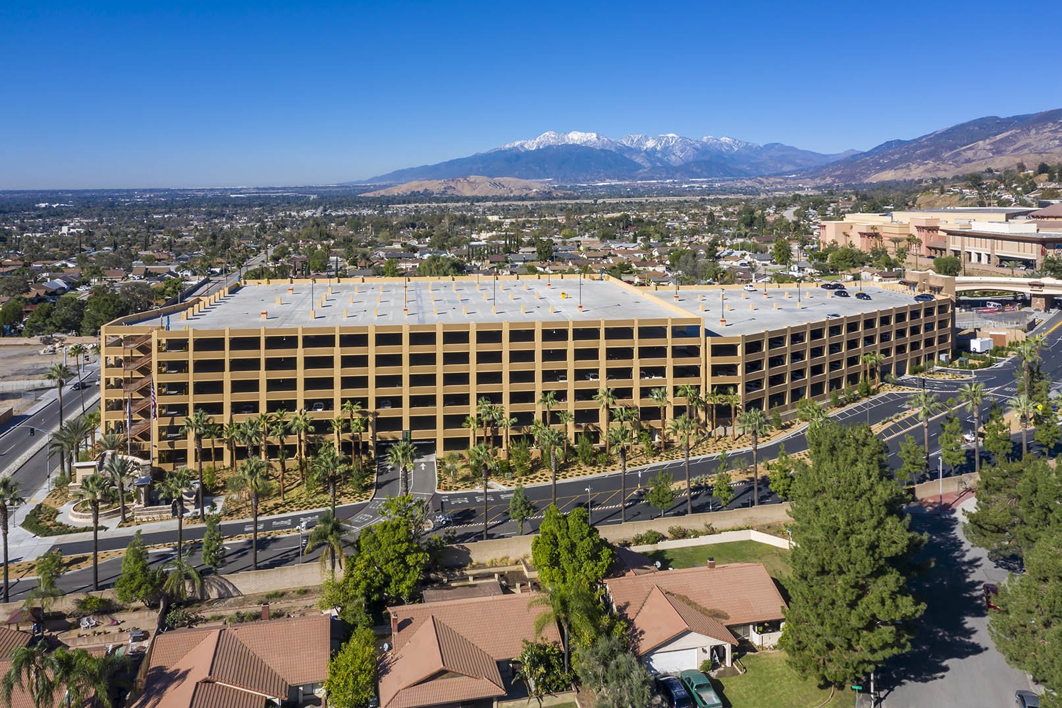
San Manuel Casino Yaamava Parking Structure
Highland, CA
OWNER:
San Manuel Entertainment Authority
DESCRIPTION:
7 levels, 2,200 stalls
Parking Structure






Highland, CA
OWNER:
San Manuel Entertainment Authority
DESCRIPTION:
7 levels, 2,200 stalls
Parking Structure

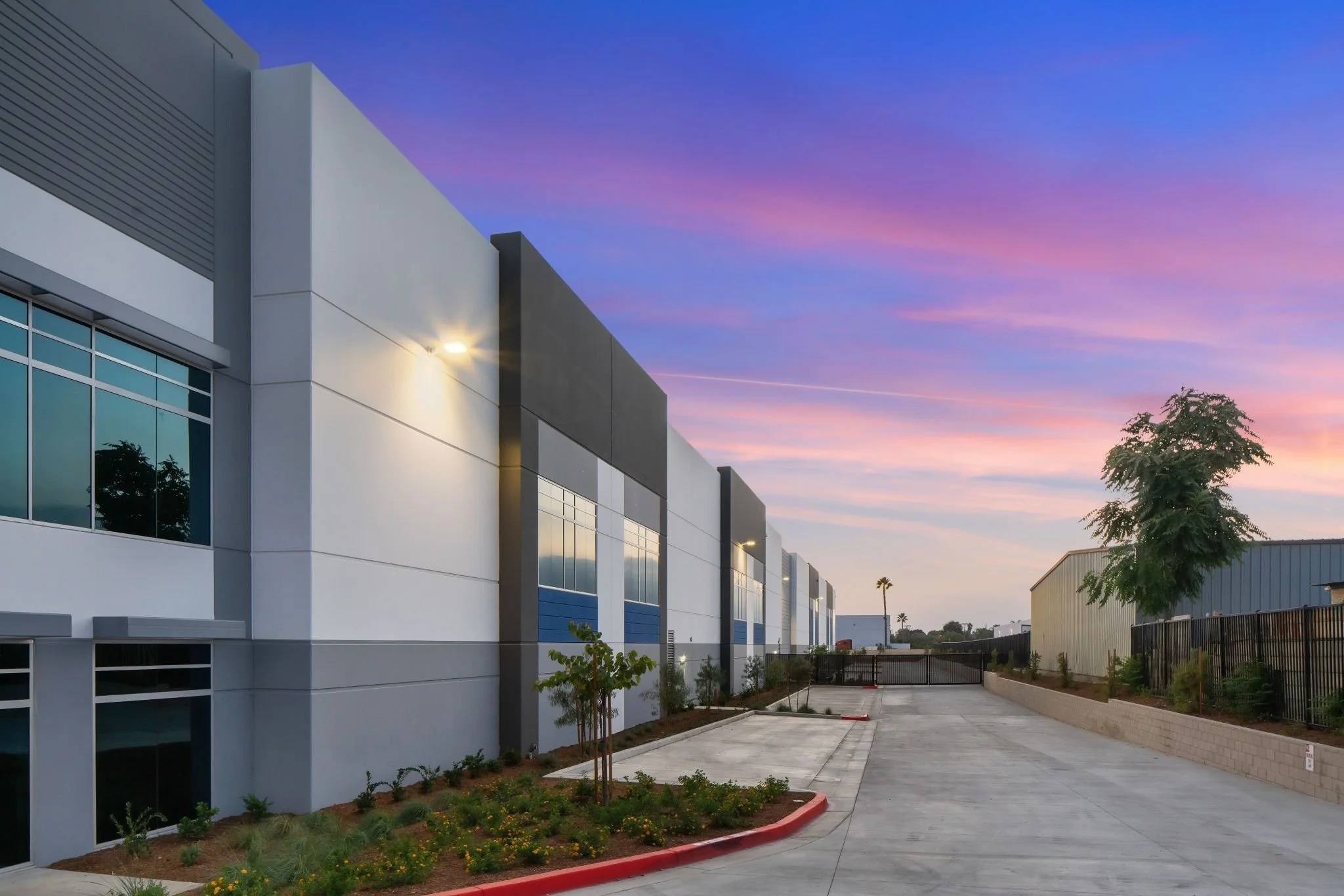
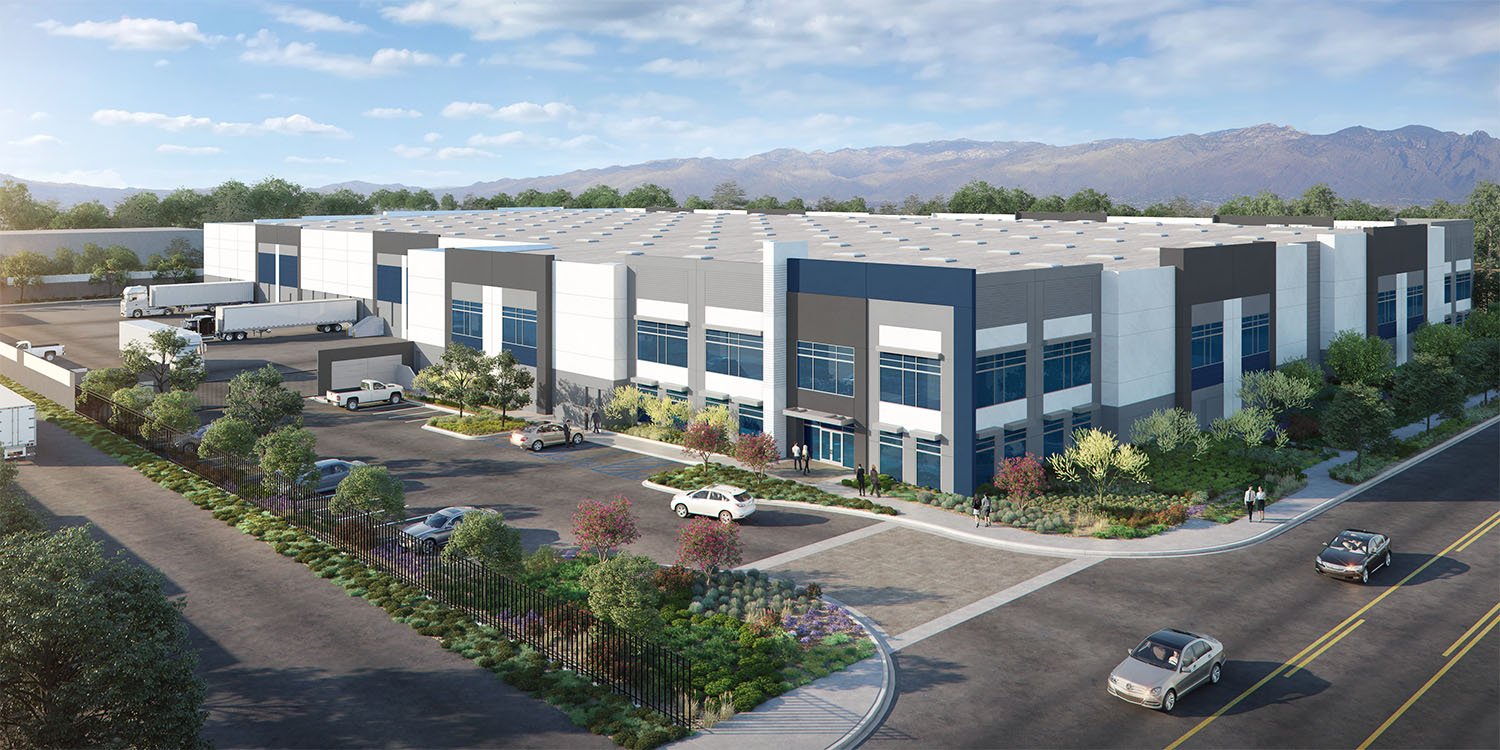
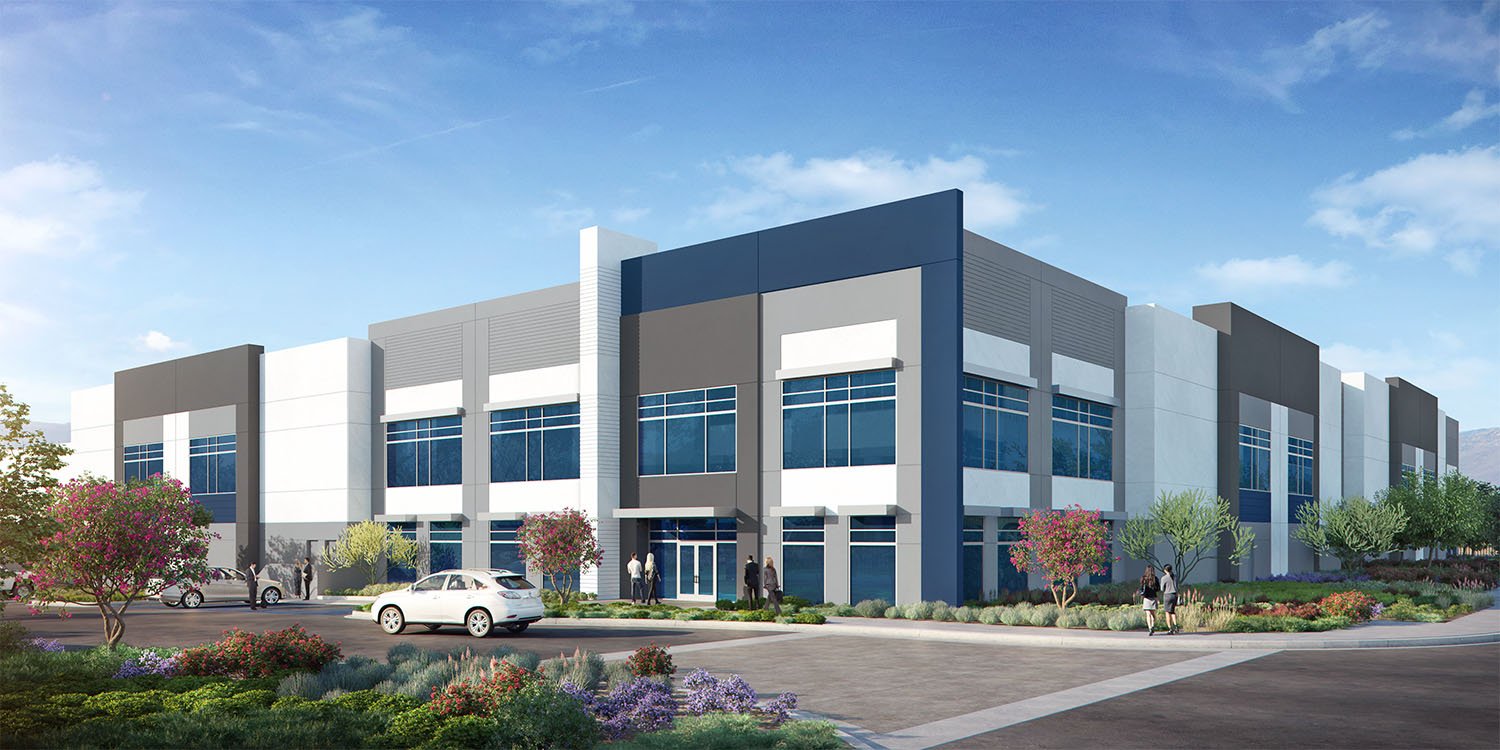
Ontario, California
OWNER:
Dedeaux Properties
DESCRIPTION:
This project consists of a speculative industrial building totaling approximately 167,000 SF with a ground floor office measuring about 4,600 SF, on a 7-acre site. The site provides 104 parking stalls, 55 truck trailer storage spaces, 47 dock doors, and 2 grade doors.

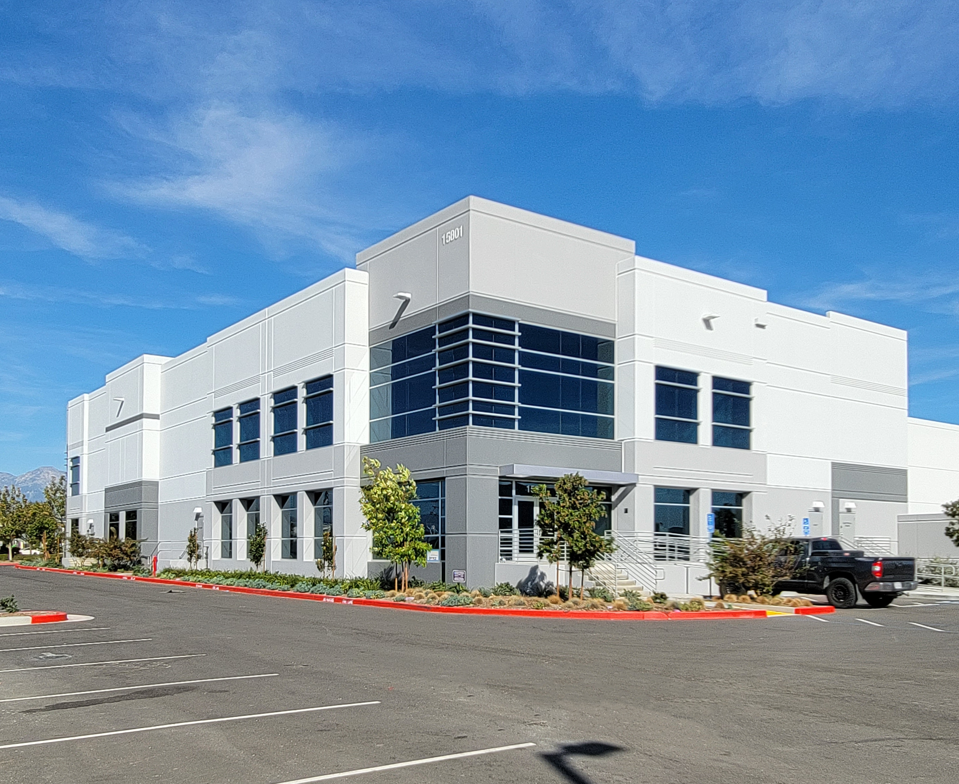

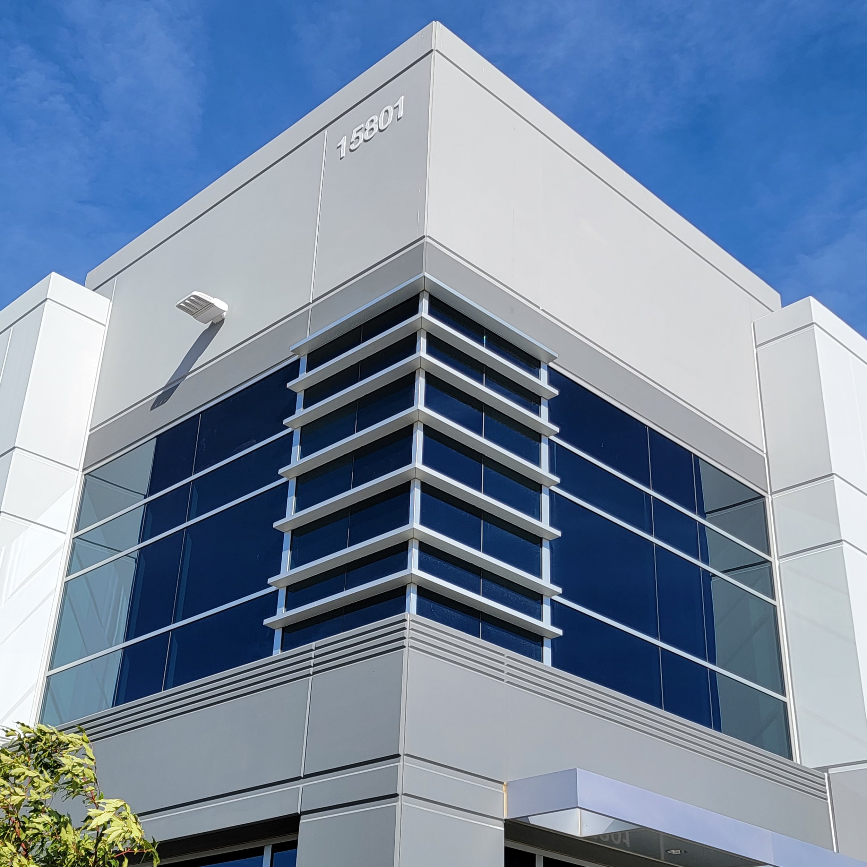
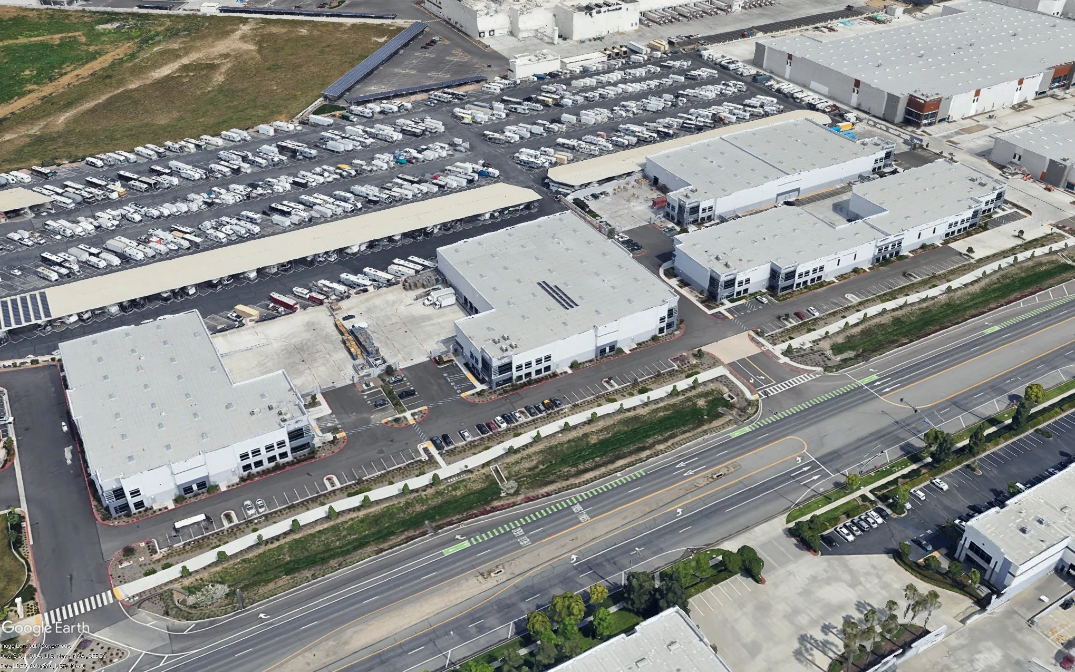
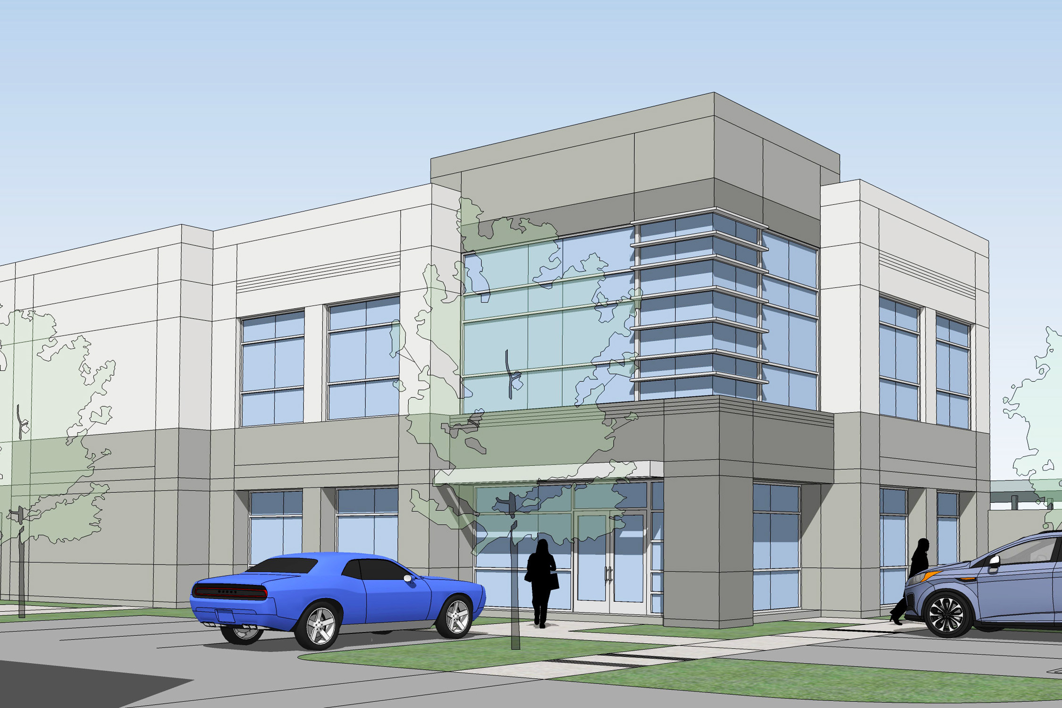
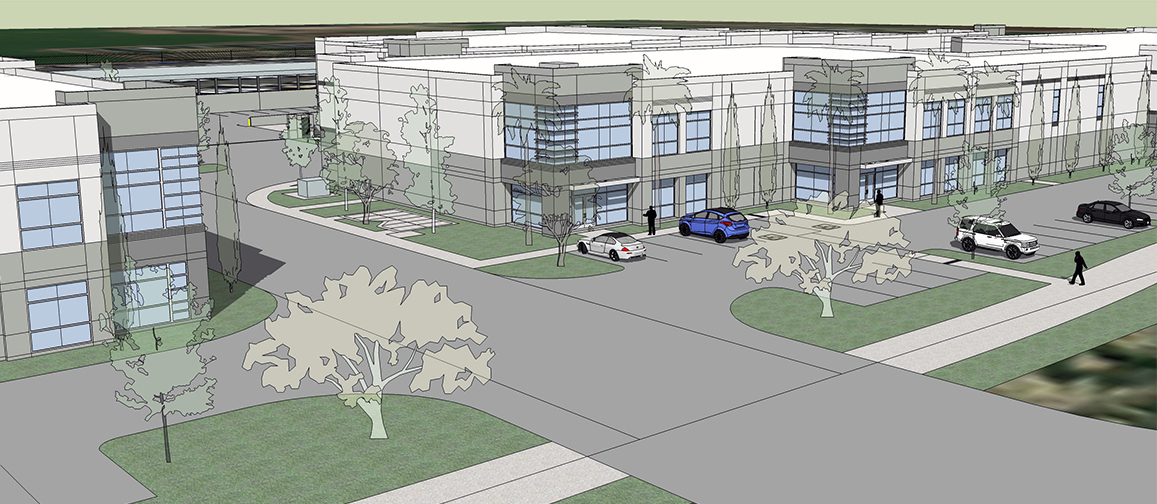
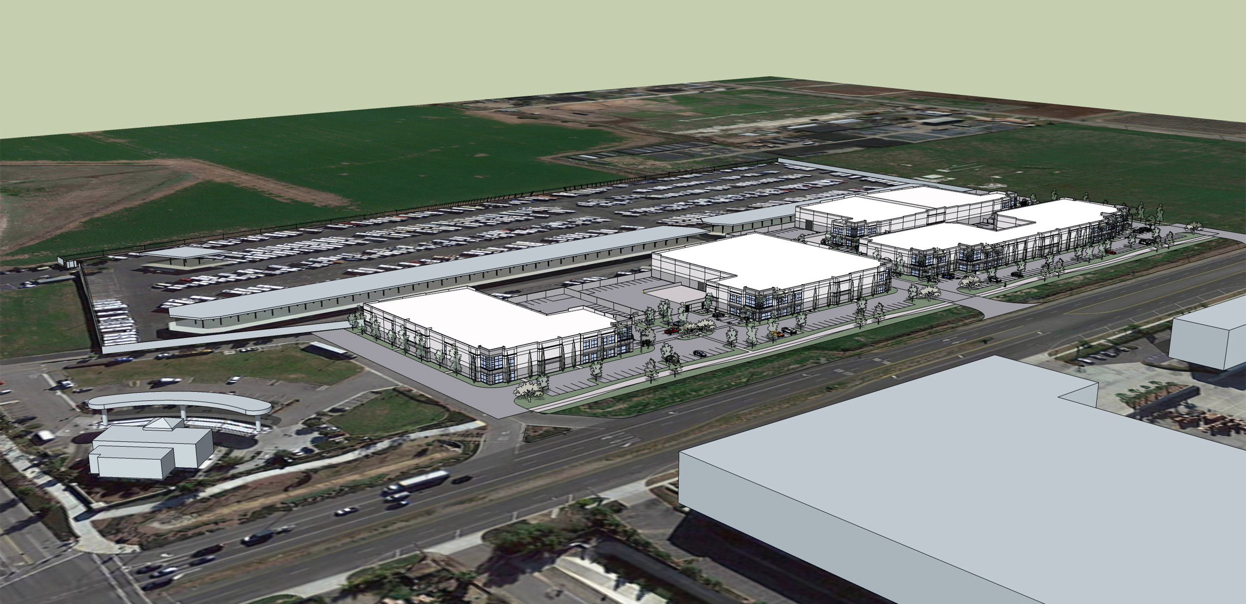
Chino, California
CLIENT:
Boatman Development Company
DESCRIPTION:
Six industrial buildings combine for a total of 187,542 square feet on a site of 9.98 acres. The buildings range in size from 26,156 square feet to 50,918 square feet including office and warehouse spaces with 263 parking stalls.
Enhanced building articulation met city's desire for a gateway statement.







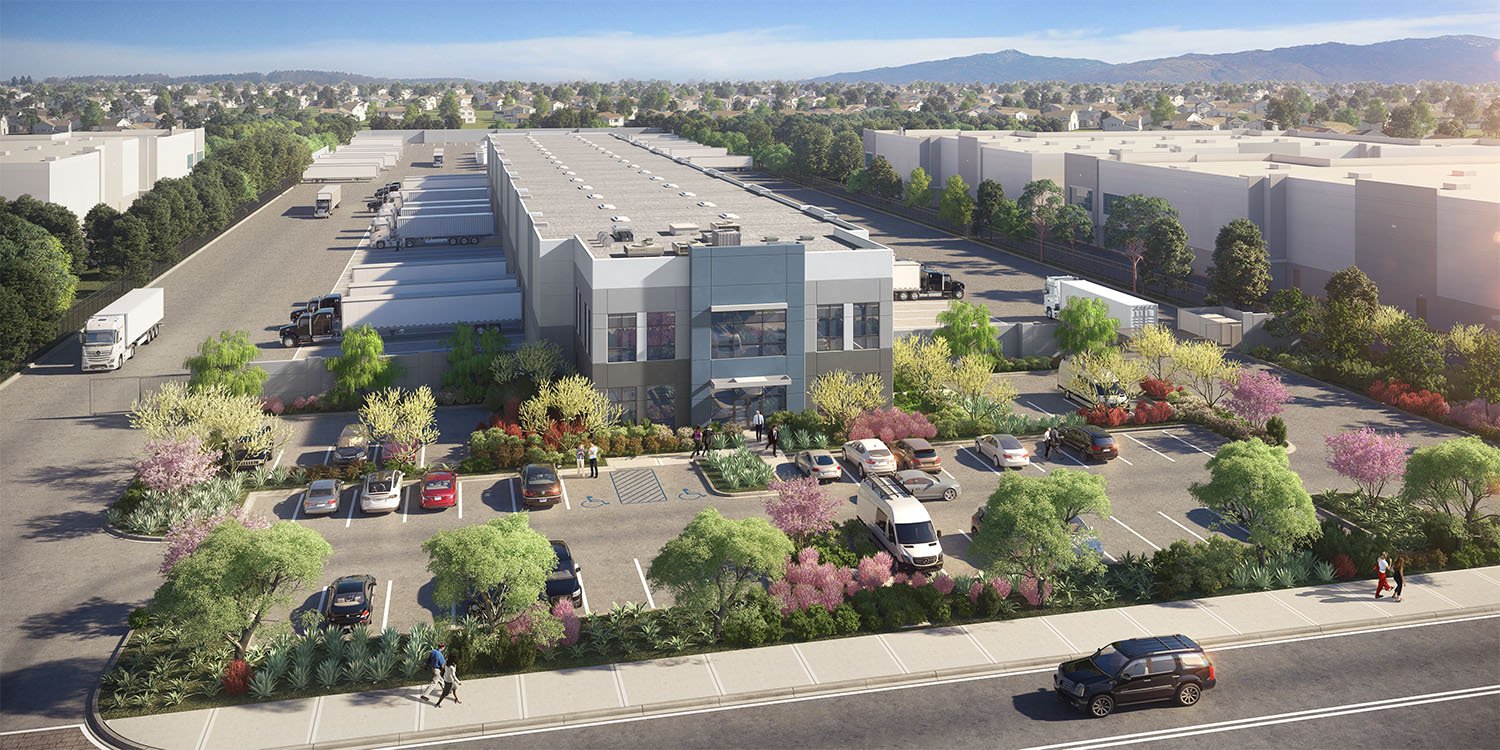
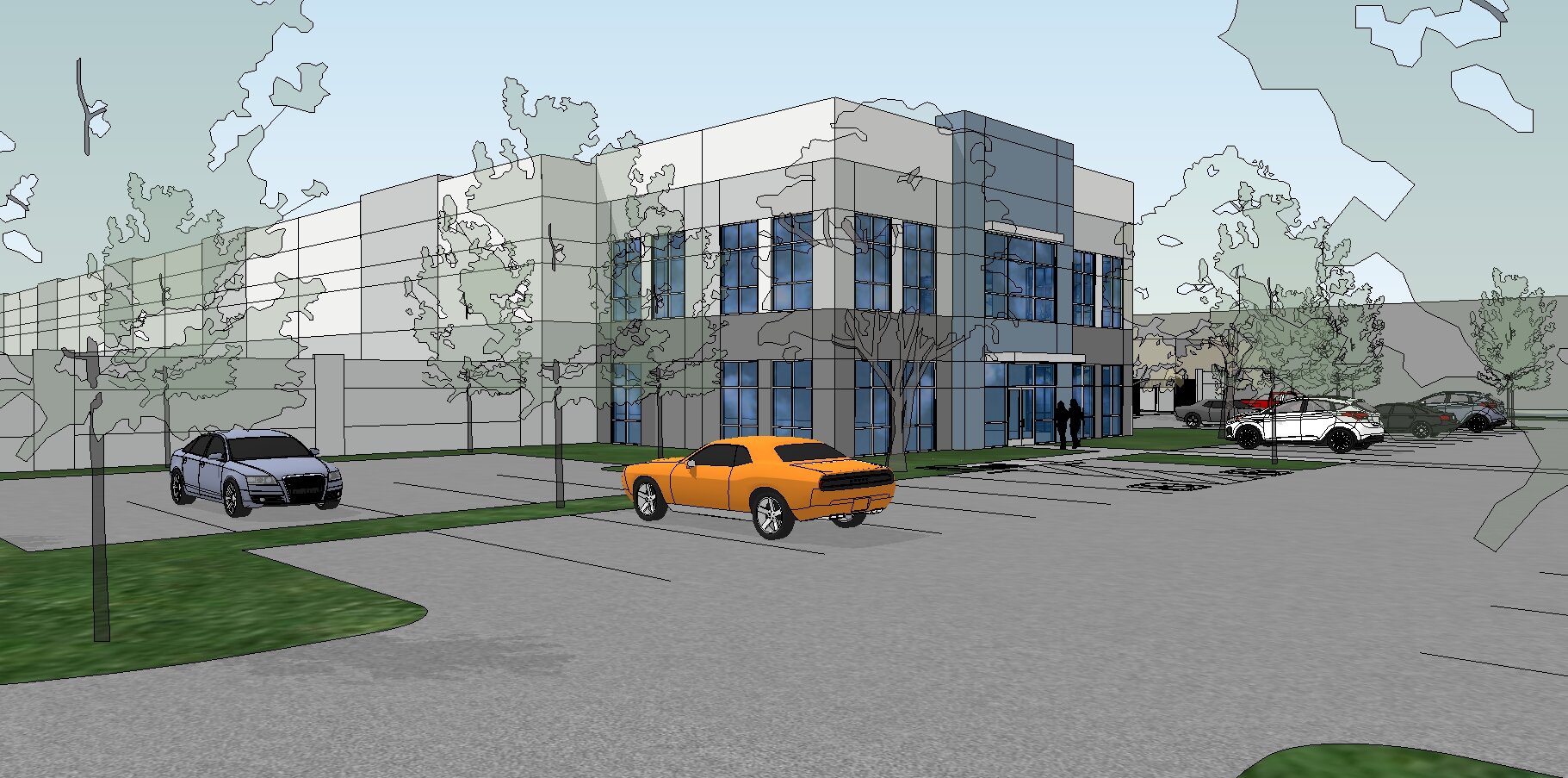
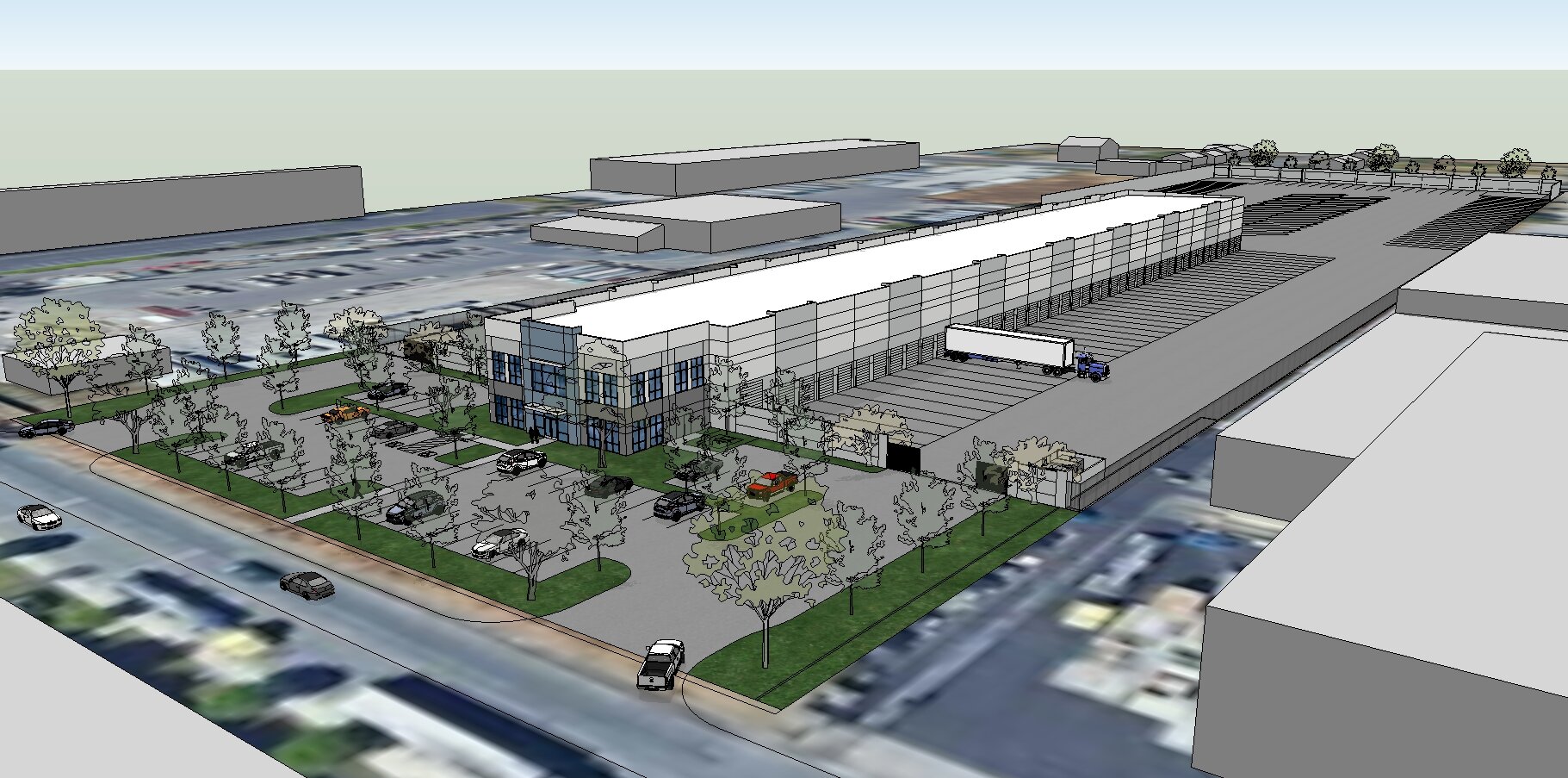
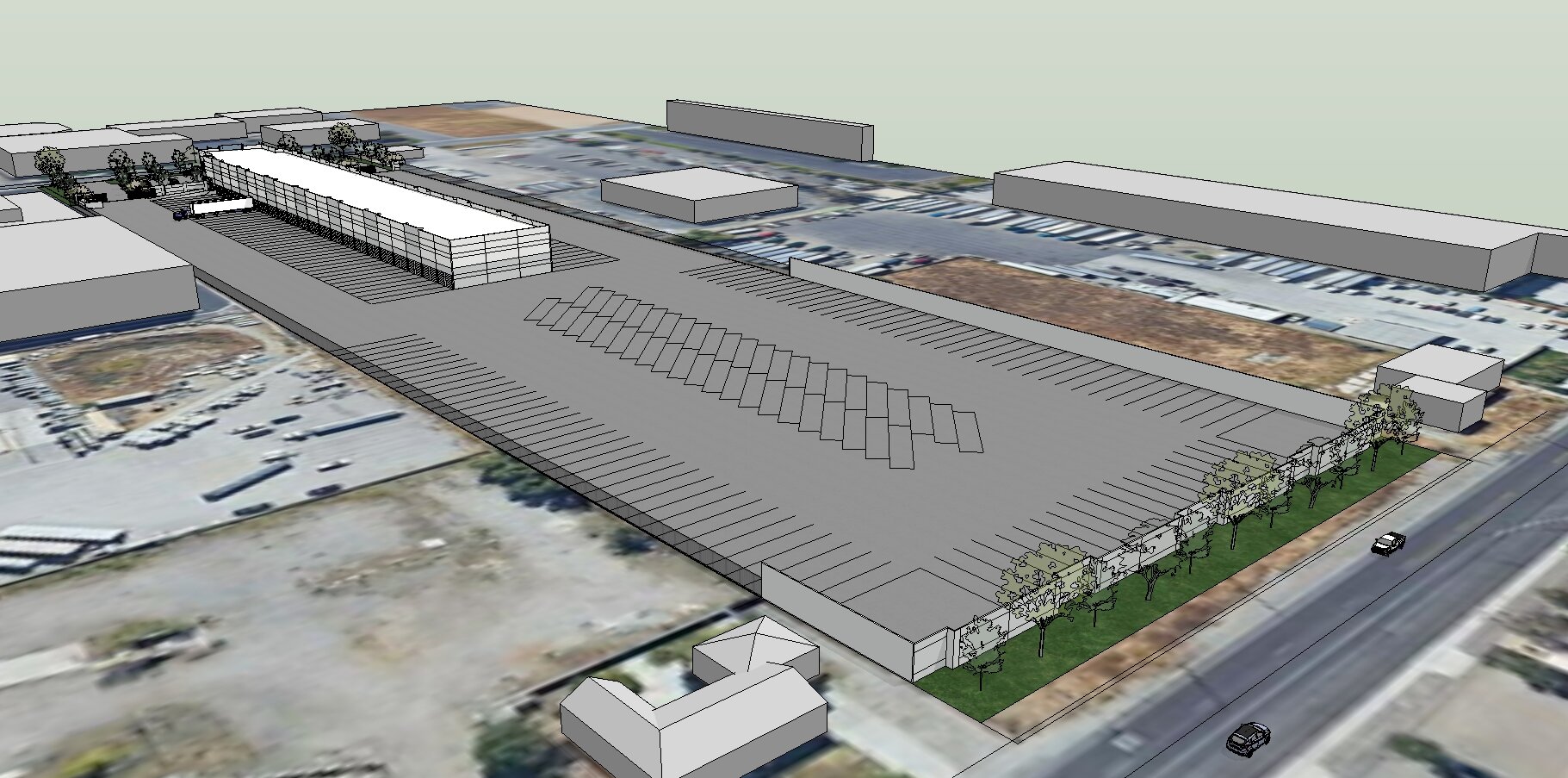
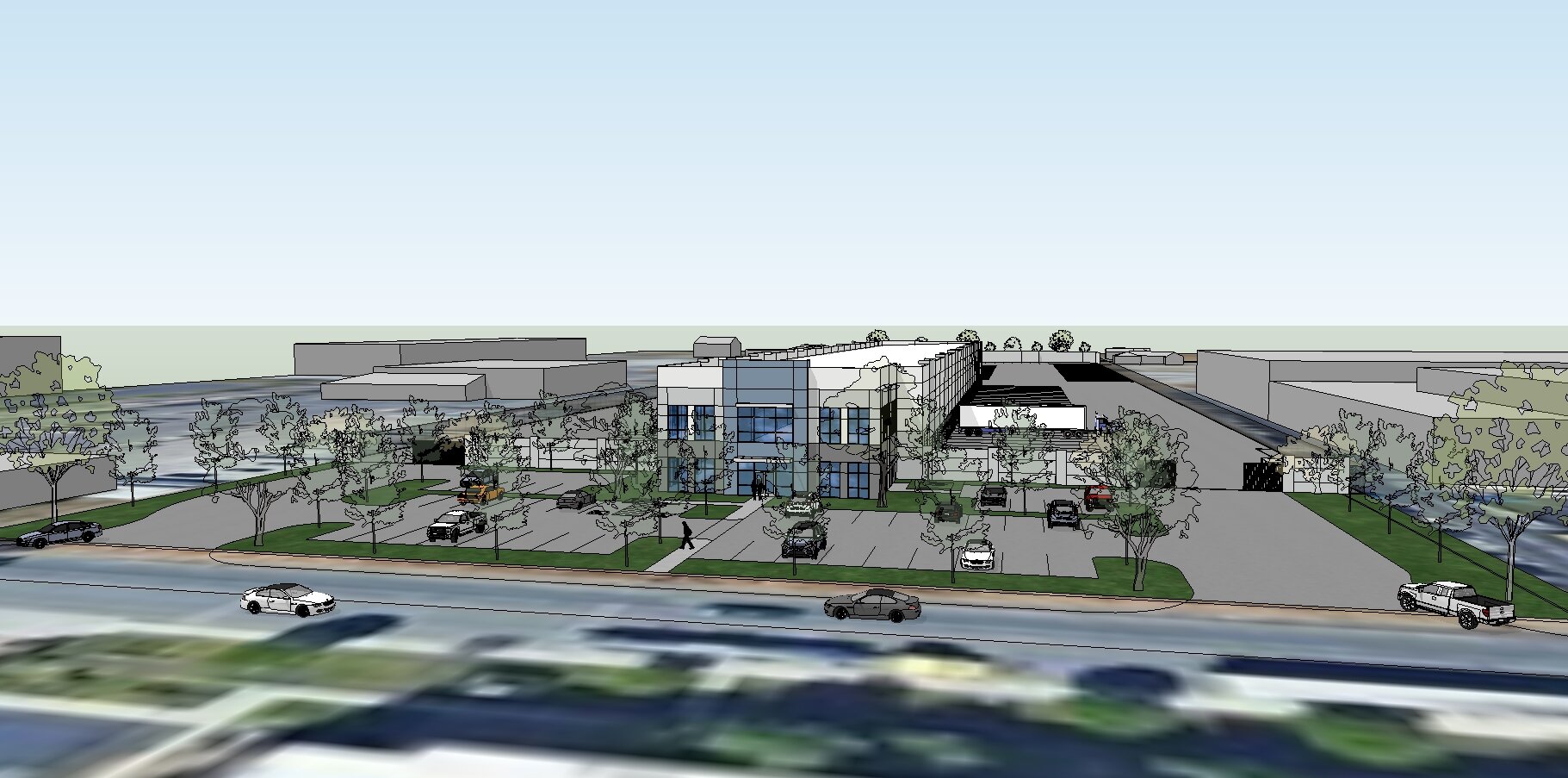
Rialto, California
CLIENT:
Dedeaux Properties
DESCRIPTION:
Built on a 9.44-acre site, this project consists of a speculative industrial building totaling approximately 46,000 SF. The project includes a 2,500 SF office with a ground floor and mezzanine, 43,000 SF of warehouse space, 85 dock doors, and 142 trailer spaces.
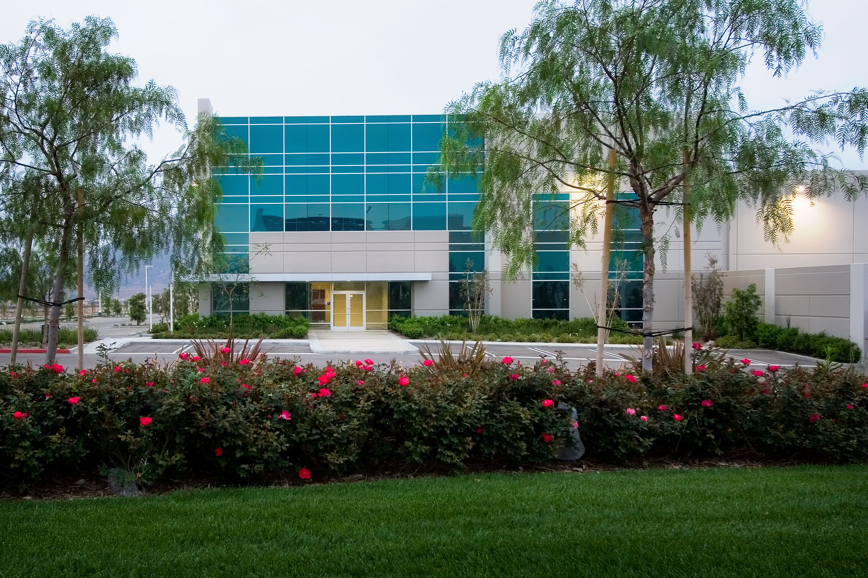

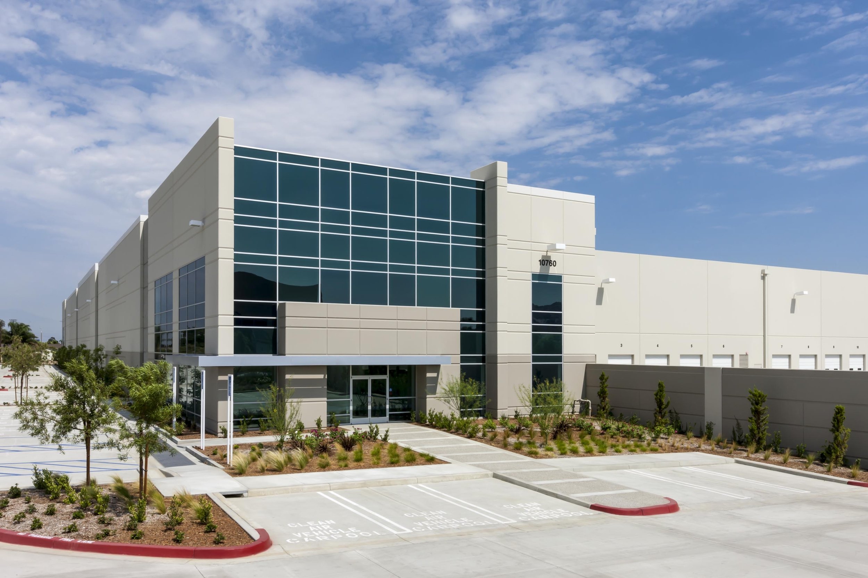
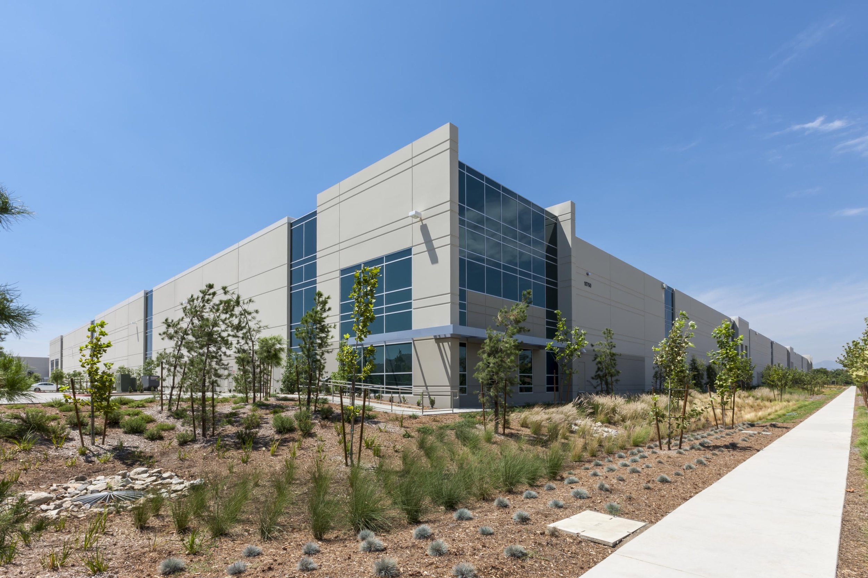
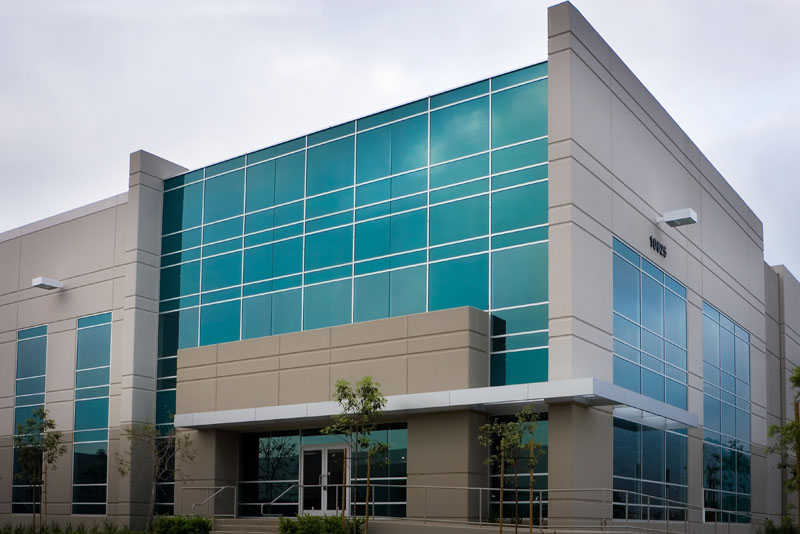
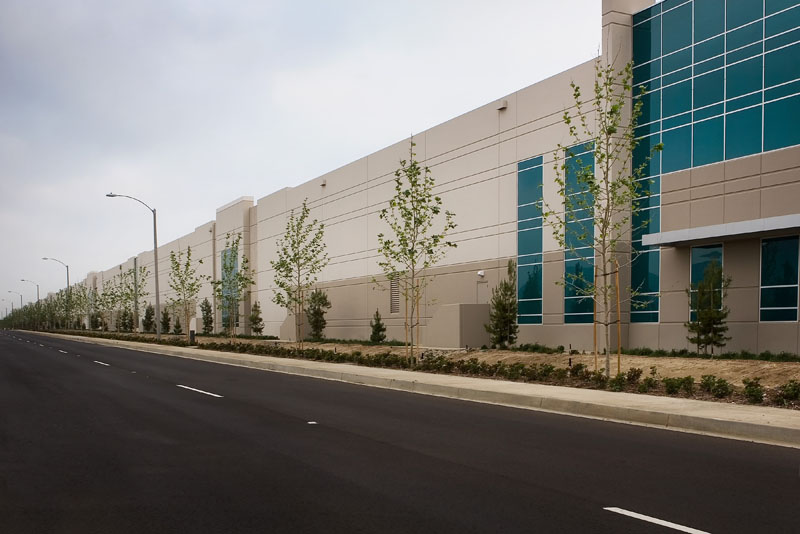
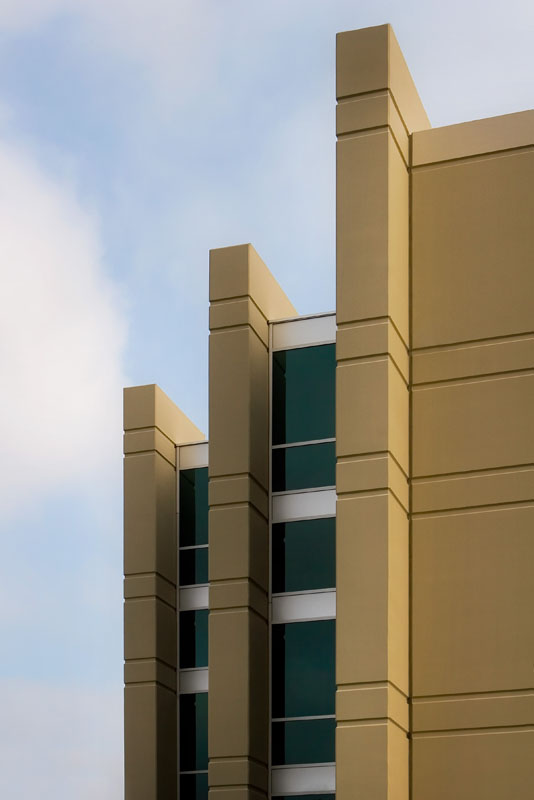
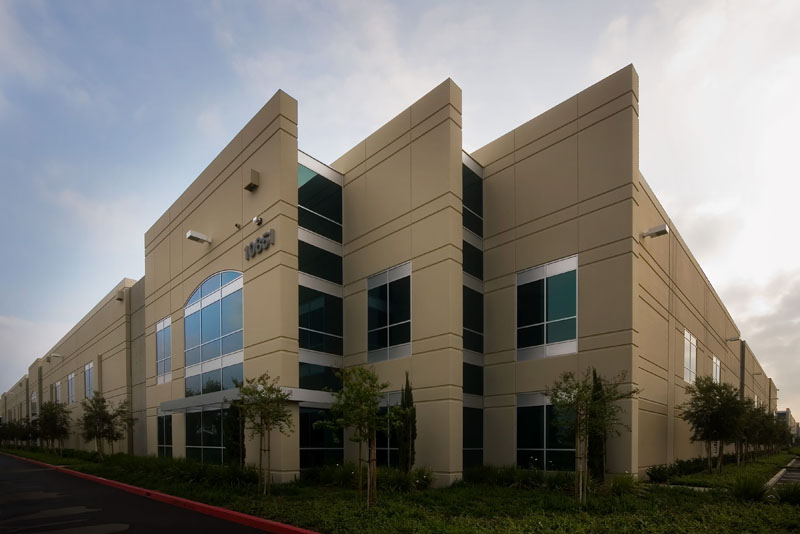
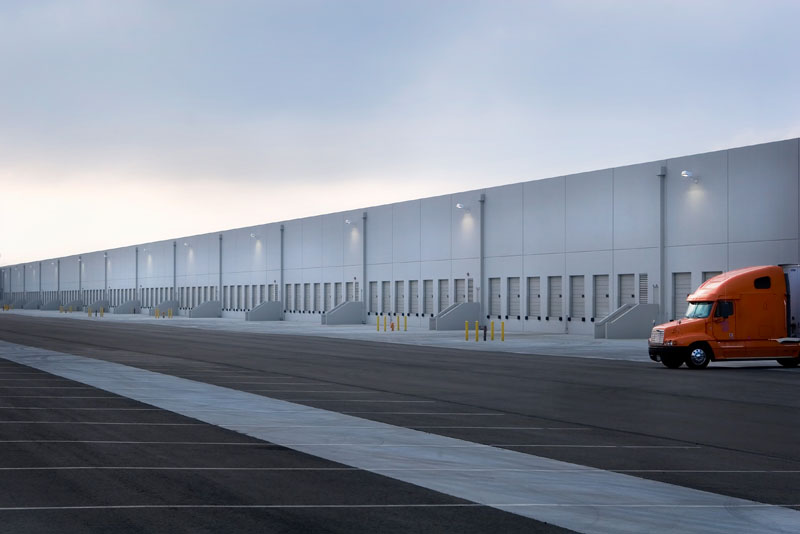

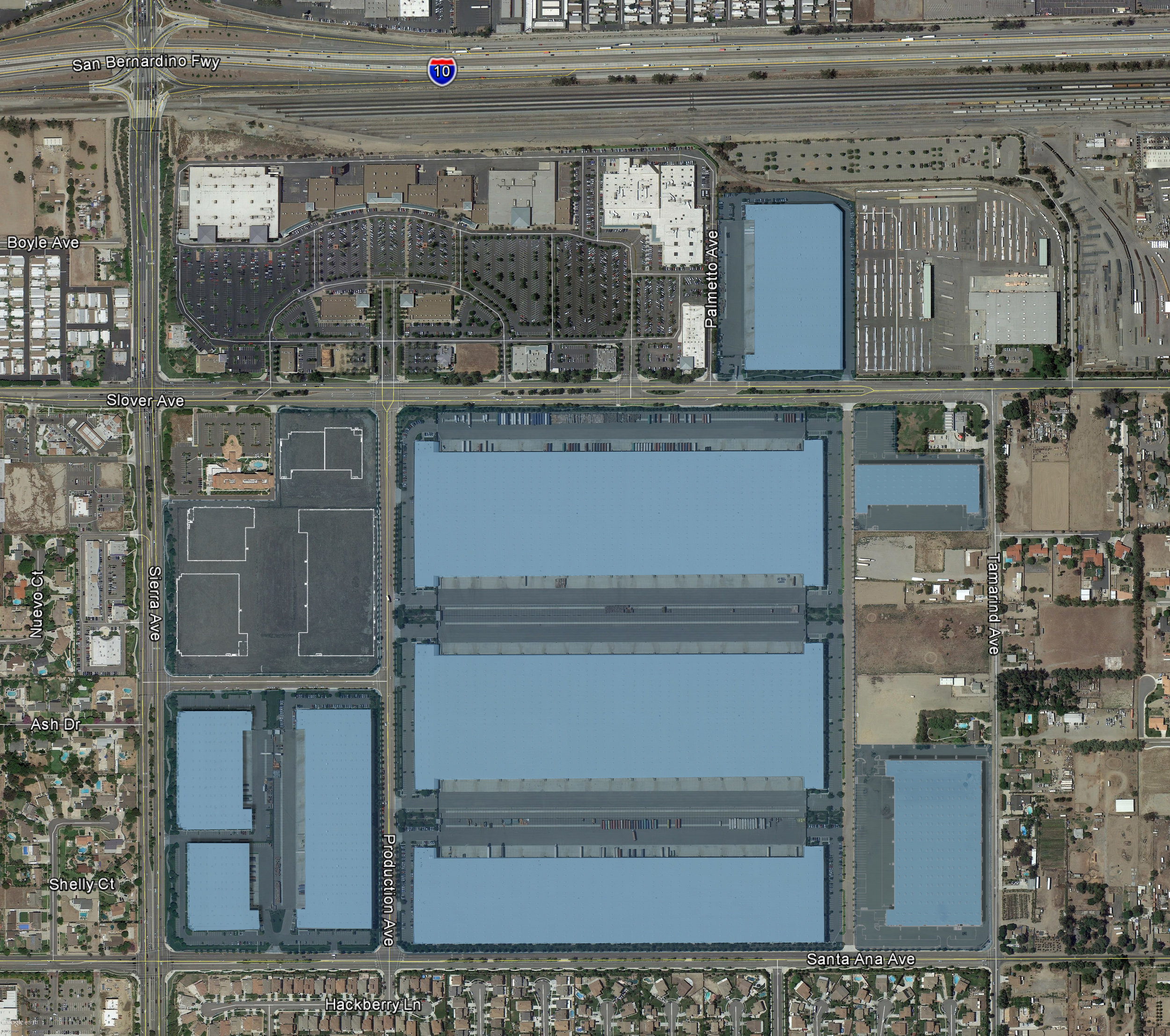
Fontana, California
CLIENT:
LNR Property Corporation
Oakmont Industrial Group
Sares Regis Group
DESCRIPTION:
A fourteen building distribution complex totaling nearly 4.8 million square feet on 202 acres. Building design range from twin 32 feet clear, 1.1 million square feet cross-dock facilities down to 24 feet clear, 14,000 square feet facilities, including Build-to-Suits for Tireco Inc., American Sporting Goods Corp., and Hagen Inc.
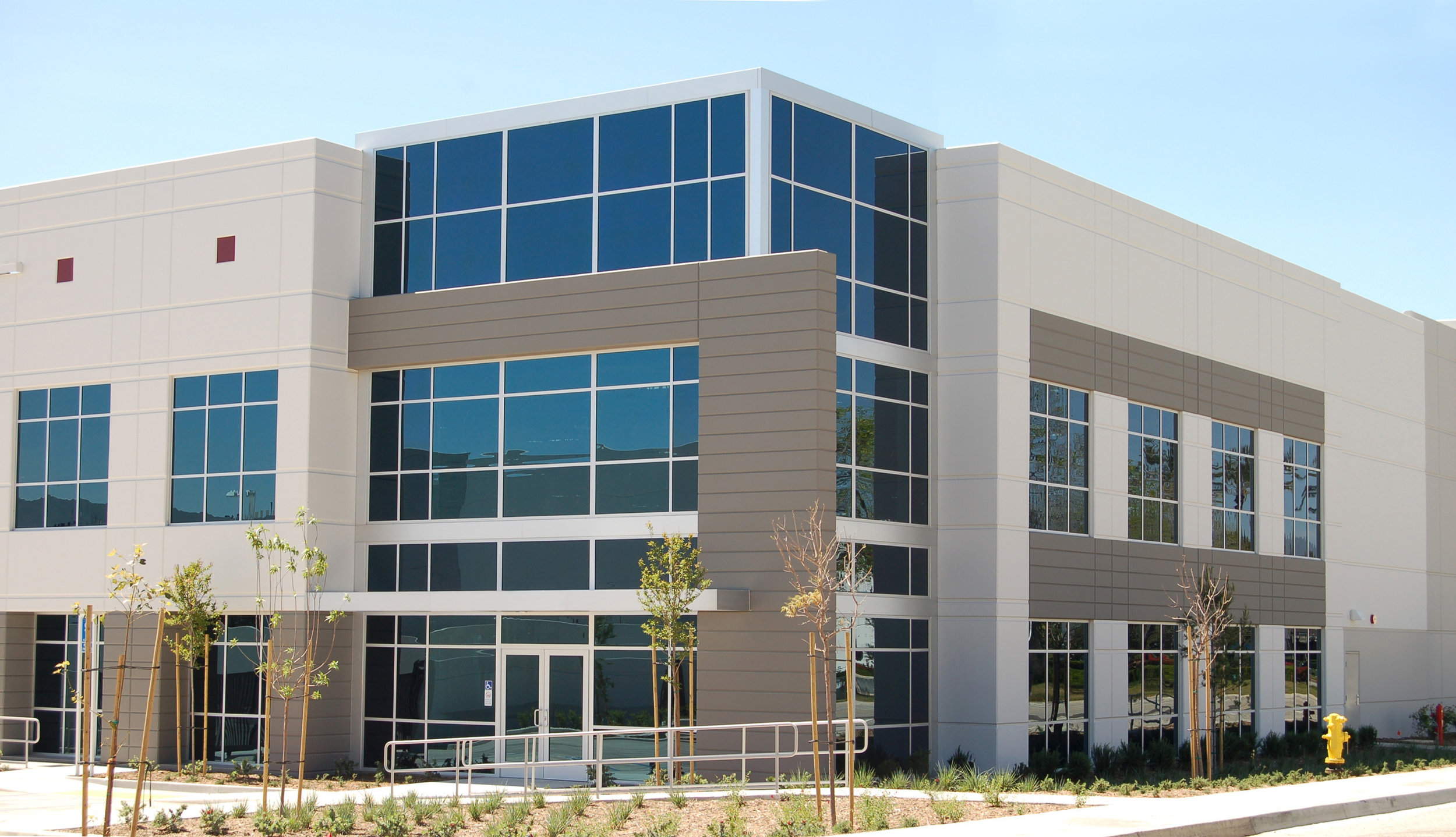
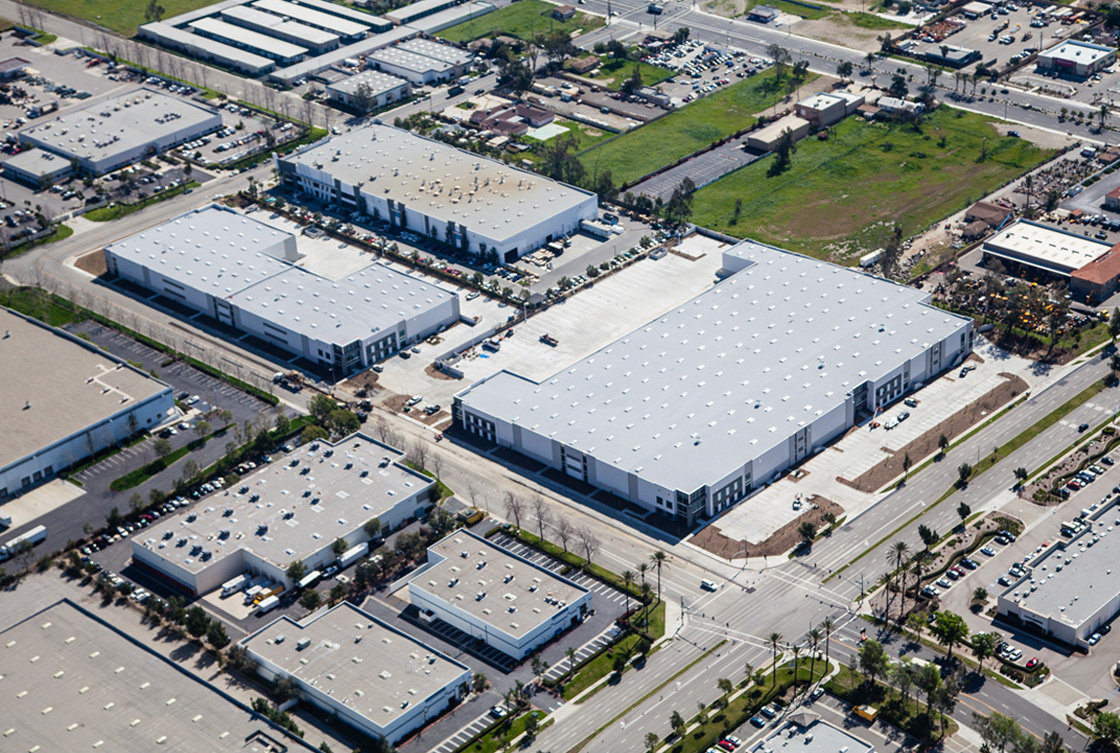
Fontana, California
CLIENT:
Oakmont Industrial Group
DESCRIPTION:
A three building warehouse complex totaling over 267,000 square feet on nearly 13 acres in Fontana's West End Specific Plan, GAA worked closely with Fire and City officials to produce a solution that satisfied all requirements and delivered an ideal product to the cients.
The unique architectural design delivers modern, open offices and provides and strong street presence.

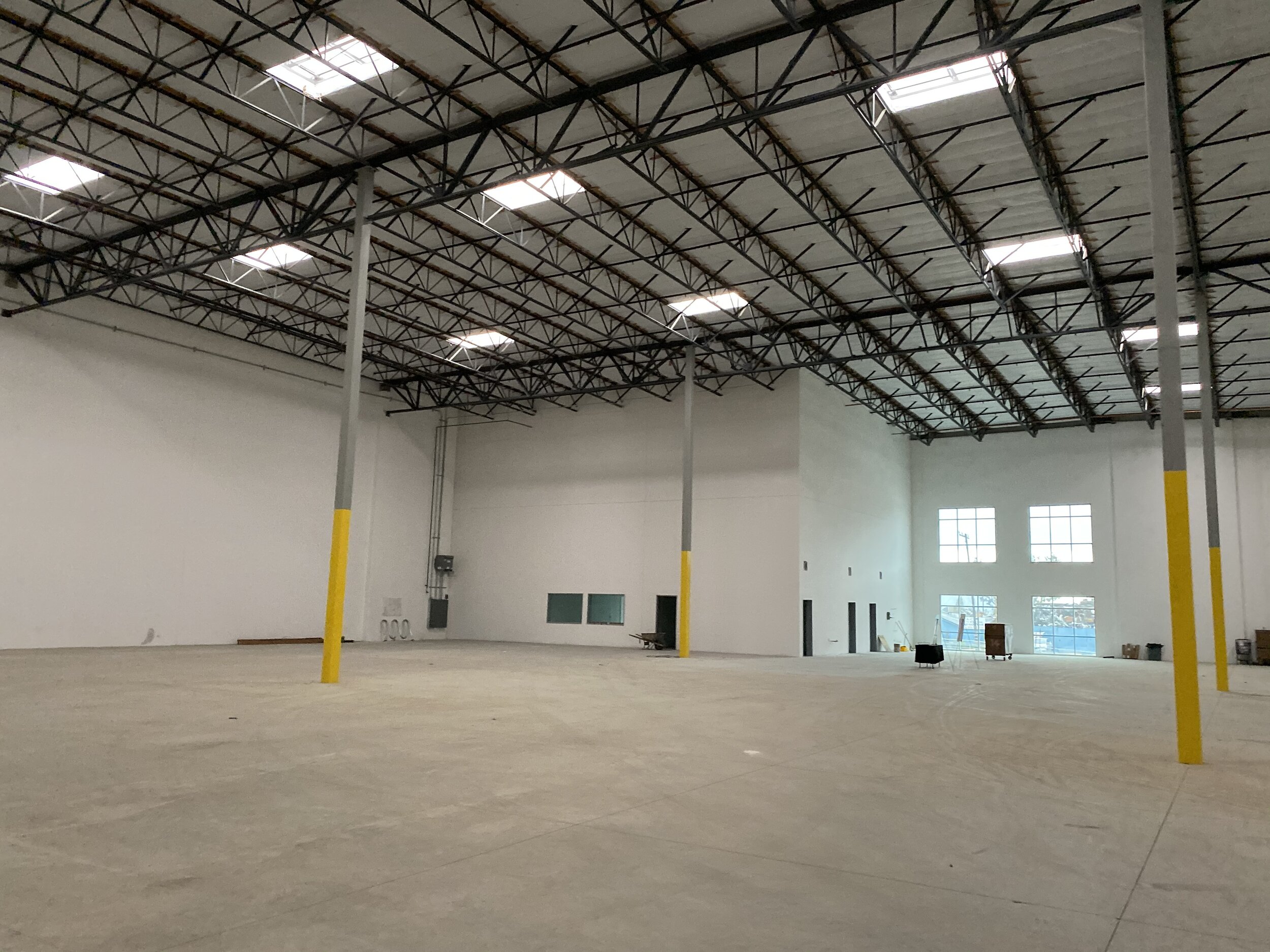

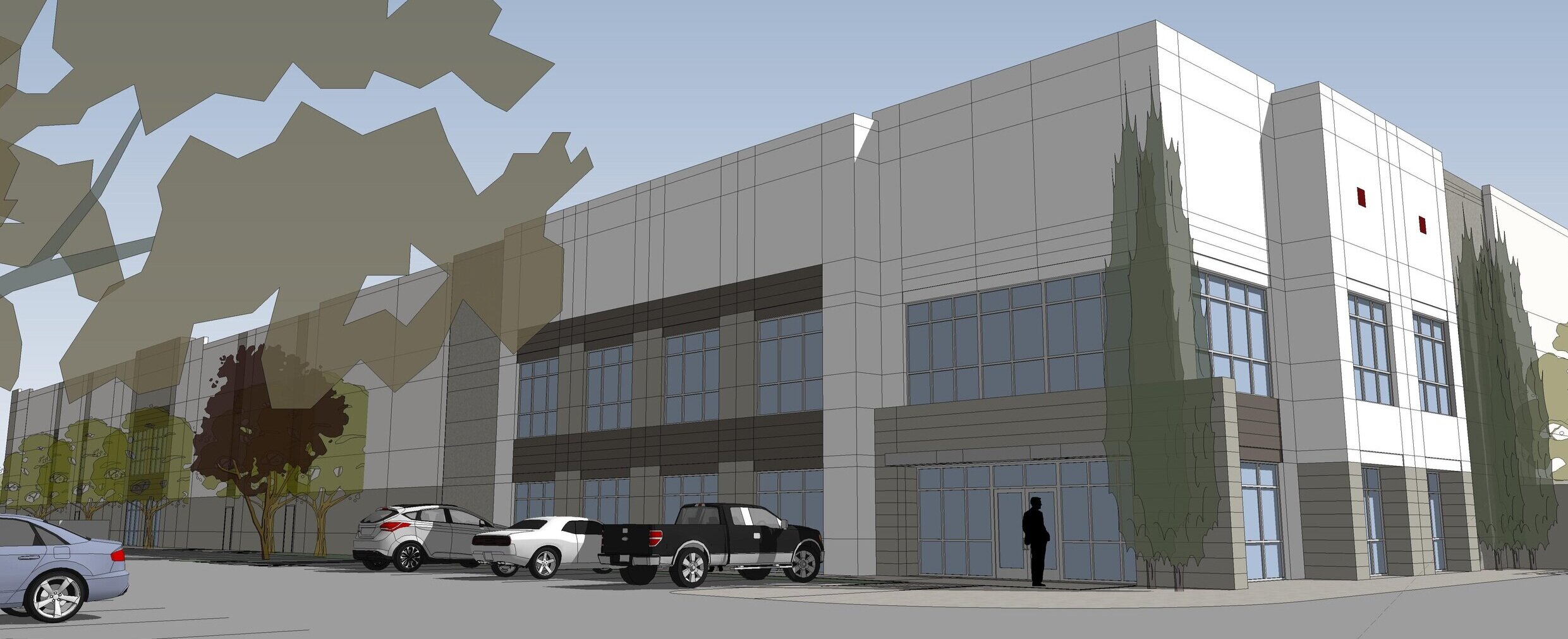
Montclair, California
CLIENT:
Oakmont Industrial Group
DESCRIPTION:
Located in Montclair, CA, an approximate 139,000 SF speculative shell concrete tilt-up warehouse building was designed on an approximate 7.19-acre site. A speculative office tenant improvement with mezzanine, both at approximately 2500 SF each, is included.

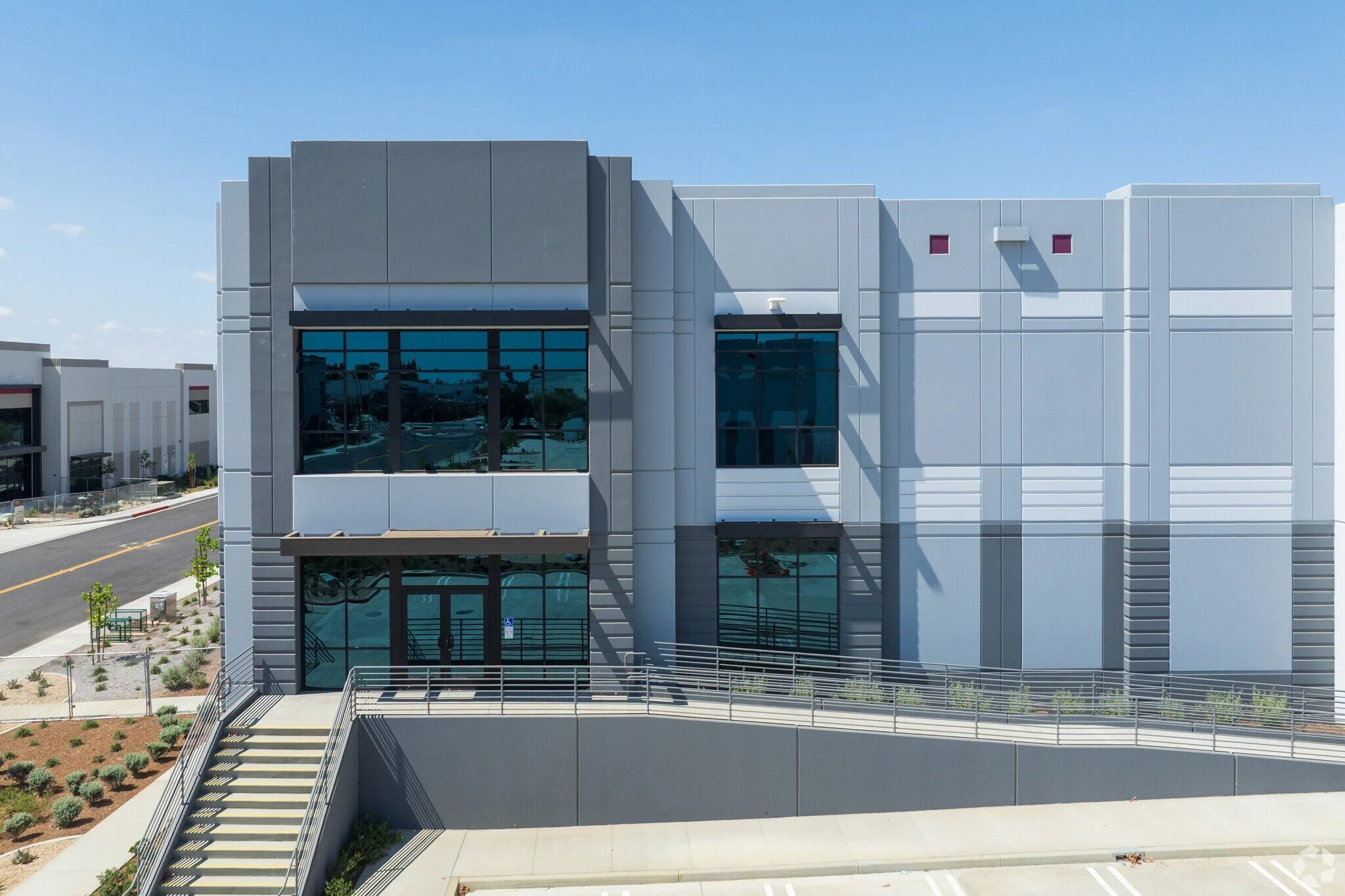

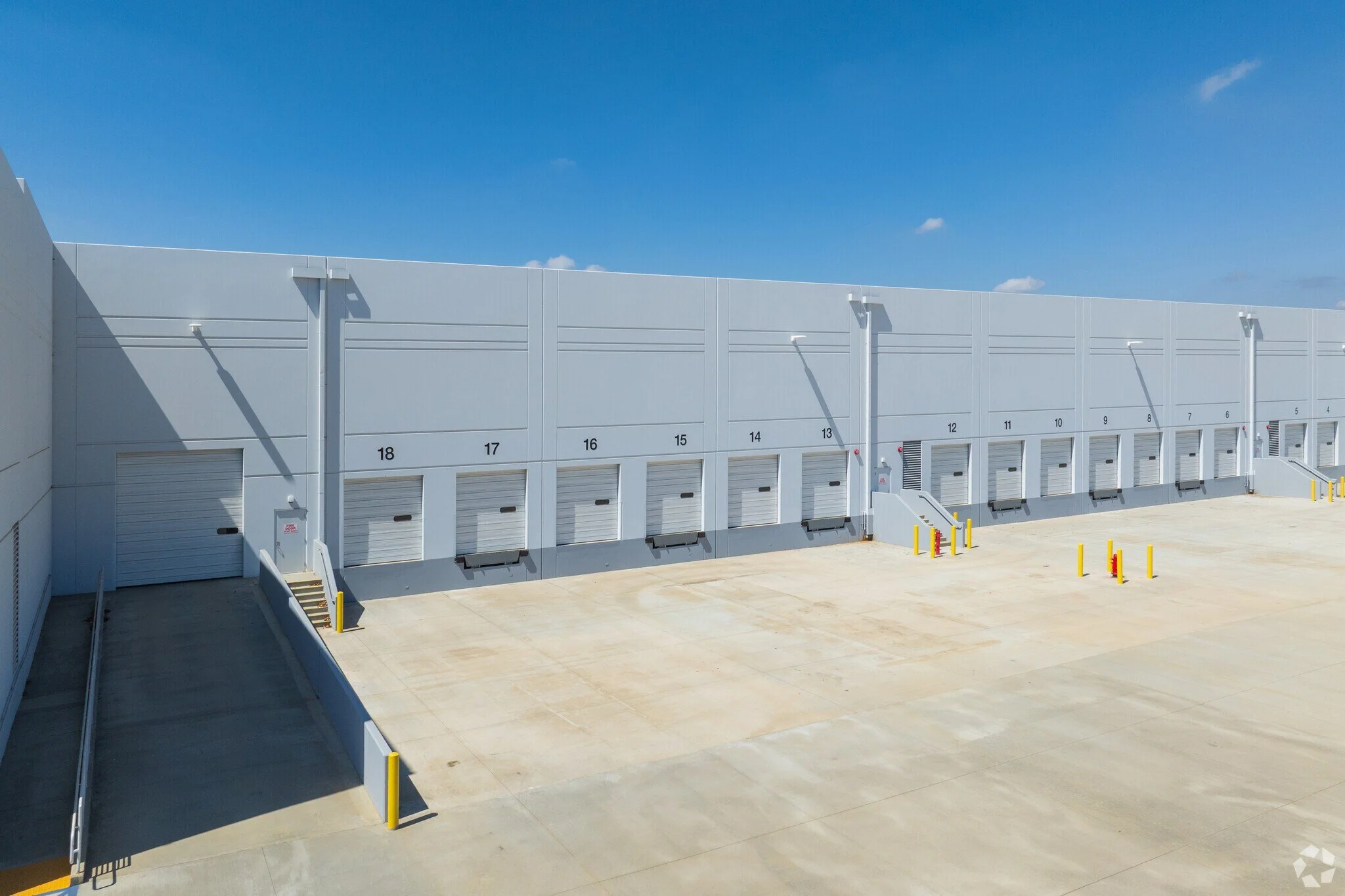
Montclair, California
CLIENT:
Oakmont Industrial Group
DESCRIPTION:
This master-planned industrial development consists of eight buildings, with GAA designing Buildings 7 and 8, which provide ±110,507 SF and ±187,179 SF of industrial space. Each building features fully built-out ground-floor offices and mezzanine areas, 32-foot clear heights, 18 dock-high doors, 2 grade-level doors, secured truck yards, and Building 7 accommodating 23 trailer stalls.