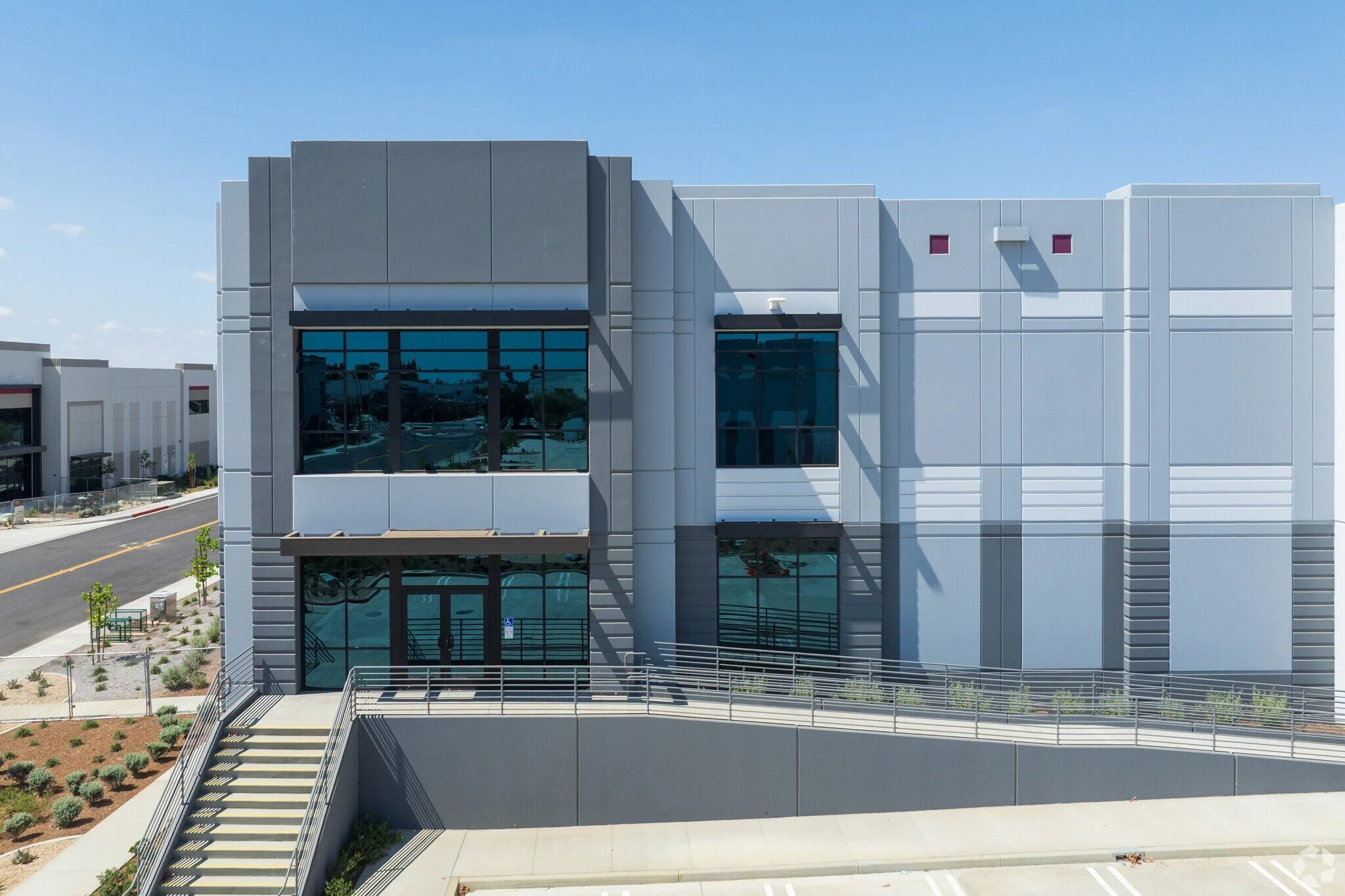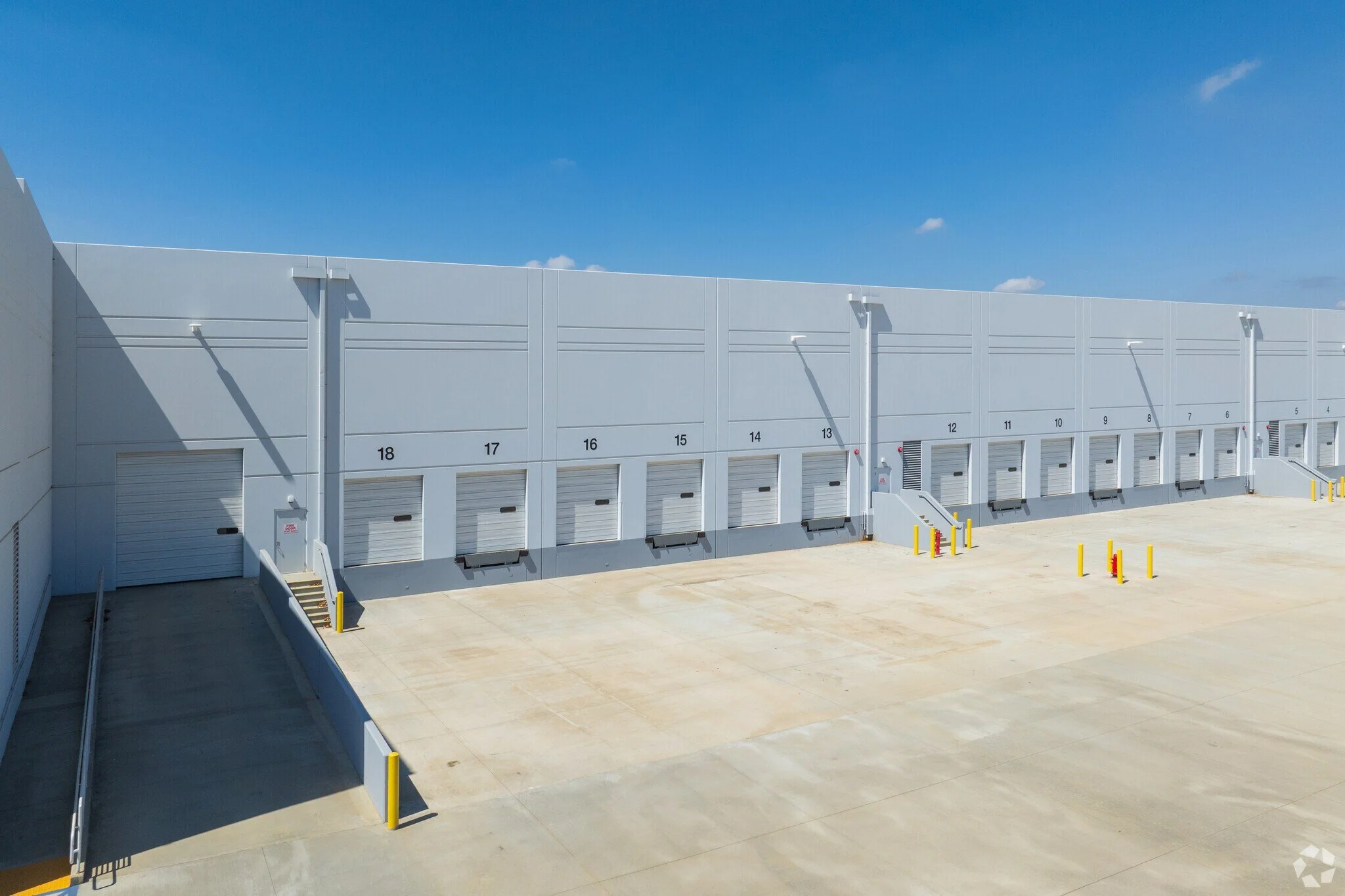



Mission & Ramona Business Park
Montclair, California
CLIENT:
Oakmont Industrial Group
DESCRIPTION:
This master-planned industrial development consists of eight buildings, with GAA designing Buildings 7 and 8, which provide ±110,507 SF and ±187,179 SF of industrial space. Each building features fully built-out ground-floor offices and mezzanine areas, 32-foot clear heights, 18 dock-high doors, 2 grade-level doors, secured truck yards, and Building 7 accommodating 23 trailer stalls.
