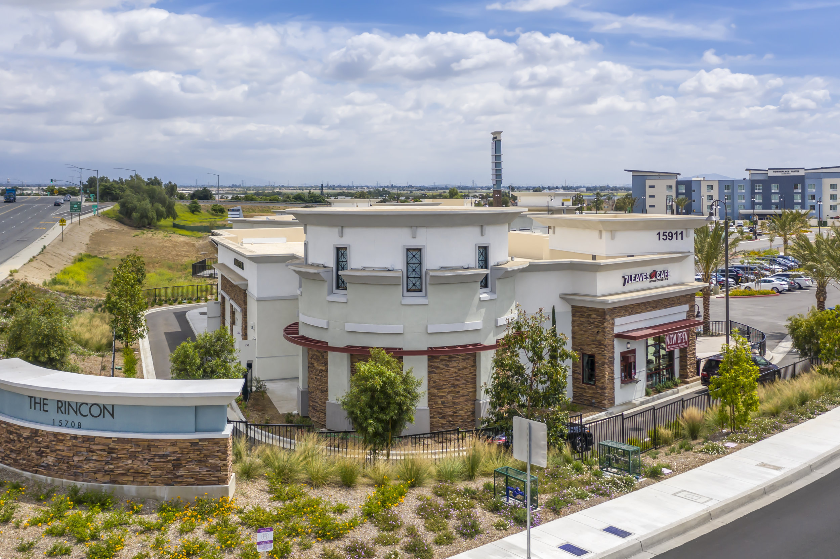

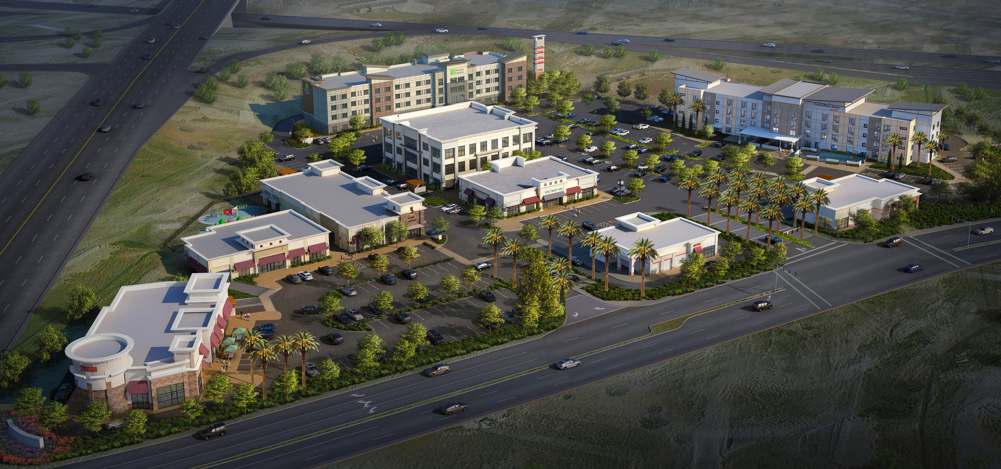
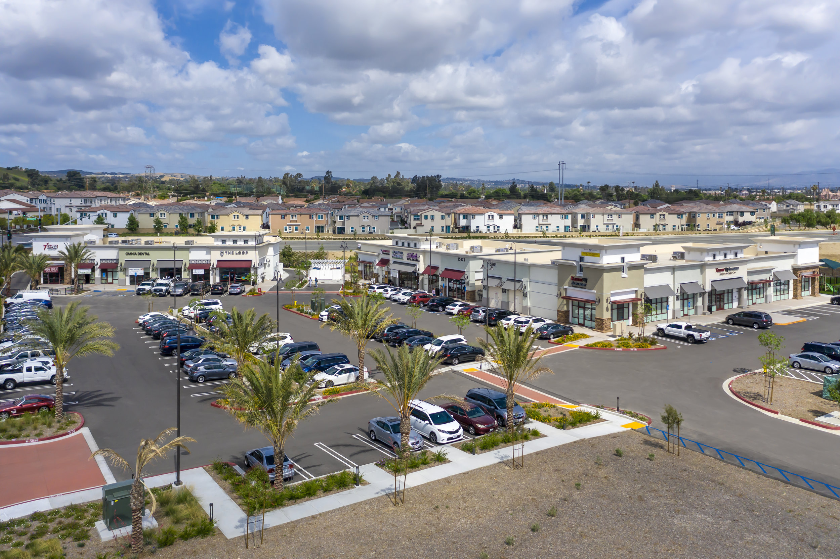
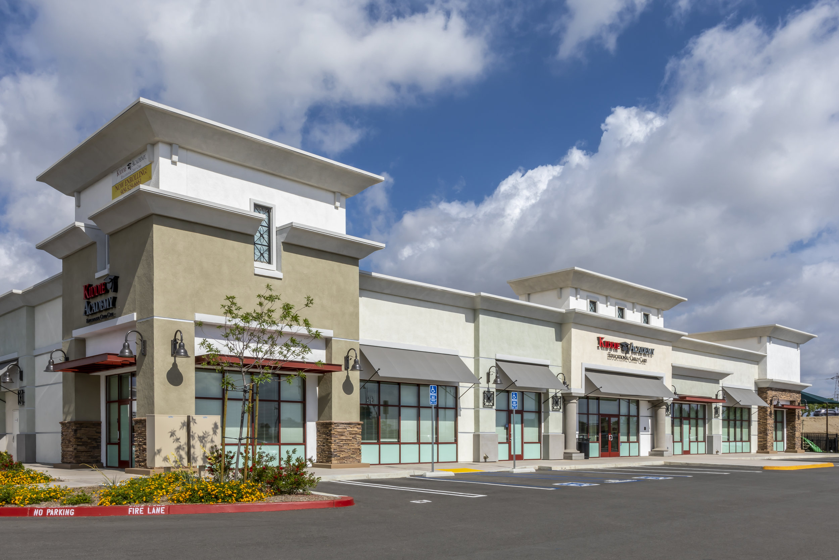
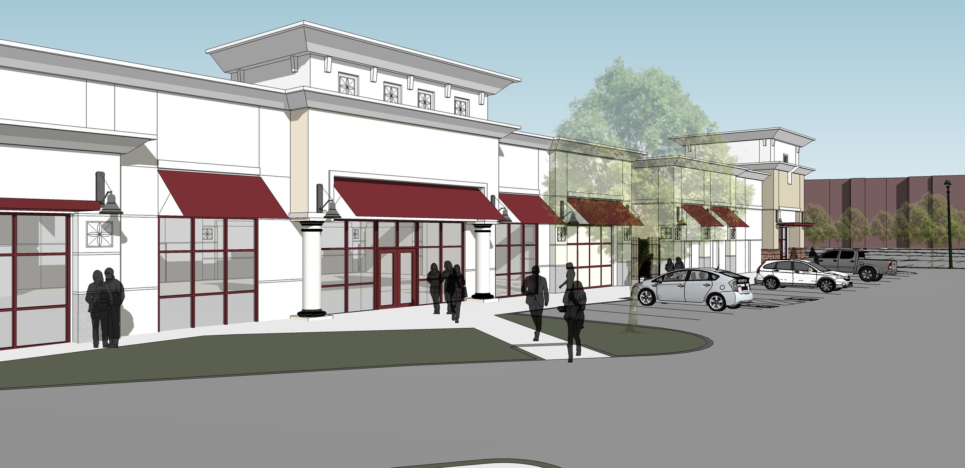
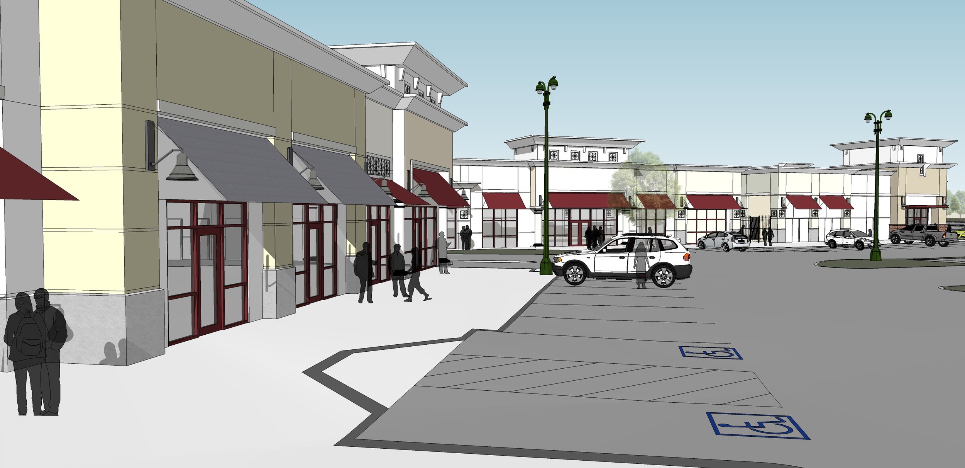
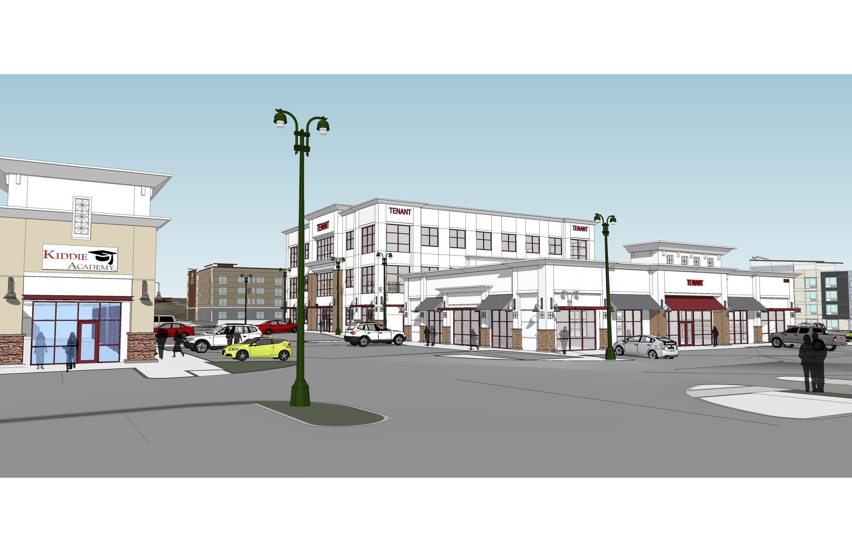
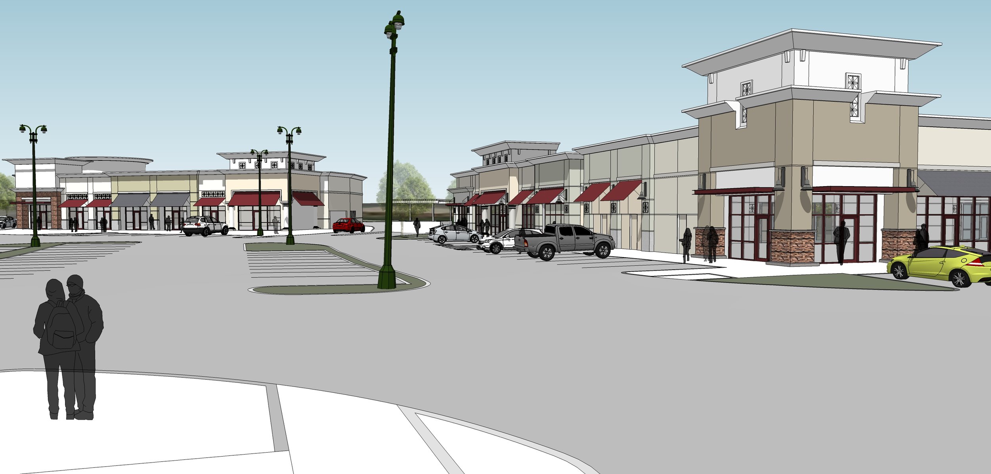
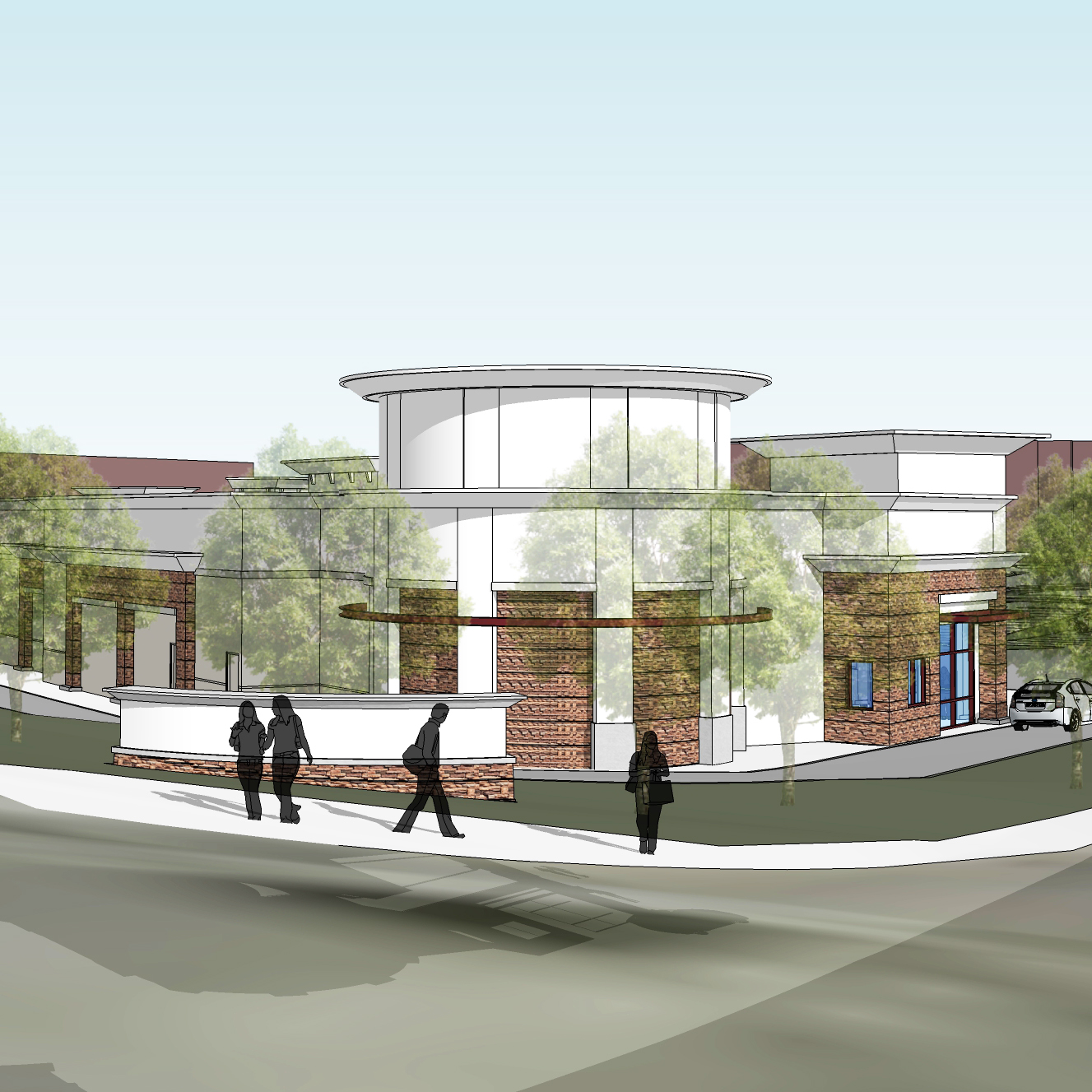
The Rincon at Chino Hills
Chino Hills, California
CLIENT:
Executive Development LLC
DESCRIPTION:
The Rincon is a 10.6-acre suburban mixed-use development featuring retail, office, hospitality, and childcare uses. GAA designed the retail and office components, including a medical office building and 20,475 SF of retail.
The architecture blends timeless elements with modern functionality, featuring stone veneer accents and a contextually inspired color palette that reinforces the development’s cohesive character. GAA collaborated with project partners to realize the broader vision of a pedestrian-scaled, community-focused hub.

