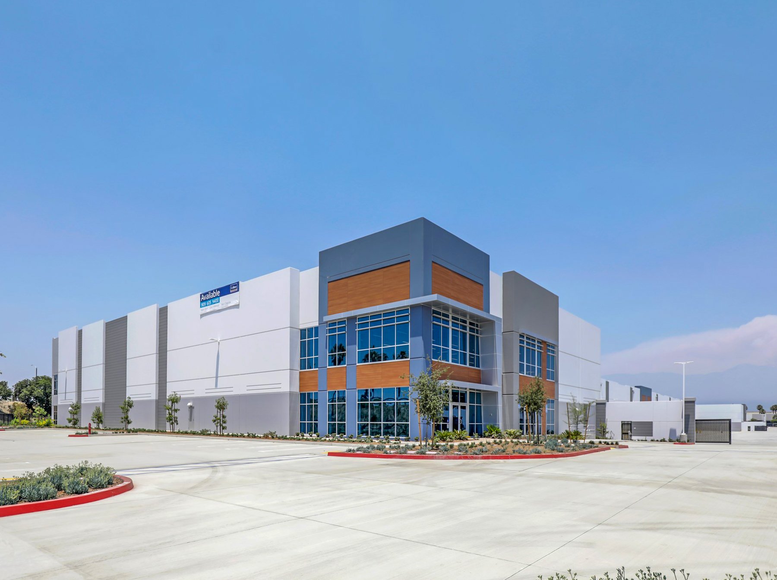
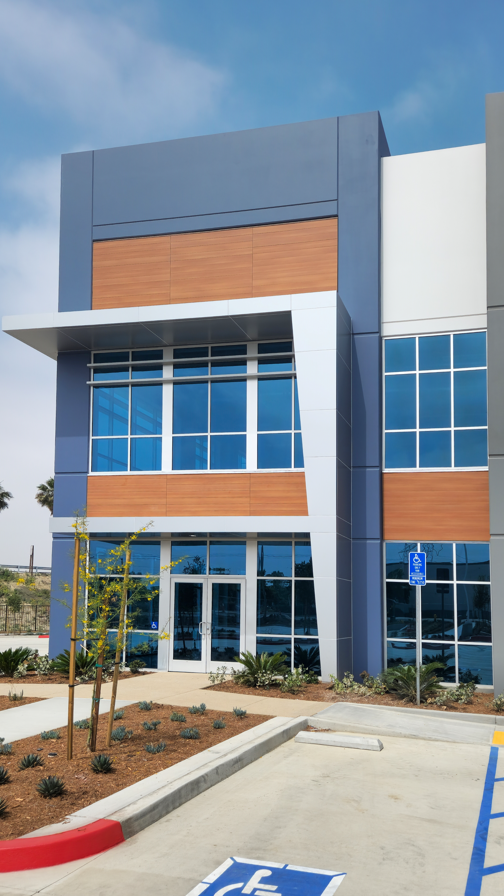
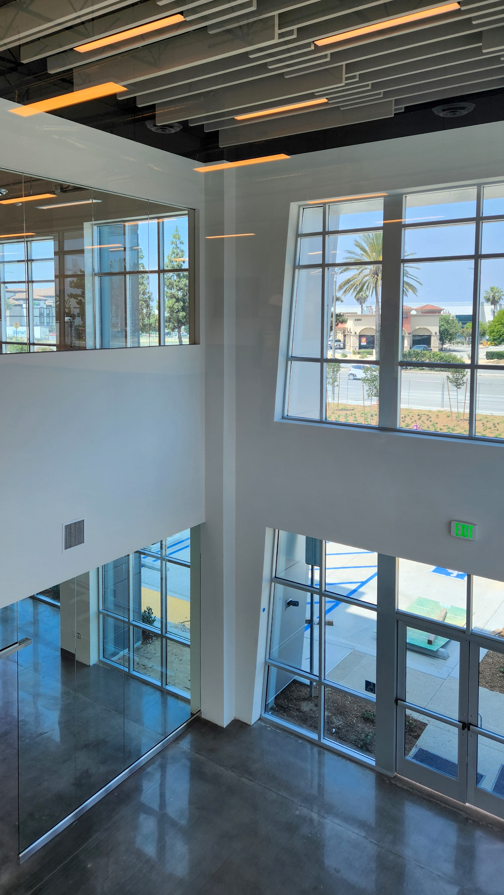
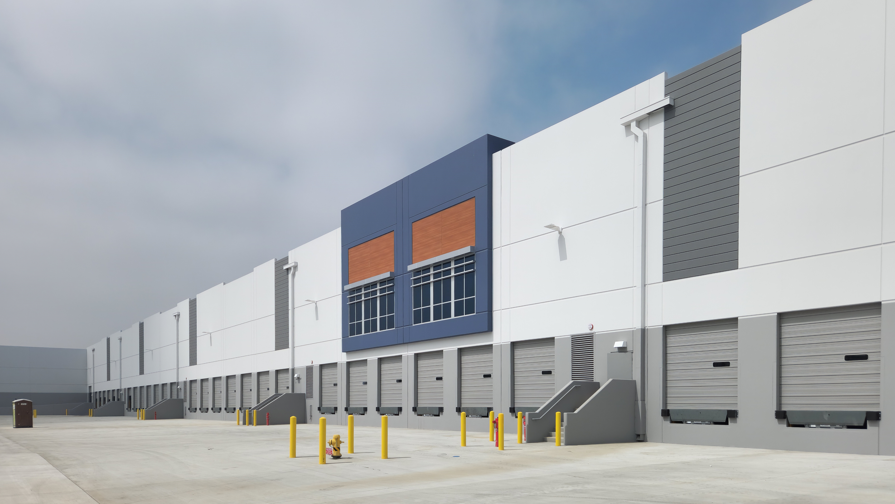
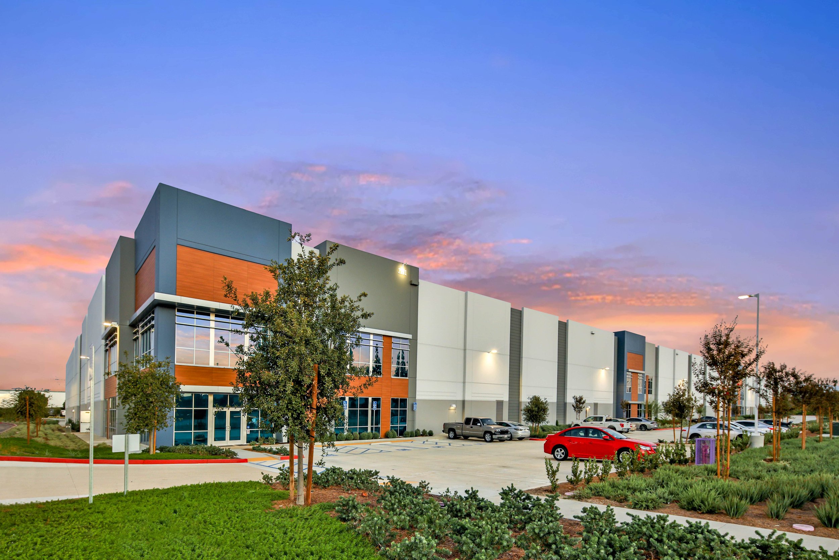
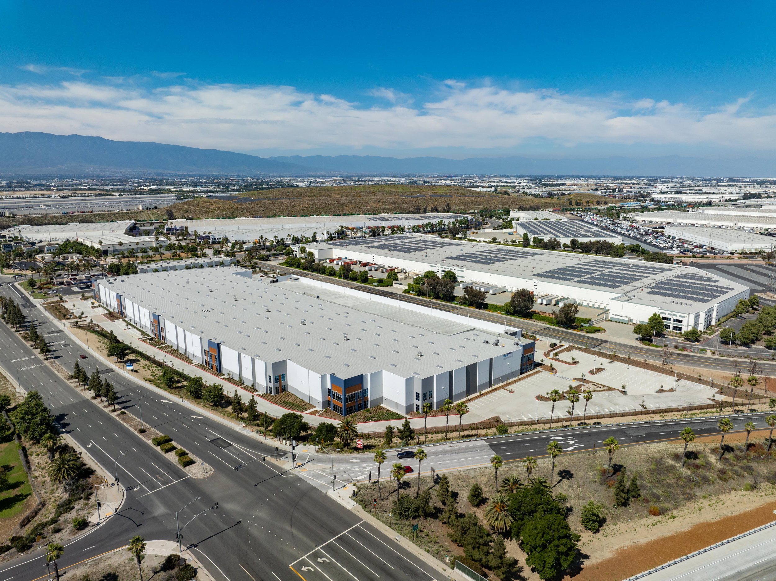
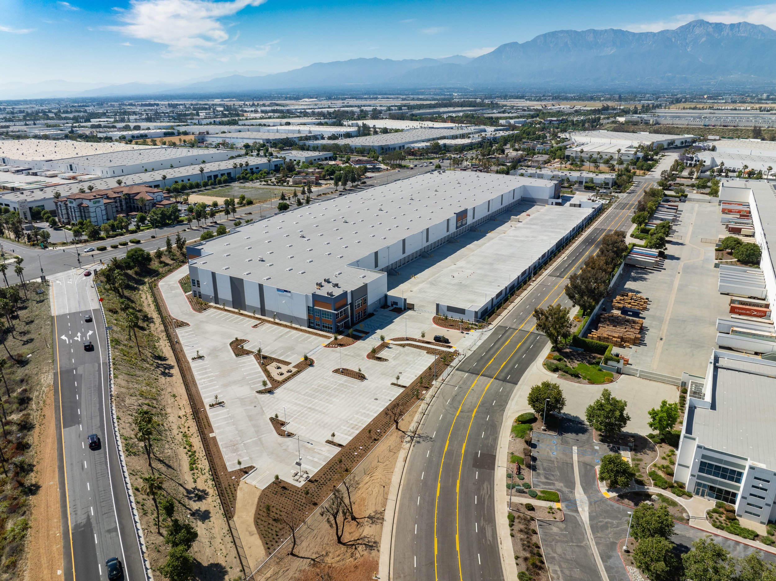

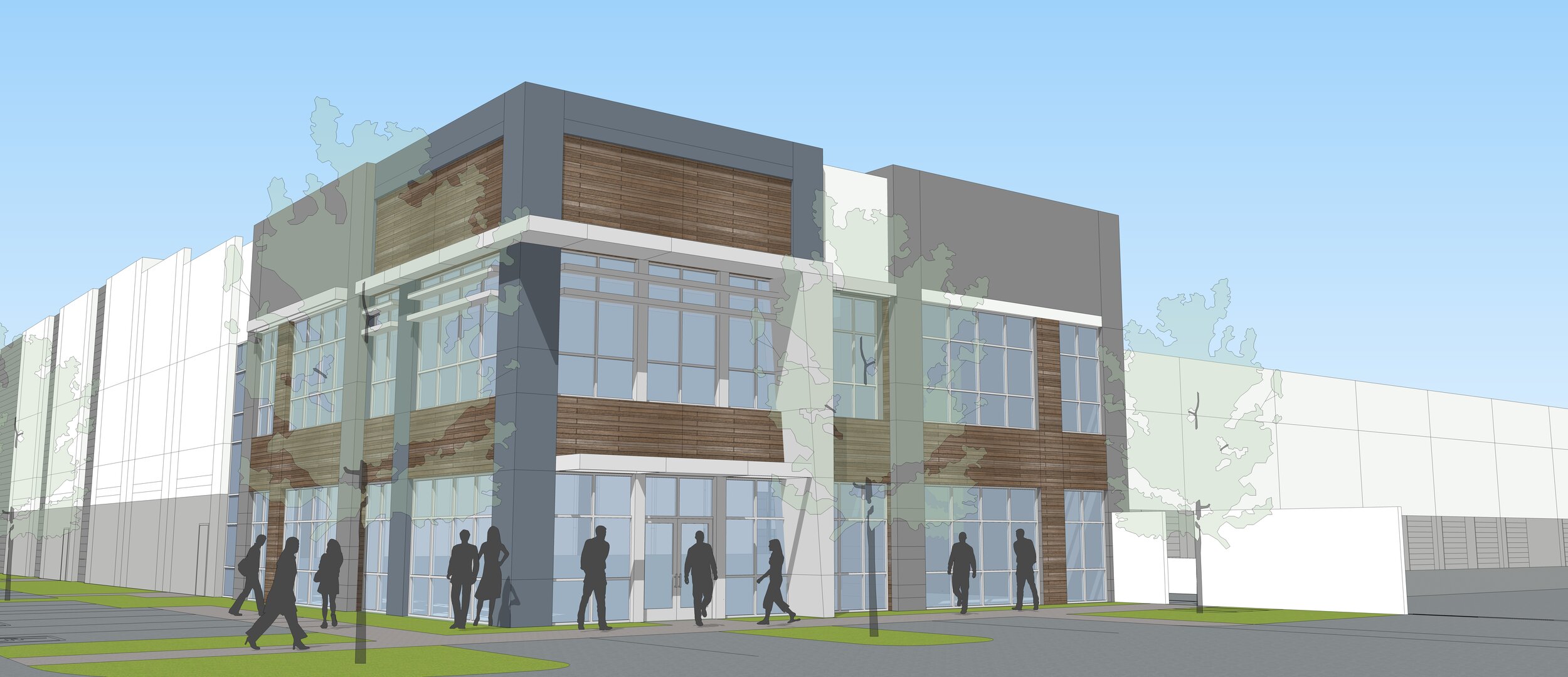
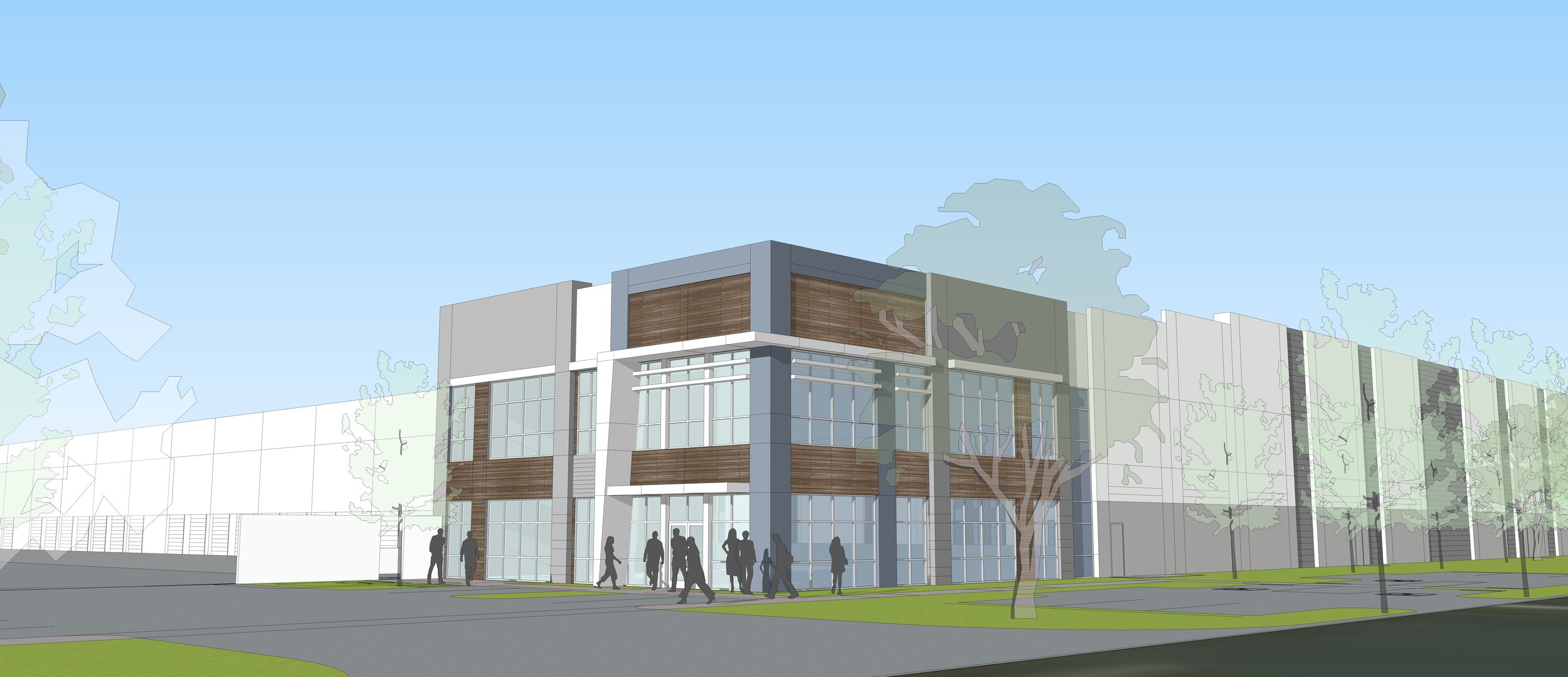
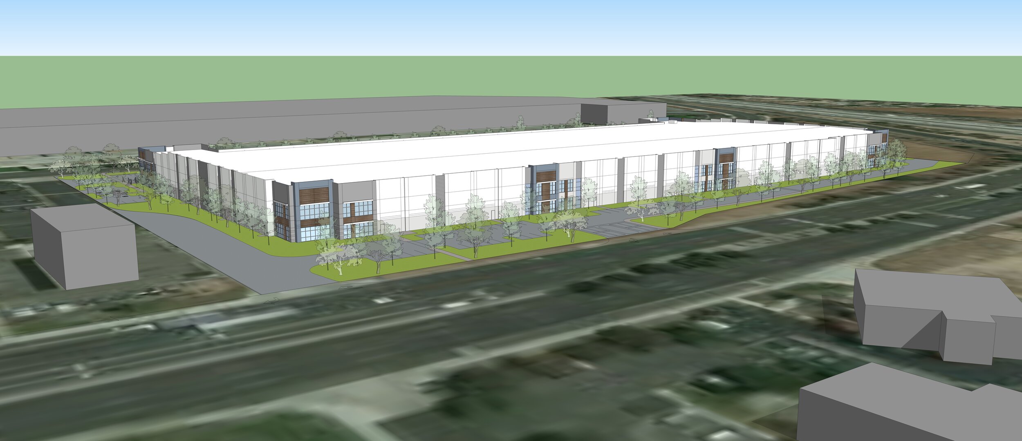
HAVEN GATEWAY WAREHOUSE
Ontario, California
CLIENT:
Executive Development, LLC.
DESCRIPTION:
Located on a ±14.3-acre site, this one-story concrete tilt-up warehouse totals approximately 281,500 SF. The building includes ±15,000 SF of ground-floor office and mezzanine, 266,500 SF of warehouse area, 47 dock-high doors, 2 grade-level doors, and 55 truck trailer storage spaces.
